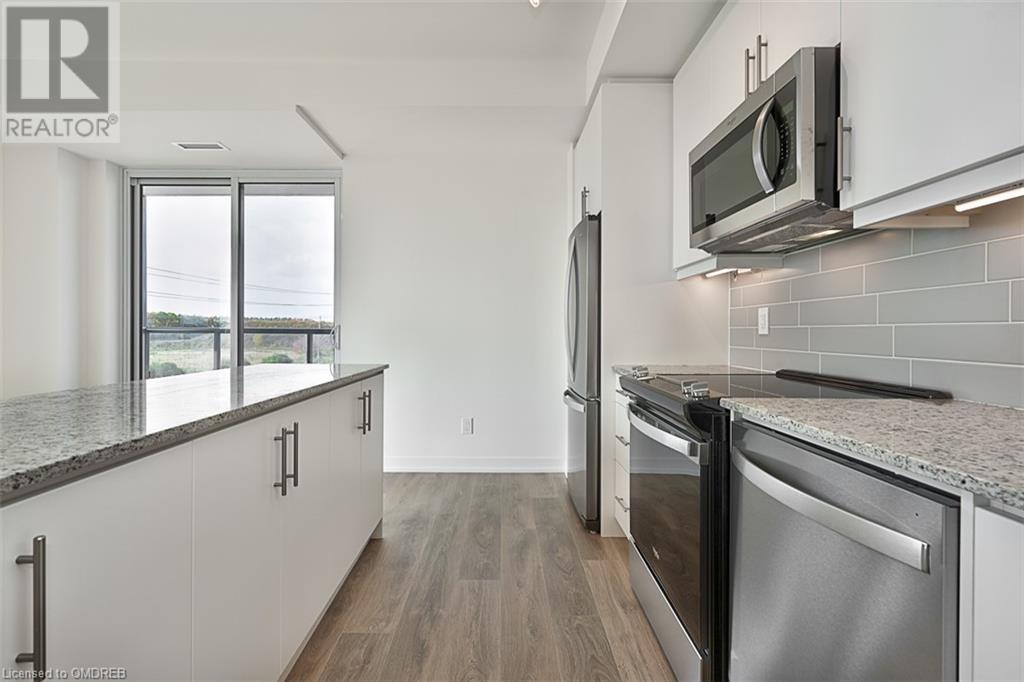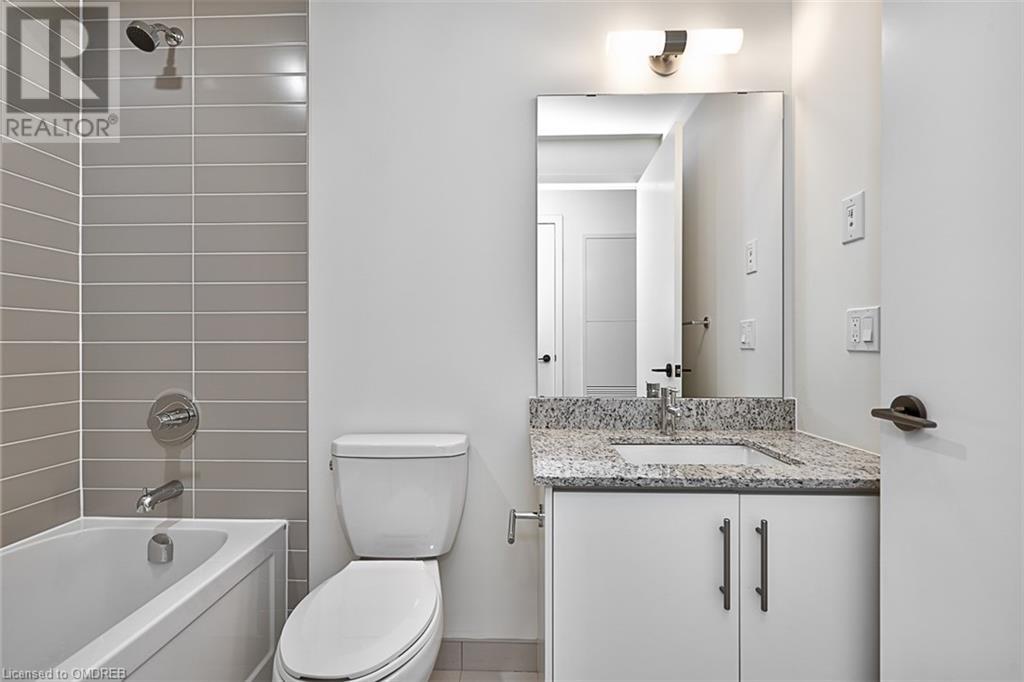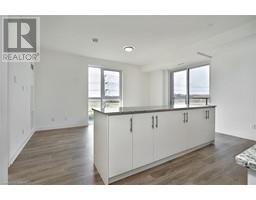345 Wheat Boom Drive Unit# 410 Oakville, Ontario L6H 7X4
$698,000Maintenance, Insurance, Parking
$626.05 Monthly
Maintenance, Insurance, Parking
$626.05 MonthlyWelcome to 345 Wheat Boom Dr. #410! This stunning, fully upgraded corner suite features 2 bedrooms and 2 bathrooms, offering breathtaking views and abundant natural light. Enjoy the modern kitchen with full-size stainless steel appliances, upgraded cabinetry, and elegant quartz countertops, complemented by beautiful blond engineered flooring. This unit includes one underground parking spot and a full-size storage locker. Don’t miss out! (id:50886)
Property Details
| MLS® Number | 40659410 |
| Property Type | Single Family |
| AmenitiesNearBy | Golf Nearby, Hospital, Park, Playground, Public Transit, Schools, Shopping |
| Features | Balcony |
| ParkingSpaceTotal | 1 |
| StorageType | Locker |
Building
| BathroomTotal | 2 |
| BedroomsAboveGround | 2 |
| BedroomsTotal | 2 |
| Amenities | Exercise Centre, Party Room |
| Appliances | Dishwasher, Dryer, Microwave, Refrigerator, Stove, Washer |
| BasementType | None |
| ConstructionMaterial | Concrete Block, Concrete Walls |
| ConstructionStyleAttachment | Attached |
| CoolingType | Central Air Conditioning |
| ExteriorFinish | Concrete |
| HeatingFuel | Natural Gas |
| HeatingType | Forced Air |
| StoriesTotal | 1 |
| SizeInterior | 848 Sqft |
| Type | Apartment |
| UtilityWater | Municipal Water |
Parking
| Underground | |
| Visitor Parking |
Land
| AccessType | Highway Access |
| Acreage | No |
| LandAmenities | Golf Nearby, Hospital, Park, Playground, Public Transit, Schools, Shopping |
| Sewer | Municipal Sewage System |
| SizeTotalText | Unknown |
| ZoningDescription | H1-tuc-sp 30 |
Rooms
| Level | Type | Length | Width | Dimensions |
|---|---|---|---|---|
| Main Level | 4pc Bathroom | Measurements not available | ||
| Main Level | Bedroom | 9'10'' x 9'10'' | ||
| Main Level | Full Bathroom | Measurements not available | ||
| Main Level | Primary Bedroom | 10'0'' x 10'0'' | ||
| Main Level | Living Room | 11'1'' x 10'9'' | ||
| Main Level | Kitchen | 10'9'' x 10'0'' |
https://www.realtor.ca/real-estate/27516178/345-wheat-boom-drive-unit-410-oakville
Interested?
Contact us for more information
Peter Brown
Salesperson
251 North Service Rd W
Oakville, Ontario L6M 3E7
Andrew Keyes
Salesperson
251 North Service Rd W
Oakville, Ontario L6M 3E7

































