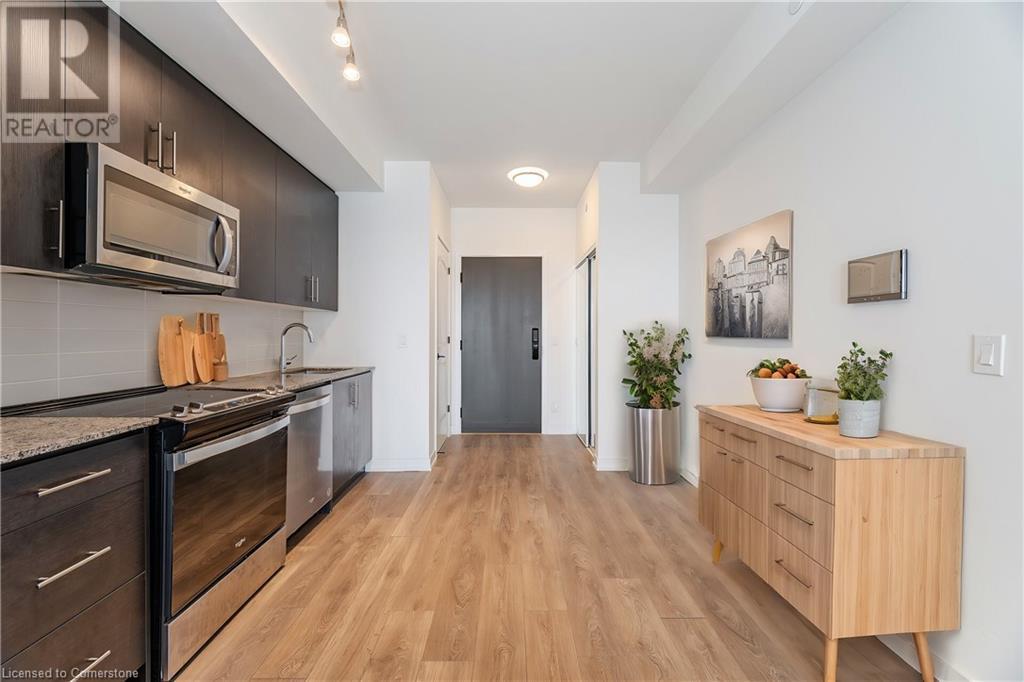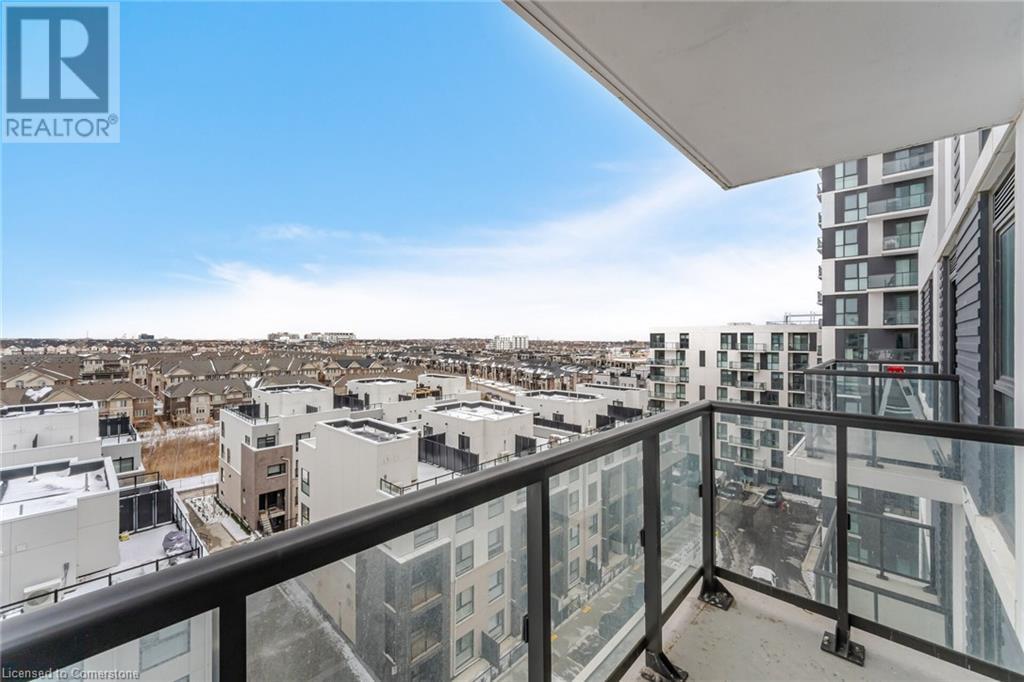345 Wheat Boom Drive Unit# 801 Oakville, Ontario L6H 7X4
$548,000Maintenance, Insurance, Parking
$468.38 Monthly
Maintenance, Insurance, Parking
$468.38 MonthlyThis Stunning 1-Bedroom 1-Bathroom Condo In North Oakville Features An Open-Concept Layout, Soaring 9-Ft Ceilings, And An East-Facing Balcony With Breathtaking City And CN Tower Views. The Modern Kitchen Boasts Granite Countertops And Stainless Steel Appliances, While The Spacious Primary Bedroom Includes A Walk-In Closet With Built-In Storage. Enjoy Smart Living With Keyless Entry, Two-Way Video Calling, And The Smartone App, Allowing Seamless Control Of Lighting, Door Locks, Alarm, Thermostat, And More. Enhanced Security Includes License Plate Recognition For Garage Access, Secure Parcel Storage, And Building- Wide Cameras. Exceptional Luxury Amenities Feature A Fully Equipped Gym, A Rooftop Party Room With An Outdoor Terrace And BBQ Area, And An Elegant Lobby With Automated Parcel Storage. Ideally Located, This Condo Is Just Steps From Parks, Trails, Schools, Shopping, Restaurants, And Transit, With Easy Highway Access For A Hassle-Free Commute. Experience The Perfect Blend Of Modern Convenience And Peaceful Living In This Rare Oakville Gem, Complete With Parking! * NOTE - Select Photos Virtually Staged* (id:50886)
Property Details
| MLS® Number | 40696427 |
| Property Type | Single Family |
| Features | Balcony |
| Parking Space Total | 1 |
Building
| Bathroom Total | 1 |
| Bedrooms Above Ground | 1 |
| Bedrooms Total | 1 |
| Amenities | Exercise Centre, Party Room |
| Basement Type | None |
| Construction Style Attachment | Attached |
| Cooling Type | Central Air Conditioning |
| Exterior Finish | Concrete |
| Heating Fuel | Natural Gas |
| Heating Type | Forced Air |
| Stories Total | 1 |
| Size Interior | 617 Ft2 |
| Type | Apartment |
| Utility Water | Municipal Water |
Parking
| Underground | |
| None |
Land
| Acreage | No |
| Sewer | Municipal Sewage System |
| Size Total Text | Unknown |
| Zoning Description | H1-tuc-sp 30 |
Rooms
| Level | Type | Length | Width | Dimensions |
|---|---|---|---|---|
| Main Level | 4pc Bathroom | Measurements not available | ||
| Main Level | Laundry Room | 4'5'' x 3'9'' | ||
| Main Level | Other | 6'1'' x 5'4'' | ||
| Main Level | Primary Bedroom | 11'4'' x 9'10'' | ||
| Main Level | Kitchen | 11'4'' x 10'10'' | ||
| Main Level | Dining Room | 12'8'' x 11'4'' | ||
| Main Level | Living Room | 12'8'' x 11'4'' |
https://www.realtor.ca/real-estate/27881734/345-wheat-boom-drive-unit-801-oakville
Contact Us
Contact us for more information
Thomas Pobojewski
Broker
30 Eglinton Ave West Suite 7
Mississauga, Ontario L5R 3E7
(905) 568-2121
(905) 568-2588
www.royallepagesignature.com/



















































