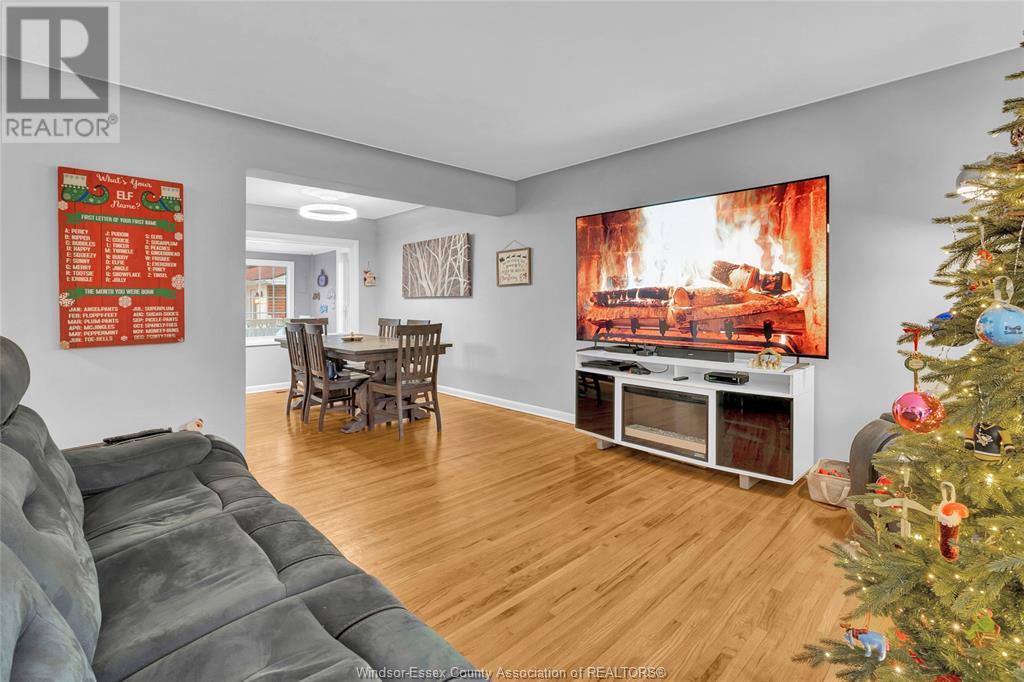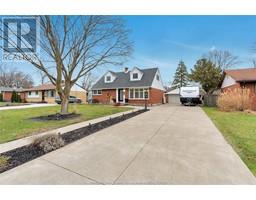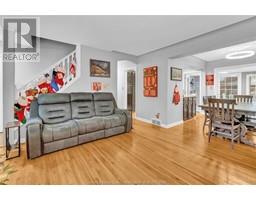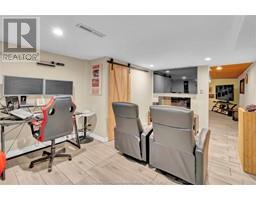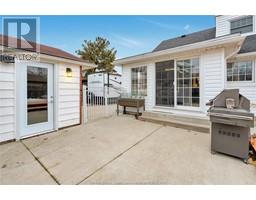3456 Glenwood Windsor, Ontario N9E 2Y5
4 Bedroom
2 Bathroom
On Ground Pool
Central Air Conditioning
Forced Air
Landscaped
$599,900
WELCOME TO 3456 GLENWOOD AVE. LOTS OF GREAT FEATURES TO THIS 4 BDRM 1.5 BATH HOME ON AN AWESOME SOUTH WINDSOR STREET WALKING DISTANCE TO ST. CLAIR COLLEGE AND MASSEY HIGH SCHOOL. THIS GREAT FAMILY HOME HAS A SUN RM/MUD RM ADDITION FEATURING BEAUTIFUL VIEWS OF PATIO, HEATED POOL (POOL HEATER '19, POOL LINER '22) AND BACKYARD. NEW VINYL WNDWS (WITHIN LAST 5 YRS), NEW FRONT DOOR (21), ROOF (14), NEWER VINYL SIDING ('22), BSMT WATERPROOFING, INSULATION UPDATES, FINISHED BSMT WITH WET BAR, LRG NEWER CEMENT DRIVE & 2 CAR GARAGE. (id:50886)
Property Details
| MLS® Number | 24029596 |
| Property Type | Single Family |
| EquipmentType | Air Conditioner, Furnace |
| Features | Double Width Or More Driveway, Concrete Driveway, Side Driveway |
| PoolFeatures | Pool Equipment |
| PoolType | On Ground Pool |
| RentalEquipmentType | Air Conditioner, Furnace |
Building
| BathroomTotal | 2 |
| BedroomsAboveGround | 4 |
| BedroomsTotal | 4 |
| Appliances | Dishwasher, Dryer, Refrigerator, Stove, Washer |
| ConstructedDate | 1957 |
| ConstructionStyleAttachment | Detached |
| CoolingType | Central Air Conditioning |
| ExteriorFinish | Aluminum/vinyl, Brick |
| FlooringType | Ceramic/porcelain, Hardwood |
| FoundationType | Block |
| HalfBathTotal | 1 |
| HeatingFuel | Natural Gas |
| HeatingType | Forced Air |
| StoriesTotal | 2 |
| Type | House |
Parking
| Detached Garage | |
| Garage |
Land
| Acreage | No |
| FenceType | Fence |
| LandscapeFeatures | Landscaped |
| SizeIrregular | 64.25x107.37 |
| SizeTotalText | 64.25x107.37 |
| ZoningDescription | Res |
Rooms
| Level | Type | Length | Width | Dimensions |
|---|---|---|---|---|
| Second Level | 2pc Bathroom | Measurements not available | ||
| Second Level | Bedroom | Measurements not available | ||
| Second Level | Bedroom | Measurements not available | ||
| Lower Level | Utility Room | Measurements not available | ||
| Lower Level | Games Room | Measurements not available | ||
| Lower Level | Family Room/fireplace | Measurements not available | ||
| Main Level | Sunroom | Measurements not available | ||
| Main Level | 4pc Bathroom | Measurements not available | ||
| Main Level | Sunroom | Measurements not available | ||
| Main Level | Bedroom | Measurements not available | ||
| Main Level | Bedroom | Measurements not available | ||
| Main Level | Kitchen | Measurements not available | ||
| Main Level | Dining Room | Measurements not available | ||
| Main Level | Living Room | Measurements not available | ||
| Main Level | Foyer | Measurements not available |
https://www.realtor.ca/real-estate/27746962/3456-glenwood-windsor
Interested?
Contact us for more information
John Bondy
Sales Person
RE/MAX Preferred Realty Ltd. - 586
80 Sandwich Street South
Amherstburg, Ontario N9V 1Z6
80 Sandwich Street South
Amherstburg, Ontario N9V 1Z6



