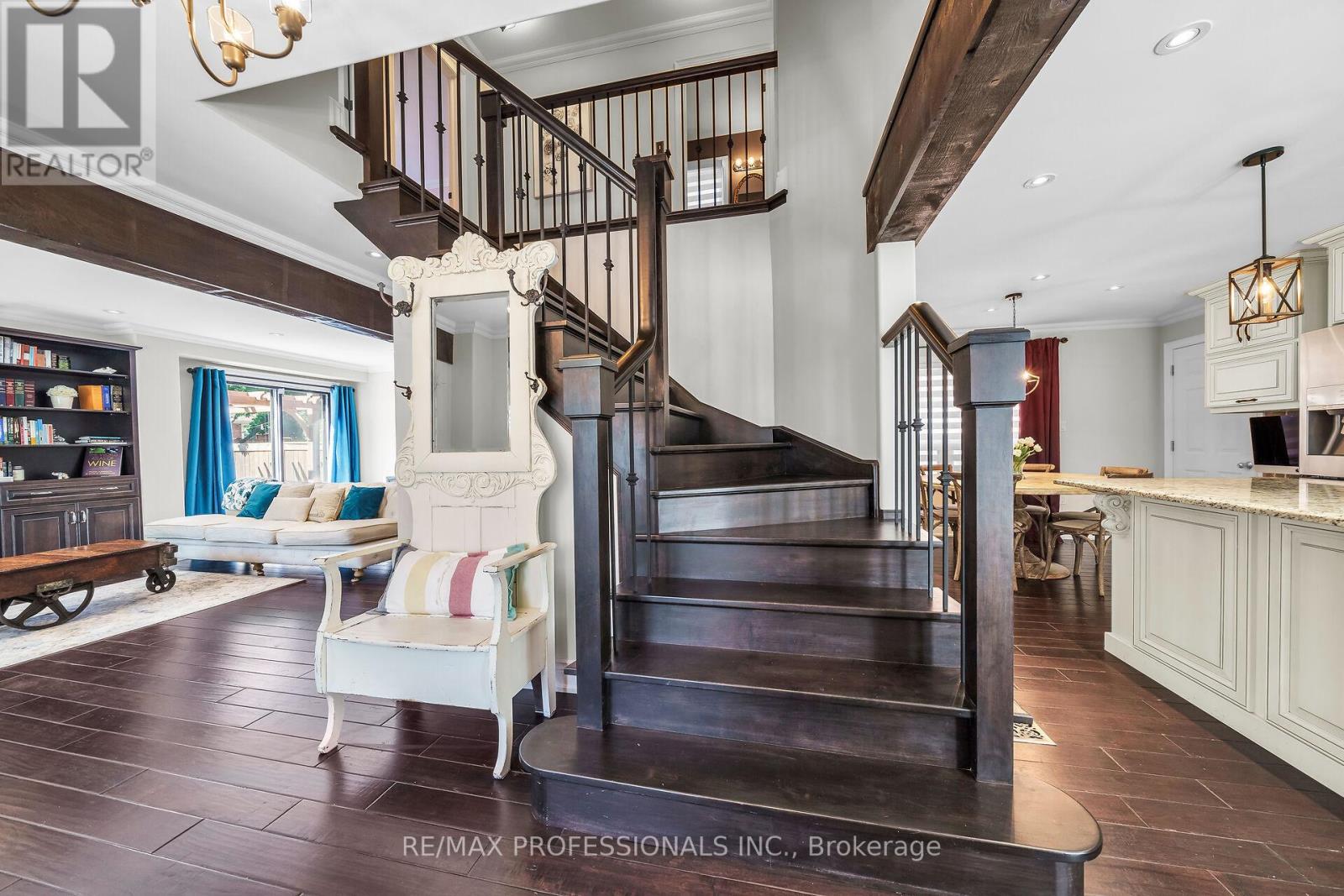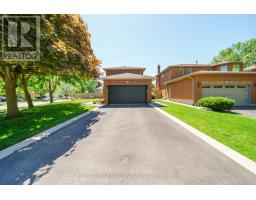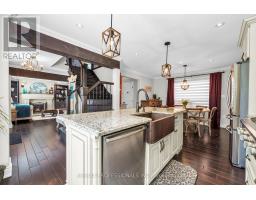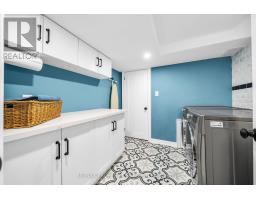3456 Wilmot Crescent Oakville (Bronte West), Ontario L6L 6E1
$1,599,900
Escape the busyness of the city to your beautiful oasis in coveted Bronte West of South Oakville. This exceptionally well designed home offers a perfect blend of privacy and city living. Spend your summer unwinding in the heated salt water pool, entertain on the expansive stone patio equipped with bar/pool shed, and soak in the sunshine with your backyard becoming a true living space extension. Inside, enjoy a cozy family room with a wood-burning fireplace, hardwood floors throughout, and an open concept custom kitchen with built in wet bar. The centre staircase leads to a serene primary suite, and a 4-pc ensuite bath. Two additional bedrooms and a 4-pc bath provide ample space. The finished lower level boasts a large recreation room, a 4th bedroom, and powder room perfect for all the guests that will want to visit. Experience Oakville's unique lifestyle with easy access to forested hiking trails, golf courses, vibrant shopping, dining, highways and the GO Train. Welcome Home!! Basement Reno - 2022; Roof - 2021; Furnace/AC - 2018; Pool - 2016 (filtration pump 2023), with trampoline safety cover; Main Floor Renovation - 2015 **** EXTRAS **** Basement Reno - 2022; Roof - 2021; Furnace/AC - 2018; Pool - 2016 (filtration pump 2023), with trampoline safety cover; Main Floor Renovation - 2015 (id:50886)
Property Details
| MLS® Number | W9261479 |
| Property Type | Single Family |
| Community Name | Bronte West |
| ParkingSpaceTotal | 3 |
| PoolType | Inground Pool |
Building
| BathroomTotal | 4 |
| BedroomsAboveGround | 3 |
| BedroomsBelowGround | 1 |
| BedroomsTotal | 4 |
| Appliances | Dishwasher, Dryer, Oven, Refrigerator, Stove, Washer, Wine Fridge |
| BasementDevelopment | Finished |
| BasementType | Full (finished) |
| ConstructionStyleAttachment | Detached |
| CoolingType | Central Air Conditioning |
| ExteriorFinish | Brick |
| FireplacePresent | Yes |
| FoundationType | Poured Concrete |
| HalfBathTotal | 2 |
| HeatingFuel | Natural Gas |
| HeatingType | Forced Air |
| StoriesTotal | 2 |
| Type | House |
| UtilityWater | Municipal Water |
Parking
| Attached Garage |
Land
| Acreage | No |
| Sewer | Sanitary Sewer |
| SizeDepth | 81 Ft ,10 In |
| SizeFrontage | 153 Ft ,10 In |
| SizeIrregular | 153.87 X 81.89 Ft |
| SizeTotalText | 153.87 X 81.89 Ft|under 1/2 Acre |
Rooms
| Level | Type | Length | Width | Dimensions |
|---|---|---|---|---|
| Second Level | Primary Bedroom | 3.47 m | 4.51 m | 3.47 m x 4.51 m |
| Second Level | Bathroom | 3.68 m | 1.25 m | 3.68 m x 1.25 m |
| Second Level | Bathroom | 2.25 m | 1.25 m | 2.25 m x 1.25 m |
| Second Level | Bedroom 2 | 3.47 m | 2.92 m | 3.47 m x 2.92 m |
| Second Level | Bedroom 3 | 3.47 m | 1 m | 3.47 m x 1 m |
| Basement | Recreational, Games Room | 3.32 m | 5.88 m | 3.32 m x 5.88 m |
| Basement | Bedroom 4 | 3.26 m | 3.77 m | 3.26 m x 3.77 m |
| Ground Level | Foyer | 3.4 m | 2.4 m | 3.4 m x 2.4 m |
| Ground Level | Kitchen | 3.4 m | 3.74 m | 3.4 m x 3.74 m |
| Ground Level | Dining Room | 4.08 m | 2.8 m | 4.08 m x 2.8 m |
| Ground Level | Living Room | 3.44 m | 6.18 m | 3.44 m x 6.18 m |
https://www.realtor.ca/real-estate/27310037/3456-wilmot-crescent-oakville-bronte-west-bronte-west
Interested?
Contact us for more information
Robin Lloyd
Salesperson
4242 Dundas St W Unit 9
Toronto, Ontario M8X 1Y6
Brendan Fitzpatrick
Salesperson
4242 Dundas St W Unit 9
Toronto, Ontario M8X 1Y6













































































