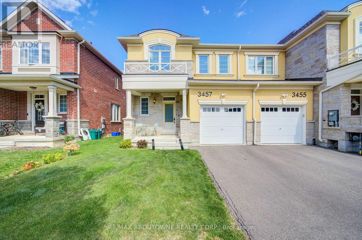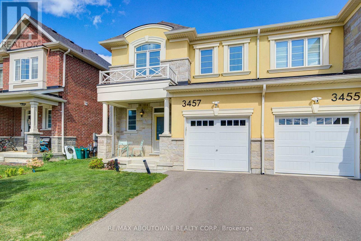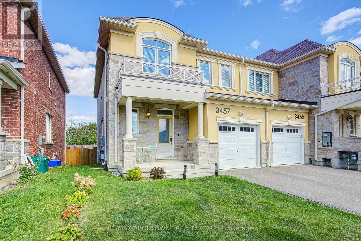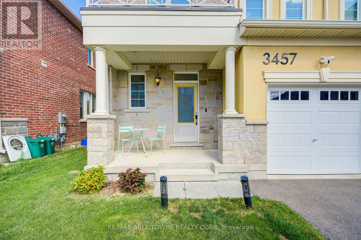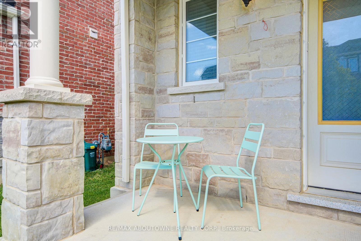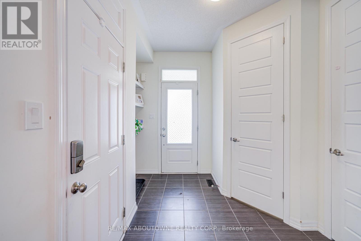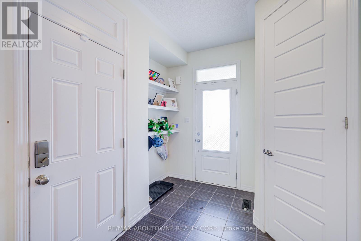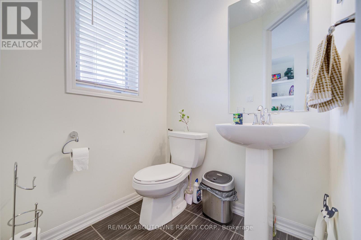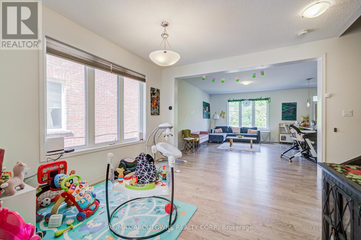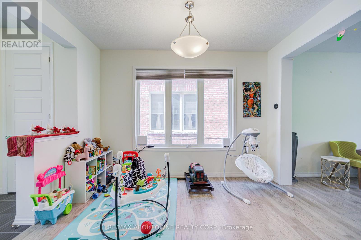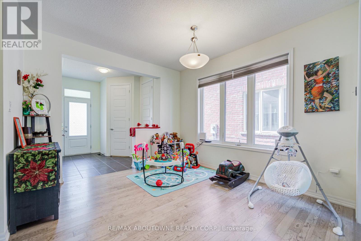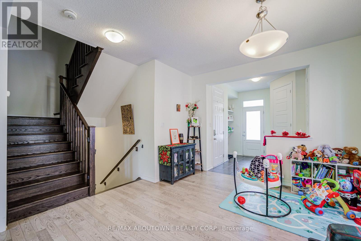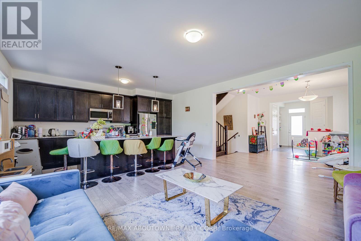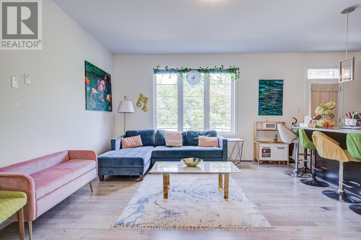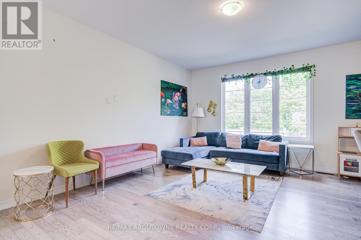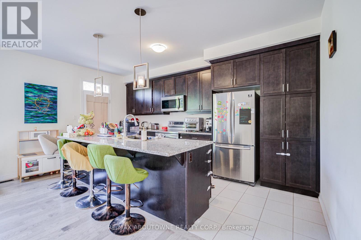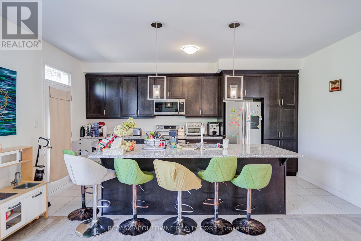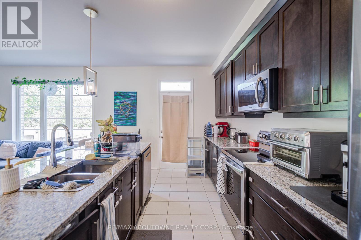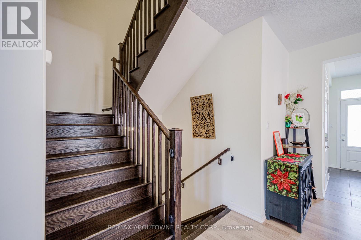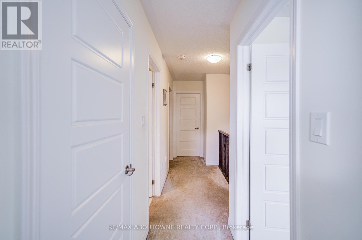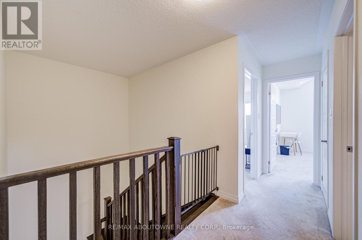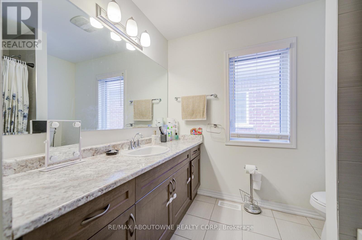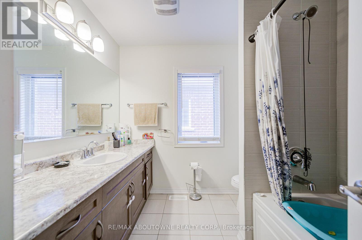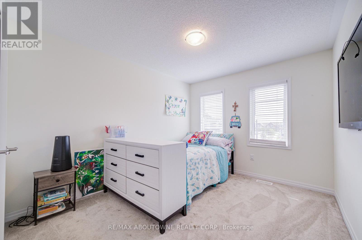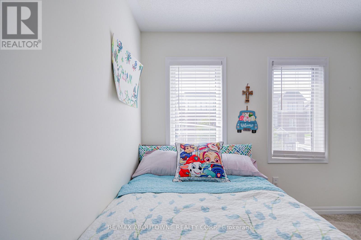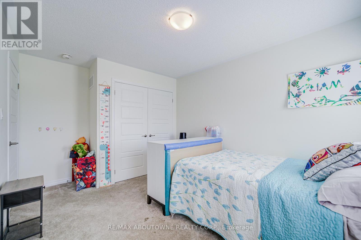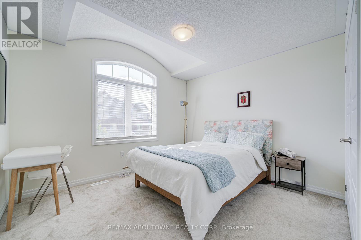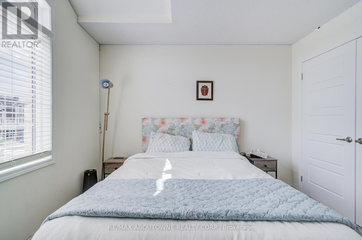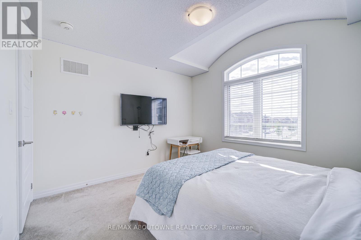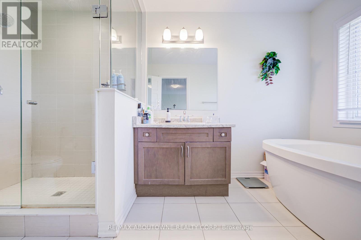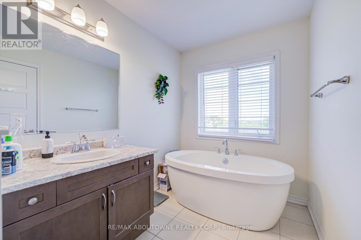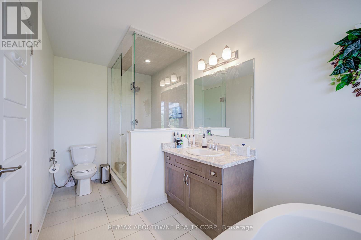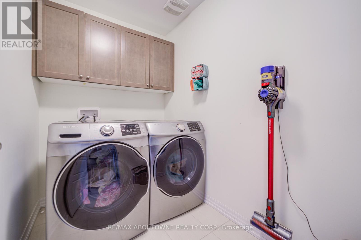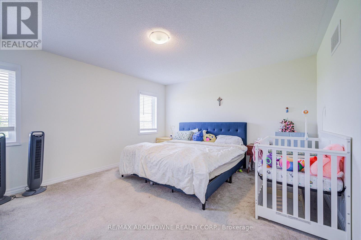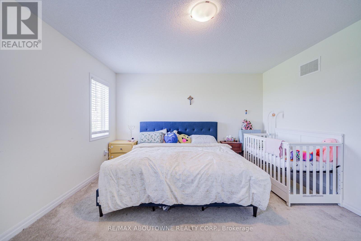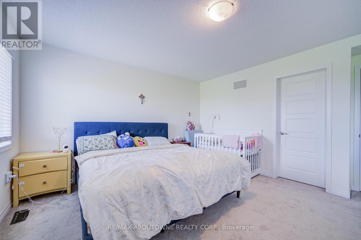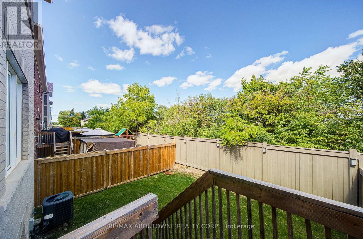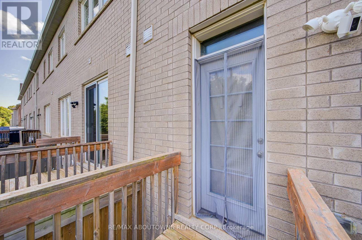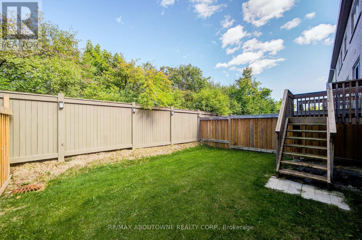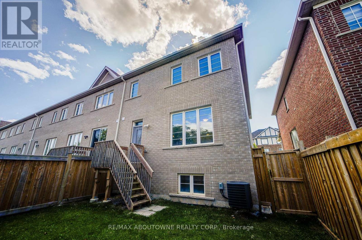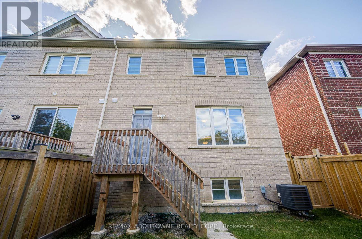3457 Eternity Way Oakville, Ontario L6H 0Y2
$3,500 Monthly
Charming 5-Year-New Semi-Like End-Unit Townhome conveniently located near Sixth Line and Burnhamthorpe with easy access to Highways 403 and 407. This spacious 1,800 sq. ft. Mattamy home offers an open-concept layout with 9 ft ceilings, pot lights, and hardwood floors on the main level. The upgraded executive kitchen is a chefs dream, featuring granite countertops, a large island with pendant lighting, pantry, pot drawers, and top-of-the-line Samsung stainless steel appliances. Oversized windows fill every room with natural light, while the elegant wood staircase leads to a second floor with a convenient laundry room, a large primary bedroom with walk-in closet and 4-piece ensuite, and two generously sized bedrooms with double closets. Premium fixtures, custom window coverings, and a bright basement with lookout windows complete this modern and inviting home. (id:50886)
Property Details
| MLS® Number | W12391336 |
| Property Type | Single Family |
| Community Name | 1008 - GO Glenorchy |
| Parking Space Total | 2 |
Building
| Bathroom Total | 3 |
| Bedrooms Above Ground | 3 |
| Bedrooms Total | 3 |
| Age | 6 To 15 Years |
| Appliances | Garage Door Opener Remote(s) |
| Basement Development | Unfinished |
| Basement Type | Full (unfinished) |
| Construction Style Attachment | Attached |
| Cooling Type | Central Air Conditioning |
| Exterior Finish | Stucco, Brick |
| Foundation Type | Poured Concrete |
| Half Bath Total | 1 |
| Heating Fuel | Natural Gas |
| Heating Type | Forced Air |
| Stories Total | 2 |
| Size Interior | 1,500 - 2,000 Ft2 |
| Type | Row / Townhouse |
| Utility Water | Municipal Water |
Parking
| Attached Garage | |
| Garage |
Land
| Acreage | No |
| Sewer | Sanitary Sewer |
| Size Depth | 90 Ft |
| Size Frontage | 28 Ft ,4 In |
| Size Irregular | 28.4 X 90 Ft |
| Size Total Text | 28.4 X 90 Ft|under 1/2 Acre |
Rooms
| Level | Type | Length | Width | Dimensions |
|---|---|---|---|---|
| Second Level | Laundry Room | 2 m | 1 m | 2 m x 1 m |
| Second Level | Primary Bedroom | 4.08 m | 3.96 m | 4.08 m x 3.96 m |
| Second Level | Bedroom | 3.6 m | 3.25 m | 3.6 m x 3.25 m |
| Second Level | Bedroom | 3.04 m | 3.55 m | 3.04 m x 3.55 m |
| Second Level | Bathroom | 2 m | 2 m | 2 m x 2 m |
| Second Level | Bathroom | 2 m | 2 m | 2 m x 2 m |
| Main Level | Kitchen | 2.74 m | 5.15 m | 2.74 m x 5.15 m |
| Main Level | Great Room | 4.01 m | 5.15 m | 4.01 m x 5.15 m |
| Main Level | Dining Room | 3.4 m | 3.65 m | 3.4 m x 3.65 m |
| Main Level | Bathroom | 1 m | 1 m | 1 m x 1 m |
Contact Us
Contact us for more information
Eddie Wang
Broker
1235 North Service Rd W #100d
Oakville, Ontario L6M 3G5
(905) 338-9000
Na Wang
Broker
(905) 842-7000
wangteam.ca/
1235 North Service Rd W #100d
Oakville, Ontario L6M 3G5
(905) 338-9000

