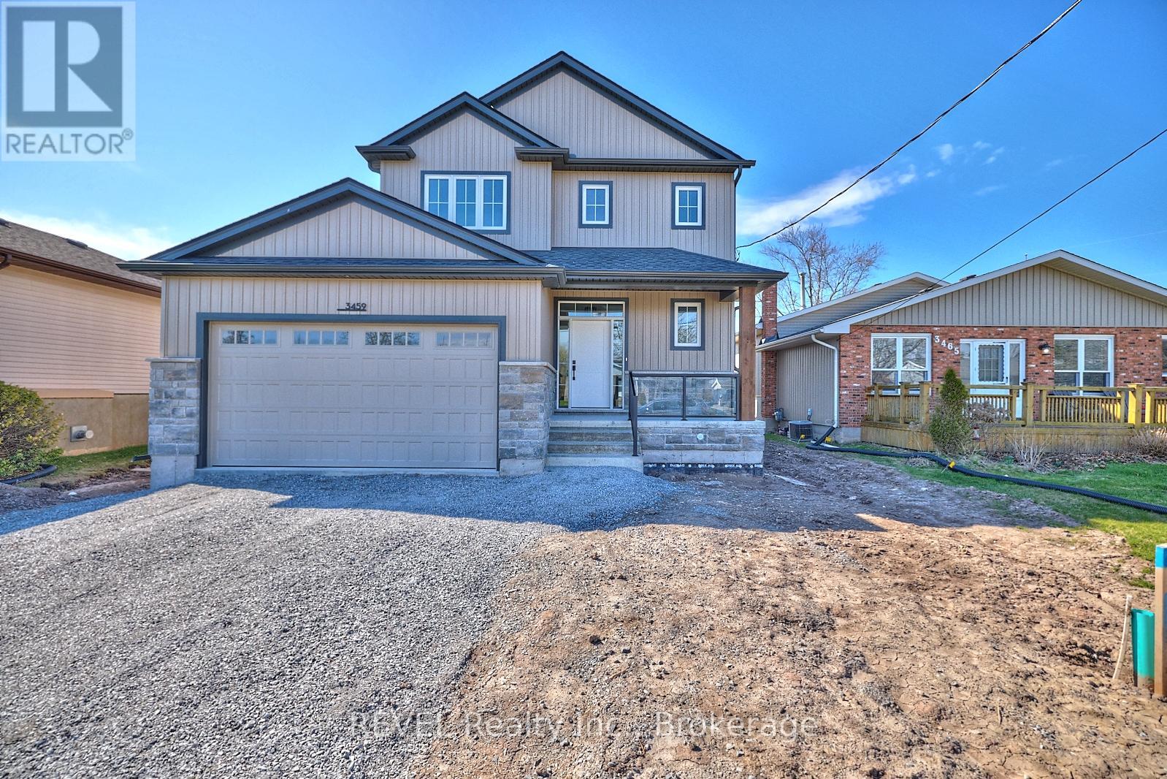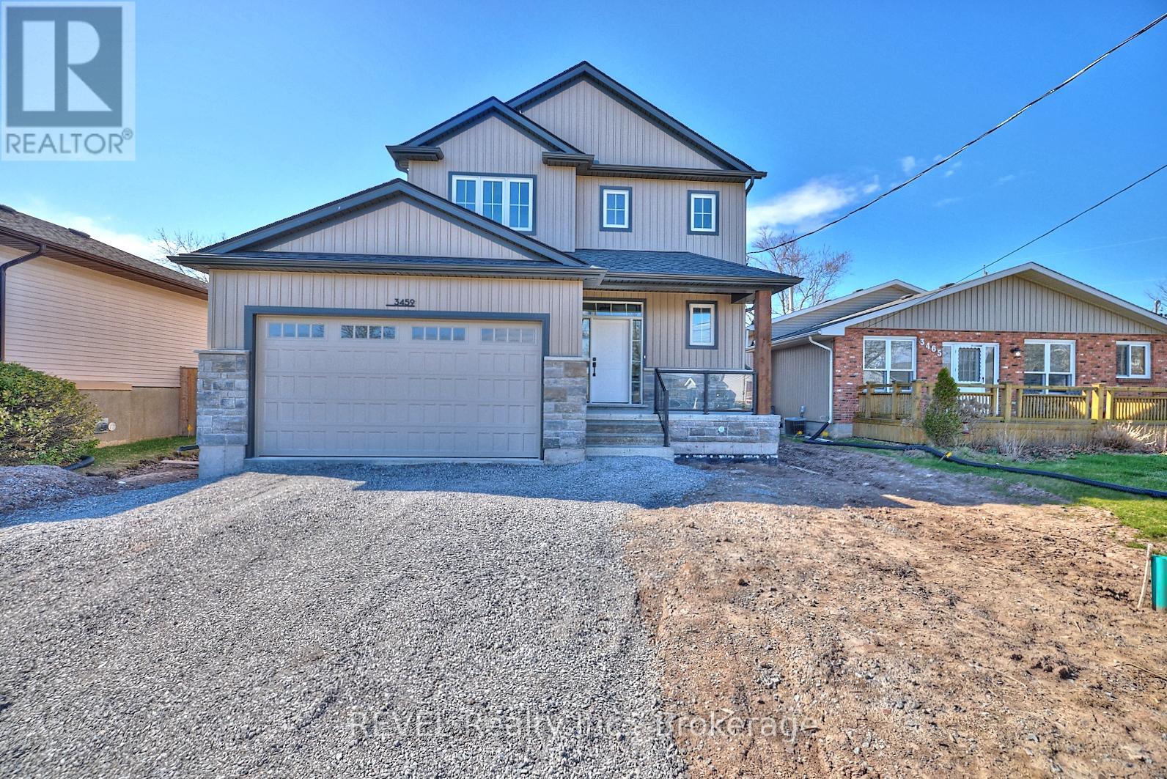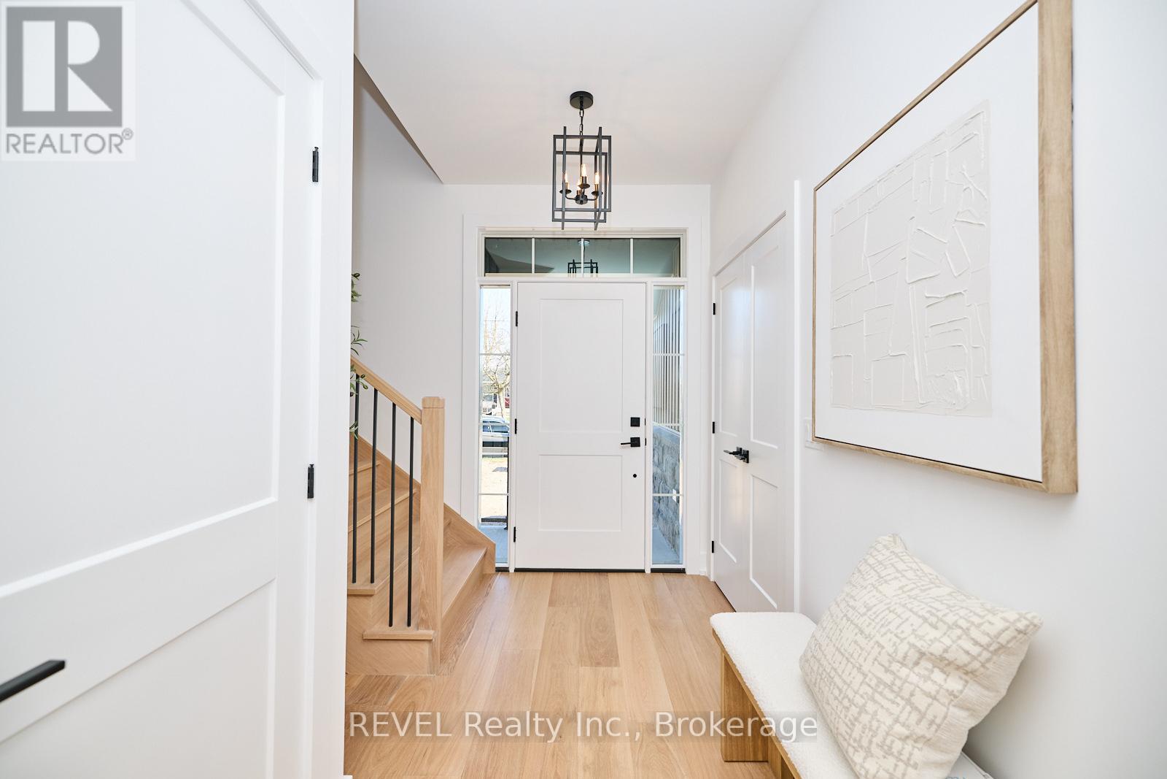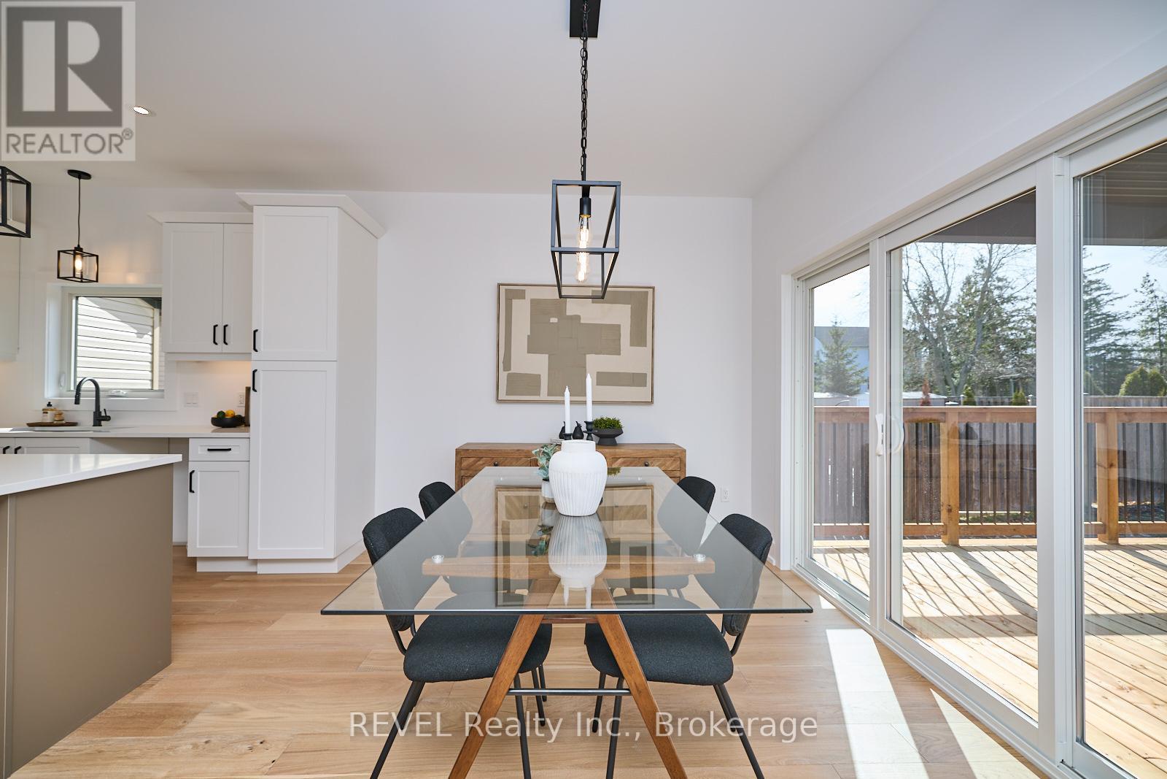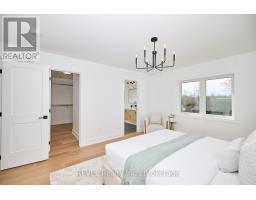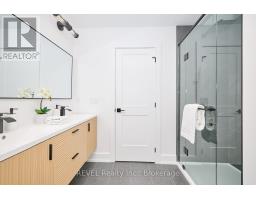3459 East Main Street Fort Erie, Ontario L0S 1S0
$799,000
OAK HOMES PROUDLY PRESENTS ITS LATEST PREMIUM NEW BUILD a stunning, fully upgraded home nestled in the heart of Stevensville, where modern luxury meets small-town charm. Perfectly situated just minutes from parks, shopping, top-rated schools, and everyday amenities, this exceptional home offers the ideal blend of convenience, comfort, and elegance. Step into 1,800 sq ft of beautifully crafted living space in this 2-storey, 3-bedroom, 3-bathroom masterpiece. The open-concept design is elevated by 9-foot ceilings, rich engineered hardwood flooring, and oversized trim work, creating a sophisticated and welcoming atmosphere throughout. The gourmet kitchen features sleek quartz countertops, designer fixtures, and ample workspace perfect for both everyday living and entertaining. A show-stopping fireplace, custom pot lighting, and large windows add warmth and ambiance, while the expansive covered deck complete with an outdoor ceiling fan and recessed lighting invites seamless indoor-outdoor living. Basement has a separate entrance and is roughed-in for a potential in-law suite offering endless possibilities. Ideally located just 10 minutes from Niagara Falls and only 25 minutes from Buffalo International Airport, this home places you in one of Southern Ontario's most desirable and accessible communities. This is a must-see! Comes with full Tarion Warranty. Taxes yet to be assessed. (id:50886)
Property Details
| MLS® Number | X9413642 |
| Property Type | Single Family |
| Community Name | 328 - Stevensville |
| Equipment Type | Water Heater |
| Features | Sump Pump |
| Parking Space Total | 3 |
| Rental Equipment Type | Water Heater |
Building
| Bathroom Total | 2 |
| Bedrooms Above Ground | 3 |
| Bedrooms Total | 3 |
| Age | New Building |
| Amenities | Fireplace(s) |
| Appliances | Hood Fan |
| Basement Development | Unfinished |
| Basement Type | Full (unfinished) |
| Construction Style Attachment | Detached |
| Cooling Type | Central Air Conditioning |
| Exterior Finish | Stone, Vinyl Siding |
| Fireplace Present | Yes |
| Foundation Type | Concrete |
| Half Bath Total | 1 |
| Heating Fuel | Natural Gas |
| Heating Type | Forced Air |
| Stories Total | 2 |
| Size Interior | 1,500 - 2,000 Ft2 |
| Type | House |
| Utility Water | Municipal Water |
Parking
| Attached Garage | |
| Garage |
Land
| Acreage | No |
| Sewer | Sanitary Sewer |
| Size Depth | 110 Ft |
| Size Frontage | 48 Ft |
| Size Irregular | 48 X 110 Ft |
| Size Total Text | 48 X 110 Ft|under 1/2 Acre |
| Zoning Description | R2 |
Rooms
| Level | Type | Length | Width | Dimensions |
|---|---|---|---|---|
| Second Level | Bathroom | Measurements not available | ||
| Second Level | Laundry Room | Measurements not available | ||
| Second Level | Primary Bedroom | 4.44 m | 3.86 m | 4.44 m x 3.86 m |
| Second Level | Bathroom | Measurements not available | ||
| Second Level | Bedroom | 3.51 m | 3.3 m | 3.51 m x 3.3 m |
| Second Level | Bedroom | 3.3 m | 3.3 m | 3.3 m x 3.3 m |
| Main Level | Great Room | 5.64 m | 3.71 m | 5.64 m x 3.71 m |
| Main Level | Kitchen | 3.76 m | 3.33 m | 3.76 m x 3.33 m |
| Main Level | Dining Room | 3.76 m | 3.51 m | 3.76 m x 3.51 m |
| Main Level | Bathroom | Measurements not available | ||
| Main Level | Foyer | Measurements not available |
Contact Us
Contact us for more information
Robert Lalonde
Salesperson
8685 Lundy's Lane, Unit 1
Niagara Falls, Ontario L2H 1H5
(905) 357-1700
(905) 357-1705
www.revelrealty.ca/

