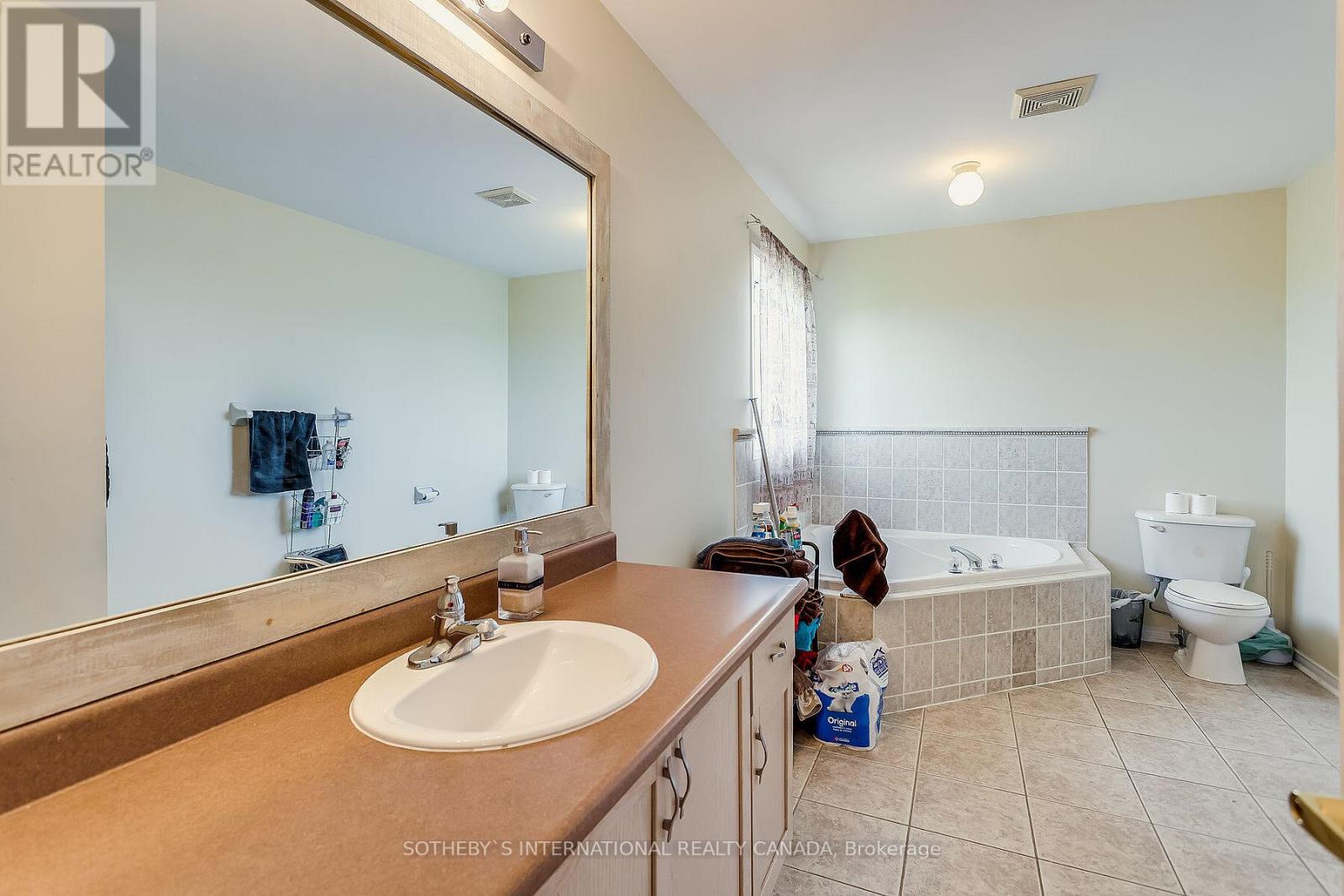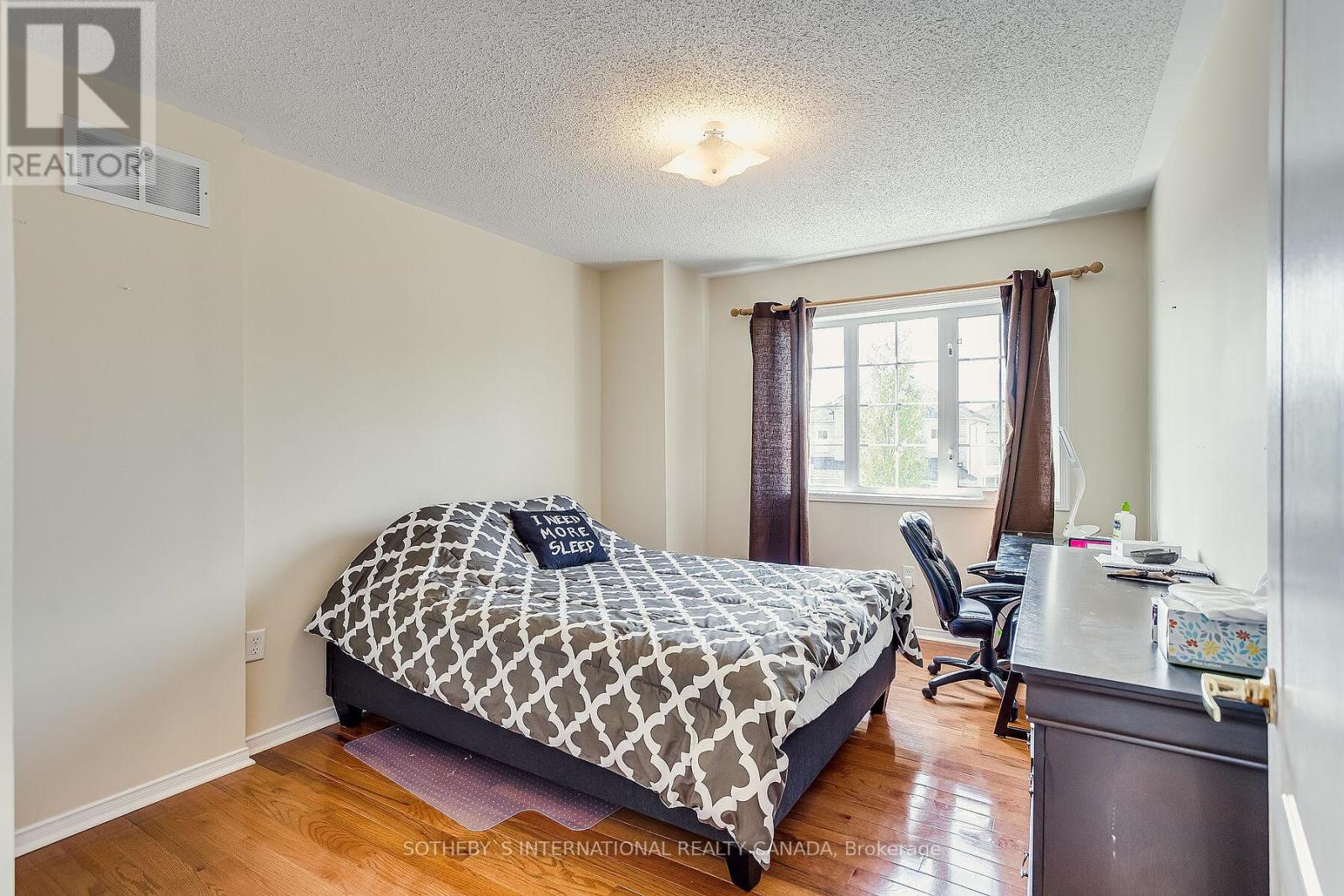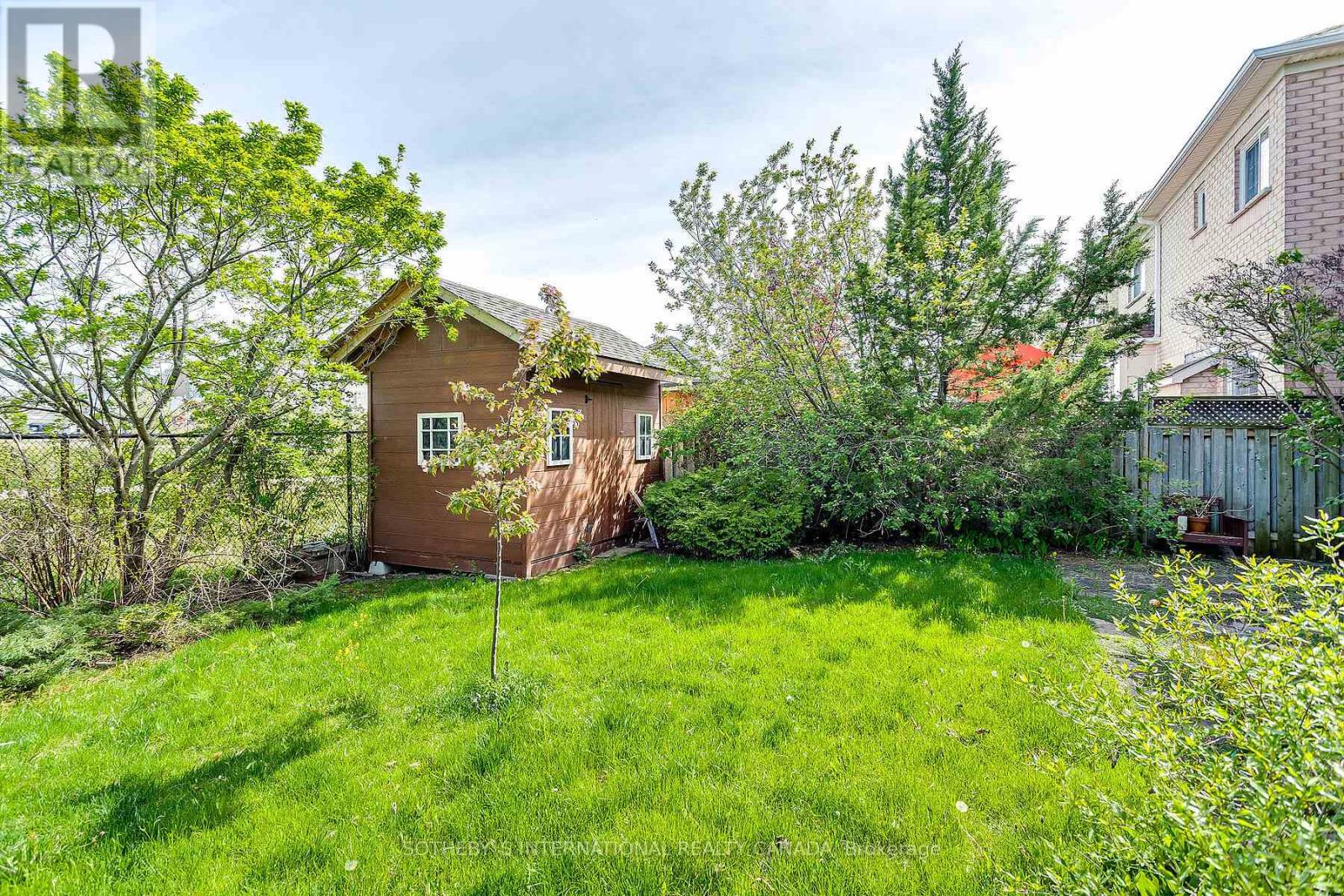3459 Jorie Crescent Mississauga, Ontario L5M 7G6
4 Bedroom
3 Bathroom
1999.983 - 2499.9795 sqft
Fireplace
Central Air Conditioning
Forced Air
$4,300 Monthly
Spacious Detached 4 Bedroom Family Home Located In A Great Neighbourhood. Enjoy All The Conveniences In Coveted Churchill Meadows With Easy Access To Shops, Schools Such As Stephen Lewis, Joan Of Arc Catholic School, Entertainment, Transit, Churchill Meadows Library, Parks And More. Relax And Enjoy The Peaceful Backyard Backing Onto The Park. Recent Upgrades Include New Roof, New Furnace & A/C, New Washer & Dryer, Keyless Garage Entry And Security System. (id:50886)
Property Details
| MLS® Number | W11900437 |
| Property Type | Single Family |
| Community Name | Churchill Meadows |
| AmenitiesNearBy | Schools, Public Transit |
| CommunityFeatures | School Bus, Community Centre |
| ParkingSpaceTotal | 5 |
Building
| BathroomTotal | 3 |
| BedroomsAboveGround | 4 |
| BedroomsTotal | 4 |
| Appliances | Garage Door Opener Remote(s), Dishwasher, Hood Fan, Microwave, Refrigerator, Stove, Window Coverings |
| BasementDevelopment | Unfinished |
| BasementType | N/a (unfinished) |
| ConstructionStyleAttachment | Detached |
| CoolingType | Central Air Conditioning |
| ExteriorFinish | Brick |
| FireplacePresent | Yes |
| FlooringType | Ceramic, Hardwood |
| FoundationType | Concrete |
| HalfBathTotal | 1 |
| HeatingFuel | Natural Gas |
| HeatingType | Forced Air |
| StoriesTotal | 2 |
| SizeInterior | 1999.983 - 2499.9795 Sqft |
| Type | House |
| UtilityWater | Municipal Water |
Parking
| Attached Garage |
Land
| Acreage | No |
| LandAmenities | Schools, Public Transit |
| Sewer | Sanitary Sewer |
| SizeDepth | 98 Ft ,4 In |
| SizeFrontage | 41 Ft |
| SizeIrregular | 41 X 98.4 Ft |
| SizeTotalText | 41 X 98.4 Ft |
Rooms
| Level | Type | Length | Width | Dimensions |
|---|---|---|---|---|
| Second Level | Primary Bedroom | 5.63 m | 7.41 m | 5.63 m x 7.41 m |
| Second Level | Bedroom 2 | 3 m | 2.89 m | 3 m x 2.89 m |
| Second Level | Bedroom 3 | 3.95 m | 3 m | 3.95 m x 3 m |
| Second Level | Bedroom 4 | 3.34 m | 3 m | 3.34 m x 3 m |
| Main Level | Kitchen | 3.65 m | 2.74 m | 3.65 m x 2.74 m |
| Main Level | Living Room | 5.78 m | 4.71 m | 5.78 m x 4.71 m |
| Main Level | Dining Room | 5.78 m | 4.71 m | 5.78 m x 4.71 m |
| Main Level | Family Room | 6.24 m | 3.95 m | 6.24 m x 3.95 m |
| Main Level | Eating Area | 3.65 m | 2.43 m | 3.65 m x 2.43 m |
Interested?
Contact us for more information
Raed Nusaibah
Salesperson
Sotheby's International Realty Canada
1867 Yonge Street Ste 100
Toronto, Ontario M4S 1Y5
1867 Yonge Street Ste 100
Toronto, Ontario M4S 1Y5































































