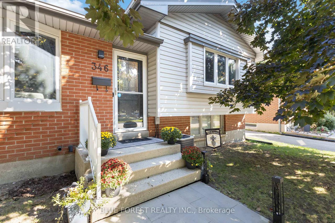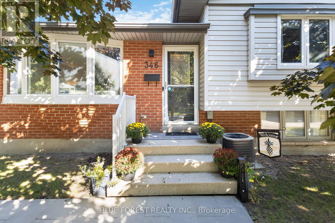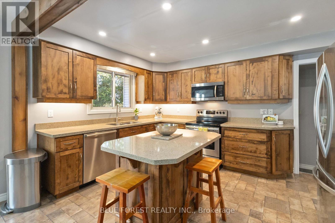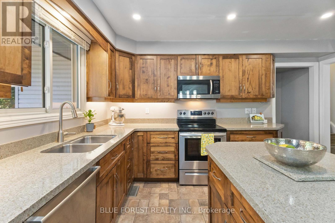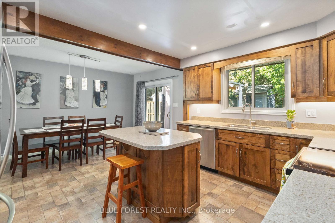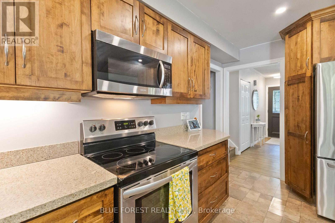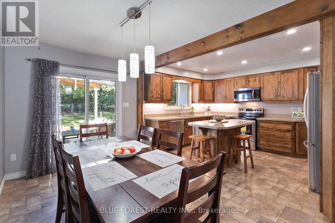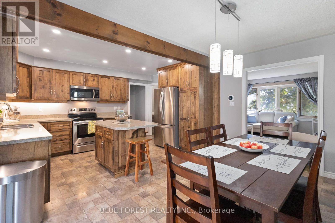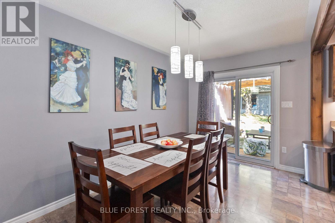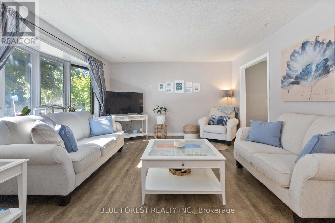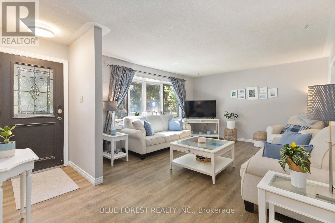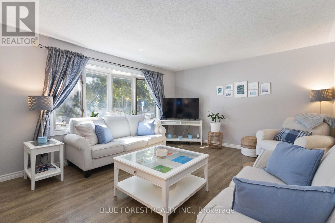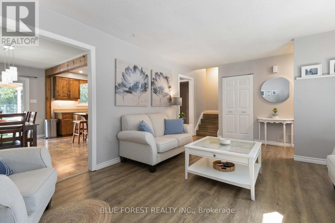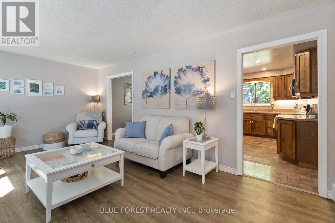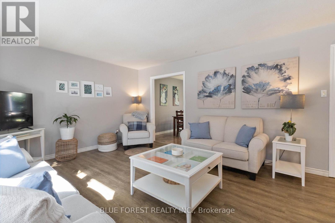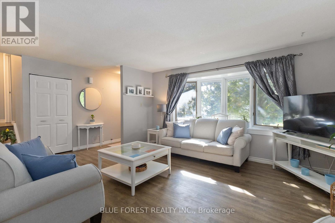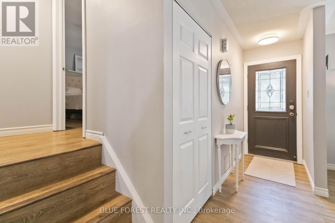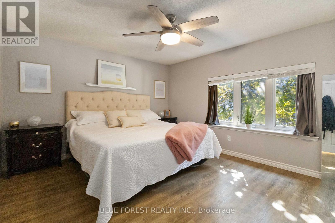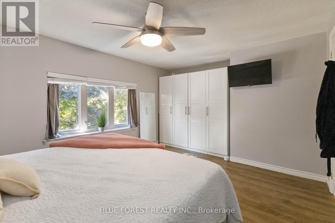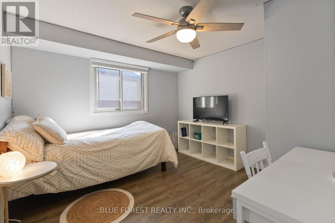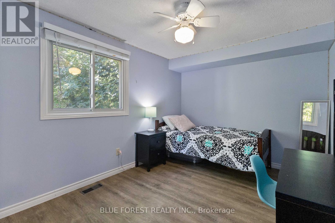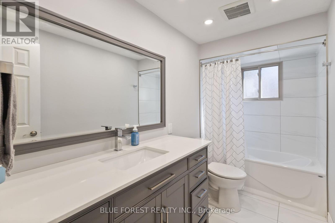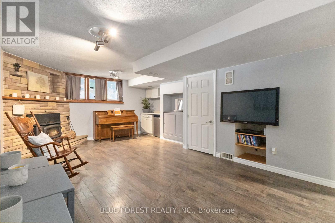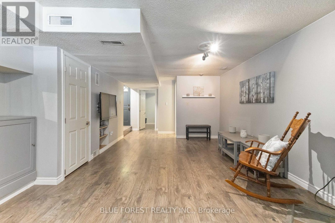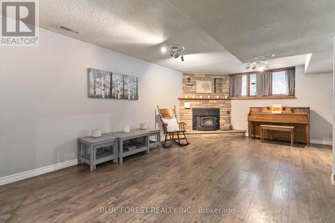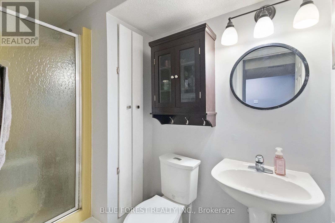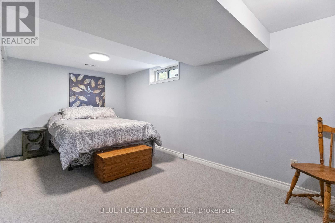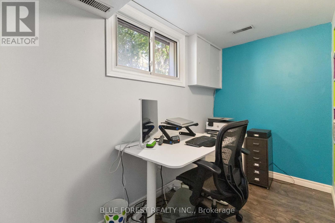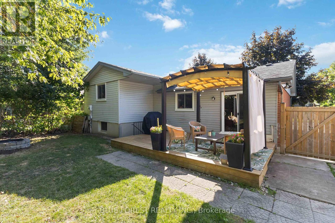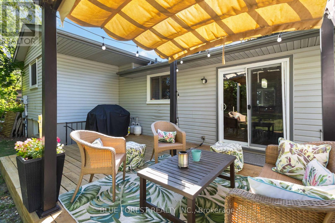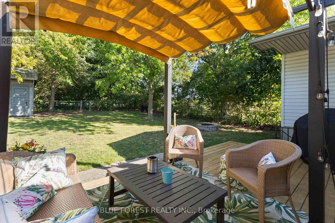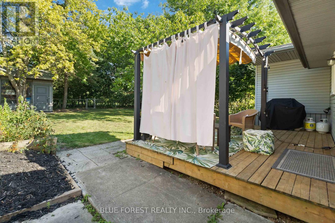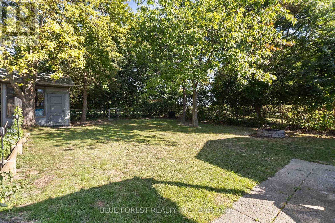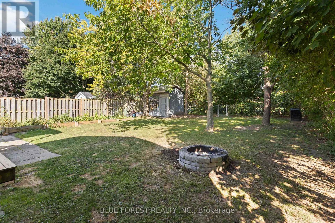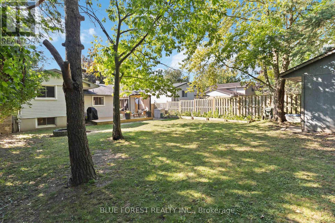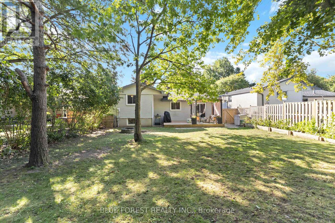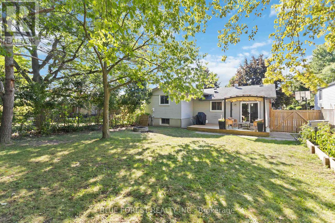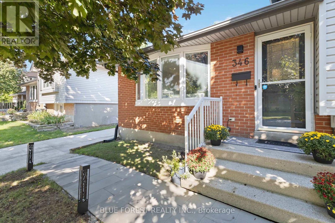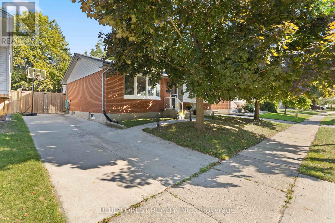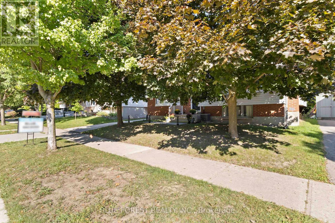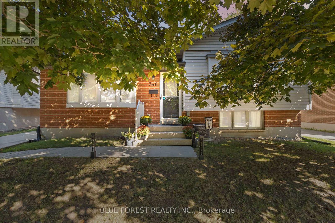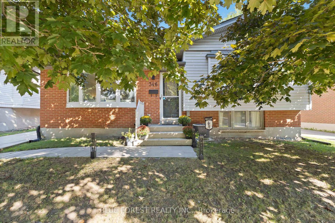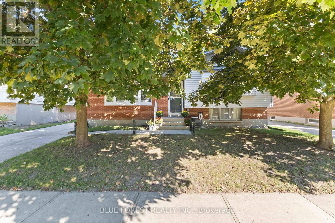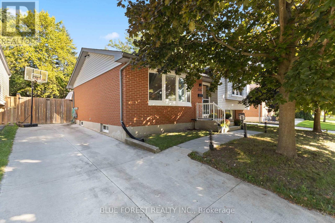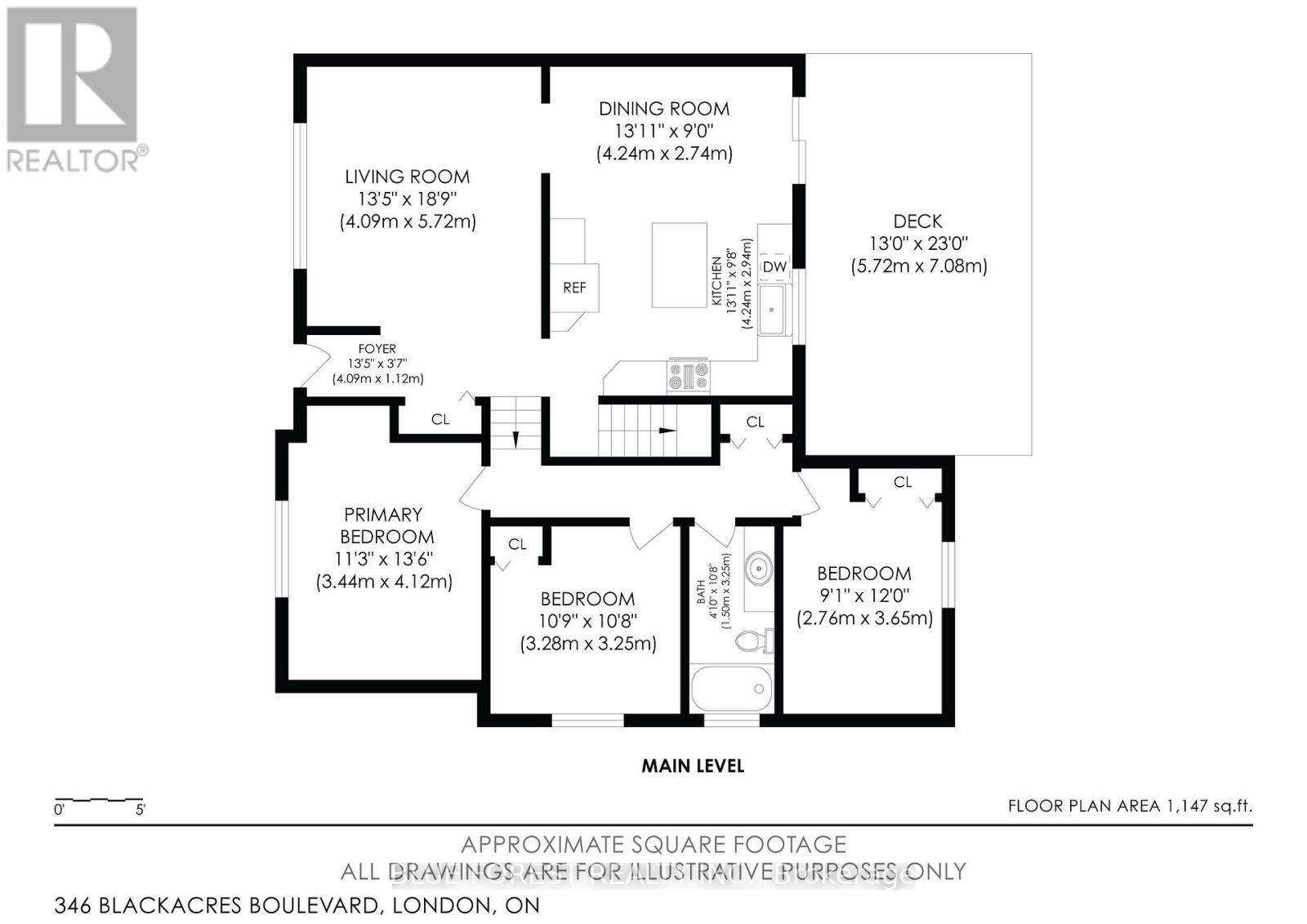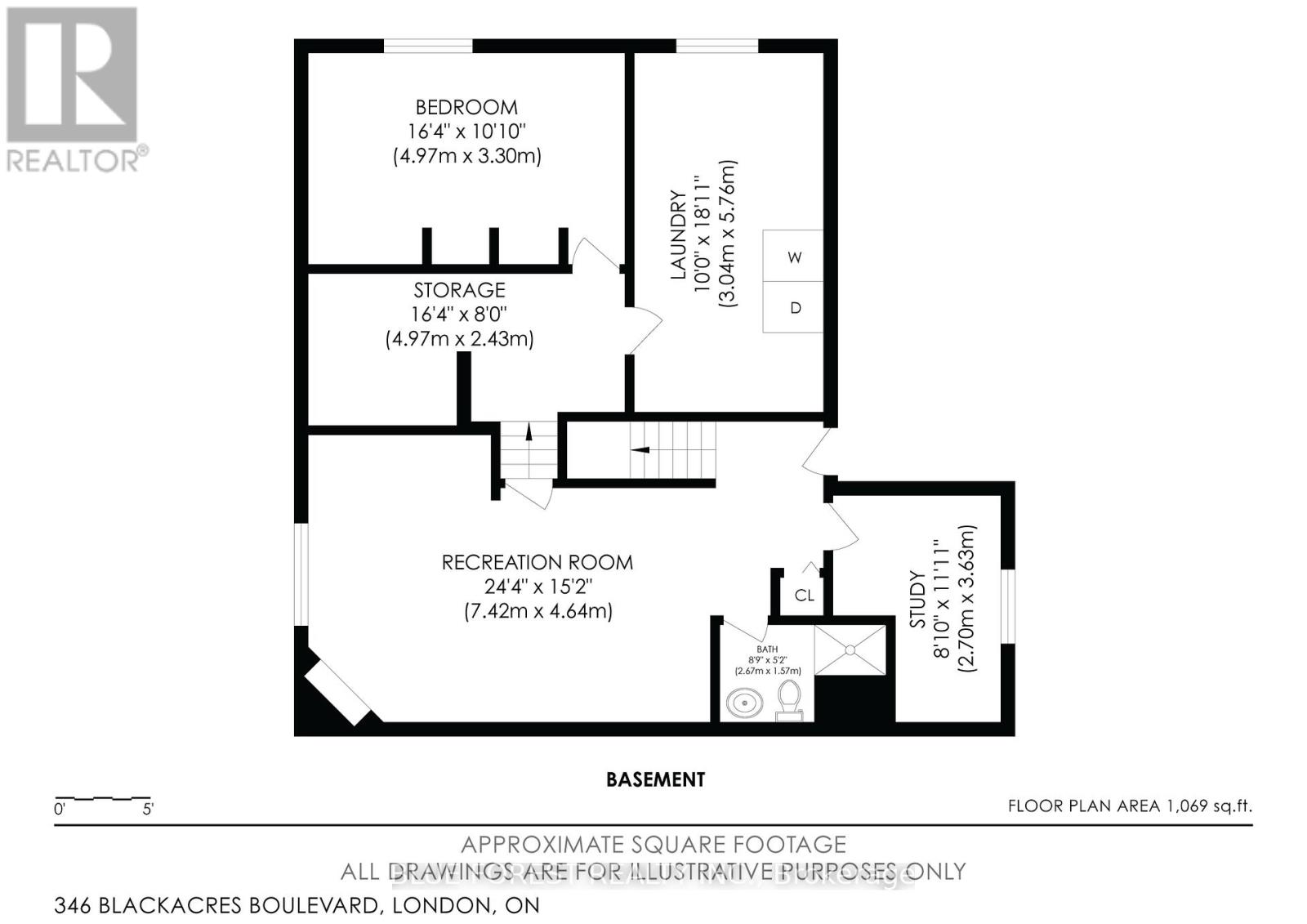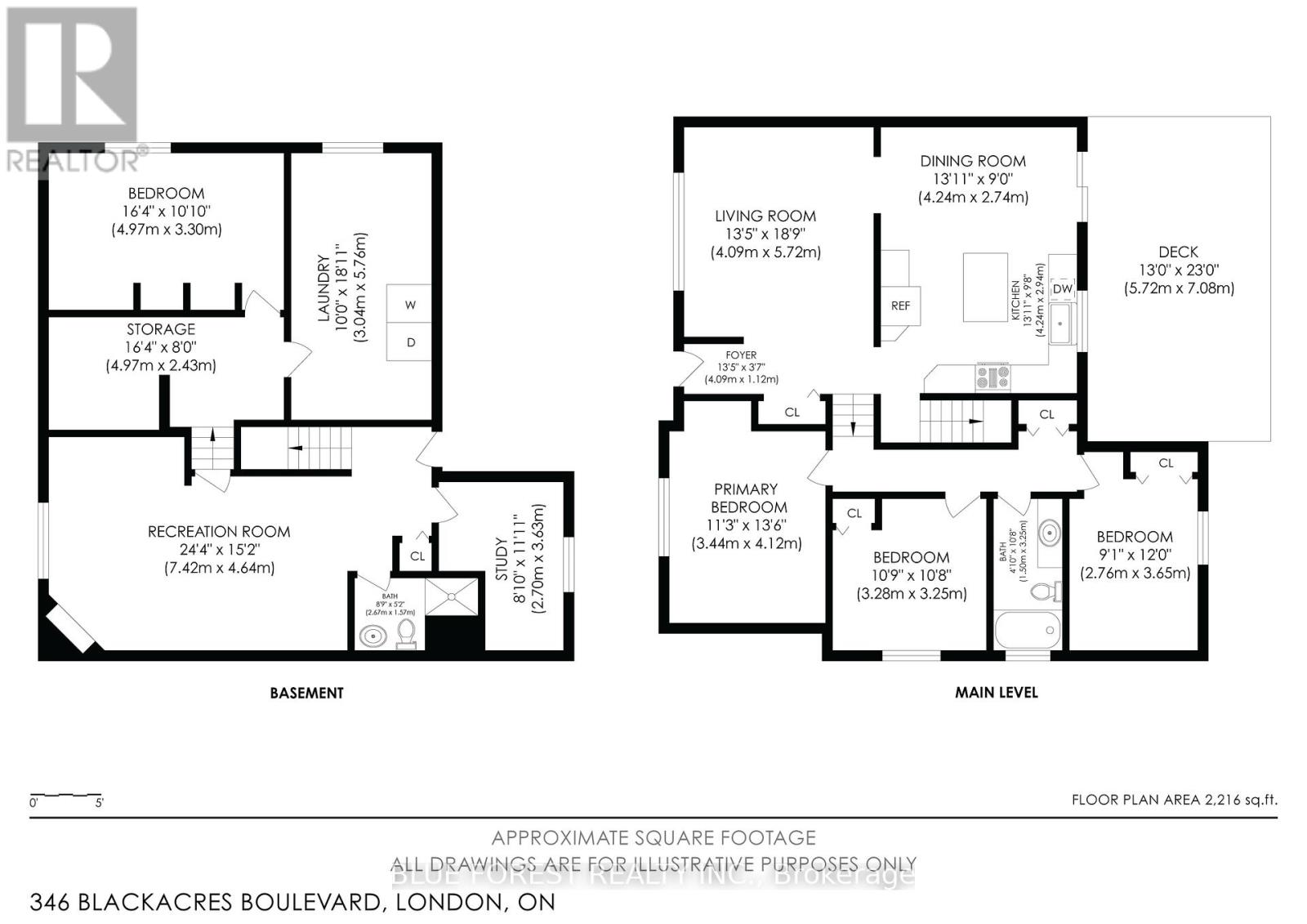346 Blackacres Boulevard London North, Ontario N6G 3C9
$649,900
Welcome to this spacious and modern 3+1-bedroom, 4-level sidesplit nestled in a family-friendly neighbourhood in desirable North West London. This well-maintained home offers a perfect blend of comfort, style, and convenience.Step inside to find a bright and open main living area with large windows, updated finishes, and a functional layout ideal for both everyday living and entertaining. The updated kitchen features modern cabinetry, sleek countertops, and ample storage space.Upstairs, you'll find three generous bedrooms and a full bath, perfect for growing families. The fully finished basement offers additional living space ideal for a family room, home office, or gym along with a second bathroom and extra storage.Outside, enjoy a private backyard with plenty of room to relax or play. The single driveway accommodates two vehicles comfortably. No backyard neighbours, has green space buffer between house and the park. Located close to excellent schools, parks, shopping, and bus routes, this move-in-ready home is perfect for families, first-time buyers, or investors.Dont miss this fantastic opportunity to live in one of Londons most sought-after neighbourhoods! (id:50886)
Property Details
| MLS® Number | X12383027 |
| Property Type | Single Family |
| Community Name | North F |
| Amenities Near By | Public Transit, Schools |
| Community Features | School Bus |
| Equipment Type | Water Heater |
| Features | Flat Site |
| Parking Space Total | 2 |
| Rental Equipment Type | Water Heater |
Building
| Bathroom Total | 2 |
| Bedrooms Above Ground | 3 |
| Bedrooms Below Ground | 1 |
| Bedrooms Total | 4 |
| Age | 31 To 50 Years |
| Basement Development | Finished |
| Basement Type | N/a (finished) |
| Construction Style Attachment | Detached |
| Construction Style Split Level | Sidesplit |
| Cooling Type | Central Air Conditioning |
| Exterior Finish | Brick Veneer |
| Fireplace Present | Yes |
| Fireplace Total | 1 |
| Foundation Type | Concrete |
| Heating Fuel | Natural Gas |
| Heating Type | Forced Air |
| Size Interior | 1,100 - 1,500 Ft2 |
| Type | House |
| Utility Water | Municipal Water |
Parking
| No Garage |
Land
| Acreage | No |
| Fence Type | Fenced Yard |
| Land Amenities | Public Transit, Schools |
| Sewer | Sanitary Sewer |
| Size Depth | 110 Ft |
| Size Frontage | 50 Ft |
| Size Irregular | 50 X 110 Ft |
| Size Total Text | 50 X 110 Ft |
Rooms
| Level | Type | Length | Width | Dimensions |
|---|---|---|---|---|
| Second Level | Bedroom | 4.08 m | 3.53 m | 4.08 m x 3.53 m |
| Second Level | Bedroom | 3.32 m | 3.22 m | 3.32 m x 3.22 m |
| Second Level | Bedroom | 4.26 m | 2.76 m | 4.26 m x 2.76 m |
| Third Level | Family Room | 6.27 m | 3.86 m | 6.27 m x 3.86 m |
| Third Level | Office | 3.27 m | 2.13 m | 3.27 m x 2.13 m |
| Basement | Bedroom | 5 m | 2.64 m | 5 m x 2.64 m |
| Basement | Workshop | 5.66 m | 2.89 m | 5.66 m x 2.89 m |
| Main Level | Kitchen | 4.82 m | 3.73 m | 4.82 m x 3.73 m |
| Main Level | Living Room | 4.03 m | 4.69 m | 4.03 m x 4.69 m |
| Main Level | Dining Room | 4.82 m | 2.84 m | 4.82 m x 2.84 m |
https://www.realtor.ca/real-estate/28818490/346-blackacres-boulevard-london-north-north-f-north-f
Contact Us
Contact us for more information
Marc Denis Decosse
Salesperson
(519) 649-1888
(519) 649-1888
www.soldbyblue.ca/

