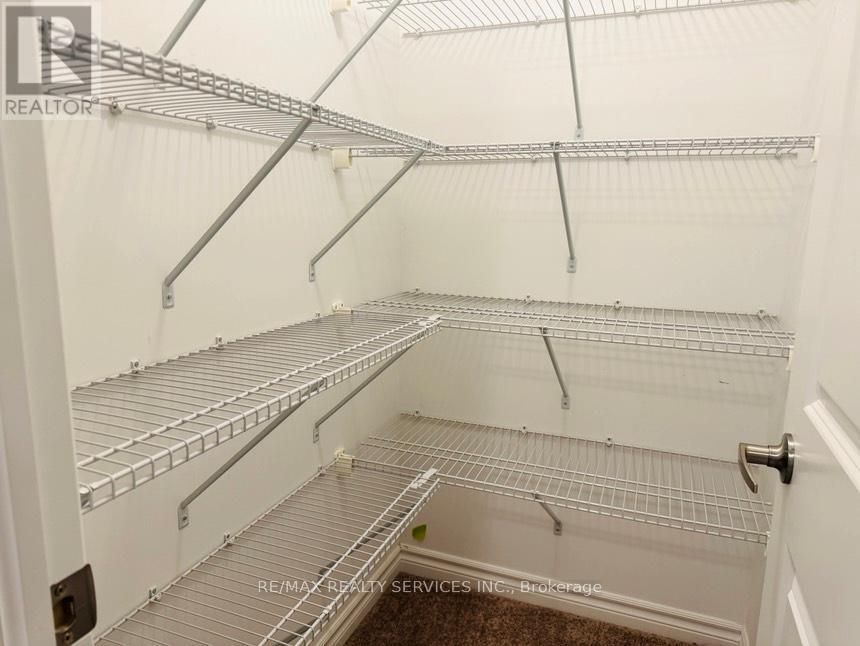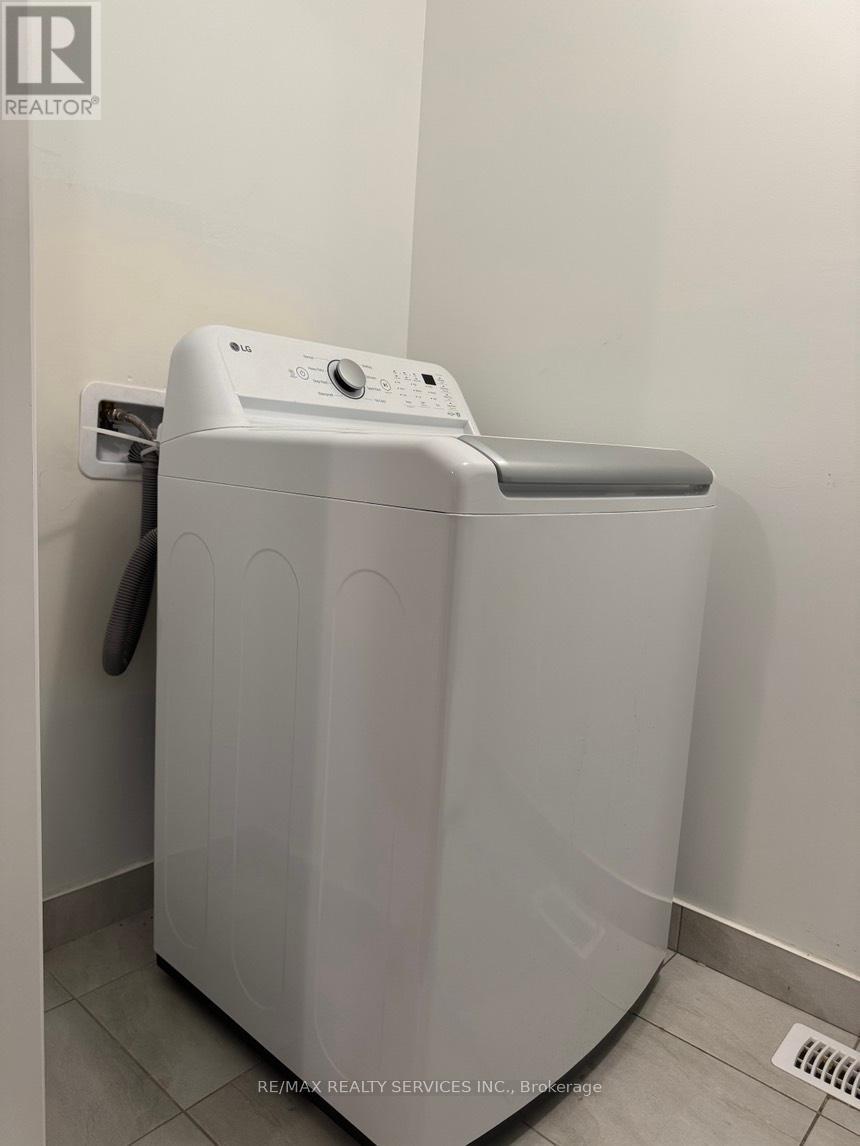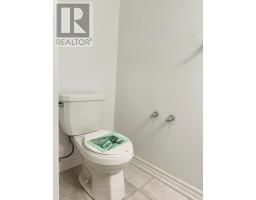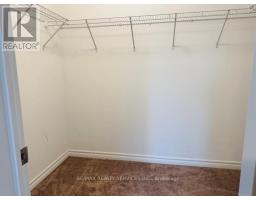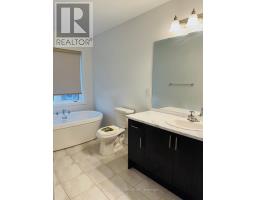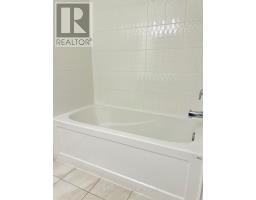346 Okanagan Path Oshawa, Ontario L1H 0A7
$2,997 Monthly
Gorgeous 2-storey townhome, 3 good size bedrooms with 3 baths. Located in a family oriented, symphony towns community in Oshawa. Bright and Spacioud. Kitchen w/ quartz counters, s/s appliances, eat in area. Hardwood on main floor. Broadloom in bdrms. oak stairs. open concept living/dining rm. Walk out to backyard. all utility bills to be paid up by tenant- including Hwt (rental) *no pets, no smoking*** EXTRAS*** s/s appliances (fridge, stove, b/i dishwasher) washer & dryer. **** EXTRAS **** s/s appliances (fridge, stove, b/i dishwasher) washer & dryer. (id:50886)
Property Details
| MLS® Number | E10884940 |
| Property Type | Single Family |
| Community Name | Donevan |
| ParkingSpaceTotal | 2 |
Building
| BathroomTotal | 3 |
| BedroomsAboveGround | 3 |
| BedroomsTotal | 3 |
| BasementDevelopment | Unfinished |
| BasementType | N/a (unfinished) |
| ConstructionStyleAttachment | Attached |
| CoolingType | Central Air Conditioning |
| ExteriorFinish | Brick |
| FlooringType | Hardwood, Carpeted, Ceramic |
| FoundationType | Concrete |
| HalfBathTotal | 1 |
| HeatingFuel | Natural Gas |
| HeatingType | Forced Air |
| StoriesTotal | 2 |
| Type | Row / Townhouse |
| UtilityWater | Municipal Water |
Parking
| Garage |
Land
| Acreage | No |
| Sewer | Sanitary Sewer |
Rooms
| Level | Type | Length | Width | Dimensions |
|---|---|---|---|---|
| Second Level | Primary Bedroom | 3.6 m | 5.18 m | 3.6 m x 5.18 m |
| Second Level | Bedroom 2 | 2.71 m | 3.6 m | 2.71 m x 3.6 m |
| Second Level | Bedroom 3 | 2.71 m | 3.96 m | 2.71 m x 3.96 m |
| Second Level | Bathroom | Measurements not available | ||
| Second Level | Laundry Room | Measurements not available | ||
| Main Level | Living Room | 5.21 m | 3.14 m | 5.21 m x 3.14 m |
| Main Level | Dining Room | 5.21 m | 3.14 m | 5.21 m x 3.14 m |
| Main Level | Kitchen | 2.16 m | 2.47 m | 2.16 m x 2.47 m |
https://www.realtor.ca/real-estate/27681795/346-okanagan-path-oshawa-donevan-donevan
Interested?
Contact us for more information
Pritpal Singh Sodhi
Salesperson
295 Queen Street East
Brampton, Ontario L6W 3R1














