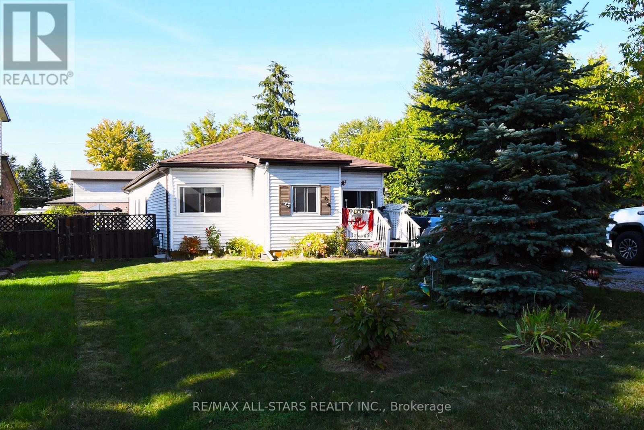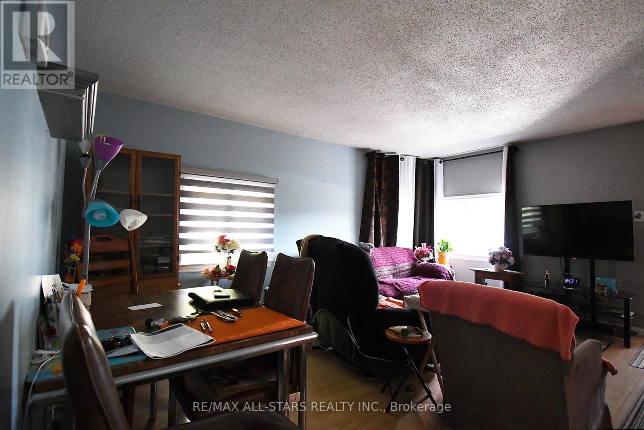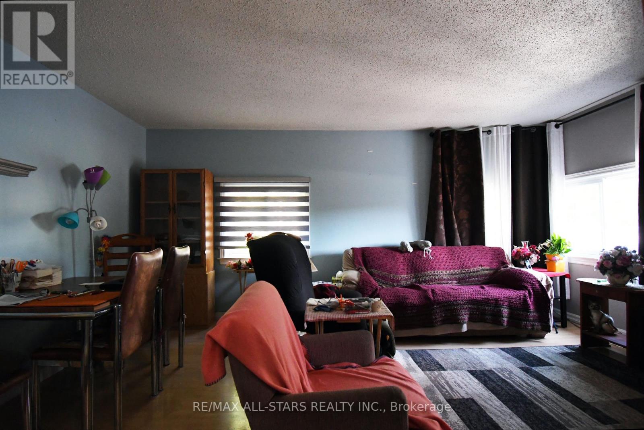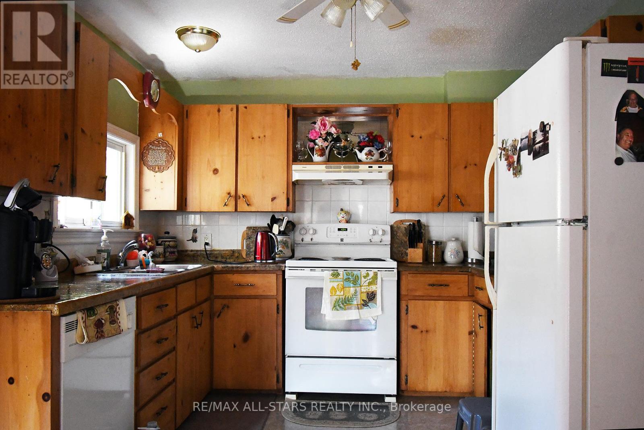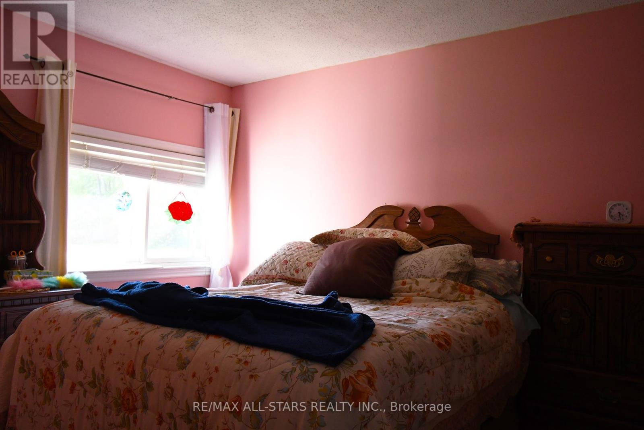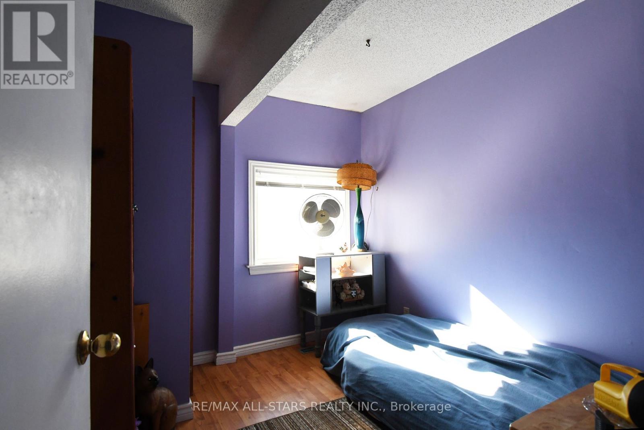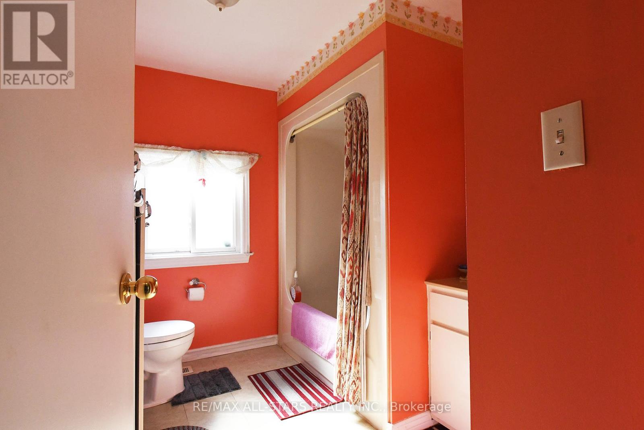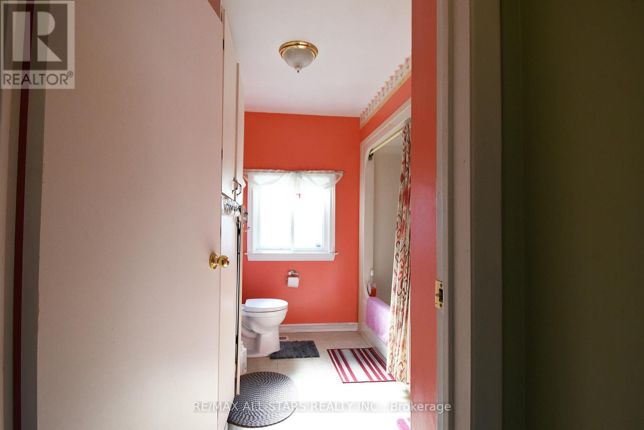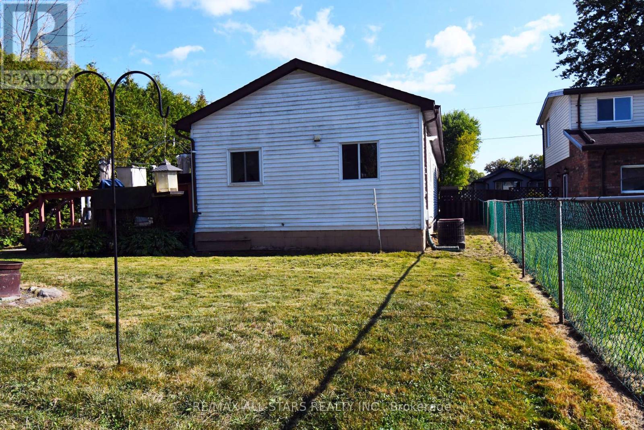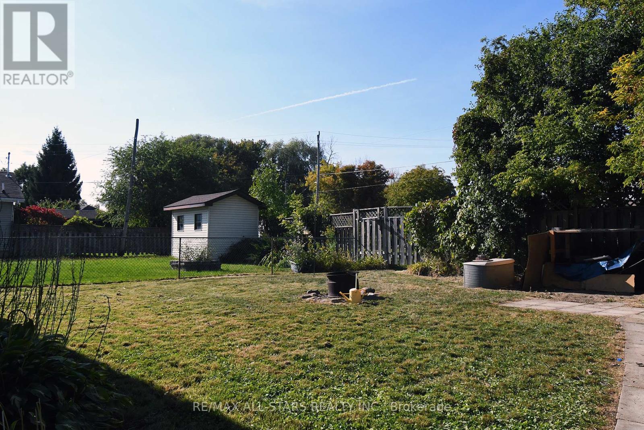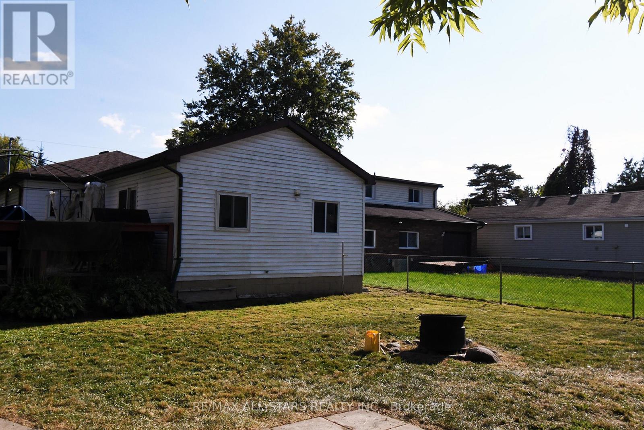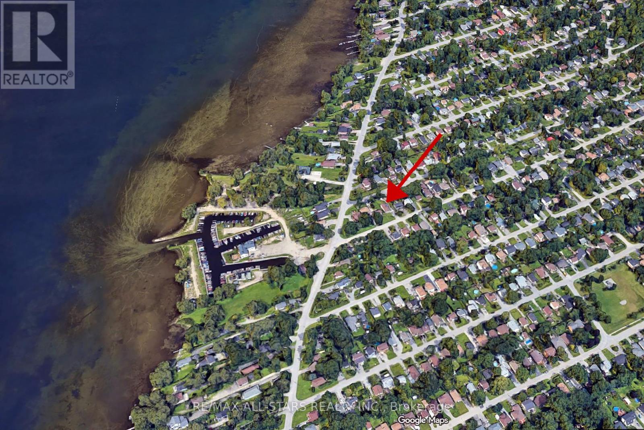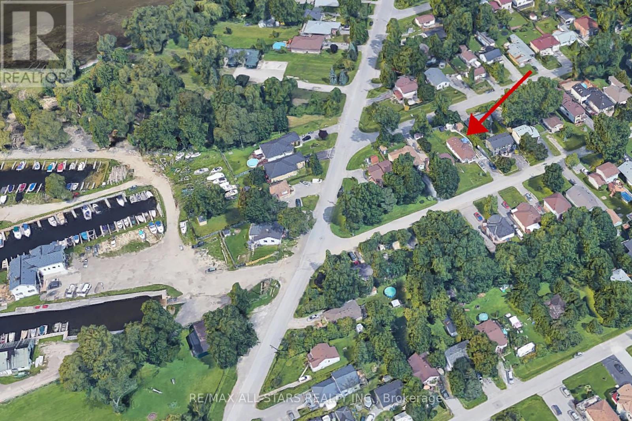346 Pasadena Drive Georgina, Ontario L4P 2Z3
$595,000
Discover the charm and potential of this cozy bungalow just steps from Lake Simcoe. Perfect for first-time buyers, this home offers an affordable way to get into a desirable lakeside community while giving you the chance to make it your own. Enjoy being within walking distance to the lake, marinas, parks, boat launch and school bus routes, with all the conveniences of small-town living, the spacious lot is a standout feature, providing plenty of room for gardening, outdoor gatherings, or future expansion. With access from both the main street and a road behind, you'll have added flexibility for parking or projects down the road. Whether you're looking for a starter home or a weekend retreat near the water, this property is full of possibilities. Don't miss this opportunity to enter the market and create a space that truly reflects your style in a welcoming lakeside neighbourhood. Private Beach Association membership available and 5 minutes to Hwy 404. This opportunity is not to be missed. (id:50886)
Property Details
| MLS® Number | N12406527 |
| Property Type | Single Family |
| Community Name | Keswick South |
| Amenities Near By | Beach, Marina, Park, Public Transit |
| Community Features | School Bus |
| Equipment Type | Water Heater |
| Parking Space Total | 6 |
| Rental Equipment Type | Water Heater |
| Structure | Deck, Shed |
Building
| Bathroom Total | 1 |
| Bedrooms Above Ground | 3 |
| Bedrooms Total | 3 |
| Appliances | Dishwasher, Dryer, Stove, Washer, Refrigerator |
| Architectural Style | Bungalow |
| Basement Type | Crawl Space |
| Construction Style Attachment | Detached |
| Cooling Type | Central Air Conditioning |
| Exterior Finish | Vinyl Siding |
| Flooring Type | Laminate, Vinyl |
| Foundation Type | Block |
| Heating Fuel | Natural Gas |
| Heating Type | Forced Air |
| Stories Total | 1 |
| Size Interior | 700 - 1,100 Ft2 |
| Type | House |
| Utility Water | Municipal Water |
Parking
| No Garage |
Land
| Acreage | No |
| Land Amenities | Beach, Marina, Park, Public Transit |
| Sewer | Sanitary Sewer |
| Size Depth | 128 Ft |
| Size Frontage | 50 Ft |
| Size Irregular | 50 X 128 Ft |
| Size Total Text | 50 X 128 Ft |
Rooms
| Level | Type | Length | Width | Dimensions |
|---|---|---|---|---|
| Ground Level | Living Room | 5.2 m | 4.03 m | 5.2 m x 4.03 m |
| Ground Level | Family Room | 3.65 m | 2.59 m | 3.65 m x 2.59 m |
| Ground Level | Kitchen | 4.05 m | 3.65 m | 4.05 m x 3.65 m |
| Ground Level | Primary Bedroom | 4.05 m | 2.89 m | 4.05 m x 2.89 m |
| Ground Level | Bedroom 2 | 2.52 m | 2.89 m | 2.52 m x 2.89 m |
| Ground Level | Bedroom 3 | 2.39 m | 2.89 m | 2.39 m x 2.89 m |
| Ground Level | Laundry Room | 2.59 m | 2.3 m | 2.59 m x 2.3 m |
| Ground Level | Foyer | 1.49 m | 1.3 m | 1.49 m x 1.3 m |
https://www.realtor.ca/real-estate/28869122/346-pasadena-drive-georgina-keswick-south-keswick-south
Contact Us
Contact us for more information
Mark Christiansen
Salesperson
(905) 726-0176
www.teamchristiansen.ca/
www.facebook.com/MarkChristiansenRealEstate/
430 The Queensway South
Keswick, Ontario L4P 2E1
(905) 476-4111
(905) 476-8608
www.remaxallstars.ca/
Liesl Ava Christiansen
Salesperson
(647) 864-5014
430 The Queensway South
Keswick, Ontario L4P 2E1
(905) 476-4111
(905) 476-8608
www.remaxallstars.ca/

