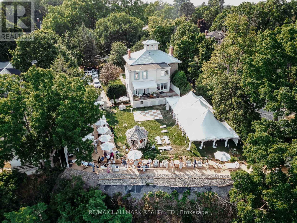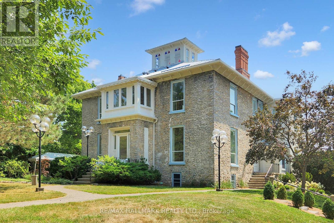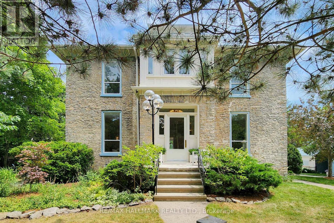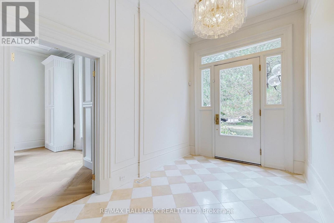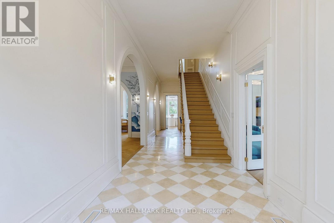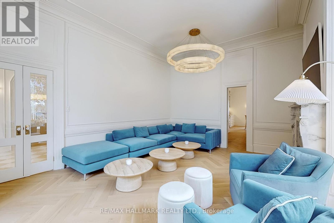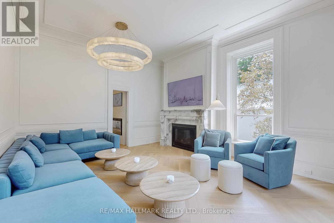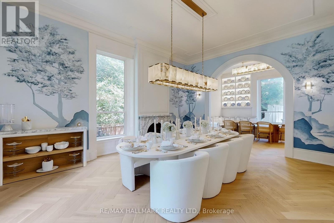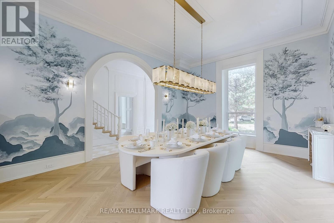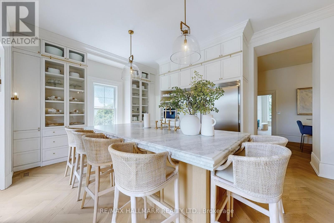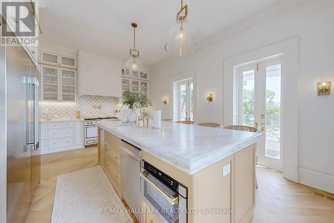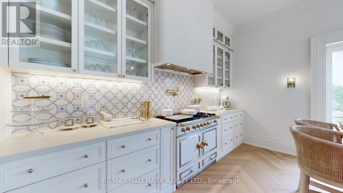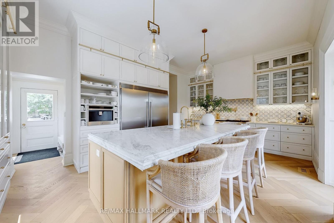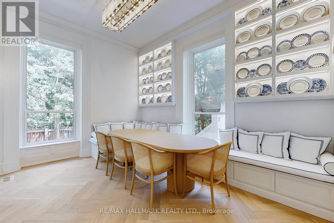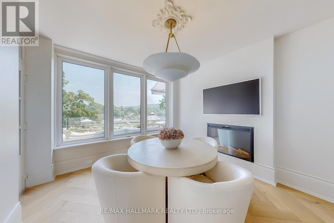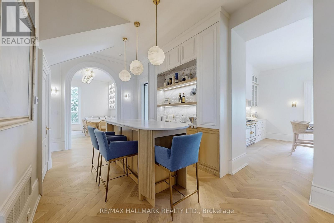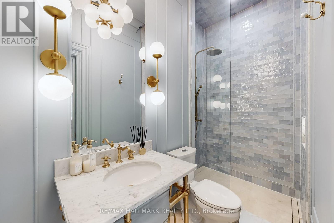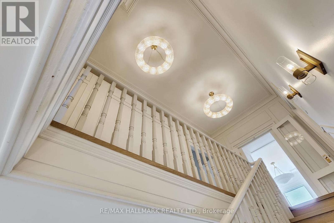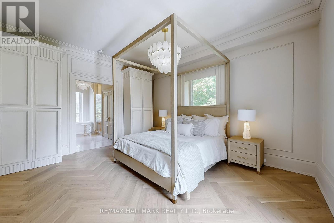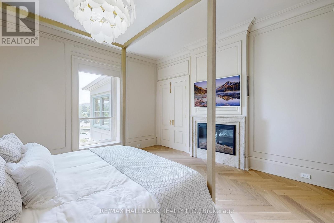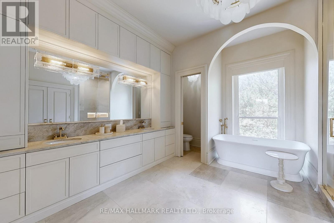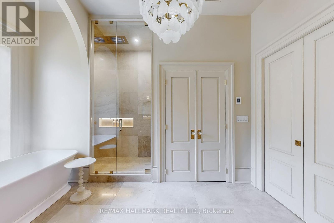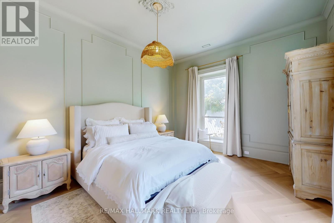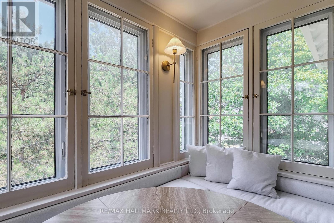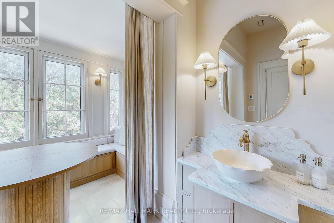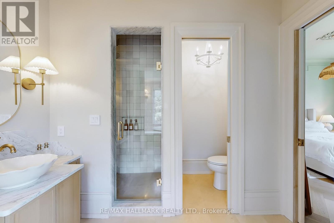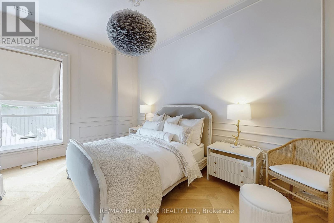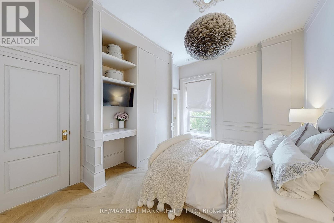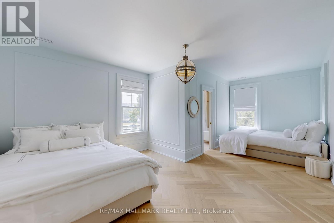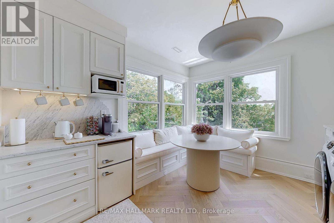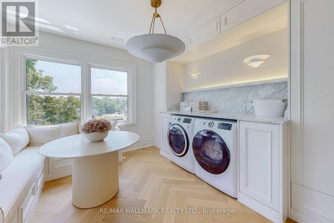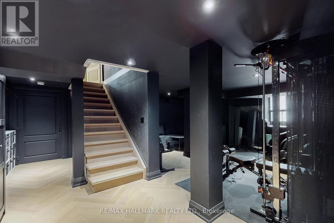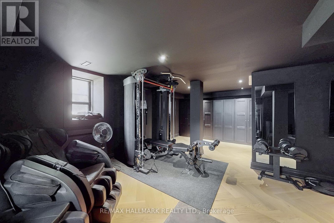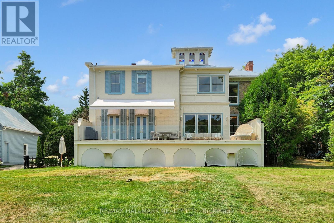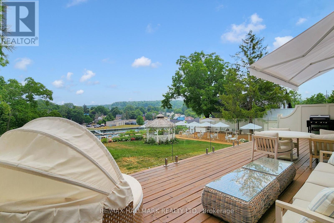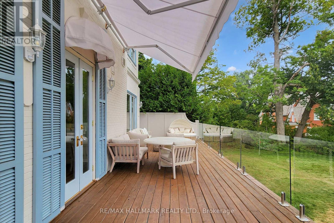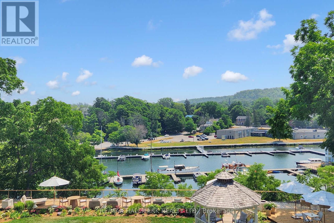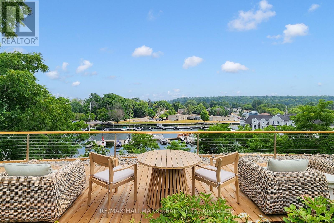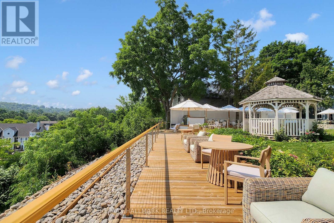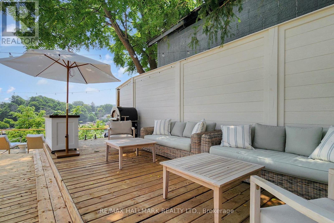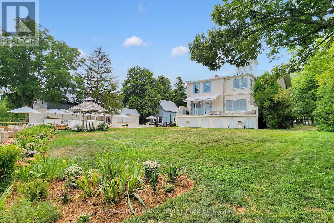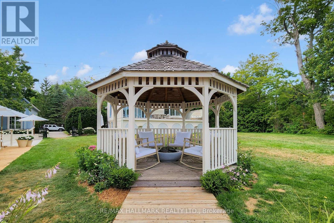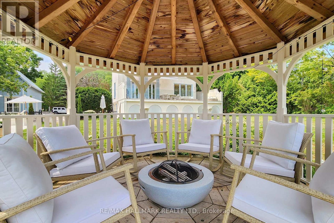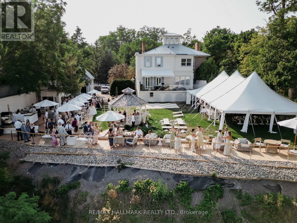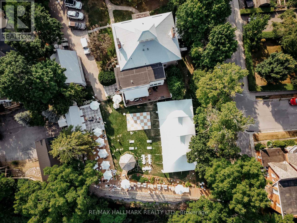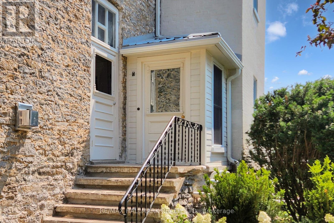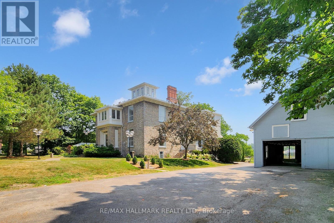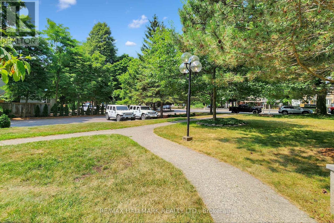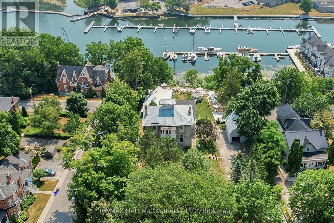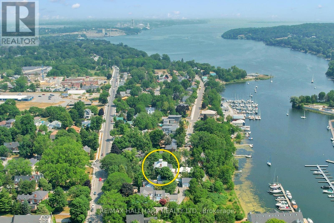346 Picton Main Street Prince Edward County, Ontario K0K 2T0
$3,675,000
FULLY UPGRADED!!! The Majestic Sills/Hepburn House, A Circa 1859 Italianate Stone Masterpiece Perched Above Picton Harbour With Sweeping Lake Views On Nearly An Acre In The Heart Of Downtown Picton. Impeccably restored with modern upgrades, this 2 storey heritage home radiates timeless elegance while offering contemporary comfort and style. Custom finishes, high ceilings, oak flooring, and a grand staircase with sconce lighting set the tone for refined living. Entertain on the main level with a formal dining room, bar area, built-in benches, display cabinetry, or gather in spacious living areas with a cozy fireplace. The chefs kitchen features custom design with a centre island, breakfast bar, premium appliances: Frigidaire fridge, La Cornue 43" 5-burner gas stove, Zline built-in microwave drawer and more! Upstairs offers 4 bedrooms, each with its own ensuite and picture windows with all-around views, a laundry room with sitting coffee station, a private terrace overlooking the marina, and attic with reclining ladder access. Enjoy the beautifully landscaped backyard, with glass fencing, a wooden deck, and octagon gazebo, is a private oasis and the perfect venue for intimate events, garden parties, or weddings with a stunning harbour backdrop. The finished basement provides flexible space for a gym, media room, or recreation. An oversized driveway and detached garage with a workshop accommodate your projects with ease. Inclusions: All light fixtures, window coverings, fridge, gas stove, microwave drawer, dishwasher, washer/dryer, two owned furnaces, two central A/C units, owned hot water tank, water softener, attic ladder, garage door opener, garden shed, and gazebo. Previously licensed as a B&B, it offers potential as a legacy home, upscale residence, or investment. Walk to cafes, dining, shops, and galleries, with wineries, beaches, and arts nearby. Dont miss this rare opportunity to own a heritage gem in Picton. (id:50886)
Property Details
| MLS® Number | X12292668 |
| Property Type | Single Family |
| Community Name | Picton Ward |
| Amenities Near By | Hospital, Marina, Park, Schools |
| Community Features | Community Centre |
| Easement | Other, None |
| Features | Carpet Free |
| Parking Space Total | 12 |
| Structure | Shed |
| View Type | Lake View, Direct Water View |
| Water Front Type | Waterfront |
Building
| Bathroom Total | 5 |
| Bedrooms Above Ground | 4 |
| Bedrooms Total | 4 |
| Appliances | Garage Door Opener Remote(s), Oven - Built-in, Central Vacuum, Water Heater, Water Softener, Dishwasher, Dryer, Garage Door Opener, Microwave, Oven, Stove, Washer, Window Coverings, Refrigerator |
| Basement Type | Full |
| Construction Style Attachment | Detached |
| Cooling Type | Central Air Conditioning |
| Exterior Finish | Brick |
| Fireplace Present | Yes |
| Foundation Type | Stone |
| Heating Fuel | Natural Gas |
| Heating Type | Forced Air |
| Stories Total | 2 |
| Size Interior | 3,500 - 5,000 Ft2 |
| Type | House |
| Utility Water | Municipal Water |
Parking
| Detached Garage | |
| Garage |
Land
| Access Type | Year-round Access |
| Acreage | No |
| Land Amenities | Hospital, Marina, Park, Schools |
| Sewer | Sanitary Sewer |
| Size Depth | 228 Ft ,8 In |
| Size Frontage | 154 Ft |
| Size Irregular | 154 X 228.7 Ft ; 164.43 Ft X 228.69 Ft X 126.59 Ft X 61.5 |
| Size Total Text | 154 X 228.7 Ft ; 164.43 Ft X 228.69 Ft X 126.59 Ft X 61.5 |
| Surface Water | Lake/pond |
Rooms
| Level | Type | Length | Width | Dimensions |
|---|---|---|---|---|
| Second Level | Bedroom 5 | 4.55 m | 3.38 m | 4.55 m x 3.38 m |
| Second Level | Laundry Room | 4.27 m | 3.71 m | 4.27 m x 3.71 m |
| Second Level | Primary Bedroom | 5 m | 4.6 m | 5 m x 4.6 m |
| Second Level | Bedroom 2 | 5 m | 4.6 m | 5 m x 4.6 m |
| Second Level | Bedroom 3 | 6.4 m | 4.7 m | 6.4 m x 4.7 m |
| Second Level | Bedroom 4 | 4.55 m | 4.06 m | 4.55 m x 4.06 m |
| Main Level | Kitchen | 6.32 m | 4.34 m | 6.32 m x 4.34 m |
| Main Level | Eating Area | 5.92 m | 2.95 m | 5.92 m x 2.95 m |
| Main Level | Dining Room | 5.82 m | 4.55 m | 5.82 m x 4.55 m |
| Main Level | Living Room | 6.05 m | 4.57 m | 6.05 m x 4.57 m |
| Main Level | Family Room | 4.55 m | 3.33 m | 4.55 m x 3.33 m |
| Main Level | Bedroom | 4.06 m | 3.38 m | 4.06 m x 3.38 m |
Contact Us
Contact us for more information
Daryl King
Salesperson
www.darylking.com/
www.facebook.com/DarylKingTeam/
www.linkedin.com/in/daryl-king-sales-representative-6a6b895/
9555 Yonge Street #201
Richmond Hill, Ontario L4C 9M5
(905) 883-4922
(905) 883-1521

