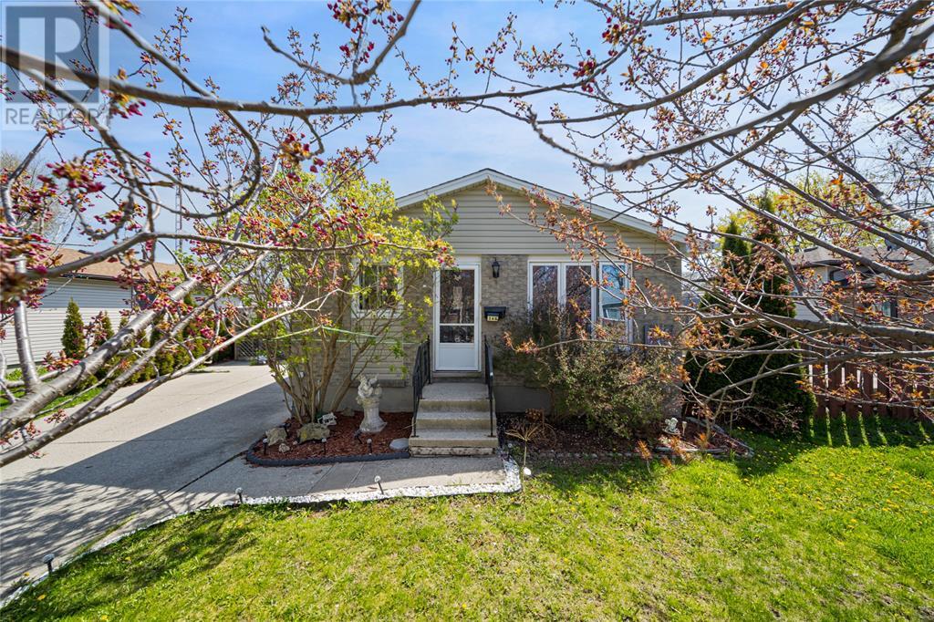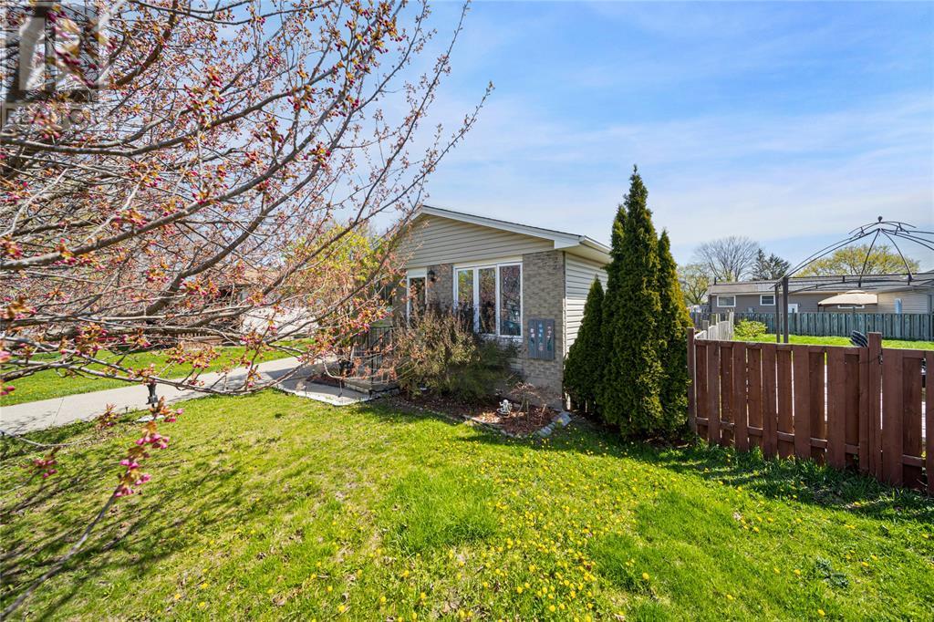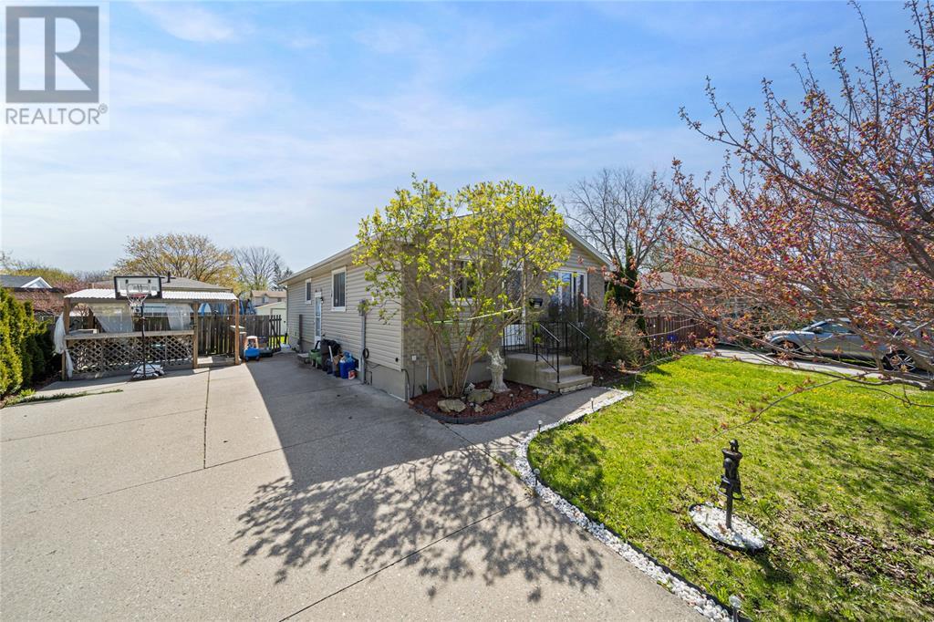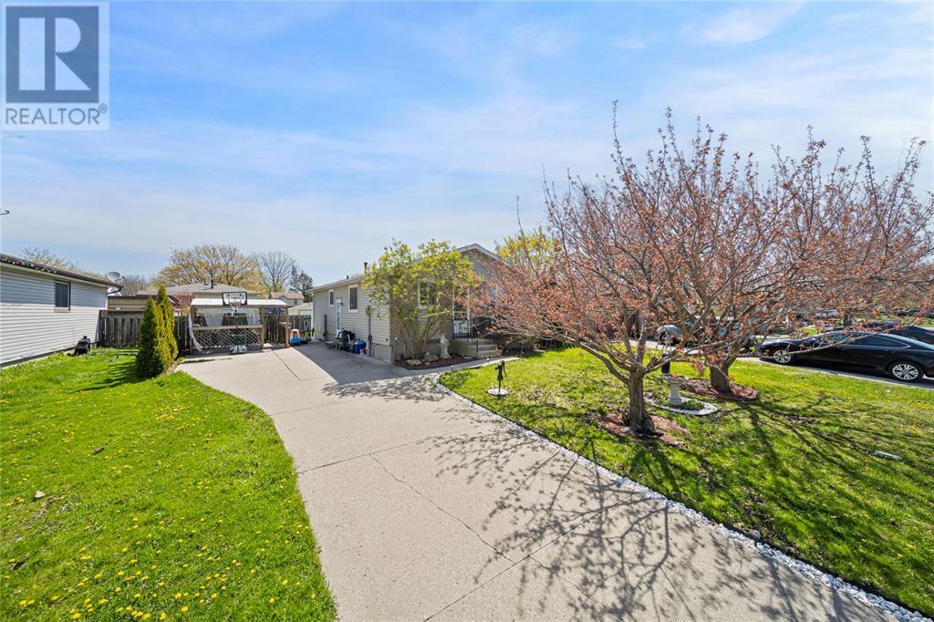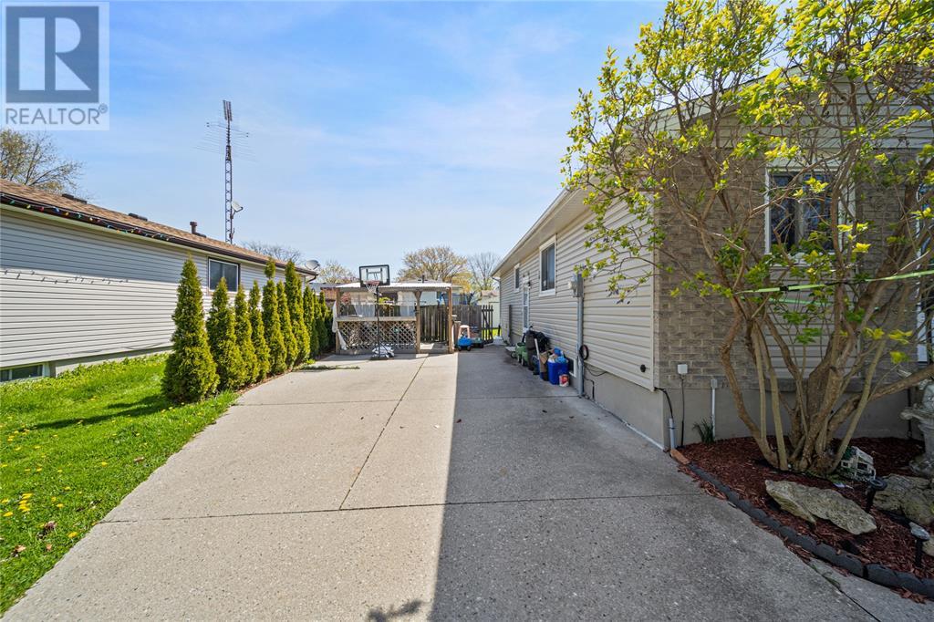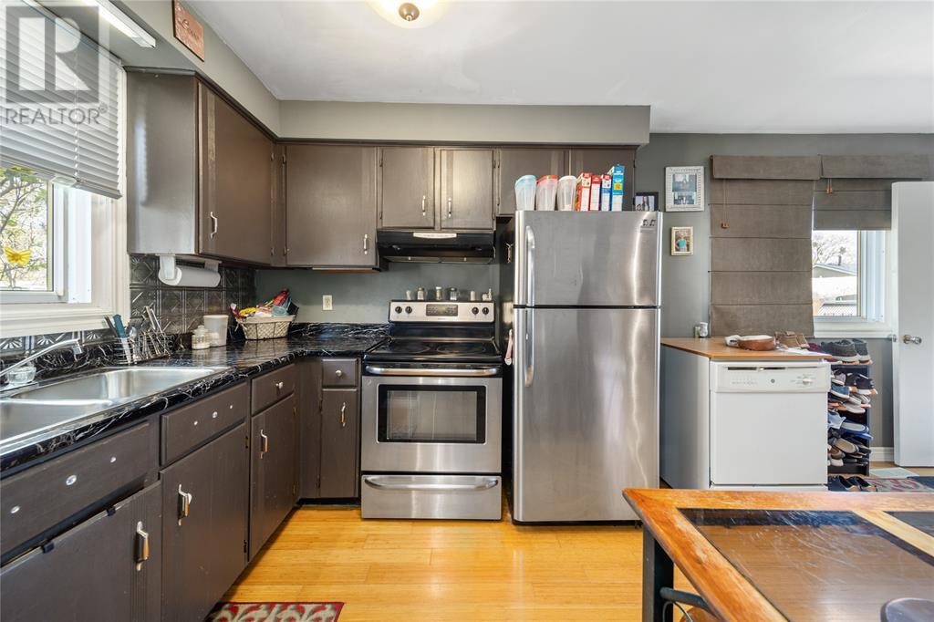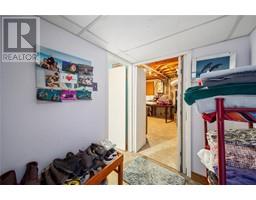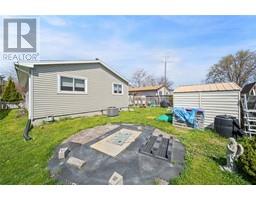346 Somerset Crescent Sarnia, Ontario N7S 4G1
3 Bedroom
2 Bathroom
Bungalow
Central Air Conditioning
Forced Air
$419,900
Welcome to this charming bungalow! With 3 spacious bedrooms and 2 bathrooms, this residence offers comfort and versatility for modern living. The inviting layout features bright, open spaces ideal for both relaxation and entertaining. Step outside to enjoy your fenced yard, perfect for outdoor activities and gatherings. Nestled in a friendly neighborhood, you'll appreciate the close proximity to parks, schools, and amenities. Don’t miss the opportunity to make this delightful home your own! (id:50886)
Property Details
| MLS® Number | 25010430 |
| Property Type | Single Family |
| Features | Single Driveway |
Building
| Bathroom Total | 2 |
| Bedrooms Above Ground | 3 |
| Bedrooms Total | 3 |
| Architectural Style | Bungalow |
| Constructed Date | 1975 |
| Construction Style Attachment | Detached |
| Cooling Type | Central Air Conditioning |
| Exterior Finish | Aluminum/vinyl, Brick |
| Flooring Type | Laminate |
| Foundation Type | Block |
| Heating Fuel | Natural Gas |
| Heating Type | Forced Air |
| Stories Total | 1 |
| Type | House |
Land
| Acreage | No |
| Size Irregular | 55x100 |
| Size Total Text | 55x100 |
| Zoning Description | Res |
Rooms
| Level | Type | Length | Width | Dimensions |
|---|---|---|---|---|
| Second Level | 4pc Bathroom | Measurements not available | ||
| Second Level | Bedroom | 10 x 8 | ||
| Second Level | Bedroom | 11 x 9 | ||
| Second Level | Primary Bedroom | 12 x 11.5 | ||
| Lower Level | 3pc Bathroom | Measurements not available | ||
| Lower Level | Recreation Room | 16.6 x 11.1 | ||
| Lower Level | Recreation Room | 24.2 x 11 | ||
| Main Level | Den | 11.7 x 10.8 | ||
| Main Level | Kitchen | 8.10 x 6.10 | ||
| Main Level | Living Room | 19.8 x 11.5 |
https://www.realtor.ca/real-estate/28234136/346-somerset-crescent-sarnia
Contact Us
Contact us for more information
Courtney Levert
Sales Person
www.courtneylevert.com/
www.facebook.com/courtneylevertexit
Exp Realty, Brokerage (London/sarnia)
380 Wellington St, Tower B, 6th Floor, Suite A,
London, Ontario N6A 5B5
380 Wellington St, Tower B, 6th Floor, Suite A,
London, Ontario N6A 5B5
(866) 530-7737

