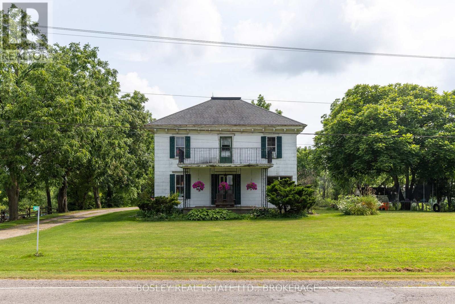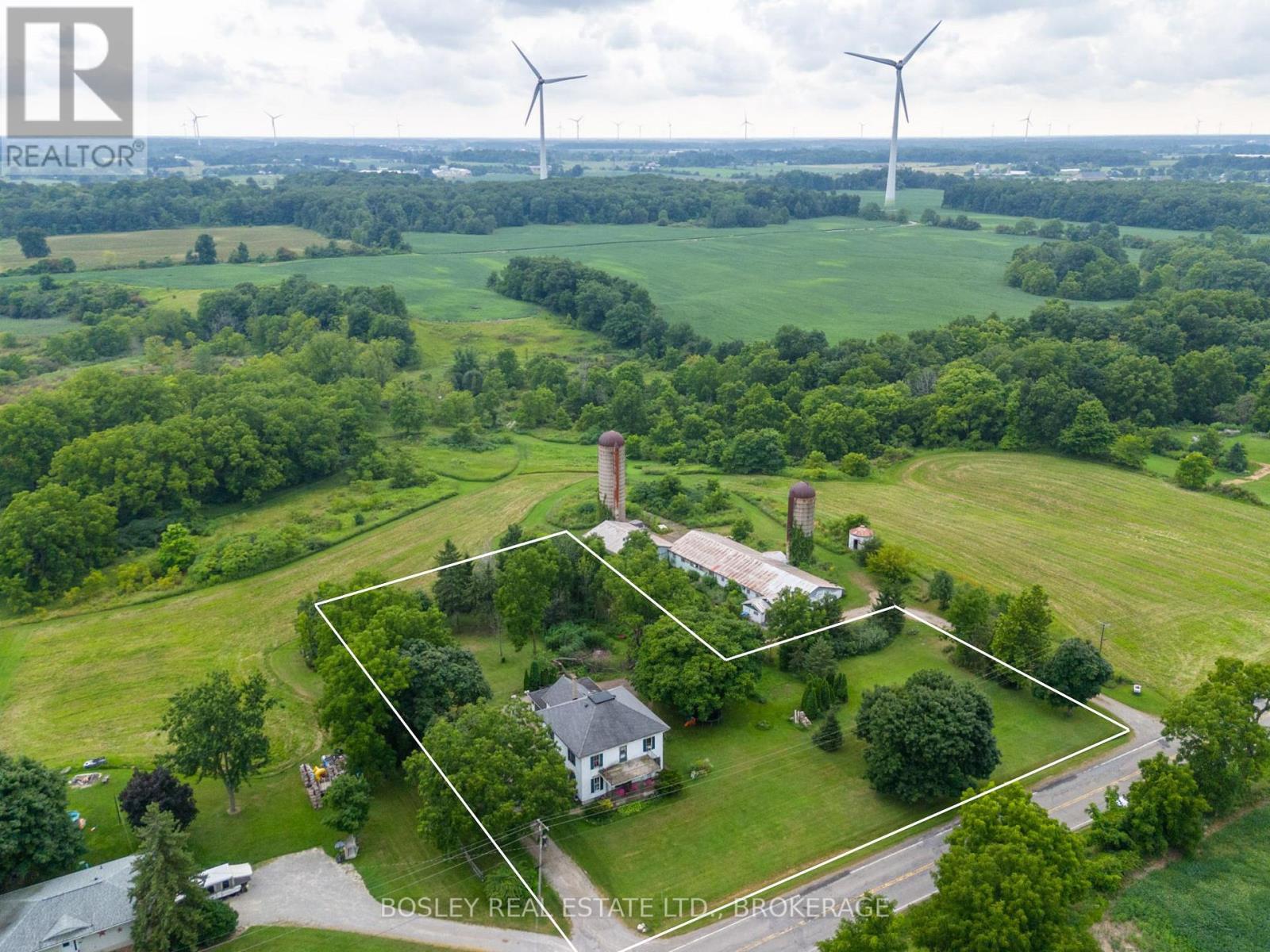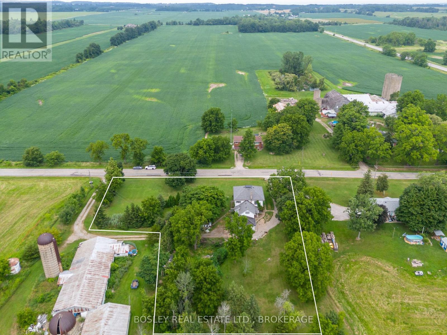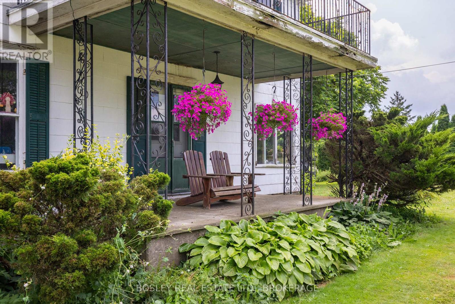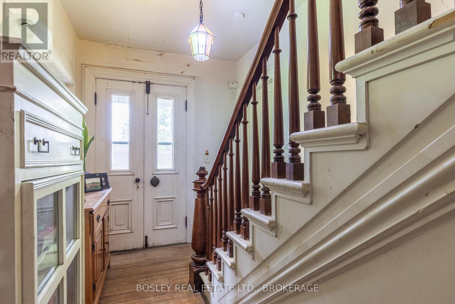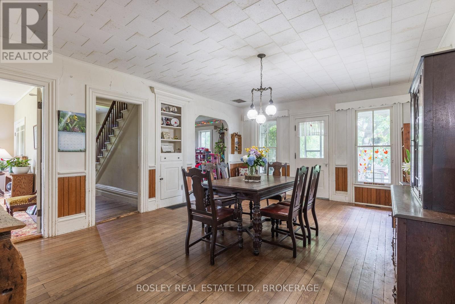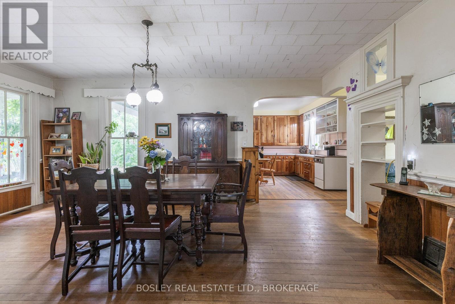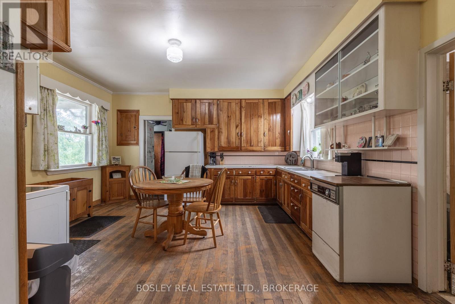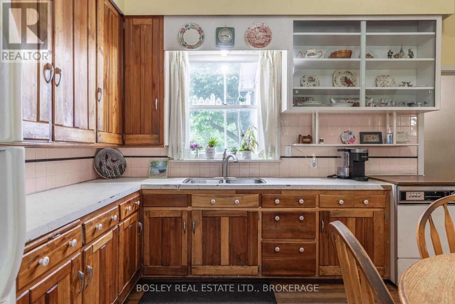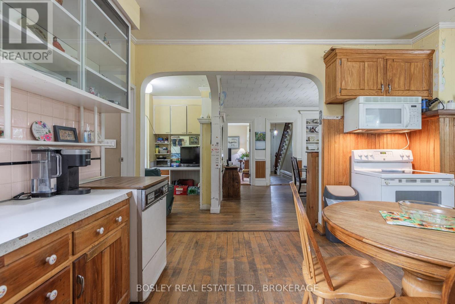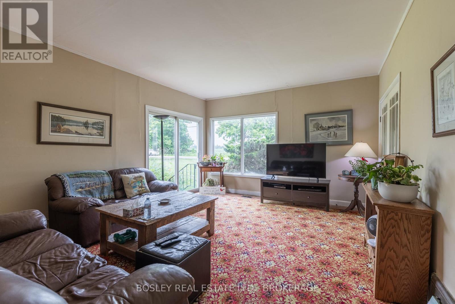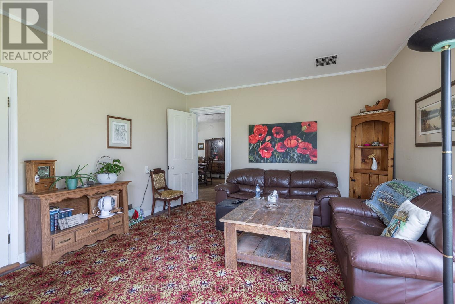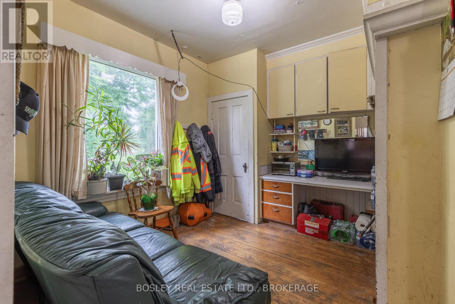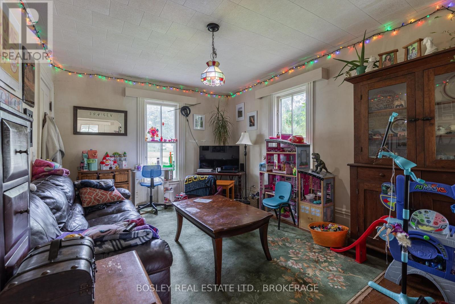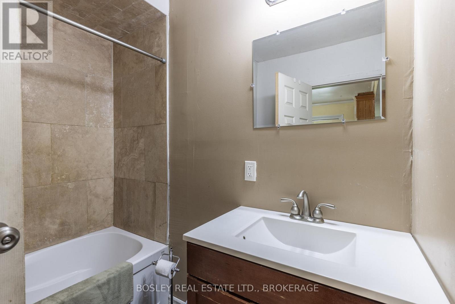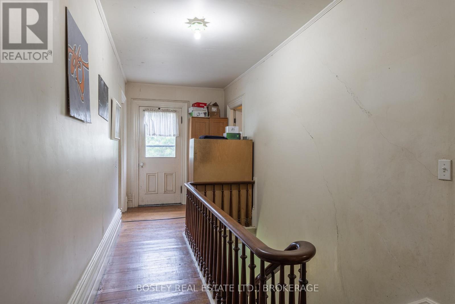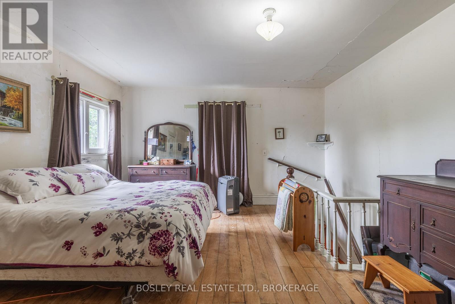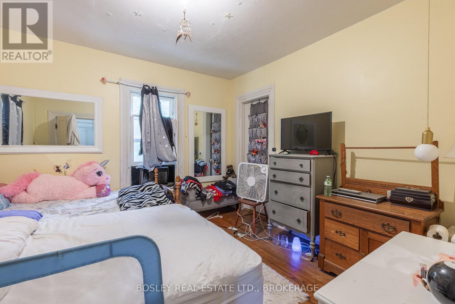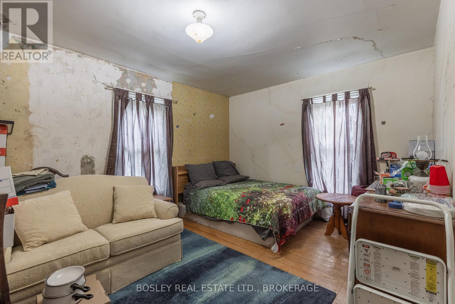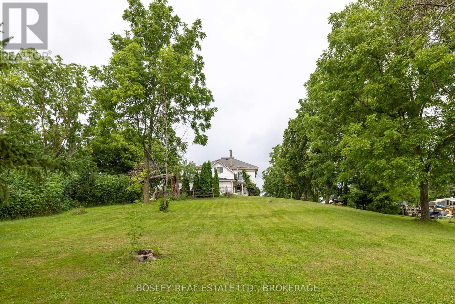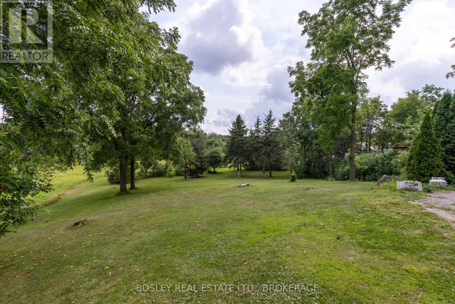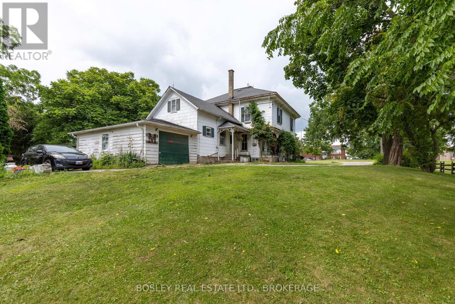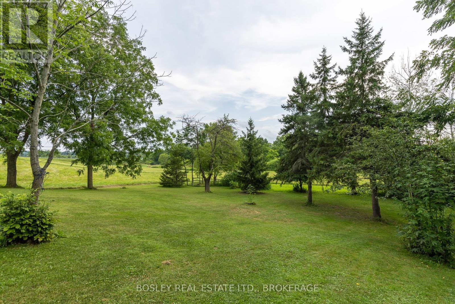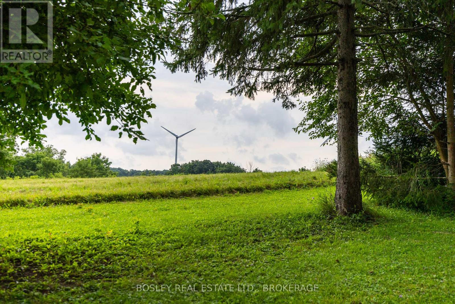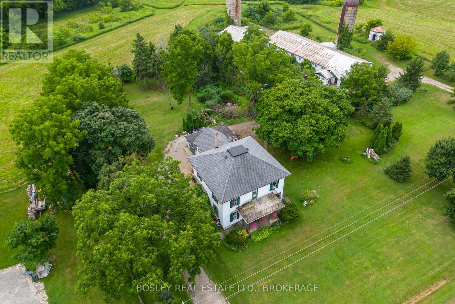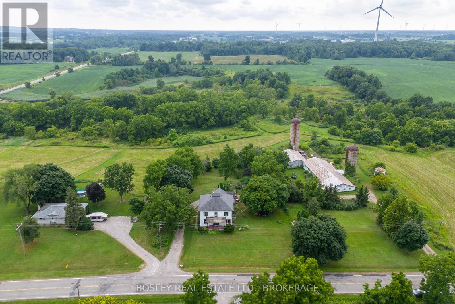3460 Twenty Mile Road West Lincoln, Ontario L0R 1Y0
4 Bedroom
1 Bathroom
2,500 - 3,000 ft2
Forced Air
$669,000
Set on a scenic 1.3-acre lot, this two-storey country home offers plenty of space and potential. Built in the 1800s, the 2,800 sq. ft. layout features two living rooms, a dining room, an eat-in kitchen, and a den on the main floor, with four large bedrooms upstairs. Full of original character, this property is ready for your updates and ideas. A great opportunity to refresh a classic country home in a peaceful rural setting, just 6 minutes from Vineland and close to wineries, golf courses, campgrounds, and Ball's Falls Conservation Area. (id:50886)
Property Details
| MLS® Number | X12473405 |
| Property Type | Single Family |
| Community Name | 058 - Bismark/Wellandport |
| Parking Space Total | 7 |
Building
| Bathroom Total | 1 |
| Bedrooms Above Ground | 4 |
| Bedrooms Total | 4 |
| Appliances | Dryer, Microwave, Stove, Washer, Refrigerator |
| Basement Development | Unfinished |
| Basement Type | Full (unfinished) |
| Construction Style Attachment | Detached |
| Foundation Type | Stone |
| Heating Fuel | Oil |
| Heating Type | Forced Air |
| Stories Total | 2 |
| Size Interior | 2,500 - 3,000 Ft2 |
| Type | House |
| Utility Water | Cistern |
Parking
| Attached Garage | |
| Garage |
Land
| Acreage | No |
| Sewer | Septic System |
| Size Depth | 281 Ft |
| Size Frontage | 260 Ft |
| Size Irregular | 260 X 281 Ft |
| Size Total Text | 260 X 281 Ft|1/2 - 1.99 Acres |
| Zoning Description | A2 |
Rooms
| Level | Type | Length | Width | Dimensions |
|---|---|---|---|---|
| Second Level | Bedroom | 3.51 m | 3.53 m | 3.51 m x 3.53 m |
| Second Level | Bedroom | 3.96 m | 3.81 m | 3.96 m x 3.81 m |
| Second Level | Primary Bedroom | 5.38 m | 4.39 m | 5.38 m x 4.39 m |
| Second Level | Bedroom | 3.53 m | 4.7 m | 3.53 m x 4.7 m |
| Main Level | Foyer | 4.78 m | 2.31 m | 4.78 m x 2.31 m |
| Main Level | Living Room | 4.09 m | 4.93 m | 4.09 m x 4.93 m |
| Main Level | Kitchen | 4.29 m | 4.57 m | 4.29 m x 4.57 m |
| Main Level | Dining Room | 6.1 m | 4.39 m | 6.1 m x 4.39 m |
| Main Level | Other | 4.17 m | 4.95 m | 4.17 m x 4.95 m |
| Main Level | Den | 3.28 m | 2.79 m | 3.28 m x 2.79 m |
| Main Level | Bathroom | 1.83 m | 2.44 m | 1.83 m x 2.44 m |
Contact Us
Contact us for more information
Shaun Thoms
Salesperson
Bosley Real Estate Ltd., Brokerage
200 Welland Ave
St. Catharines, Ontario L2R 2P3
200 Welland Ave
St. Catharines, Ontario L2R 2P3
(905) 397-0747
(905) 468-8700
www.bosleyrealestate.com/

