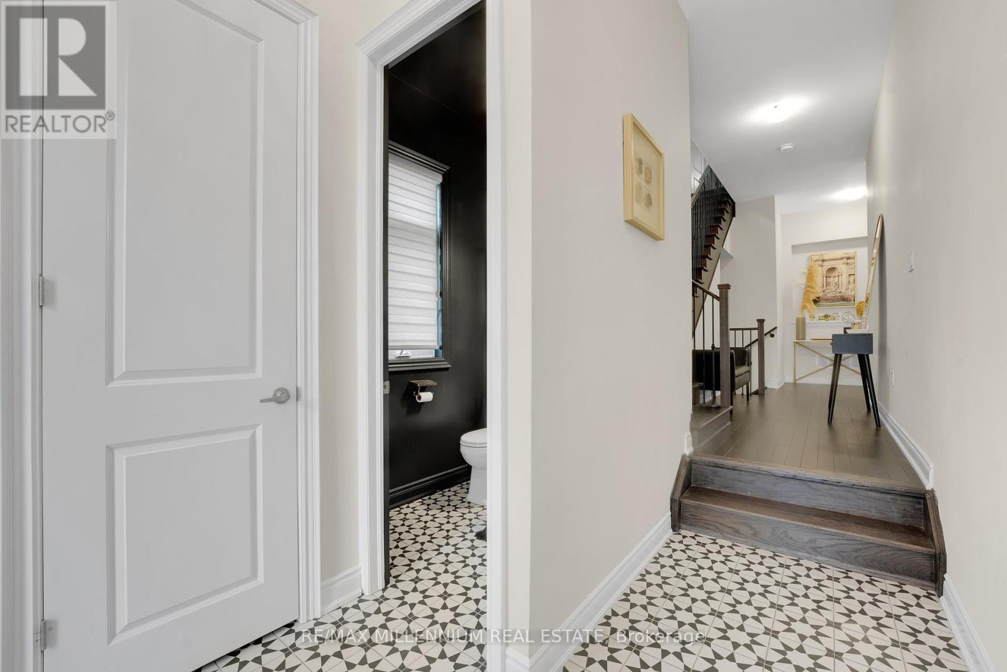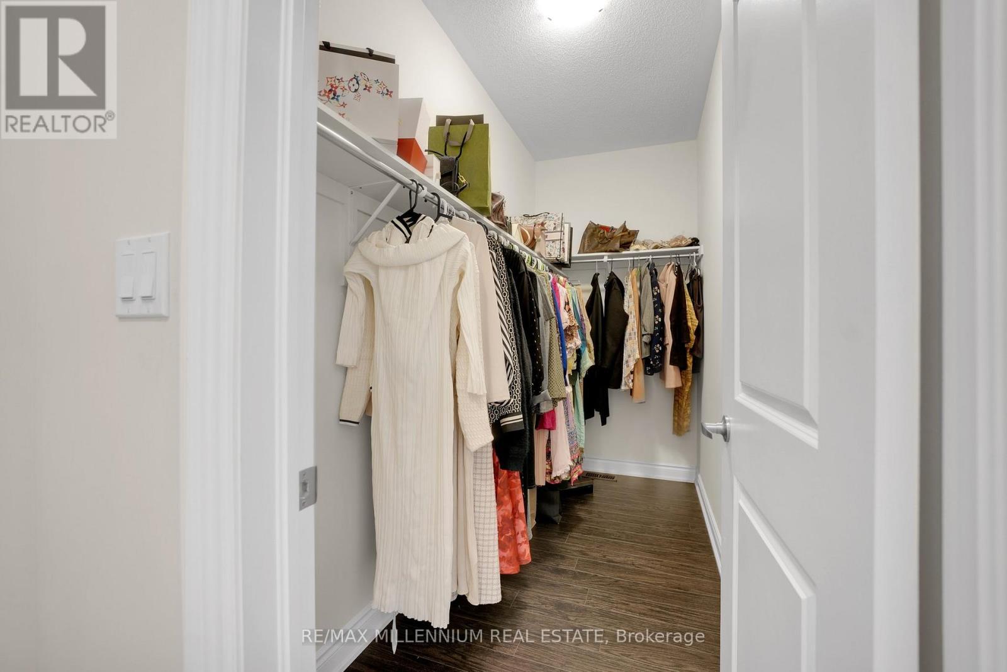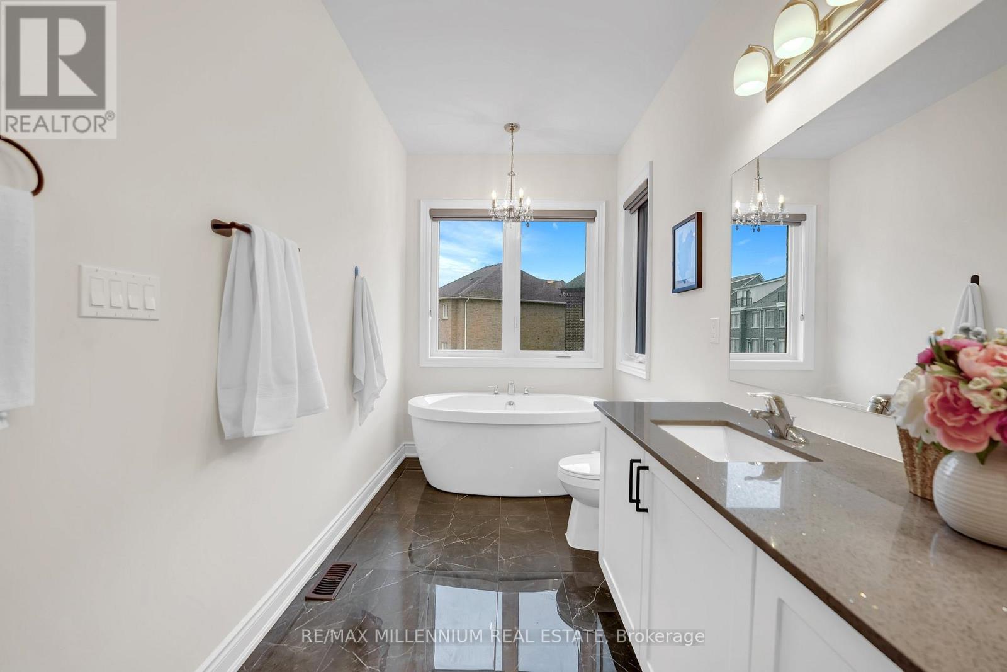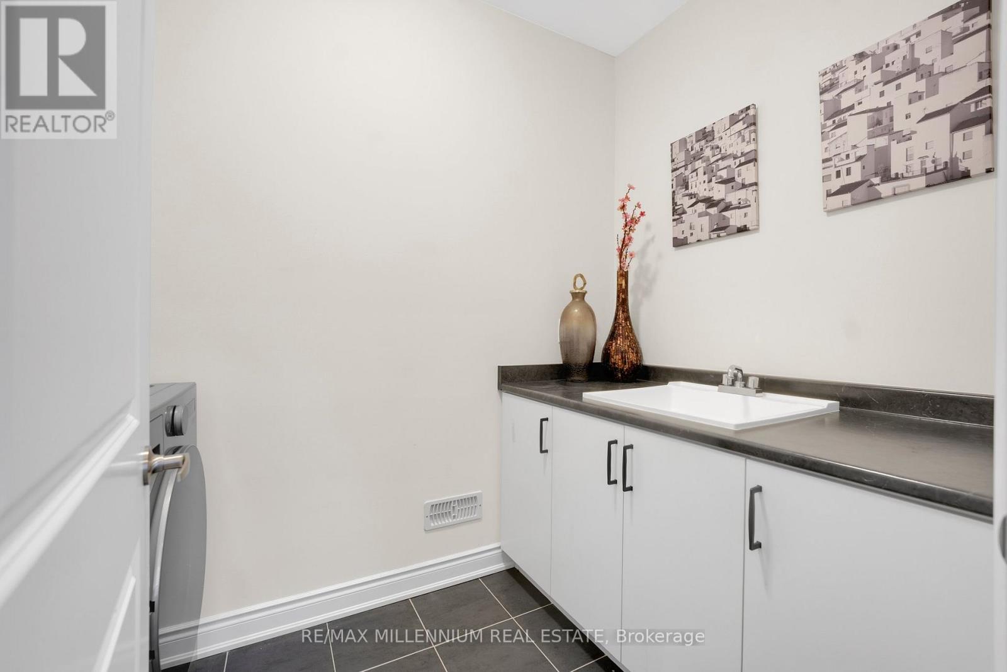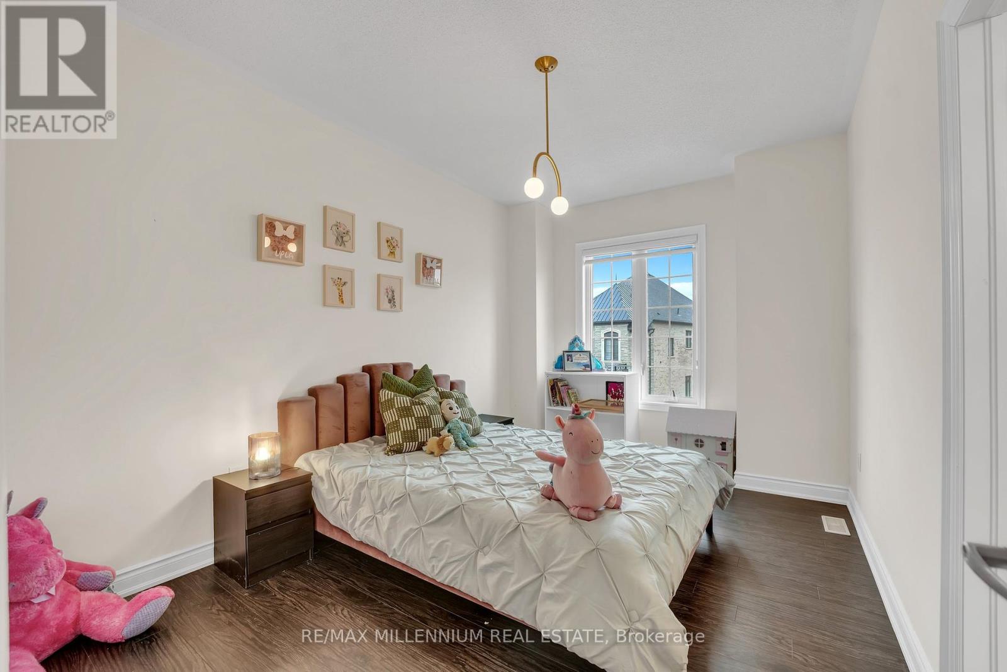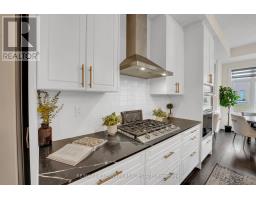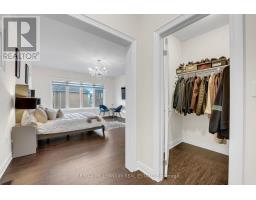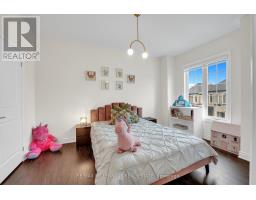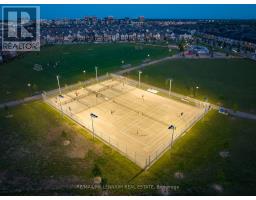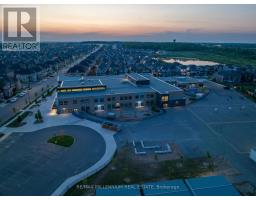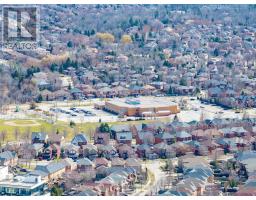3461 Mosley Gate Oakville, Ontario L6H 0Y8
$1,795,888
Welcome to unparalleled luxury in this exquisite brand new residence nestled in one of NorthOakville 's most sought after neighbourhoods, built by premium builder Primont Homes.This luxury detached home sits on a premium wide lot with huge backyard and impresses with soaring 12 f-foot in foyer, 10-foot ceilings on the main and 9-foot on both second floor and basement. Step into an entertainers dream with a gourmet, open-concept kitchen featuring top-of-the-line smart appliances, gleaming quartz countertops, an oversized island, and a sophisticated custom and extended cabinetry.Dazzling designer chandeliers grace the main floor living and dining areas, while statement pendant lights elevate the kitchen island every fixture thoughtfully selected to exude elegance and sophisticationEnjoy delightful gatherings in the bright dining area or relax by the cozy gas fireplace in the elegant family room, all adorned with stunning hardwood floors.Upstairs, retreat to four spacious bedrooms, including a lavish primary suite boasting dual walk-in closets and a luxurious five-piece spa-inspired ensuite.Meticulously upgraded with over $100,000 worth of premium finishes, this home radiates elegance through its hardwood flooring, stylish oak staircases, smart home features and the practicality of second-floor laundry.The spacious unfinished basement comes with a premium builder upgrade a separate side entrance offering incredible potential for a future rental suite or custom recreational space.Perfectly situated near beautiful parks & trails, courts, top-rated schools, essential amenities including the Oakville GO Station, Oakville Trafalgar Memorial Hospital and recreational facilities, this prestigious location offers convenience and luxury tailored to the modern family lifestyle.This exceptional residence is more than just a home its a lifestyle upgrade. Don't miss the opportunity to own a home that truly sets a new standard for luxury living. (id:50886)
Property Details
| MLS® Number | W12069052 |
| Property Type | Single Family |
| Community Name | 1008 - GO Glenorchy |
| Features | Irregular Lot Size, Carpet Free |
| Parking Space Total | 4 |
Building
| Bathroom Total | 4 |
| Bedrooms Above Ground | 4 |
| Bedrooms Total | 4 |
| Appliances | Water Heater, Oven - Built-in, Range, Dryer, Washer, Window Coverings |
| Basement Development | Unfinished |
| Basement Features | Separate Entrance |
| Basement Type | N/a (unfinished) |
| Construction Style Attachment | Detached |
| Cooling Type | Central Air Conditioning |
| Exterior Finish | Brick |
| Fireplace Present | Yes |
| Half Bath Total | 1 |
| Heating Fuel | Natural Gas |
| Heating Type | Forced Air |
| Stories Total | 2 |
| Size Interior | 2,500 - 3,000 Ft2 |
| Type | House |
| Utility Water | Municipal Water |
Parking
| Garage |
Land
| Acreage | No |
| Size Irregular | 96.72 Ft X 10.88 Ft X 35.09 Ft X 98.88 F |
| Size Total Text | 96.72 Ft X 10.88 Ft X 35.09 Ft X 98.88 F |
Contact Us
Contact us for more information
Ali Mansoor
Salesperson
81 Zenway Blvd #25
Woodbridge, Ontario L4H 0S5
(905) 265-2200
(905) 265-2203



