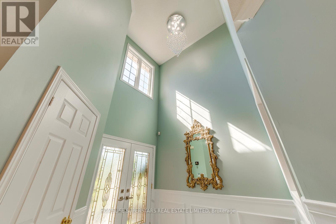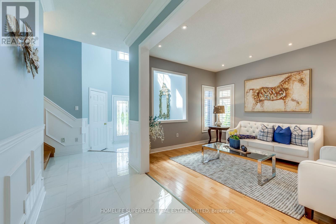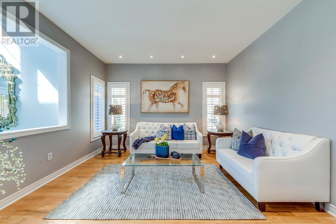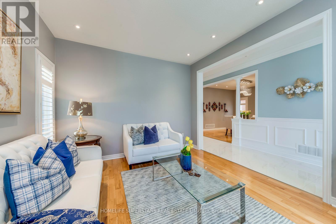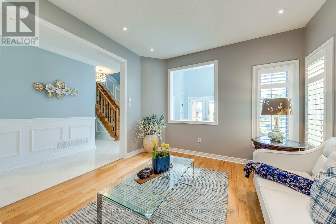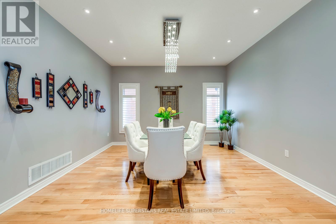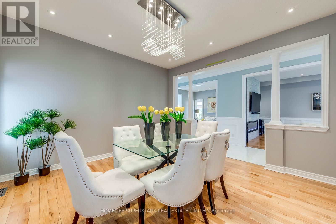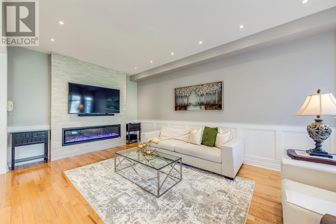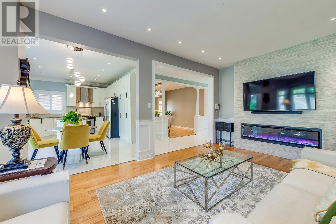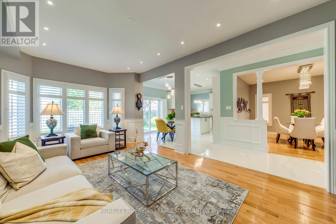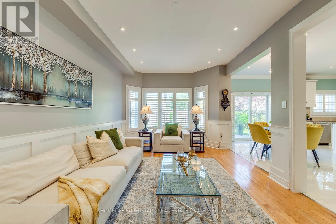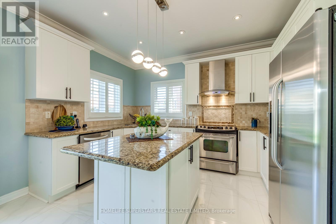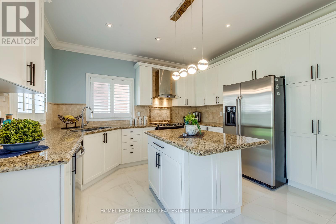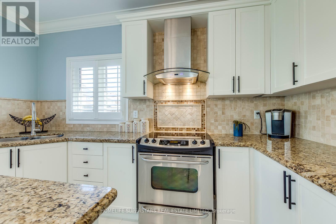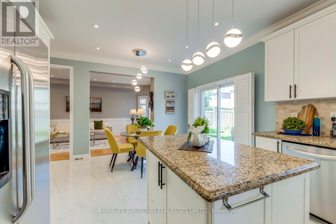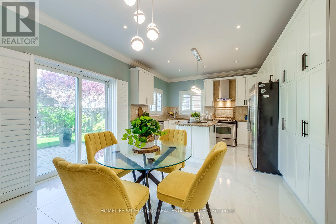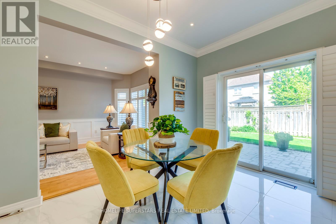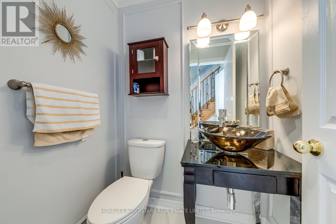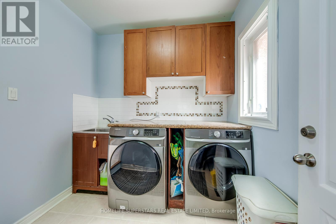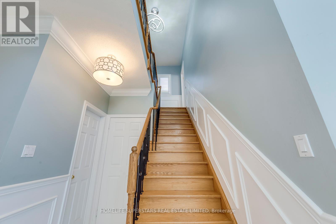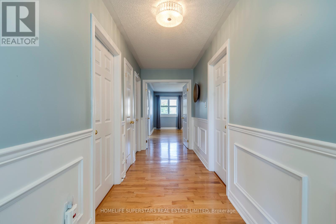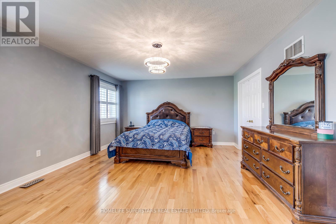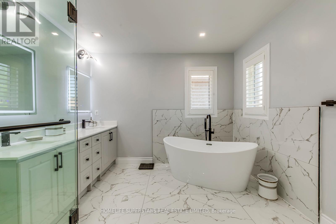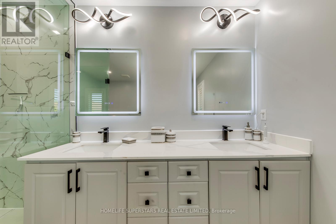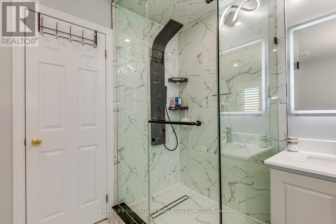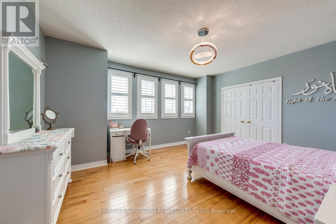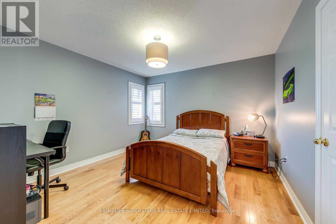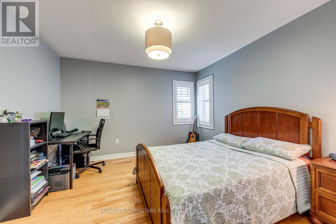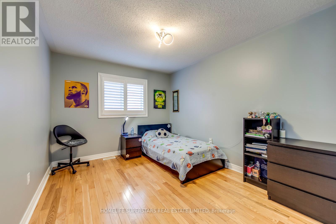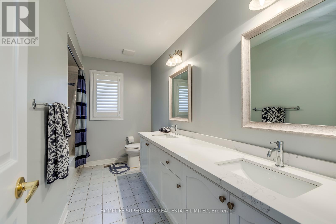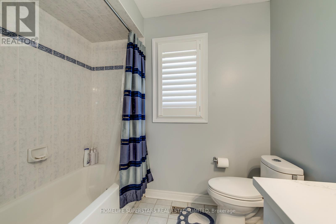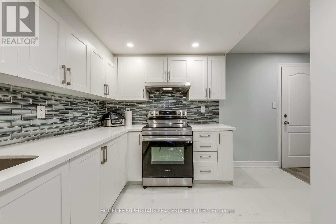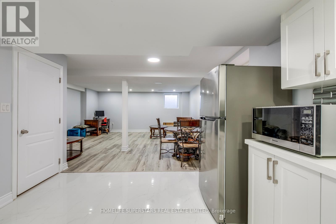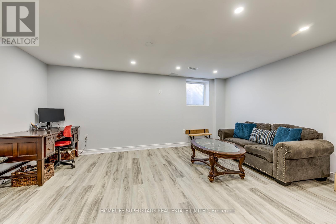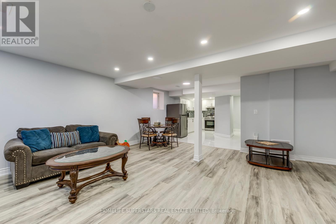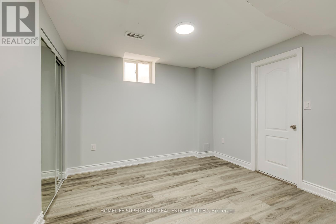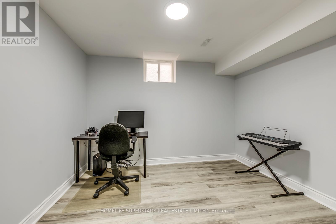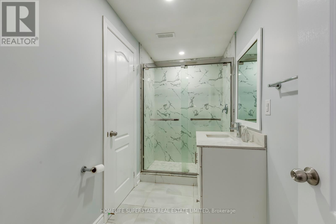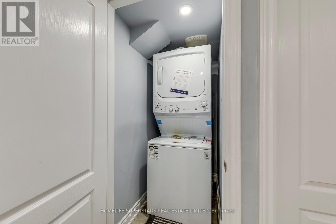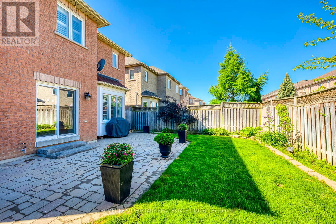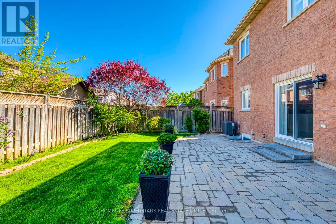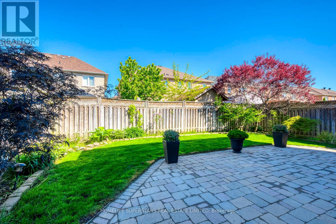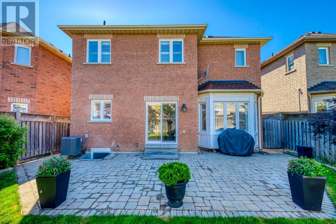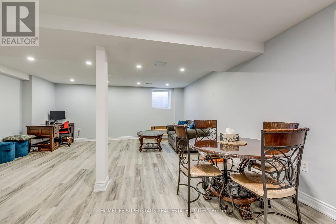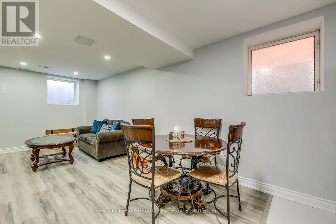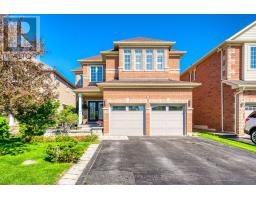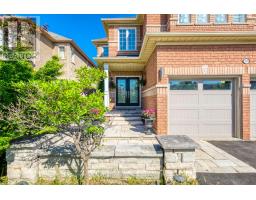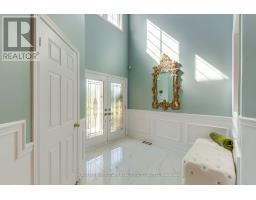3465 Aquinas Avenue Mississauga, Ontario L5M 7L3
6 Bedroom
4 Bathroom
3,000 - 3,500 ft2
Fireplace
Central Air Conditioning
Forced Air
Lawn Sprinkler
$1,759,900
This Spacious House In The Serene And Vibrant Community Of Churchill Meadows Has 4 + 2 Bedrooms, 4 Bathrooms. A Finished LEGAL Basement Apartment With A Separate Side Entrance, Ideal For Supplementary Rental Income Or For Multigenerational Living. This Beautifully Upgraded Property Features A Large Family Room With High Ceilings And Pot Lights, A Formal Dining Room And A Modern Kitchen With Granite Counter Tops And Ample Storage Space. It Is Steps From Famous Ridgeway Plaza, Parks, Schools, Library, Churchill Meadows Community Centre, Public Transit And Hwys. (id:50886)
Property Details
| MLS® Number | W12324209 |
| Property Type | Single Family |
| Community Name | Churchill Meadows |
| Amenities Near By | Public Transit, Park, Schools |
| Community Features | Community Centre |
| Features | Carpet Free, In-law Suite |
| Parking Space Total | 4 |
| View Type | View |
Building
| Bathroom Total | 4 |
| Bedrooms Above Ground | 4 |
| Bedrooms Below Ground | 2 |
| Bedrooms Total | 6 |
| Amenities | Fireplace(s) |
| Appliances | Garage Door Opener Remote(s), Central Vacuum, Range, Water Heater, Dishwasher, Dryer, Hood Fan, Stove, Washer, Window Coverings, Refrigerator |
| Basement Features | Apartment In Basement, Separate Entrance |
| Basement Type | N/a |
| Construction Style Attachment | Detached |
| Cooling Type | Central Air Conditioning |
| Exterior Finish | Brick |
| Fireplace Present | Yes |
| Fireplace Total | 1 |
| Flooring Type | Hardwood, Laminate, Ceramic |
| Foundation Type | Concrete |
| Half Bath Total | 1 |
| Heating Fuel | Natural Gas |
| Heating Type | Forced Air |
| Stories Total | 2 |
| Size Interior | 3,000 - 3,500 Ft2 |
| Type | House |
| Utility Water | Municipal Water |
Parking
| Attached Garage | |
| Garage |
Land
| Acreage | No |
| Fence Type | Fenced Yard |
| Land Amenities | Public Transit, Park, Schools |
| Landscape Features | Lawn Sprinkler |
| Sewer | Sanitary Sewer |
| Size Depth | 109 Ft ,10 In |
| Size Frontage | 40 Ft |
| Size Irregular | 40 X 109.9 Ft |
| Size Total Text | 40 X 109.9 Ft |
| Zoning Description | R4 |
Rooms
| Level | Type | Length | Width | Dimensions |
|---|---|---|---|---|
| Second Level | Primary Bedroom | 5.5 m | 4.9 m | 5.5 m x 4.9 m |
| Second Level | Bedroom 2 | 4.8 m | 4.1 m | 4.8 m x 4.1 m |
| Second Level | Bedroom 3 | 3.8 m | 3 m | 3.8 m x 3 m |
| Second Level | Bedroom 4 | 3.6 m | 3.5 m | 3.6 m x 3.5 m |
| Basement | Family Room | 5.4 m | 5.5 m | 5.4 m x 5.5 m |
| Basement | Primary Bedroom | 3.4 m | 3.4 m | 3.4 m x 3.4 m |
| Basement | Bedroom 2 | 3.4 m | 3.4 m | 3.4 m x 3.4 m |
| Basement | Kitchen | 4.4 m | 2.9 m | 4.4 m x 2.9 m |
| Ground Level | Family Room | 5.7 m | 3.5 m | 5.7 m x 3.5 m |
| Ground Level | Living Room | 3.9 m | 3.6 m | 3.9 m x 3.6 m |
| Ground Level | Dining Room | 4 m | 3.9 m | 4 m x 3.9 m |
| Ground Level | Kitchen | 3.9 m | 2.7 m | 3.9 m x 2.7 m |
| Ground Level | Eating Area | 3.9 m | 2.8 m | 3.9 m x 2.8 m |
Utilities
| Electricity | Installed |
| Sewer | Installed |
Contact Us
Contact us for more information
Raman Anand
Salesperson
Homelife Superstars Real Estate Limited
2565 Steeles Ave.e., Ste. 11
Brampton, Ontario L6T 4L6
2565 Steeles Ave.e., Ste. 11
Brampton, Ontario L6T 4L6
(905) 792-7800
(905) 792-9092






