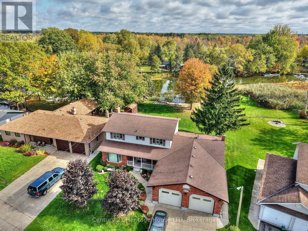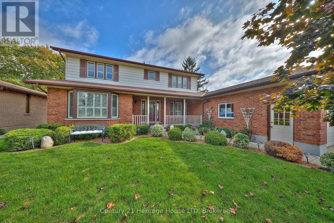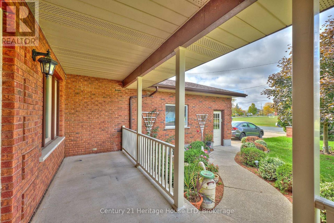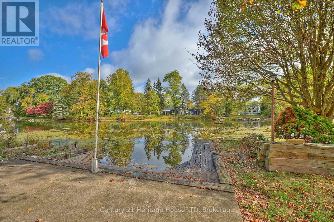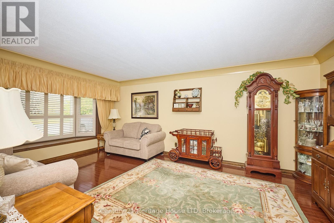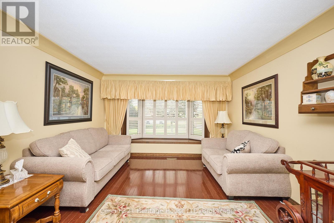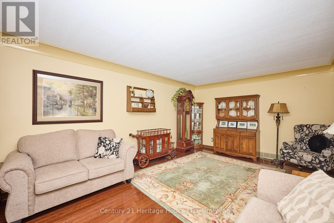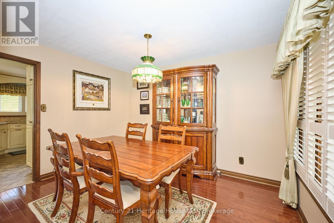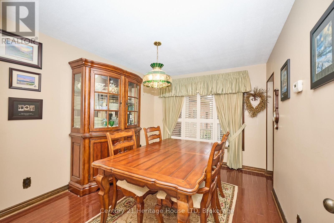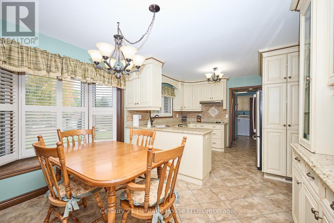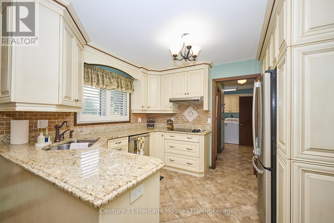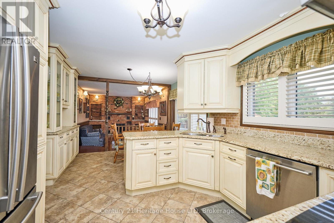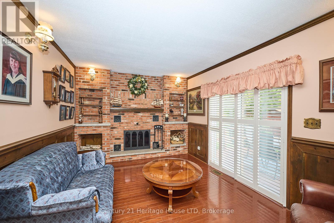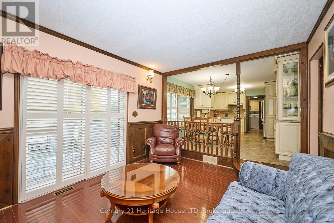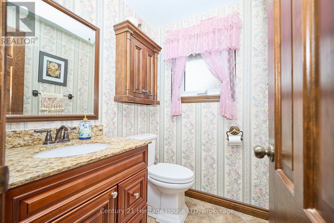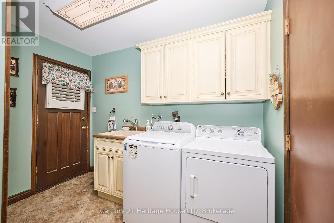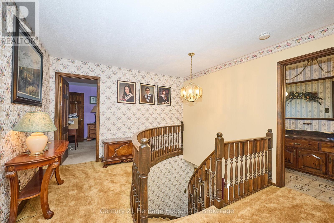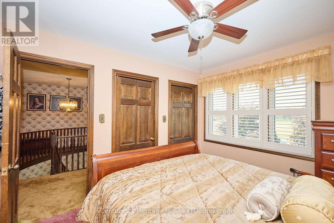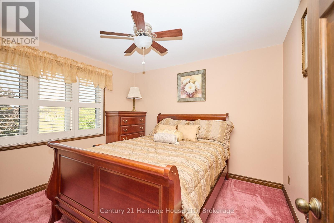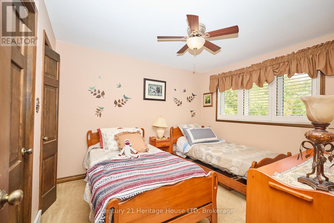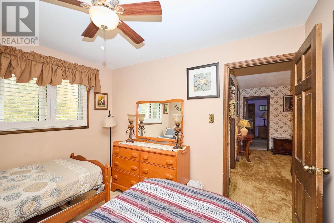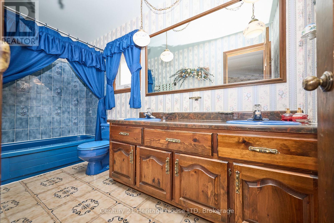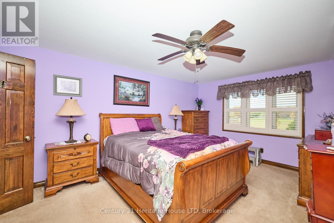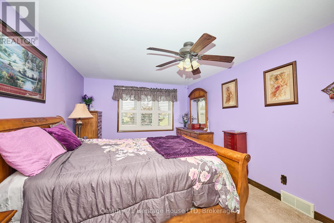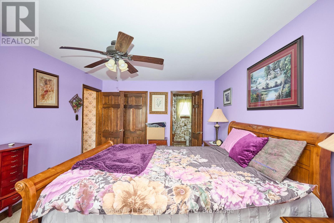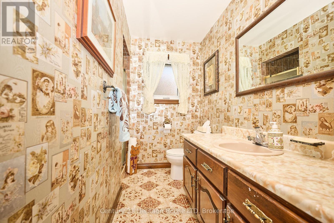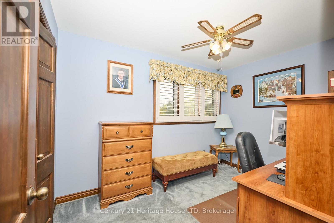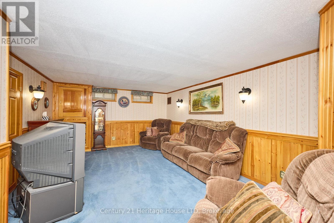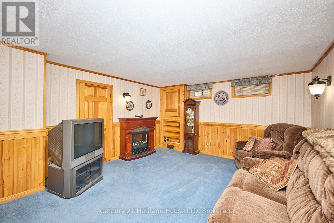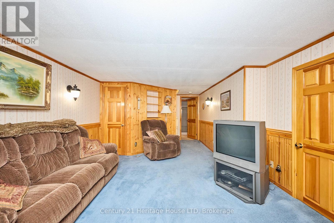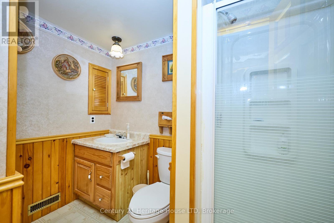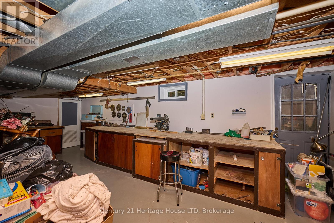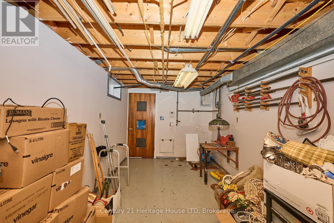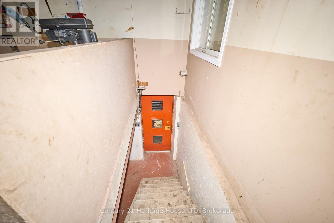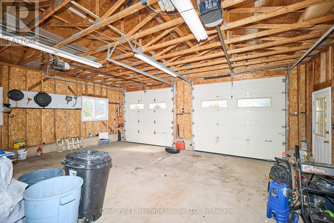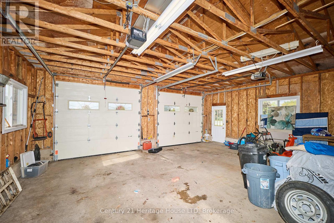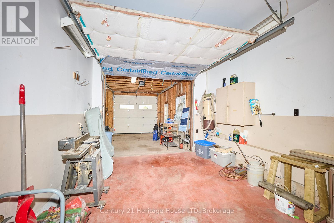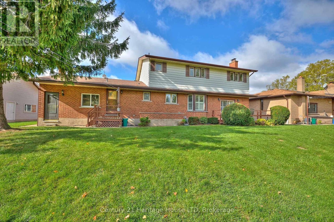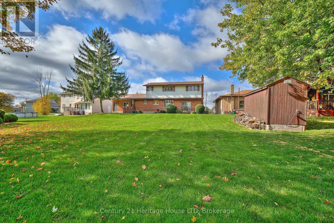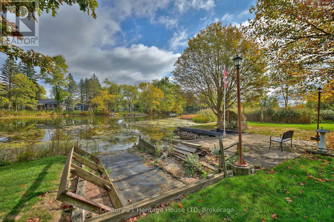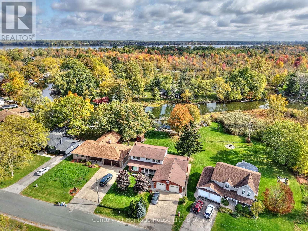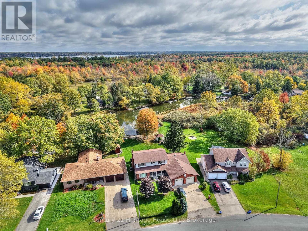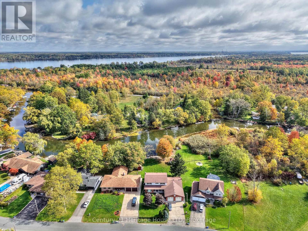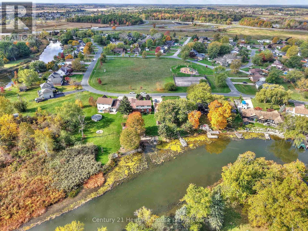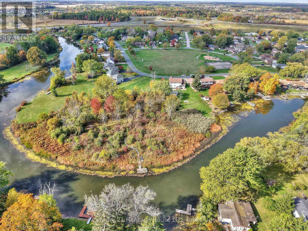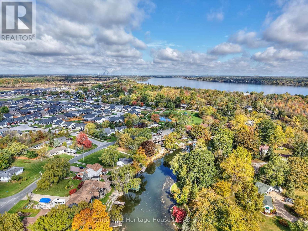3466 River Trail Fort Erie, Ontario L0S 1S0
$1,100,000
Discover the charm of creekside living in this spacious 4-bedroom, 4-bath, 2-storey home nestled along the scenic Black Creek. A welcoming covered front porch leads into a bright foyer with a curved staircase to the upper level. The main floor features gleaming hardwood floors, wood doors throughout, and stylish California shutters. The family room offers a cozy gas fireplace and sliding doors to the large rear deck perfect for relaxing or entertaining. Enjoy a formal living room and dining room for gatherings, and a bright eat-in kitchen with plenty of cabinetry and hard-surface counters. A main-floor laundry room and 2-piece bath add everyday convenience. Upstairs, the primary suite includes a 3-piece ensuite and walk-in closet. Three additional bedrooms each offer double closets and share a spacious 5-piece bath with double vanity. The finished lower level provides even more living space with a recreation room, 3-piece bath, workshop, and a second walk-out. Additional features include an updated roof, windows, furnace, and A/C; a concrete driveway; and an attached 4-car garage (double wide and double deep) with walk-out access and gas powered heater in the main garage. Outside, enjoy a shed by the creek and a private U-shaped dock/deck ideal for your morning coffee, evening chats, or docking your boat. This rare property offers the perfect blend of comfort, space, and creekfront tranquility! (id:50886)
Property Details
| MLS® Number | X12462443 |
| Property Type | Single Family |
| Community Name | 327 - Black Creek |
| Easement | Unknown |
| Equipment Type | Water Heater |
| Parking Space Total | 8 |
| Rental Equipment Type | Water Heater |
| View Type | River View, Direct Water View |
| Water Front Type | Waterfront |
Building
| Bathroom Total | 4 |
| Bedrooms Above Ground | 4 |
| Bedrooms Total | 4 |
| Age | 31 To 50 Years |
| Amenities | Fireplace(s) |
| Appliances | Central Vacuum |
| Basement Development | Finished |
| Basement Features | Walk Out |
| Basement Type | Full (finished) |
| Construction Style Attachment | Detached |
| Cooling Type | Central Air Conditioning |
| Exterior Finish | Brick, Vinyl Siding |
| Fireplace Present | Yes |
| Fireplace Total | 1 |
| Foundation Type | Poured Concrete |
| Half Bath Total | 1 |
| Heating Fuel | Natural Gas |
| Heating Type | Forced Air |
| Stories Total | 2 |
| Size Interior | 2,000 - 2,500 Ft2 |
| Type | House |
| Utility Water | Municipal Water |
Parking
| Attached Garage | |
| Garage |
Land
| Access Type | Public Road, Private Docking |
| Acreage | No |
| Sewer | Sanitary Sewer |
| Size Irregular | 75 X 149.6 Acre |
| Size Total Text | 75 X 149.6 Acre |
| Zoning Description | Ep, H, R1, Npca Concerns |
Rooms
| Level | Type | Length | Width | Dimensions |
|---|---|---|---|---|
| Second Level | Primary Bedroom | 3.47 m | 5.18 m | 3.47 m x 5.18 m |
| Second Level | Bedroom 2 | 3.05 m | 3.35 m | 3.05 m x 3.35 m |
| Second Level | Bedroom 3 | 3.08 m | 3.41 m | 3.08 m x 3.41 m |
| Second Level | Bedroom 4 | 2.56 m | 3.54 m | 2.56 m x 3.54 m |
| Basement | Workshop | 12.5 m | 3.87 m | 12.5 m x 3.87 m |
| Basement | Recreational, Games Room | 3.9 m | 7.44 m | 3.9 m x 7.44 m |
| Main Level | Foyer | 2.8 m | 2.71 m | 2.8 m x 2.71 m |
| Main Level | Living Room | 3.96 m | 5.61 m | 3.96 m x 5.61 m |
| Main Level | Dining Room | 3.81 m | 3.02 m | 3.81 m x 3.02 m |
| Main Level | Family Room | 4.6 m | 3.6 m | 4.6 m x 3.6 m |
| Main Level | Laundry Room | 4.02 m | 2.77 m | 4.02 m x 2.77 m |
https://www.realtor.ca/real-estate/28989683/3466-river-trail-fort-erie-black-creek-327-black-creek
Contact Us
Contact us for more information
Dayna Blair-Denham
Salesperson
225 Garrison Rd
Fort Erie, Ontario L2A 1M8
(905) 871-2121
(905) 871-9522
www.century21today.ca/
Jacqueline Denham
Salesperson
225 Garrison Rd
Fort Erie, Ontario L2A 1M8
(905) 871-2121
(905) 871-9522
www.century21today.ca/

