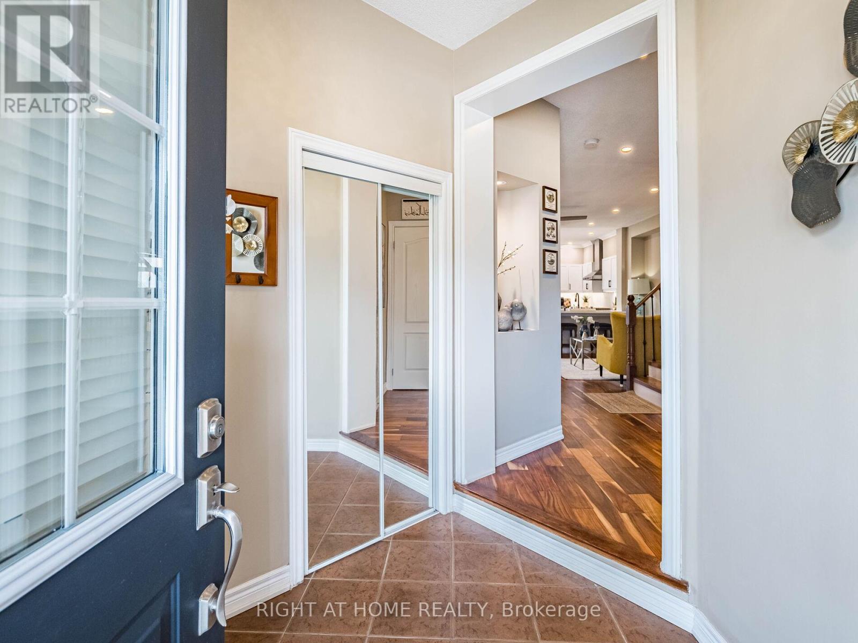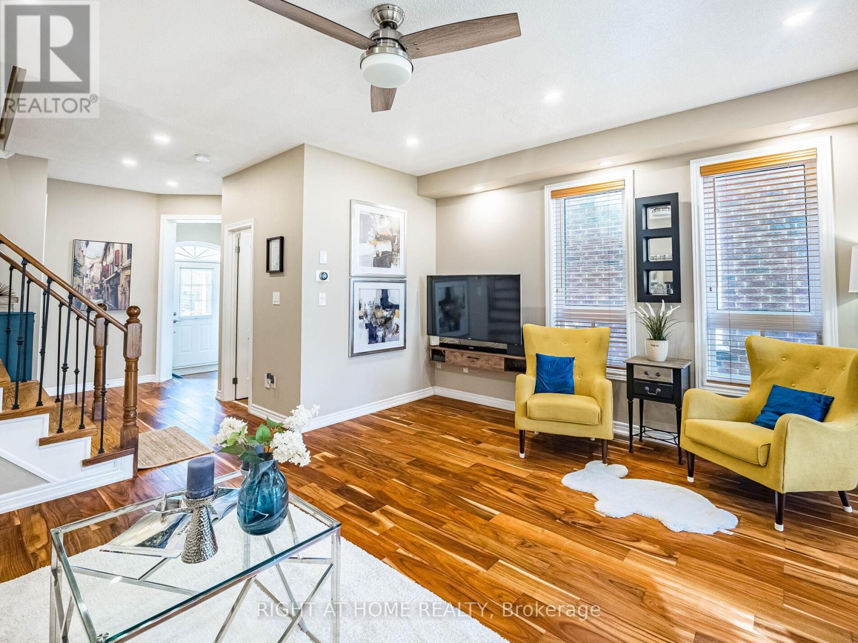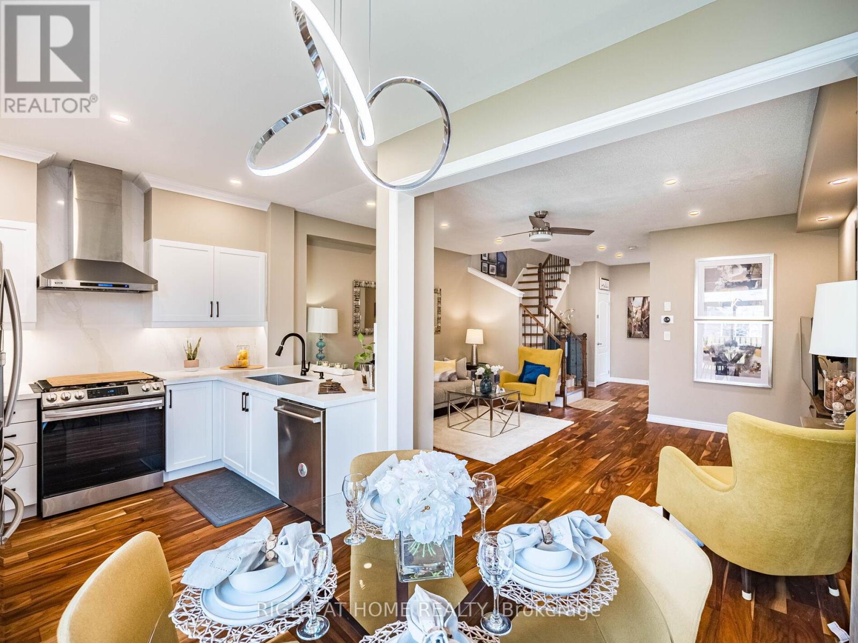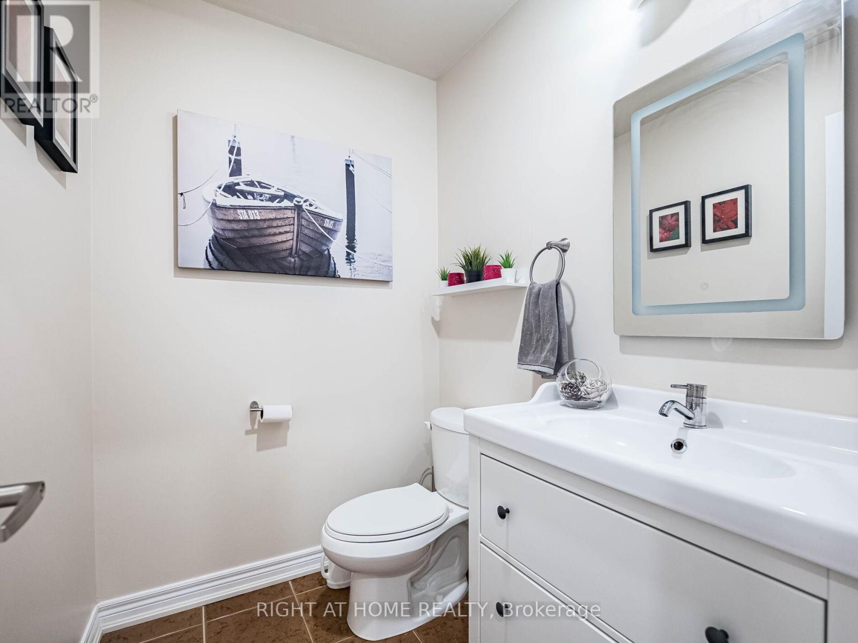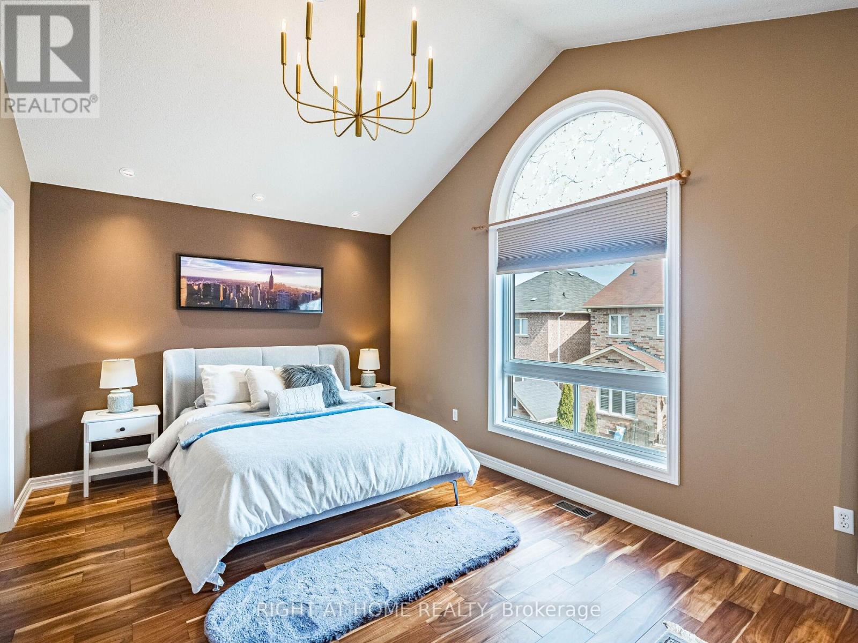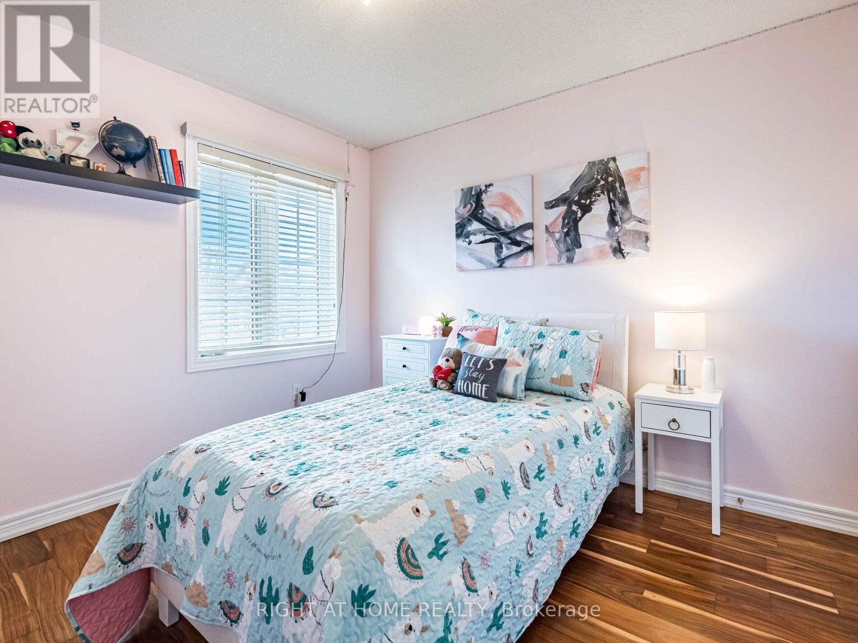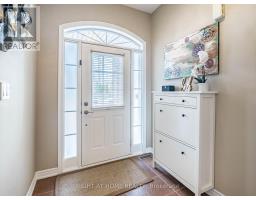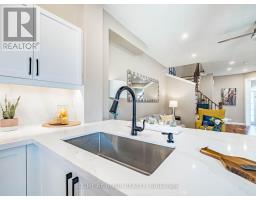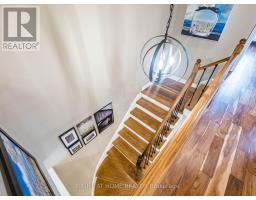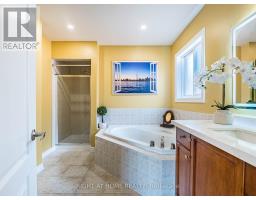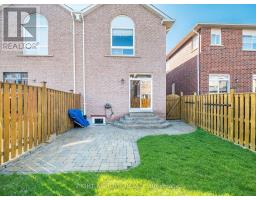3468 Fountain Park Ave. Avenue Mississauga, Ontario L5M 7E3
$1,079,000
A priced-to-sell and move-in-ready home with over $75,000 in premium upgrades. Nestled in the highly sought-after Churchill Meadows neighborhood, this family home combines elegance, safety, and style. Situated on a quiet avenue, the exterior boasts a desirable facade, double-car driveway, refurbished patterned concrete at the front, and a tumbled stone patio in the fenced backyard. The house has 3 bedrooms, 4 washrooms, a modern open concept with 9-ft ceilings featuring a fully renovated high-end kitchen (2025) with quartz countertops and backsplash. Almost new S/S appliances include brand new gas stove and long neck exhaust hood with 900 CFM (2025), dishwasher, Washer / Dryer, and Reliance furnace(2021). Comes with new pot, fancy lights and California Shutters, and a fully refurbished concrete driveway and backyard. All bathrooms are beautifully upgraded (2025) with quartz vanities, modern toilets, and a sleek sliding door in the main washroom. Enjoy premium oak hardwood flooring throughout the entire home, including solid wood piano-style staircases extending into the fully furnished basement. The basement has a separate entrance, boasts matching high-quality laminate flooring (2022) with an Egress legal window for more brightness, and is perfect for work, recreation, and a nanny's live-in. New roofing crowned with a tower vent (2023, Walking distance to Brittany Glen Plaza, Stephen Lewis, Joan of Arc secondary school, Churchill Meadows library, Parks, GO station, Public transport and places of worship. (id:50886)
Property Details
| MLS® Number | W12101199 |
| Property Type | Single Family |
| Community Name | Churchill Meadows |
| Features | Carpet Free |
| Parking Space Total | 3 |
Building
| Bathroom Total | 4 |
| Bedrooms Above Ground | 3 |
| Bedrooms Total | 3 |
| Basement Development | Finished |
| Basement Features | Separate Entrance |
| Basement Type | N/a (finished) |
| Construction Style Attachment | Semi-detached |
| Cooling Type | Central Air Conditioning |
| Exterior Finish | Brick |
| Fireplace Present | Yes |
| Flooring Type | Hardwood, Laminate |
| Foundation Type | Concrete |
| Half Bath Total | 1 |
| Heating Fuel | Natural Gas |
| Heating Type | Forced Air |
| Stories Total | 2 |
| Size Interior | 1,500 - 2,000 Ft2 |
| Type | House |
| Utility Water | Municipal Water |
Parking
| Garage |
Land
| Acreage | No |
| Sewer | Sanitary Sewer |
| Size Depth | 105 Ft ,1 In |
| Size Frontage | 22 Ft ,3 In |
| Size Irregular | 22.3 X 105.1 Ft |
| Size Total Text | 22.3 X 105.1 Ft |
Rooms
| Level | Type | Length | Width | Dimensions |
|---|---|---|---|---|
| Second Level | Primary Bedroom | 5.12 m | 3.32 m | 5.12 m x 3.32 m |
| Second Level | Bedroom 2 | 3.15 m | 2.7 m | 3.15 m x 2.7 m |
| Second Level | Bedroom 3 | 3.26 m | 2.89 m | 3.26 m x 2.89 m |
| Basement | Recreational, Games Room | 4.96 m | 3.5 m | 4.96 m x 3.5 m |
| Basement | Utility Room | 1.8 m | 8.5 m | 1.8 m x 8.5 m |
| Ground Level | Foyer | 1.99 m | 2.68 m | 1.99 m x 2.68 m |
| Ground Level | Kitchen | 2.41 m | 2.93 m | 2.41 m x 2.93 m |
| Ground Level | Eating Area | 2.72 m | 2.73 m | 2.72 m x 2.73 m |
| Ground Level | Living Room | 4.3 m | 5.12 m | 4.3 m x 5.12 m |
| Ground Level | Dining Room | 4.3 m | 5.12 m | 4.3 m x 5.12 m |
Contact Us
Contact us for more information
Mohammad Aman
Salesperson
amanhomes.ca/
www.facebook.com/ListWithAman1/
480 Eglinton Ave West #30, 106498
Mississauga, Ontario L5R 0G2
(905) 565-9200
(905) 565-6677
www.rightathomerealty.com/





