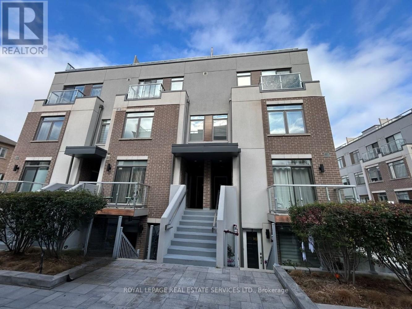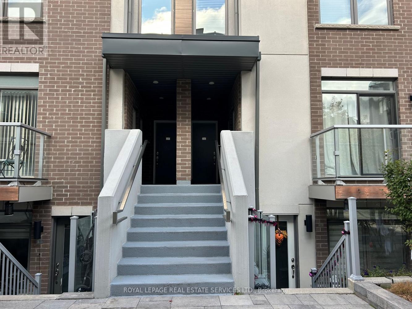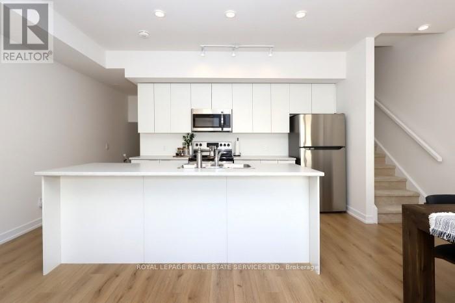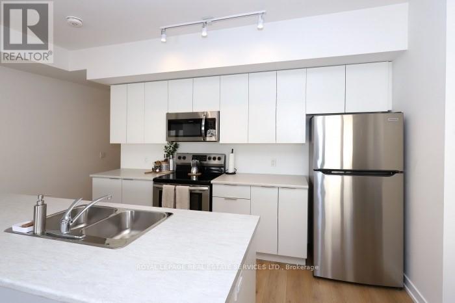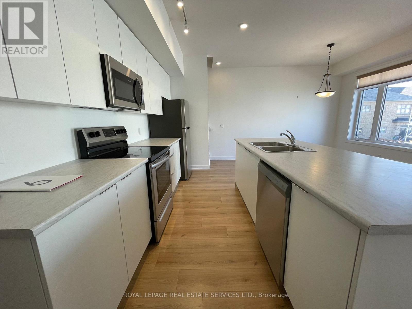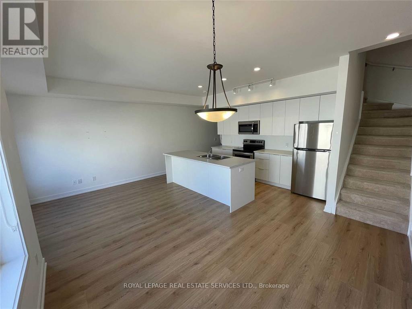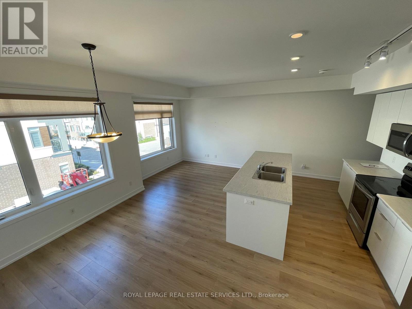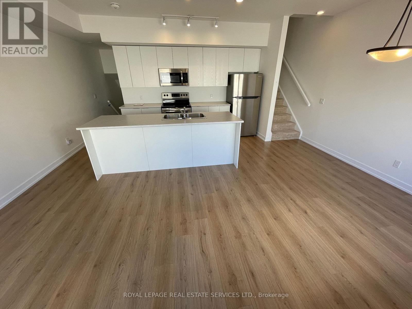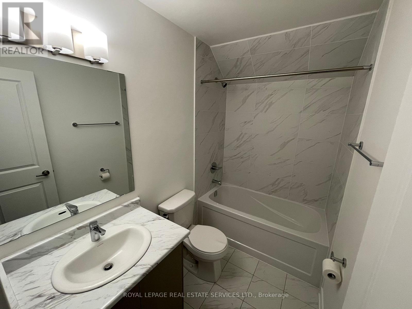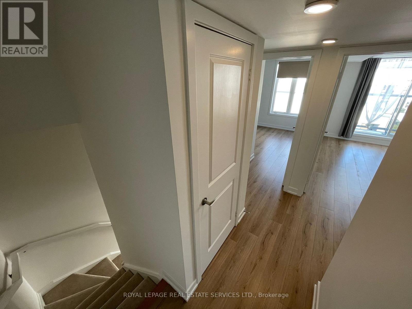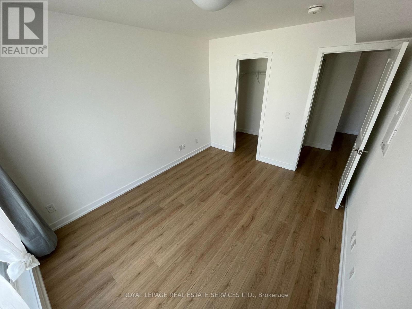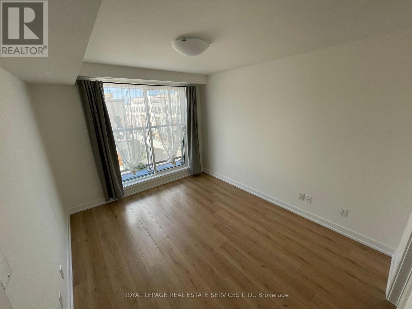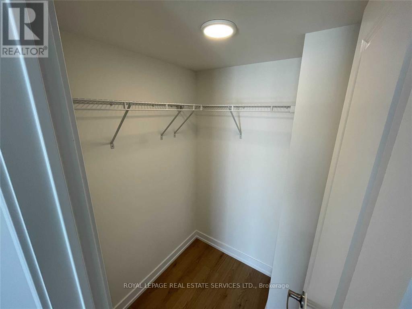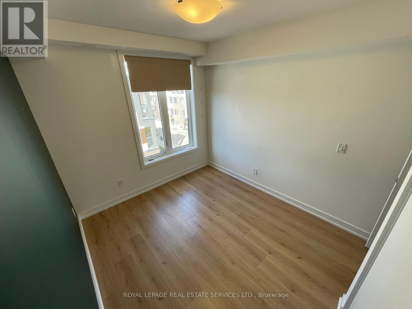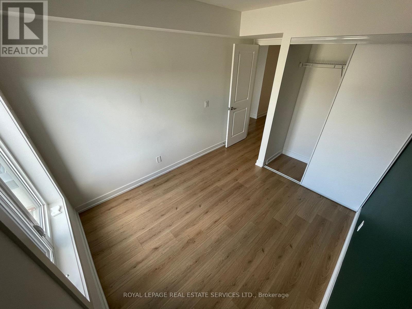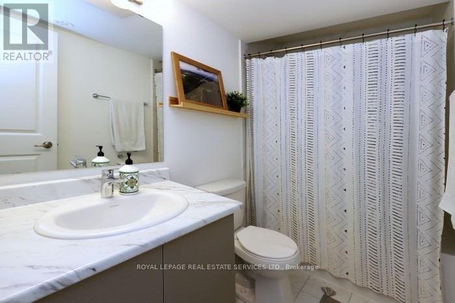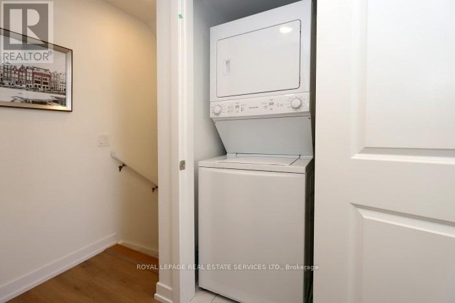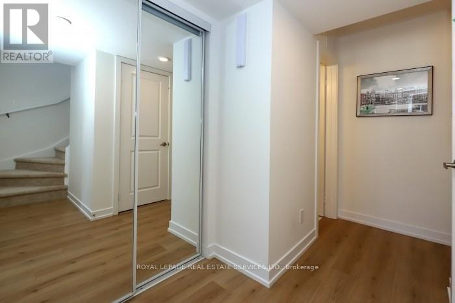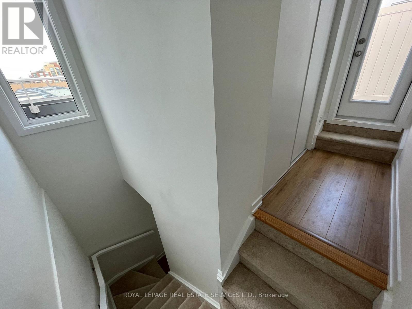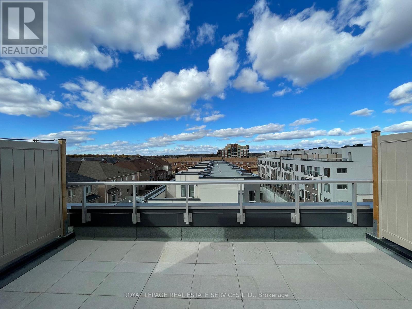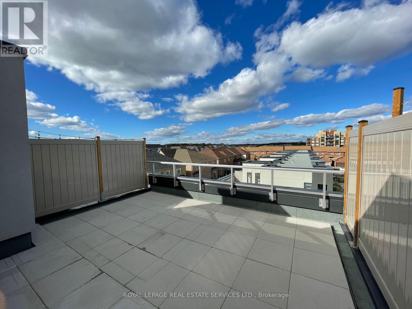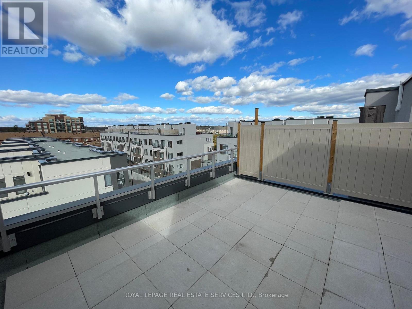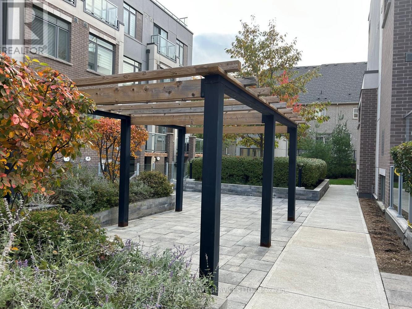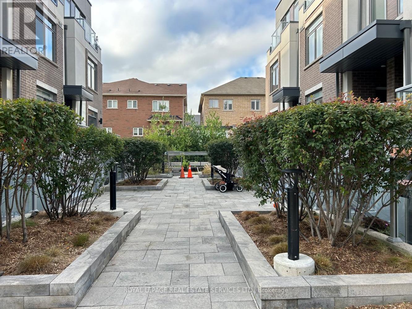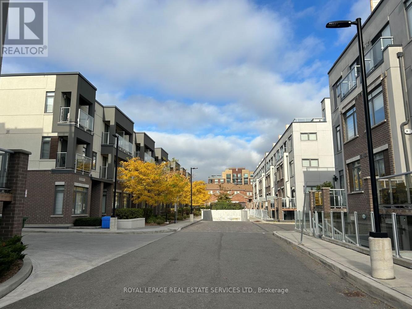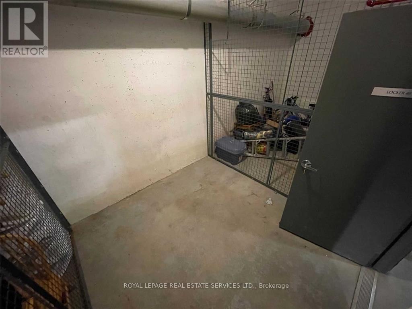347 - 3066 Sixth Line Oakville, Ontario L6M 1P8
$2,850 Monthly
Freshly-painted, modern, well-maintained stacked townhome featuring 2 bedrooms, 2 bathrooms, 2 underground parking spots, and a large 75 sqft locker, located in the highly desired Glenorchy neighborhood. With private outdoor access, offering 1,135 sqft of interior living space + 330 sqft private rooftop terrace with sunset views, perfect for entertaining. Bright and airy with large windows and laminate flooring throughout the main and upper levels. The open-concept main floor features a seamless layout with a kitchen, dining, and family room. The kitchen includes an island with sink, contemporary cabinetry, and stainless steel appliances. The unit offers ample storage space: each bedroom has its own closet, a walk-in closet in the primary bedroom , a linen closet in the second floor hallway, and a convenient coat closet at the entrance. Lovingly cared for by the current tenant and in excellent condition. Situated on a quiet courtyard. Prime location: steps to amenities, top-rated schools, beautiful parks, shopping, and restaurants. 2 Parking and 1 locker included. Tenant pays all utilities. (id:50886)
Property Details
| MLS® Number | W12487108 |
| Property Type | Single Family |
| Community Name | 1008 - GO Glenorchy |
| Community Features | Pets Allowed With Restrictions |
| Equipment Type | Water Heater |
| Parking Space Total | 2 |
| Rental Equipment Type | Water Heater |
Building
| Bathroom Total | 2 |
| Bedrooms Above Ground | 2 |
| Bedrooms Total | 2 |
| Amenities | Visitor Parking, Storage - Locker |
| Appliances | Garage Door Opener Remote(s), Dishwasher, Dryer, Microwave, Stove, Washer, Window Coverings, Refrigerator |
| Basement Type | None |
| Cooling Type | Central Air Conditioning |
| Exterior Finish | Brick Facing |
| Heating Fuel | Natural Gas |
| Heating Type | Forced Air |
| Size Interior | 1,000 - 1,199 Ft2 |
| Type | Row / Townhouse |
Parking
| Underground | |
| Garage |
Land
| Acreage | No |
Rooms
| Level | Type | Length | Width | Dimensions |
|---|---|---|---|---|
| Second Level | Bedroom | 3.65 m | 3.05 m | 3.65 m x 3.05 m |
| Second Level | Bedroom 2 | 3 m | 2.7 m | 3 m x 2.7 m |
| Second Level | Laundry Room | Measurements not available | ||
| Main Level | Family Room | 5.8 m | 3.35 m | 5.8 m x 3.35 m |
| Main Level | Dining Room | 5.8 m | 3.35 m | 5.8 m x 3.35 m |
| Main Level | Kitchen | 3.9 m | 2.7 m | 3.9 m x 2.7 m |
Contact Us
Contact us for more information
Lubna Elwerr
Salesperson
www.linkedin.com/in/lubna-elwerr/
231 Oak Park #400b
Oakville, Ontario L6H 7S8
(905) 257-3633
(905) 257-3550
231oakpark.royallepage.ca/
Jay Nicolas Ghanem
Broker
www.jaycares.ca/
www.facebook.com/jayghanemrealtor/
twitter.com/GhanemJay
www.linkedin.com/in/jay-ghanem-41993928/
231 Oak Park #400b
Oakville, Ontario L6H 7S8
(905) 257-3633
(905) 257-3550
231oakpark.royallepage.ca/

