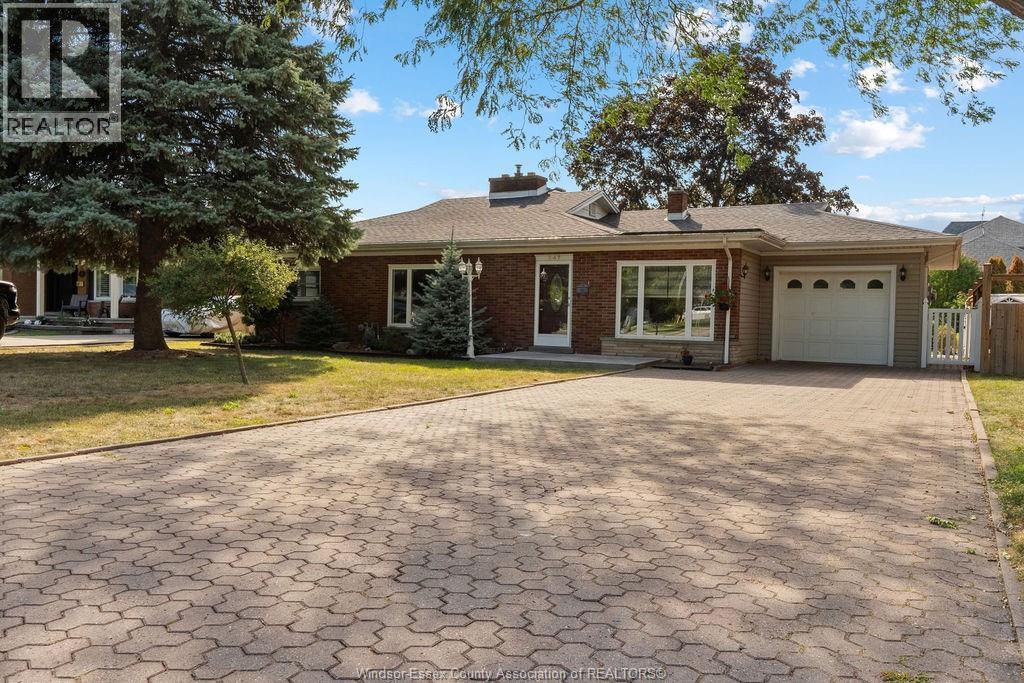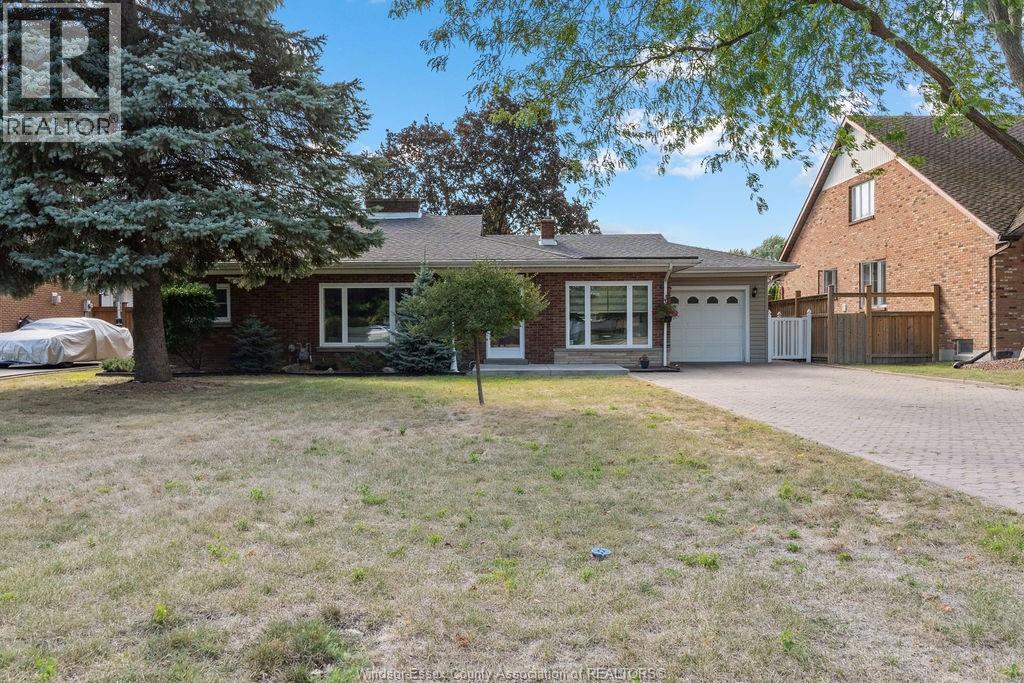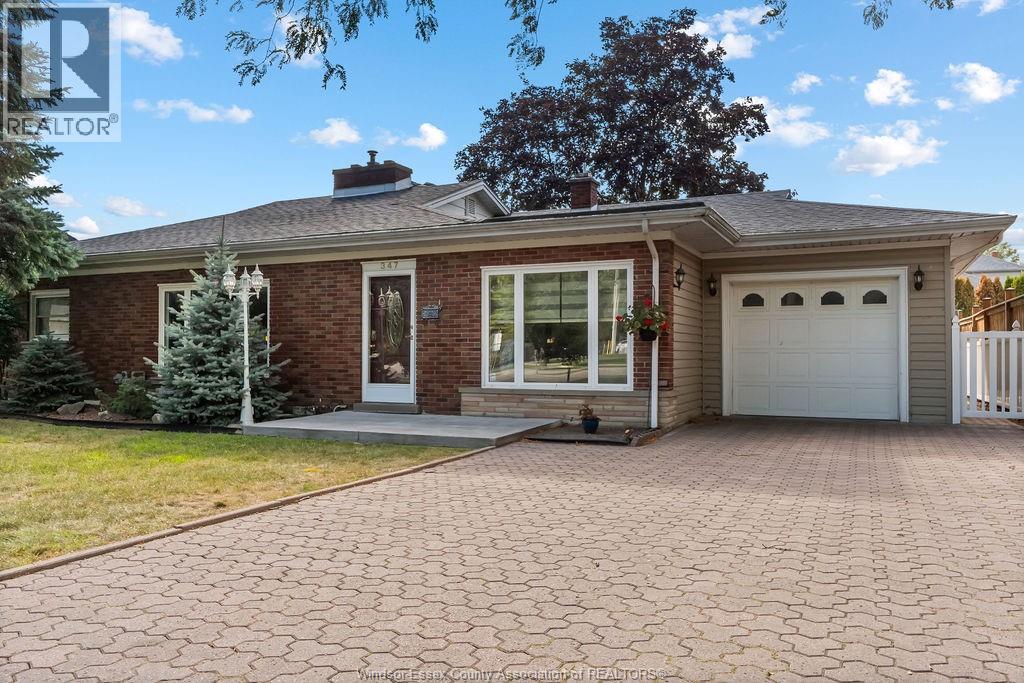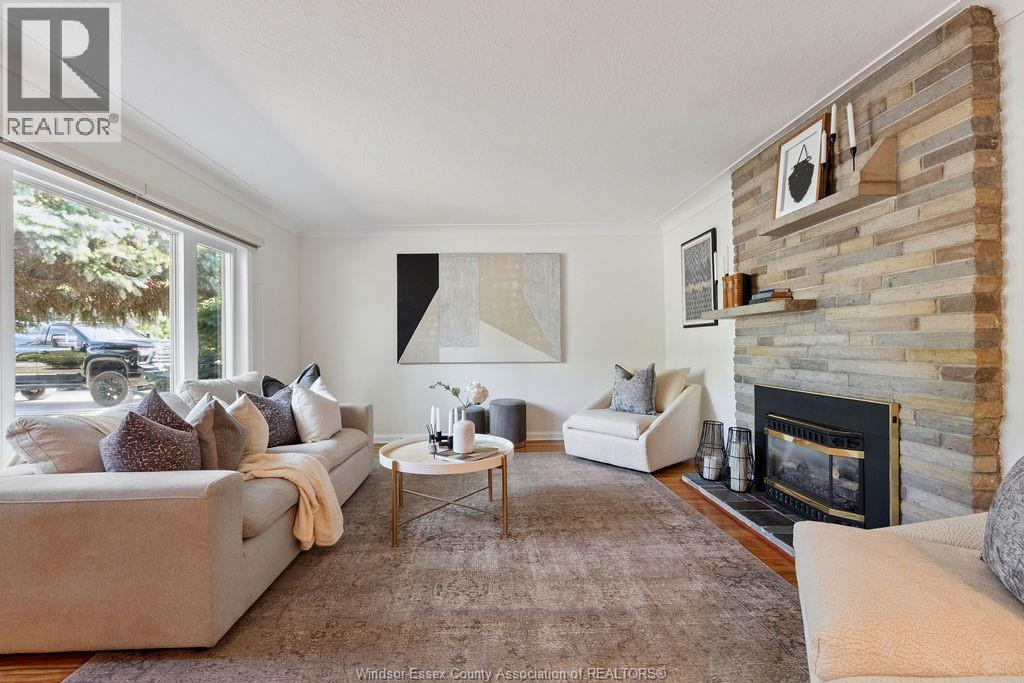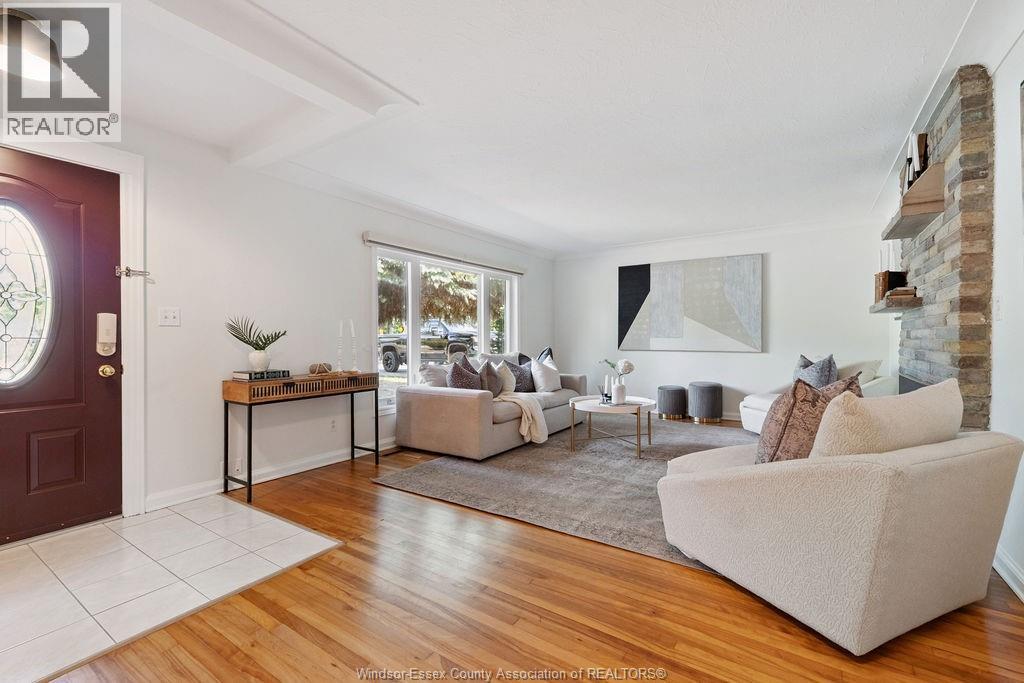347 Brighton Road Tecumseh, Ontario N8N 2L2
$649,900
If you’re looking in St Clair Beach and do not want to sacrifice square footage for 1 floor living then this 1,883 sq ft ranch-style home in one of Tecumseh's most sought-after neighbourhoods IS for you!!! Located just steps from Beach Grove Golf & Country Club, Naked Cup Café, and scenic walking trails, this home offers the perfect blend of comfort, convenience, and lifestyle. Step inside to a spacious open-concept layout featuring 4 generously sized bedrooms and 2 full bathrooms, including a private primary ensuite with a walk-in closet. The main living area is bathed in natural light, flowing seamlessly into a separate office area. This home has a bright sunroom — perfect for morning coffee or relaxing with a good book. The kitchen offers ample cabinetry and counter space, opening up to a cozy dining area ideal for family gatherings and entertaining. Additional highlights include main floor laundry, a large driveway, and a beautifully landscaped yard. This is a rare opportunity to own a spacious ranch in a highly desirable location. (id:50886)
Property Details
| MLS® Number | 25022326 |
| Property Type | Single Family |
| Features | Golf Course/parkland, Double Width Or More Driveway, Side Driveway |
Building
| Bathroom Total | 2 |
| Bedrooms Above Ground | 4 |
| Bedrooms Total | 4 |
| Appliances | Dishwasher, Dryer, Microwave Range Hood Combo, Refrigerator, Stove, Washer |
| Architectural Style | Ranch |
| Constructed Date | 1981 |
| Construction Style Attachment | Detached |
| Cooling Type | Central Air Conditioning |
| Exterior Finish | Aluminum/vinyl, Brick |
| Fireplace Fuel | Gas |
| Fireplace Present | Yes |
| Fireplace Type | Direct Vent |
| Flooring Type | Hardwood, Laminate, Cushion/lino/vinyl |
| Foundation Type | Block |
| Heating Fuel | Natural Gas |
| Heating Type | Forced Air, Furnace |
| Stories Total | 1 |
| Size Interior | 1,883 Ft2 |
| Total Finished Area | 1883 Sqft |
| Type | House |
Parking
| Attached Garage | |
| Garage |
Land
| Acreage | No |
| Fence Type | Fence |
| Landscape Features | Landscaped |
| Size Irregular | 75 X |
| Size Total Text | 75 X |
| Zoning Description | R1100 |
Rooms
| Level | Type | Length | Width | Dimensions |
|---|---|---|---|---|
| Main Level | Bedroom | Measurements not available | ||
| Main Level | 3pc Bathroom | Measurements not available | ||
| Main Level | Laundry Room | Measurements not available | ||
| Main Level | Bedroom | Measurements not available | ||
| Main Level | Bedroom | Measurements not available | ||
| Main Level | 4pc Ensuite Bath | Measurements not available | ||
| Main Level | Primary Bedroom | Measurements not available | ||
| Main Level | Foyer | Measurements not available | ||
| Main Level | Sunroom | Measurements not available | ||
| Main Level | Kitchen | Measurements not available | ||
| Main Level | Eating Area | Measurements not available | ||
| Main Level | Living Room | Measurements not available |
https://www.realtor.ca/real-estate/28811648/347-brighton-road-tecumseh
Contact Us
Contact us for more information
Paul Germanese
Sales Person
2451 Dougall Unit C
Windsor, Ontario N8X 1T3
(519) 252-5967
Julia Martyn
Sales Person
2451 Dougall Unit C
Windsor, Ontario N8X 1T3
(519) 252-5967

