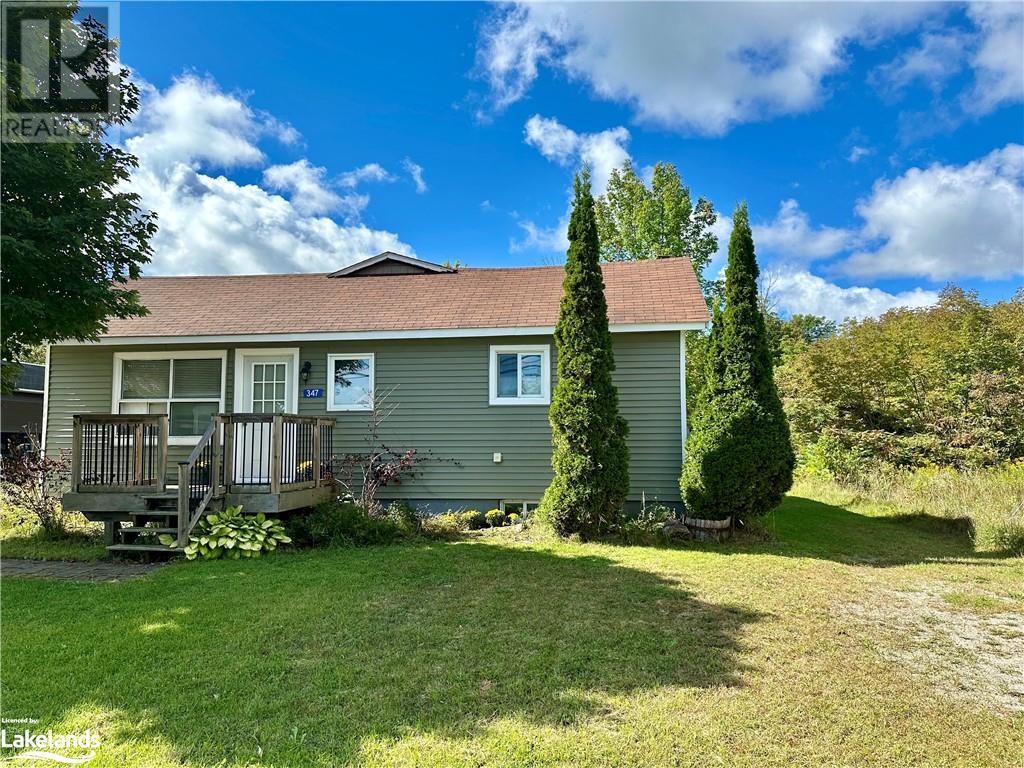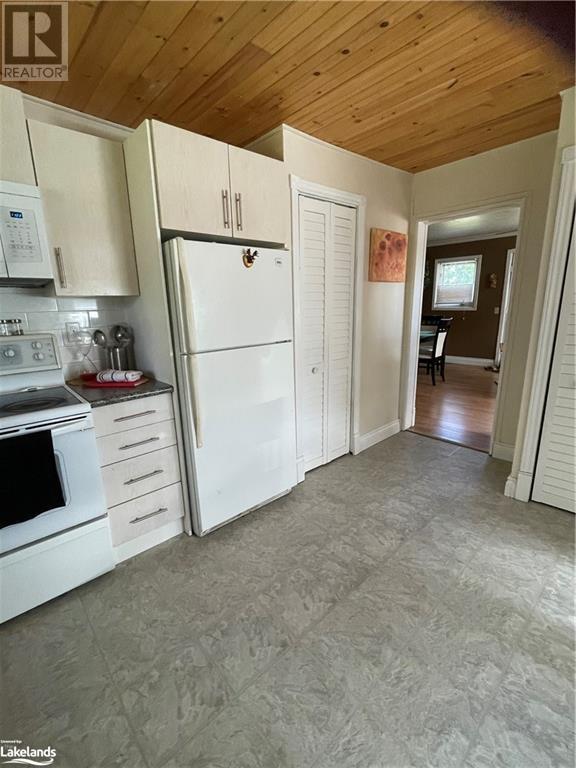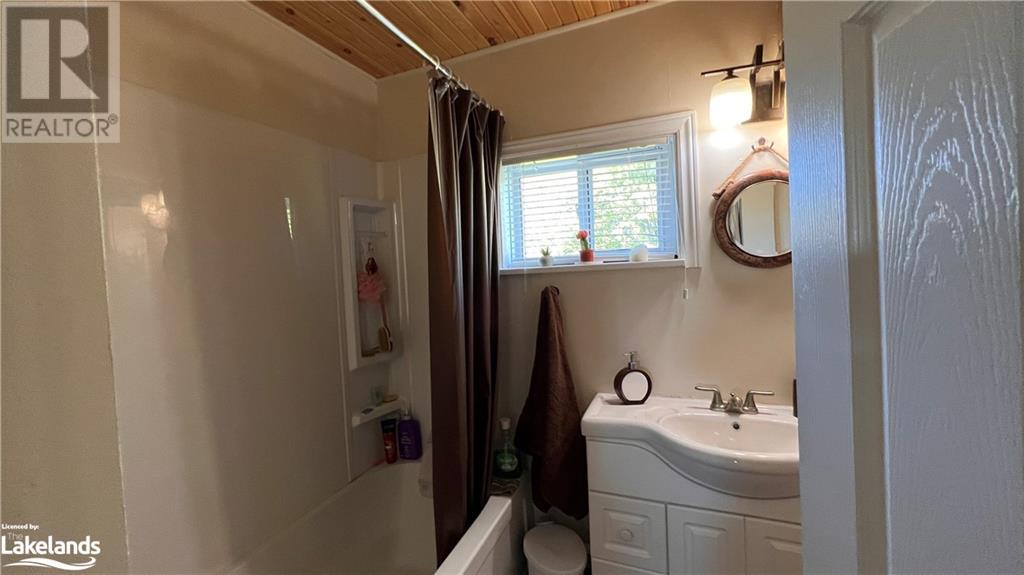347 High Street Mactier, Ontario P0C 1H0
$429,900
Lovely 2 bdrm bungalow located in quaint Village of Mactier. Spacious combination living room/ dining room, beautifully renovated kitchen with nook(presently being used as an office), new pine ceilings, in kitchen & bathroom. Large primary bedroom with great closet space completely renovated with new flooring & pine ceilings. Many upgrades throughout the home. Unfinished basement which would make a great family room and/or extra bedroom, just waiting on your creative touch. Home was previously 3 bdrm's and could easily be changed back. Newer wood fence, shed with newer addition and good privacy in back yard as well as a quick walk to trail and lake located just behind the property. Home has Municipal water and sewers, walk to shopping, school, arena, restaurants, public beach and so much more. Move in ready. (id:50886)
Property Details
| MLS® Number | 40643744 |
| Property Type | Single Family |
| AmenitiesNearBy | Beach, Golf Nearby, Place Of Worship, Schools, Shopping |
| CommunityFeatures | Community Centre, School Bus |
| EquipmentType | None |
| Features | Country Residential |
| ParkingSpaceTotal | 4 |
| RentalEquipmentType | None |
Building
| BathroomTotal | 1 |
| BedroomsAboveGround | 2 |
| BedroomsTotal | 2 |
| Appliances | Dishwasher, Dryer, Refrigerator, Stove, Washer, Window Coverings |
| BasementDevelopment | Unfinished |
| BasementType | Full (unfinished) |
| ConstructionStyleAttachment | Detached |
| CoolingType | Window Air Conditioner |
| ExteriorFinish | Vinyl Siding |
| Fixture | Ceiling Fans |
| HeatingType | Forced Air |
| StoriesTotal | 1 |
| SizeInterior | 1100 Sqft |
| Type | House |
| UtilityWater | Municipal Water |
Land
| AccessType | Road Access, Highway Access |
| Acreage | No |
| LandAmenities | Beach, Golf Nearby, Place Of Worship, Schools, Shopping |
| LandscapeFeatures | Landscaped |
| Sewer | Municipal Sewage System |
| SizeDepth | 134 Ft |
| SizeFrontage | 66 Ft |
| SizeIrregular | 0.187 |
| SizeTotal | 0.187 Ac|under 1/2 Acre |
| SizeTotalText | 0.187 Ac|under 1/2 Acre |
| ZoningDescription | R4 |
Rooms
| Level | Type | Length | Width | Dimensions |
|---|---|---|---|---|
| Basement | Other | 30'0'' x 34'0'' | ||
| Main Level | 4pc Bathroom | 9'2'' x 6'0'' | ||
| Main Level | Bedroom | 10'0'' x 12'0'' | ||
| Main Level | Primary Bedroom | 19'6'' x 10'0'' | ||
| Main Level | Office | 8'0'' x 5'8'' | ||
| Main Level | Kitchen | 16'0'' x 9'0'' | ||
| Main Level | Living Room/dining Room | 20'0'' x 13'2'' |
Utilities
| Natural Gas | Available |
| Telephone | Available |
https://www.realtor.ca/real-estate/27388083/347-high-street-mactier
Interested?
Contact us for more information
Michelle Pirie
Salesperson
49 James Street
Parry Sound, Ontario P2A 1T6



































