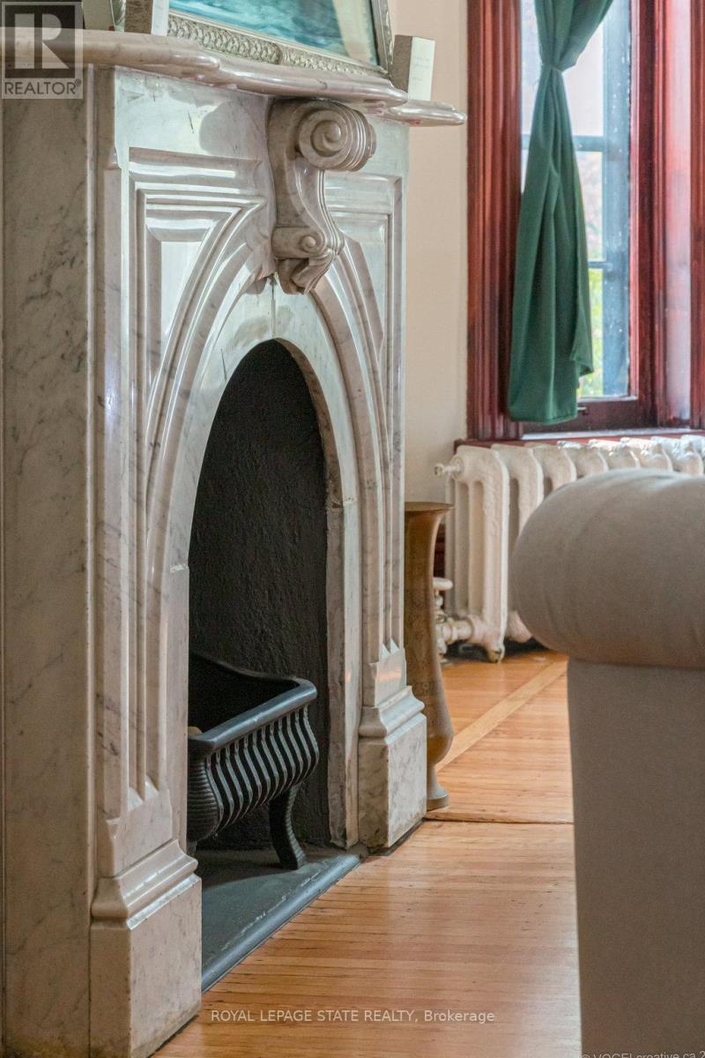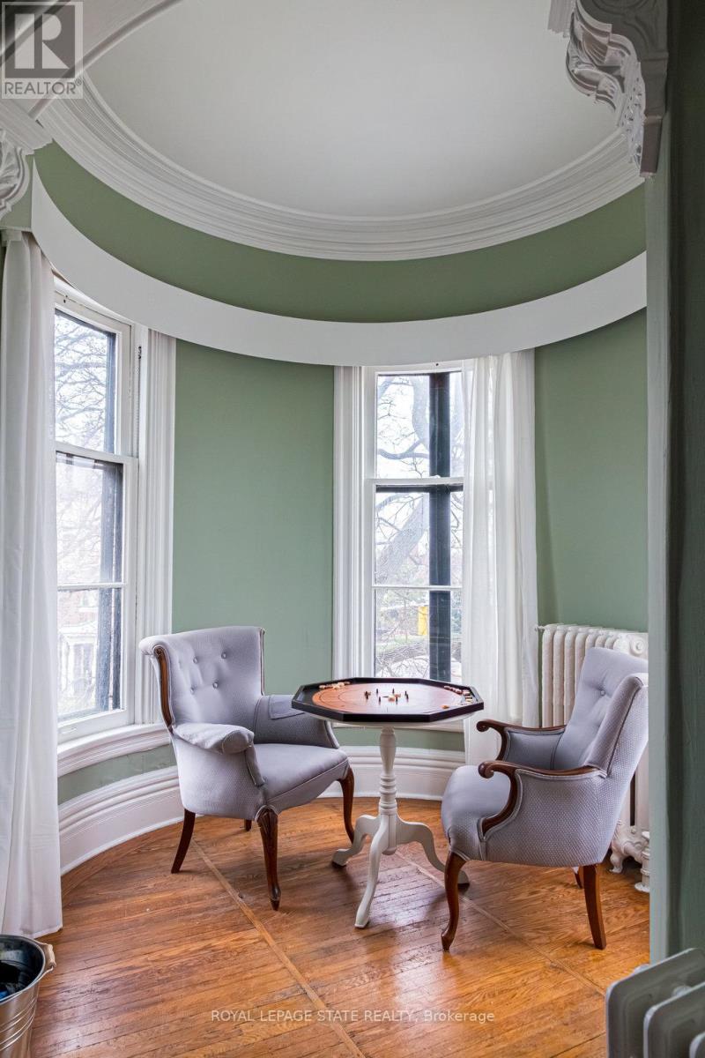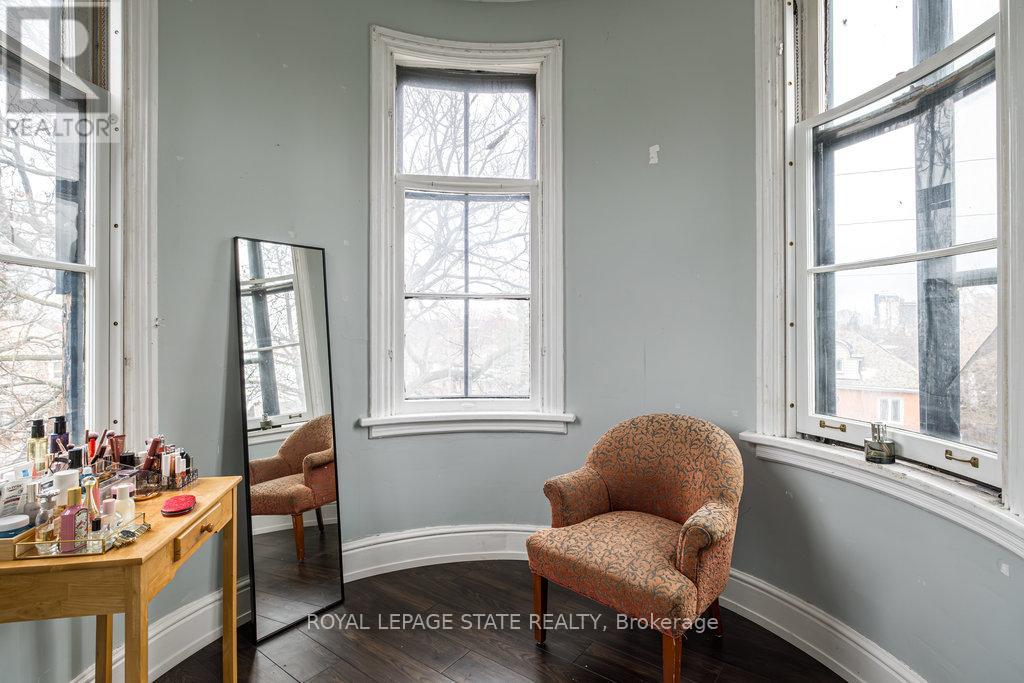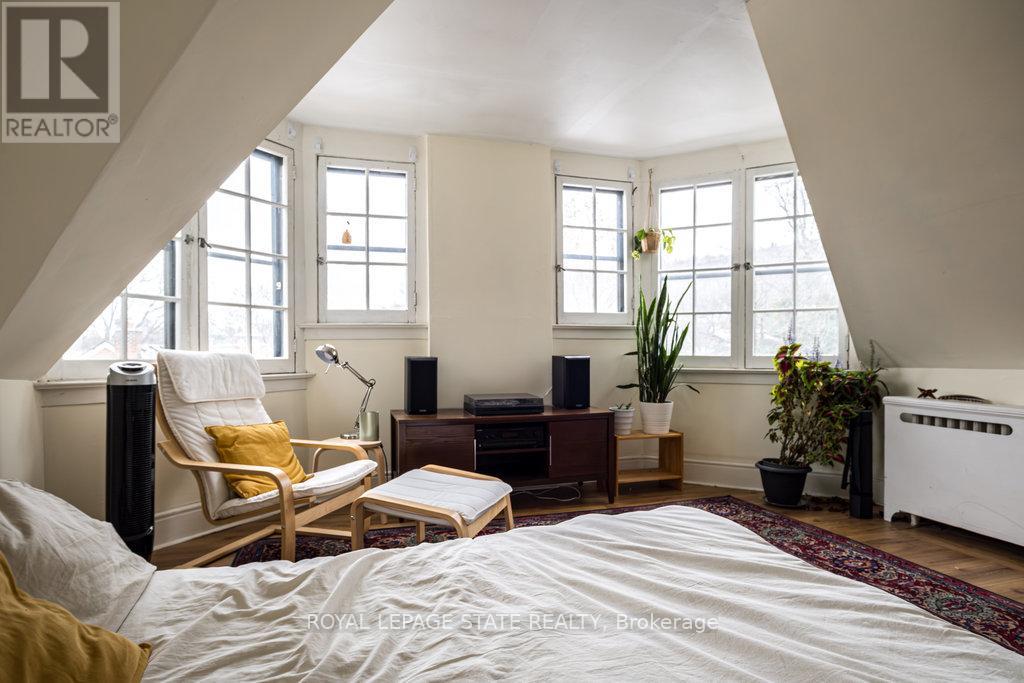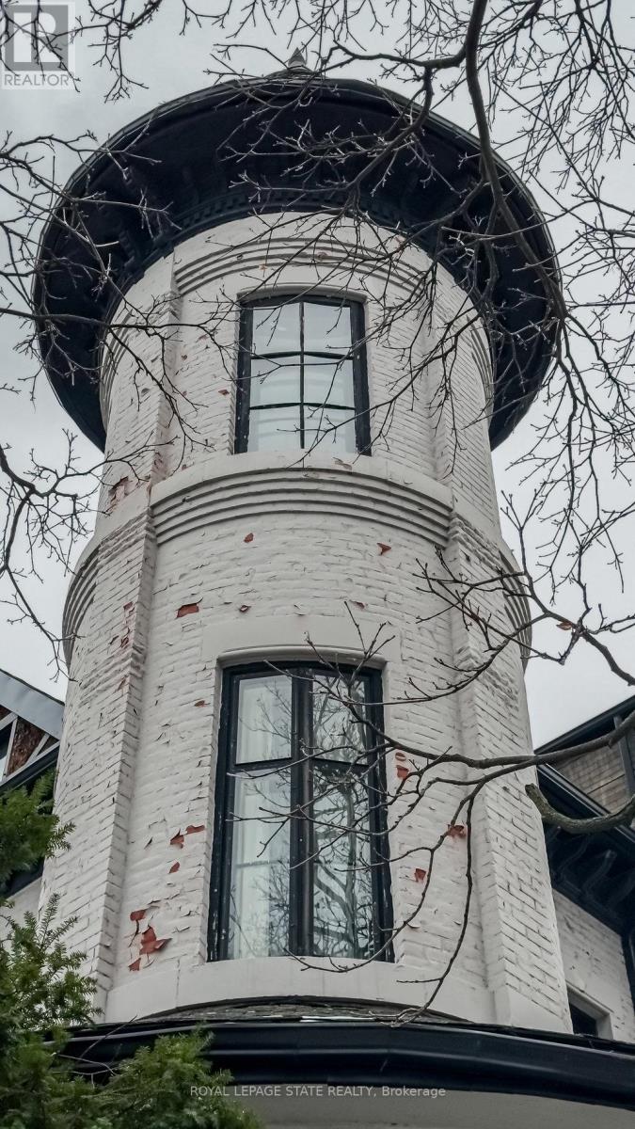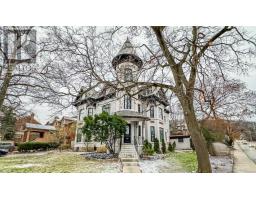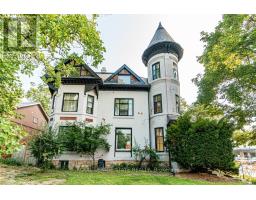347 Queen Street S Hamilton, Ontario L8P 3T8
$2,385,000
A Rare Opportunity to Own a Piece of Hamiltons History. The ""Queen St Castle"" is a magnificent circa 1881 home situated at S/E corner of Queen Street S. and Aberdeen Ave.. This architectural gem, also k/a ""Hawkins House"" and ""Henson Queen"" (after its original owner), is recognized as one of Hamiltons most iconic homes and is listed among the citys Architecturally Significant Properties. This white Victorian masterpiece, complete with a turret, has been lovingly maintained by a select few owners and is being offered for the first time in years after being acquired off-market. Grandfathered as a legal non-conforming triplex in 2014, it presents the potential to be restored to its original grandeur as a stunning single-family home for those looking to create a bespoke estate. Features fab locale nestled in the heart of Durand neighborhood, at the base of the escarpment, you're just steps from Locke Streets vibrant shops, restaurants, and dog park. And steps to the Bruce Trail and major highways just minutes away. Enjoy ample parking & outdoor space. A triple car att'd garage/carport, plus driveway parking for up to 7 vehicles, ensures convenience. The fully fenced yard offers privacy and lovely areas for outdoor entertaining. Modern Updates Include: Front Porch and Hallway Painting (2024), Chimney Cap (2024), Carport Roof (2023), Soffit and Fascia (2020 & 2024). Its proximity to Hamiltons hospitals, McMaster University, Mohawk College, and multiple GO stations, ideal for professionals and families seeking a property that combines location, history, and prestige. Dont miss the chance to own one of Hamiltons most admired landmarksexperience the grandeur of ""The Queen St Castle"" and create your own chapter in its remarkable history. ADDITIONAL ROOMS; all units offer; A Living room, insuite Laundry, eat in kitchens & Units1 & 2 Dining room, Units 2 & 3 Turret sittin rooms. 6295 above grade S.F. + a high unfin'd and heated basement with walkup to b/yard. **** EXTRAS **** 2 h/w heater tanks: 1 owned (John Wood) h/w heater, 1 rented (Relienace), both gas fired (id:50886)
Property Details
| MLS® Number | X11889398 |
| Property Type | Single Family |
| Community Name | Durand |
| AmenitiesNearBy | Hospital, Schools, Public Transit |
| EquipmentType | Water Heater |
| Features | Flat Site, Conservation/green Belt, Carpet Free, Guest Suite, In-law Suite |
| ParkingSpaceTotal | 10 |
| RentalEquipmentType | Water Heater |
| Structure | Deck, Patio(s), Porch, Shed |
| ViewType | City View, Mountain View |
Building
| BathroomTotal | 6 |
| BedroomsAboveGround | 9 |
| BedroomsBelowGround | 1 |
| BedroomsTotal | 10 |
| Amenities | Fireplace(s) |
| Appliances | Water Heater, Water Meter, Dishwasher, Dryer, Microwave, Refrigerator, Stove, Washer, Window Coverings |
| BasementDevelopment | Unfinished |
| BasementFeatures | Separate Entrance |
| BasementType | N/a (unfinished) |
| ConstructionStyleAttachment | Detached |
| ExteriorFinish | Brick |
| FireProtection | Controlled Entry, Smoke Detectors |
| FireplacePresent | Yes |
| FireplaceTotal | 6 |
| FlooringType | Hardwood |
| FoundationType | Stone, Block |
| HeatingFuel | Natural Gas |
| HeatingType | Hot Water Radiator Heat |
| StoriesTotal | 3 |
| SizeInterior | 4999.958 - 99999.6672 Sqft |
| Type | House |
| UtilityWater | Municipal Water |
Parking
| Attached Garage |
Land
| Acreage | No |
| LandAmenities | Hospital, Schools, Public Transit |
| Sewer | Sanitary Sewer |
| SizeDepth | 72 Ft ,7 In |
| SizeFrontage | 146 Ft |
| SizeIrregular | 146 X 72.6 Ft |
| SizeTotalText | 146 X 72.6 Ft|under 1/2 Acre |
| ZoningDescription | C / Legal Non-conforming Triplex |
Rooms
| Level | Type | Length | Width | Dimensions |
|---|---|---|---|---|
| Second Level | Primary Bedroom | 4.5 m | 4.27 m | 4.5 m x 4.27 m |
| Second Level | Bedroom | 4.54 m | 4.42 m | 4.54 m x 4.42 m |
| Second Level | Bedroom | 3.28 m | 3.02 m | 3.28 m x 3.02 m |
| Second Level | Family Room | 6.48 m | 2.3 m | 6.48 m x 2.3 m |
| Third Level | Bedroom | 5.45 m | 4.4 m | 5.45 m x 4.4 m |
| Third Level | Bedroom | 5.03 m | 4.5 m | 5.03 m x 4.5 m |
| Third Level | Bedroom | 6.48 m | 3 m | 6.48 m x 3 m |
| Third Level | Bedroom | 8.38 m | 6 m | 8.38 m x 6 m |
| Main Level | Primary Bedroom | 5.08 m | 4.22 m | 5.08 m x 4.22 m |
| Main Level | Bedroom | 4.44 m | 3.89 m | 4.44 m x 3.89 m |
| Main Level | Bedroom | 2.74 m | 2.49 m | 2.74 m x 2.49 m |
| Main Level | Living Room | 5.74 m | 4.19 m | 5.74 m x 4.19 m |
Utilities
| Cable | Available |
| Sewer | Installed |
https://www.realtor.ca/real-estate/27730273/347-queen-street-s-hamilton-durand-durand
Interested?
Contact us for more information
Colette Rejeanne Cooper
Broker
1122 Wilson St West #200
Ancaster, Ontario L9G 3K9







