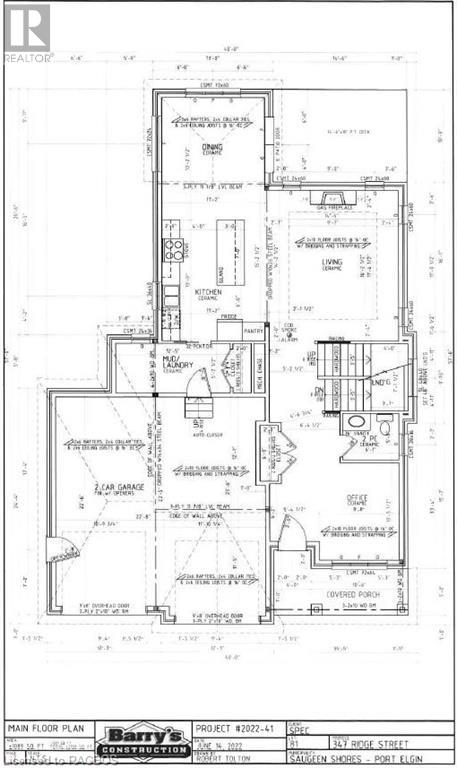347 Ridge Street Port Elgin, Ontario N0H 2C3
$929,900
The exterior is just about complete on this brand new 2 storey home; located on the corner of Ridge Street and Amanda's Way in Port Elgin; just a short walk to gorgeous sand beach and nature trails. The above grade square footage is 2160; there is a full unfinished basement which can be finished for an additional $35000 including HST. The main floor features a great room with 9ft ceilings, hardwood floors and gas fireplace, kitchen with Quartz counter tops, walkout from the dining room to the backyard, powder room, laundry / mudroom off the 2 car garage and den. Upstairs there are 3 bedrooms and 2 full baths. HST is included in the asking price provided the Buyer qualifies for the rebate and assigns it to the Builder on closings. Prices subject to change without notice. (id:50886)
Property Details
| MLS® Number | 40654319 |
| Property Type | Single Family |
| AmenitiesNearBy | Beach, Playground, Schools, Shopping |
| CommunicationType | High Speed Internet |
| Features | Corner Site, Sump Pump |
| ParkingSpaceTotal | 6 |
| Structure | Porch |
Building
| BathroomTotal | 3 |
| BedroomsAboveGround | 3 |
| BedroomsTotal | 3 |
| Appliances | Central Vacuum - Roughed In |
| ArchitecturalStyle | 2 Level |
| BasementDevelopment | Unfinished |
| BasementType | Full (unfinished) |
| ConstructionStyleAttachment | Detached |
| CoolingType | None |
| ExteriorFinish | Stone, Vinyl Siding |
| FireplacePresent | Yes |
| FireplaceTotal | 1 |
| FoundationType | Poured Concrete |
| HalfBathTotal | 1 |
| HeatingFuel | Natural Gas |
| HeatingType | Forced Air |
| StoriesTotal | 2 |
| SizeInterior | 2160 Sqft |
| Type | House |
| UtilityWater | Municipal Water |
Parking
| Attached Garage |
Land
| AccessType | Road Access |
| Acreage | No |
| LandAmenities | Beach, Playground, Schools, Shopping |
| Sewer | Municipal Sewage System |
| SizeDepth | 109 Ft |
| SizeFrontage | 60 Ft |
| SizeTotalText | Under 1/2 Acre |
| ZoningDescription | R1-35 |
Rooms
| Level | Type | Length | Width | Dimensions |
|---|---|---|---|---|
| Second Level | 4pc Bathroom | Measurements not available | ||
| Second Level | Bedroom | 11'9'' x 13'11'' | ||
| Second Level | Bedroom | 10'5'' x 12'2'' | ||
| Second Level | Full Bathroom | Measurements not available | ||
| Second Level | Primary Bedroom | 14'2'' x 14'11'' | ||
| Main Level | Laundry Room | 5'2'' x 12'5'' | ||
| Main Level | 2pc Bathroom | Measurements not available | ||
| Main Level | Dinette | 11'2'' x 13'2'' | ||
| Main Level | Kitchen | 11'2'' x 15'2'' | ||
| Main Level | Great Room | 16'2'' x 14'6'' | ||
| Main Level | Den | 8'8'' x 10'5'' | ||
| Main Level | Foyer | 5'4'' x 10'0'' |
Utilities
| Cable | Available |
| Electricity | Available |
| Natural Gas | Available |
| Telephone | Available |
https://www.realtor.ca/real-estate/27481053/347-ridge-street-port-elgin
Interested?
Contact us for more information
Hayden Duplantis
Salesperson
645 Goderich St., P.o. Box 1246
Port Elgin, Ontario N0H 2C0
Debbie Duplantis
Broker
645 Goderich St., P.o. Box 1246
Port Elgin, Ontario N0H 2C0









