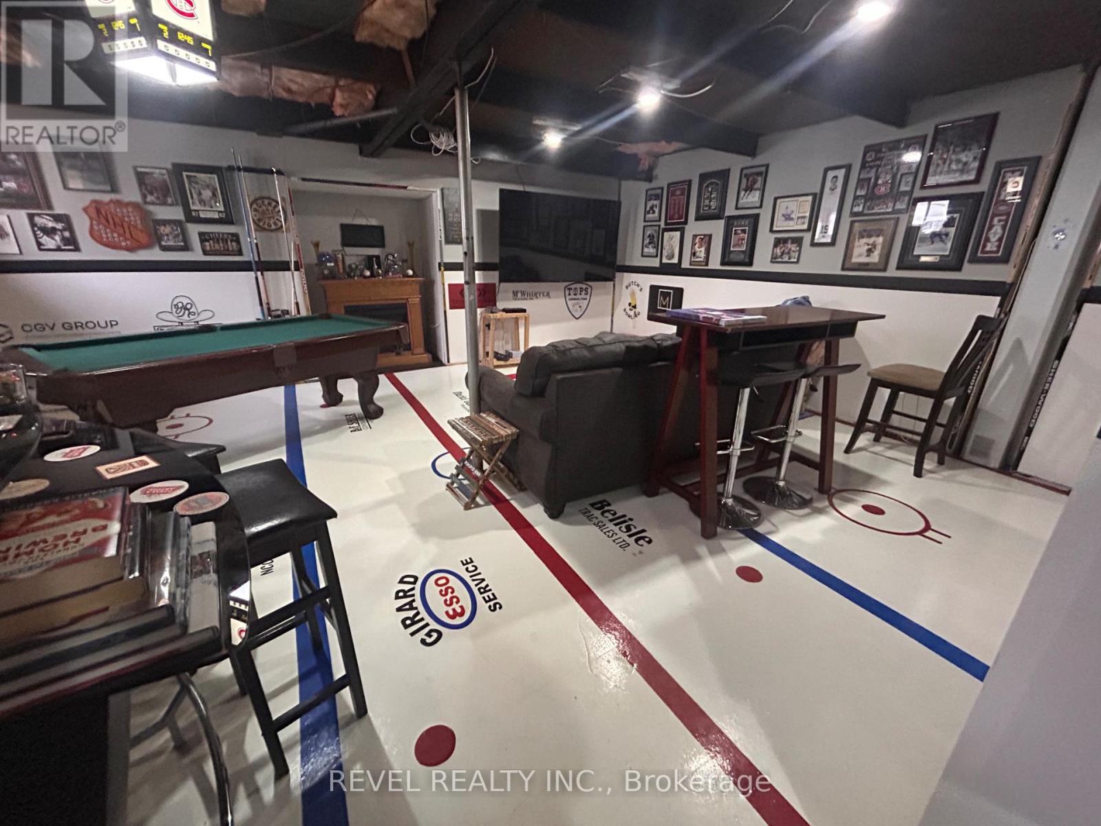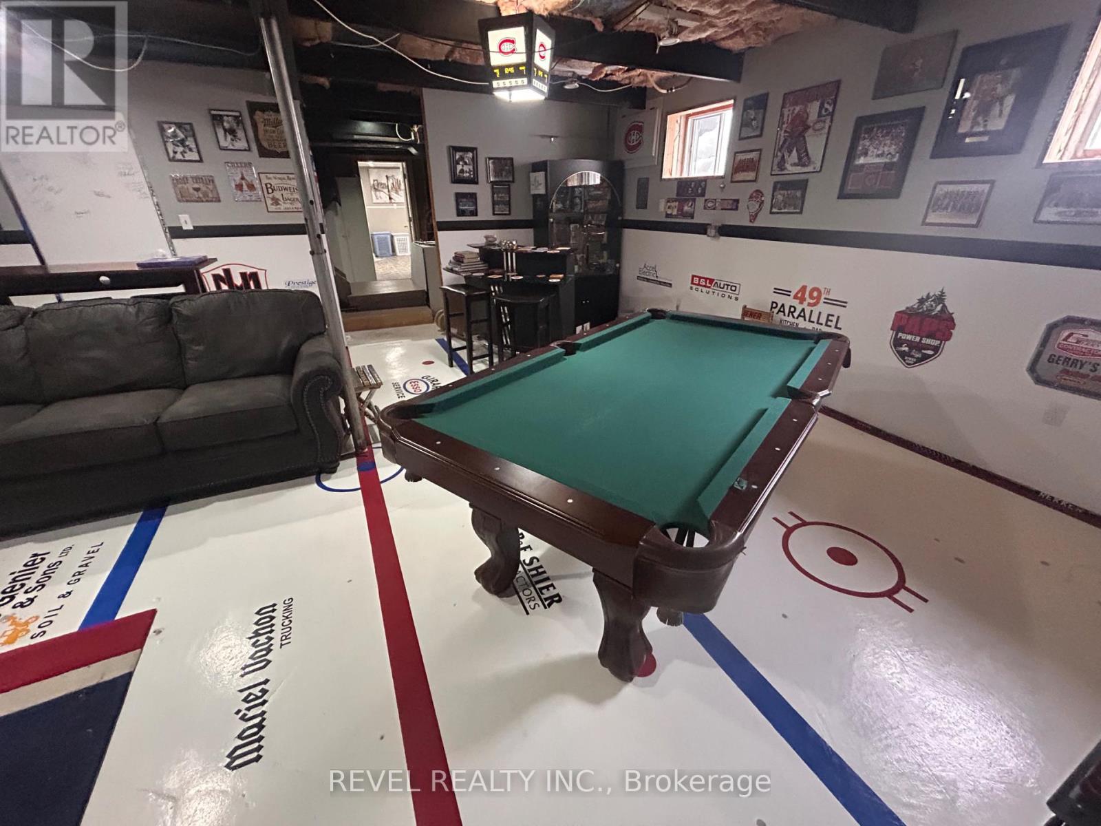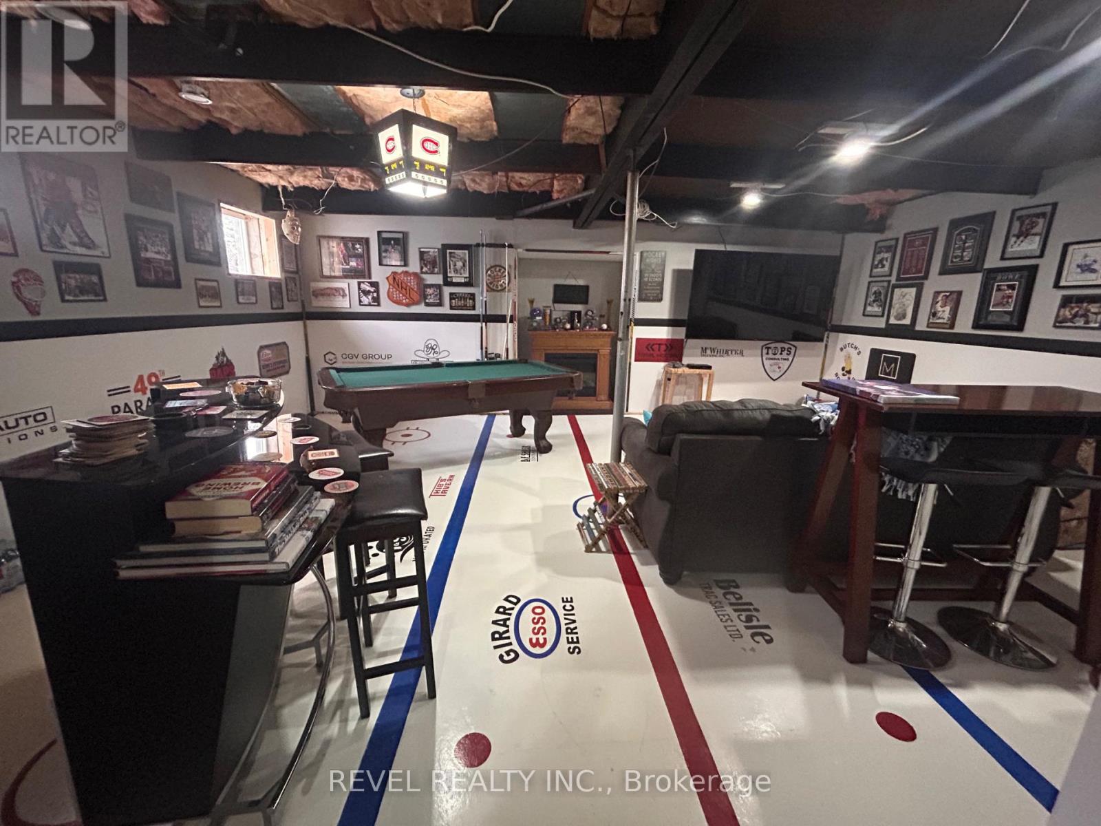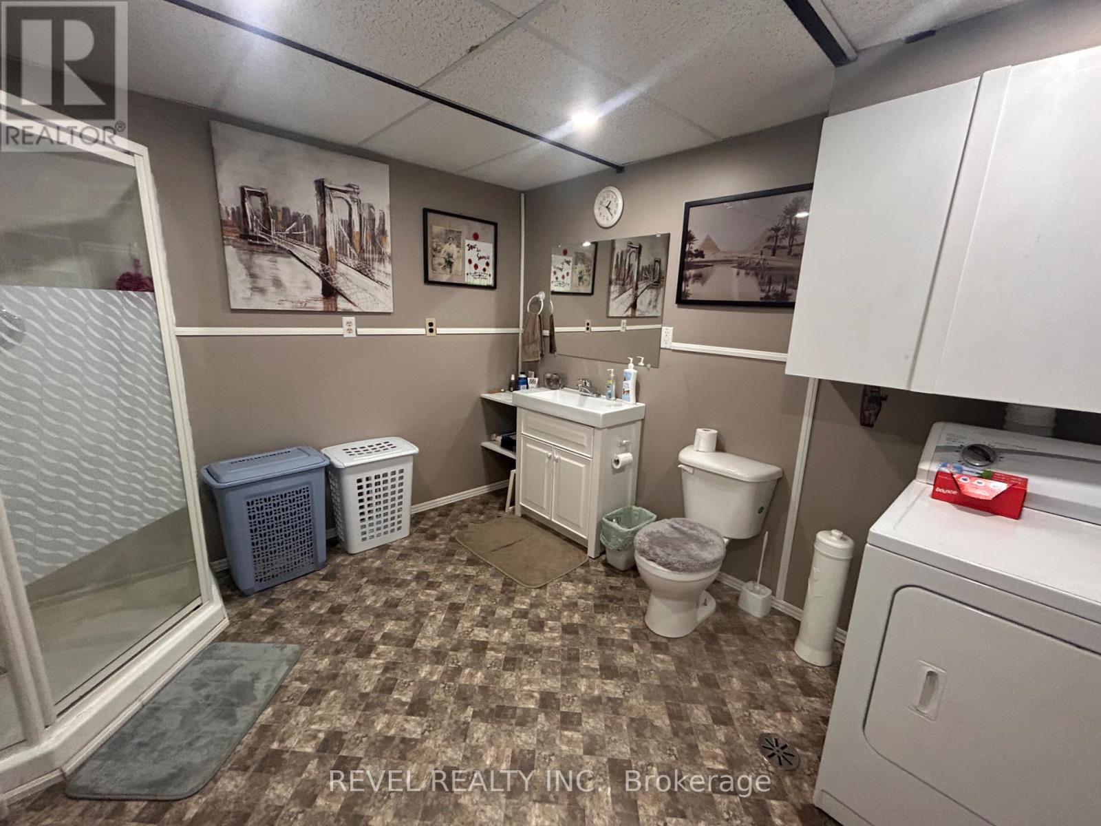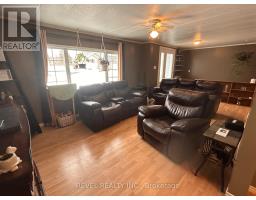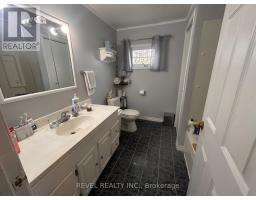347 Seventeenth Avenue Cochrane, Ontario P0L 1C0
$259,900
This warm and welcoming home offers the perfect balance of space, comfort, and everyday convenience. Nestled in a family friendly neighborhood with ample parking, you're just a short walk to the park and school. Inside, a generous entry way leads you to the kitchen with functional pantry, living room and formal dining room area. The main floor also includes 3 well-sized bedrooms and 4pc washroom. The lower level extends your living space with a generous rec room area for relaxing or entertaining, a den that could be used as a home office/gym or storage and an additional 3pc washroom with laundry. With plenty of storage throughout to keep your living space clutter-free. Whether you are looking for your first home or to downsize, this move in ready property is worth a look. (id:50886)
Property Details
| MLS® Number | T12098167 |
| Property Type | Single Family |
| Community Name | Cochrane |
| Features | Carpet Free |
| Parking Space Total | 3 |
| Structure | Deck, Shed |
Building
| Bathroom Total | 2 |
| Bedrooms Above Ground | 3 |
| Bedrooms Total | 3 |
| Age | 31 To 50 Years |
| Appliances | Water Heater, Water Meter, Dishwasher, Dryer, Microwave, Stove, Washer, Refrigerator |
| Architectural Style | Bungalow |
| Basement Development | Partially Finished |
| Basement Type | Full (partially Finished) |
| Construction Style Attachment | Detached |
| Cooling Type | Central Air Conditioning |
| Exterior Finish | Vinyl Siding |
| Foundation Type | Block |
| Heating Fuel | Natural Gas |
| Heating Type | Forced Air |
| Stories Total | 1 |
| Size Interior | 1,100 - 1,500 Ft2 |
| Type | House |
| Utility Water | Municipal Water |
Parking
| No Garage |
Land
| Acreage | No |
| Sewer | Sanitary Sewer |
| Size Depth | 138 Ft ,9 In |
| Size Frontage | 66 Ft |
| Size Irregular | 66 X 138.8 Ft |
| Size Total Text | 66 X 138.8 Ft |
| Zoning Description | Residential |
Rooms
| Level | Type | Length | Width | Dimensions |
|---|---|---|---|---|
| Basement | Den | 4.86 m | 3.14 m | 4.86 m x 3.14 m |
| Basement | Bathroom | 4.12 m | 2.5 m | 4.12 m x 2.5 m |
| Basement | Recreational, Games Room | 5.11 m | 6.35 m | 5.11 m x 6.35 m |
| Main Level | Foyer | 2.54 m | 1.39 m | 2.54 m x 1.39 m |
| Main Level | Kitchen | 3.96 m | 3.43 m | 3.96 m x 3.43 m |
| Main Level | Dining Room | 3.43 m | 2.35 m | 3.43 m x 2.35 m |
| Main Level | Living Room | 6.6 m | 2.99 m | 6.6 m x 2.99 m |
| Main Level | Primary Bedroom | 3.52 m | 3.45 m | 3.52 m x 3.45 m |
| Main Level | Bedroom | 3.46 m | 2.45 m | 3.46 m x 2.45 m |
| Main Level | Bedroom 2 | 3.48 m | 2.71 m | 3.48 m x 2.71 m |
| Main Level | Bathroom | 2.44 m | 1.5 m | 2.44 m x 1.5 m |
Utilities
| Cable | Available |
| Sewer | Installed |
https://www.realtor.ca/real-estate/28201881/347-seventeenth-avenue-cochrane-cochrane
Contact Us
Contact us for more information
Jenna Sigouin
Salesperson
255 Algonquin Blvd. W.
Timmins, Ontario P4N 2R8
(705) 288-3834




















