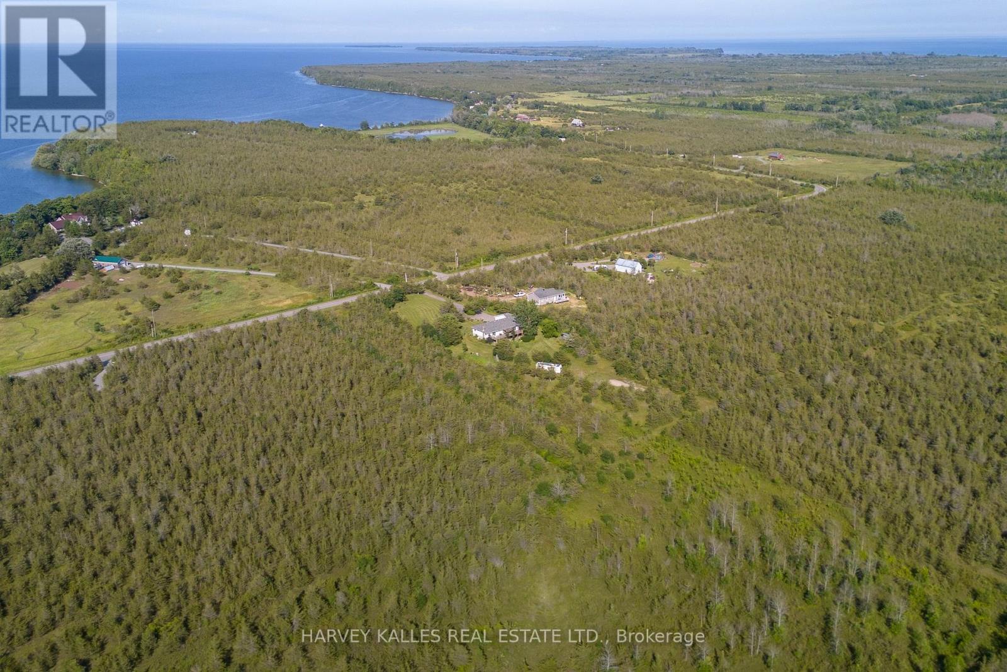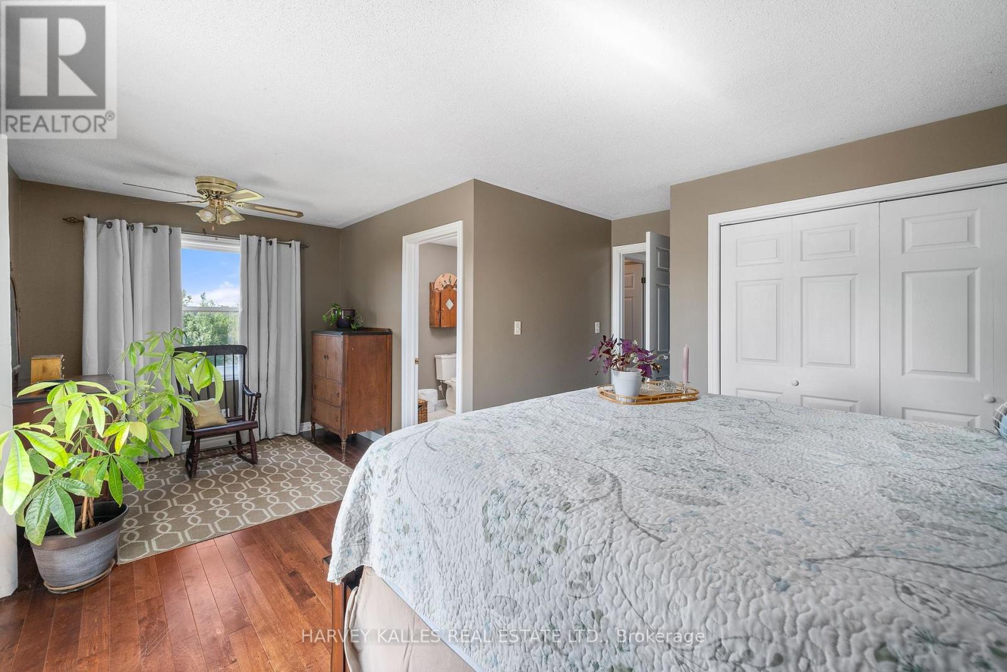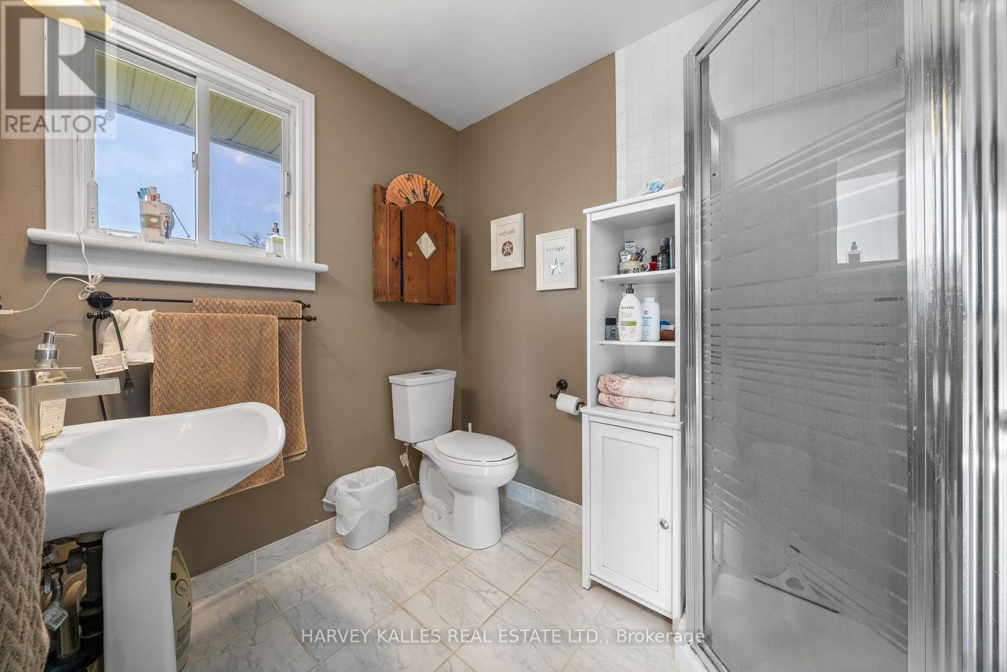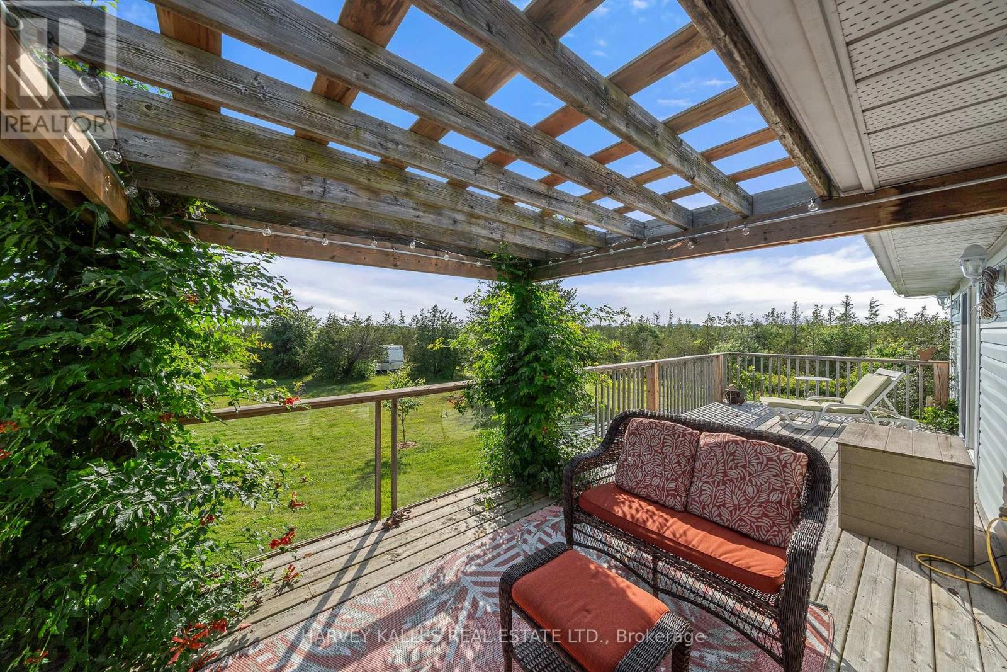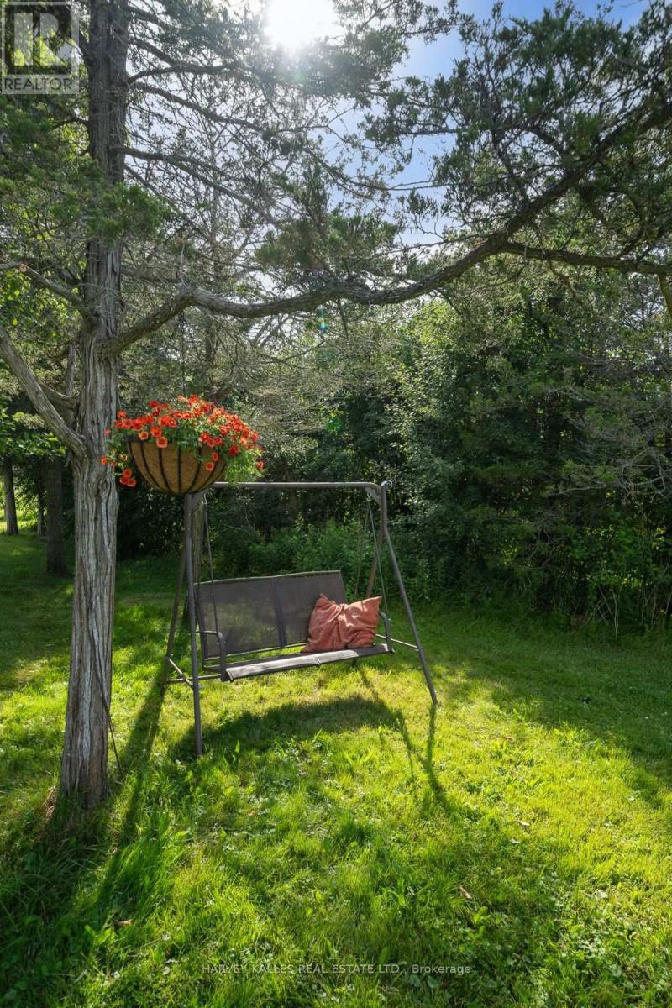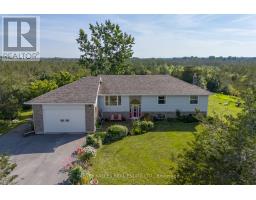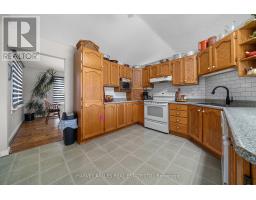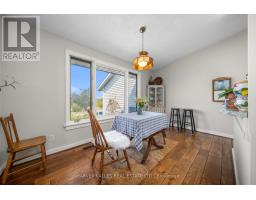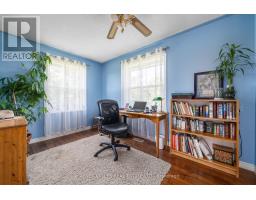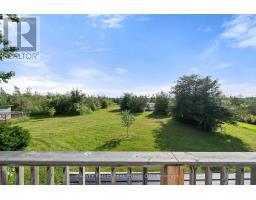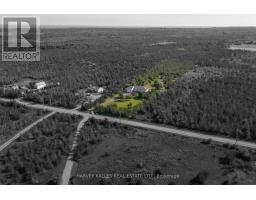3470 County Rd 13 Road Prince Edward County, Ontario K0K 2T0
$869,000
Bright and spacious, this inviting raised bungalow offers over 1800 sq ft of living space, and the tranquility of a quiet rural location. Step into the bright and airy main floor with large, open living spaces. A generous living room bathed in natural light from the south facing windows includes a walkout to a large back deck, and is open to the dining room. Adjacent, the kitchen with its charming breakfast nook, overlooks eastward and the front perennial gardens - no better place to begin the morning! The primary bedroom with an ensuite bath also features a private sitting area and patio door walkout to the deck, creating a personal sanctuary. The main floor is completed with 2 additional bedrooms and a full bath. Below, discover a generously proportioned lower level offering a substantial rec room, also boasting its own walkout. Two additional bedrooms downstairs ensure ample room for family or guests. Sitting on almost just over 2 acres, this property is filled with beautifully established perennial gardens, plenty of room for chickens, vegetables, or walking trails, and the space to immerse yourself in the beauty of nature! (id:50886)
Property Details
| MLS® Number | X11965579 |
| Property Type | Single Family |
| Community Name | South Marysburgh |
| Community Features | School Bus |
| Features | Level Lot, Level |
| Parking Space Total | 8 |
| Structure | Deck |
Building
| Bathroom Total | 2 |
| Bedrooms Above Ground | 3 |
| Bedrooms Below Ground | 2 |
| Bedrooms Total | 5 |
| Appliances | Dishwasher, Dryer, Refrigerator, Stove, Washer |
| Architectural Style | Raised Bungalow |
| Basement Development | Finished |
| Basement Features | Walk Out |
| Basement Type | N/a (finished) |
| Construction Style Attachment | Detached |
| Cooling Type | Central Air Conditioning |
| Exterior Finish | Vinyl Siding |
| Fireplace Present | Yes |
| Fireplace Total | 1 |
| Fireplace Type | Woodstove |
| Foundation Type | Block |
| Heating Fuel | Propane |
| Heating Type | Forced Air |
| Stories Total | 1 |
| Size Interior | 1,500 - 2,000 Ft2 |
| Type | House |
| Utility Water | Dug Well, Drilled Well |
Parking
| Attached Garage | |
| Garage |
Land
| Acreage | Yes |
| Sewer | Septic System |
| Size Depth | 590 Ft ,8 In |
| Size Frontage | 169 Ft ,10 In |
| Size Irregular | 169.9 X 590.7 Ft |
| Size Total Text | 169.9 X 590.7 Ft|2 - 4.99 Acres |
| Zoning Description | Rr1 |
Rooms
| Level | Type | Length | Width | Dimensions |
|---|---|---|---|---|
| Lower Level | Recreational, Games Room | 15.19 m | 4.42 m | 15.19 m x 4.42 m |
| Lower Level | Bedroom | 4.4 m | 4.51 m | 4.4 m x 4.51 m |
| Lower Level | Bedroom | 4.38 m | 4.51 m | 4.38 m x 4.51 m |
| Lower Level | Utility Room | 4.14 m | 4.51 m | 4.14 m x 4.51 m |
| Main Level | Living Room | 5.47 m | 6.82 m | 5.47 m x 6.82 m |
| Main Level | Kitchen | 4.5 m | 3.56 m | 4.5 m x 3.56 m |
| Main Level | Eating Area | 4.26 m | 2.27 m | 4.26 m x 2.27 m |
| Main Level | Dining Room | 3.62 m | 3.37 m | 3.62 m x 3.37 m |
| Main Level | Laundry Room | 2.95 m | 3.42 m | 2.95 m x 3.42 m |
| Main Level | Bedroom | 3.67 m | 3.53 m | 3.67 m x 3.53 m |
| Main Level | Bedroom | 3.72 m | 2.59 m | 3.72 m x 2.59 m |
| Main Level | Bathroom | 2.41 m | 1.86 m | 2.41 m x 1.86 m |
| Main Level | Bathroom | 6.04 m | 4.48 m | 6.04 m x 4.48 m |
| Main Level | Primary Bedroom | Measurements not available |
Contact Us
Contact us for more information
Holly Found
Broker
251 Main Street
Picton, Ontario K0K 2T0
(888) 452-5537



