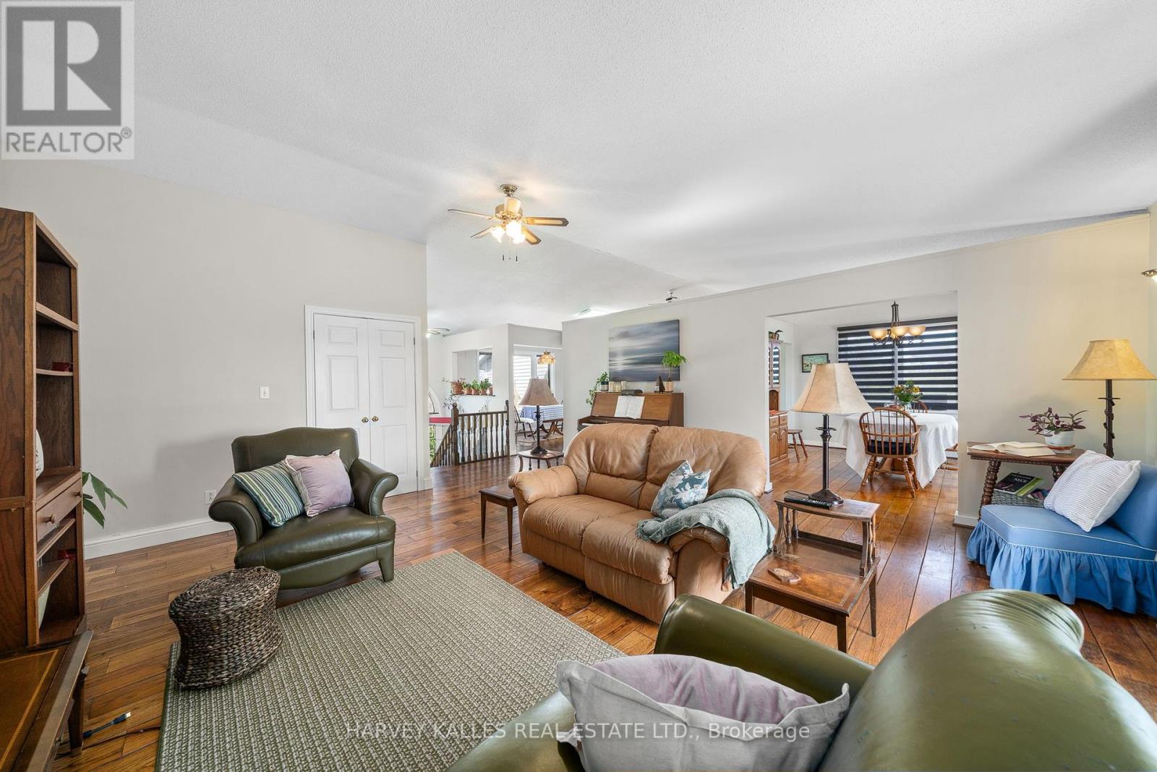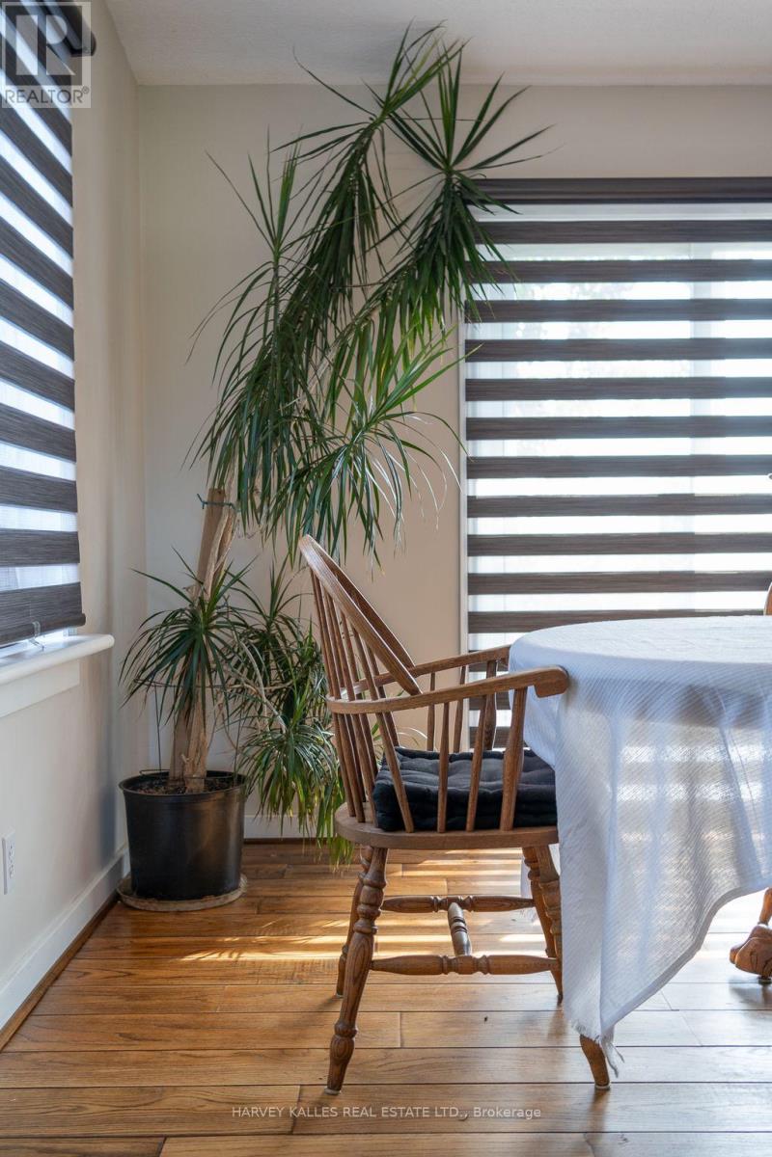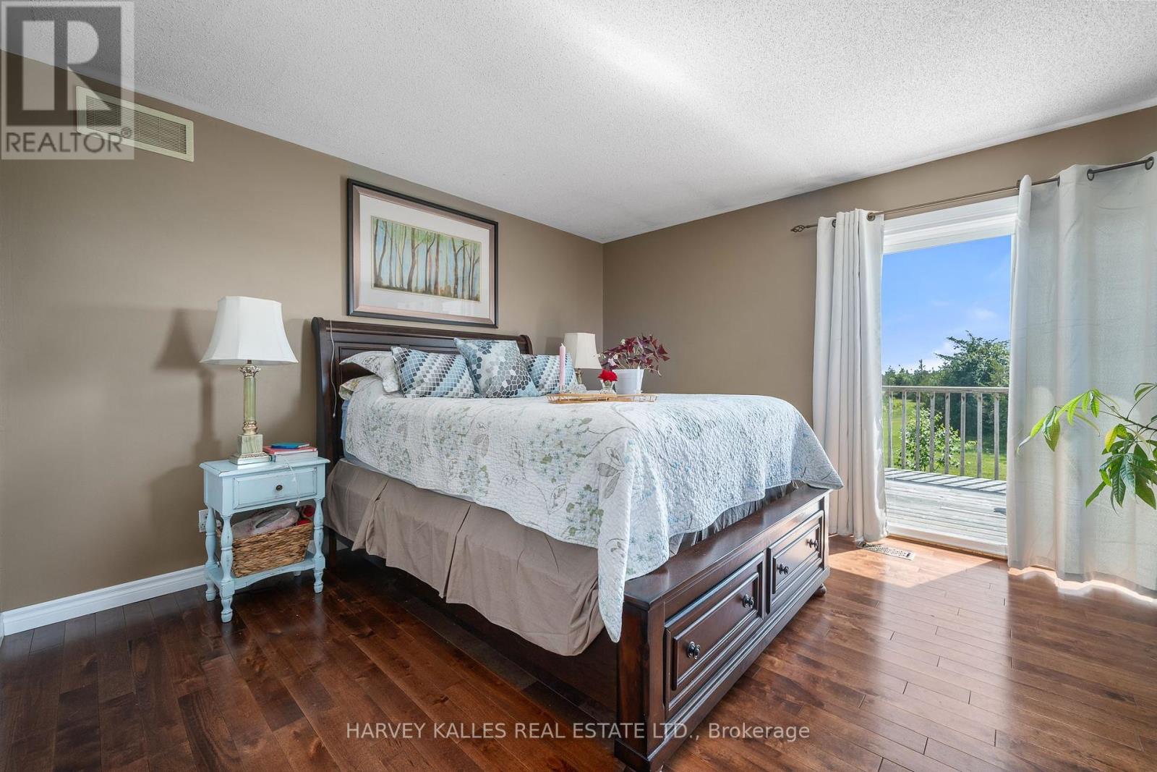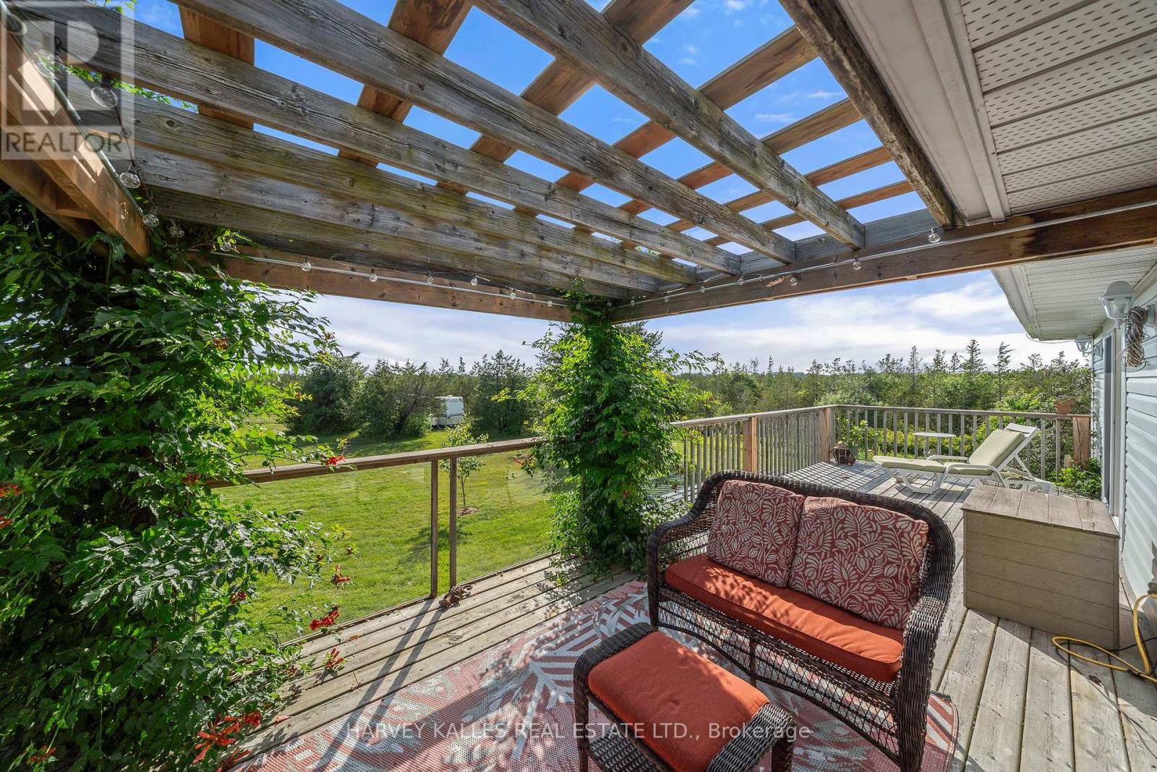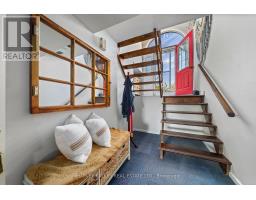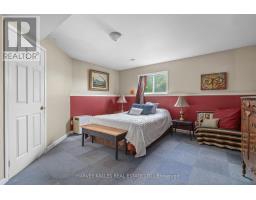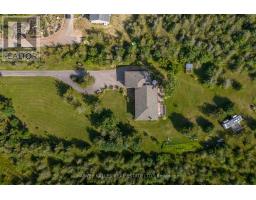3470 County Rd 13 Road Prince Edward County (South Marysburgh), Ontario K0K 2T0
$860,000
Bright and spacious, this inviting raised bungalow offers over 1800 sq ft of living space, and the tranquility of a quiet rural location. Step into the bright and airy main floor where large, open living spaces invite you to unwind. The central space: a generous living room bathed in natural light from the south facing windows and walkout to a large back deck, and open to the dining room. Adjacent, the kitchen with its charming breakfast nook, overlooks eastward and the front perennial gardens - no better place to begin the morning! The primary bedroom with ensuite bath features a private sitting area and patio door walkout to the deck, creating a personal sanctuary. The main floor is completed with 2 additional bedrooms and a full bath. Below, discover a generously proportioned lower level offering a substantial rec room, also boasting its own walkout. Two additional bedrooms downstairs ensure ample room for family or guests. Sitting on almost 2.5 acres, this property is filled with beautifully established perennial gardens, plenty of room for chickens, vegetables, or walking trails, and the space to immerse yourself in the beauty of nature! (id:50886)
Property Details
| MLS® Number | X9032620 |
| Property Type | Single Family |
| Community Name | South Marysburgh |
| CommunityFeatures | School Bus |
| Features | Level Lot, Level |
| ParkingSpaceTotal | 8 |
| Structure | Deck |
Building
| BathroomTotal | 2 |
| BedroomsAboveGround | 3 |
| BedroomsBelowGround | 2 |
| BedroomsTotal | 5 |
| Appliances | Dishwasher, Dryer, Refrigerator, Stove, Washer |
| ArchitecturalStyle | Raised Bungalow |
| BasementDevelopment | Finished |
| BasementFeatures | Walk Out |
| BasementType | N/a (finished) |
| ConstructionStyleAttachment | Detached |
| CoolingType | Central Air Conditioning |
| ExteriorFinish | Vinyl Siding |
| FireplacePresent | Yes |
| FireplaceTotal | 1 |
| FireplaceType | Woodstove |
| FoundationType | Block |
| HeatingFuel | Propane |
| HeatingType | Forced Air |
| StoriesTotal | 1 |
| Type | House |
Parking
| Attached Garage |
Land
| Acreage | Yes |
| Sewer | Septic System |
| SizeDepth | 590 Ft ,8 In |
| SizeFrontage | 169 Ft ,10 In |
| SizeIrregular | 169.87 X 590.74 Ft |
| SizeTotalText | 169.87 X 590.74 Ft|2 - 4.99 Acres |
| ZoningDescription | Rr1 |
Rooms
| Level | Type | Length | Width | Dimensions |
|---|---|---|---|---|
| Lower Level | Bedroom | 4.4 m | 4.51 m | 4.4 m x 4.51 m |
| Lower Level | Bedroom | 4.38 m | 4.51 m | 4.38 m x 4.51 m |
| Lower Level | Recreational, Games Room | 15.19 m | 4.42 m | 15.19 m x 4.42 m |
| Main Level | Living Room | 5.47 m | 6.82 m | 5.47 m x 6.82 m |
| Main Level | Kitchen | 4.5 m | 3.56 m | 4.5 m x 3.56 m |
| Main Level | Eating Area | 4.26 m | 2.14 m | 4.26 m x 2.14 m |
| Main Level | Primary Bedroom | 3.62 m | 3.37 m | 3.62 m x 3.37 m |
| Main Level | Bedroom | 3.67 m | 3.53 m | 3.67 m x 3.53 m |
| Main Level | Bedroom | 3.72 m | 2.59 m | 3.72 m x 2.59 m |
| Main Level | Bathroom | 2.41 m | 1.83 m | 2.41 m x 1.83 m |
| Main Level | Bathroom | 2.41 m | 1.86 m | 2.41 m x 1.86 m |
| Main Level | Dining Room | Measurements not available |
Utilities
| DSL* | Available |
Interested?
Contact us for more information
Holly Found
Broker
6 Talbot St Unit 1
Picton, Ontario K0K 2T0







