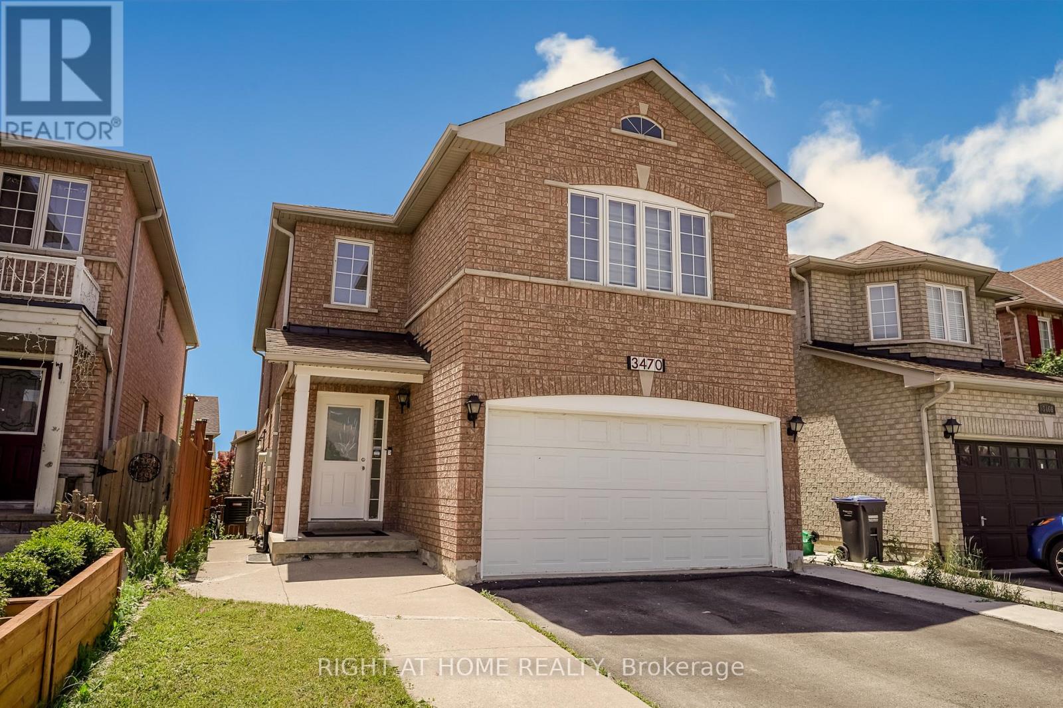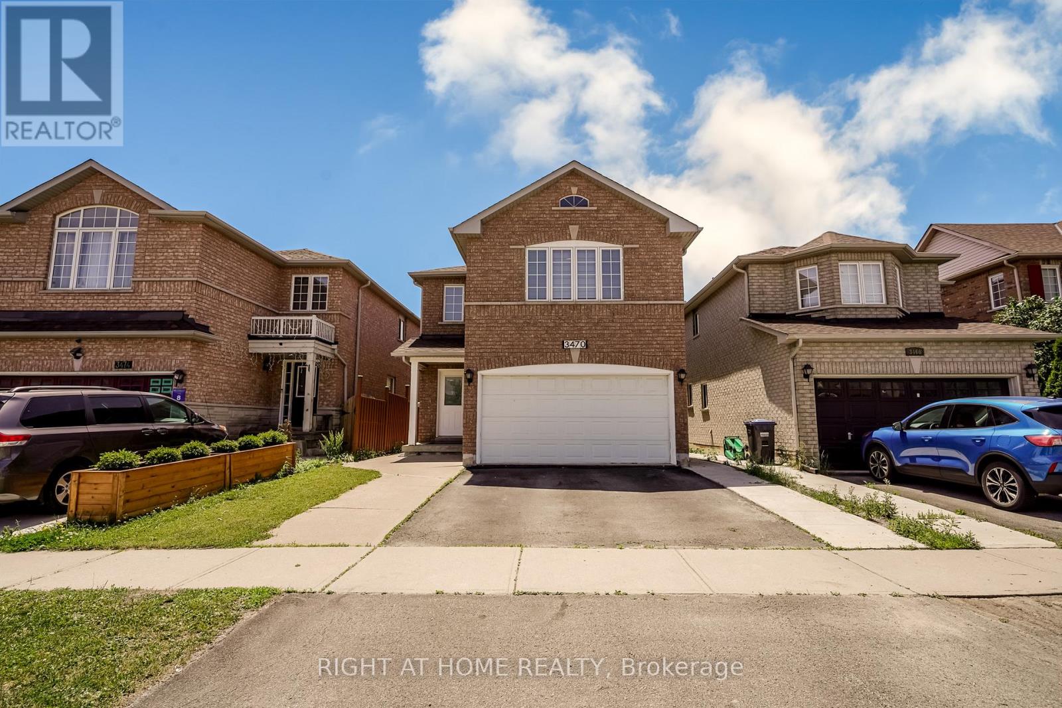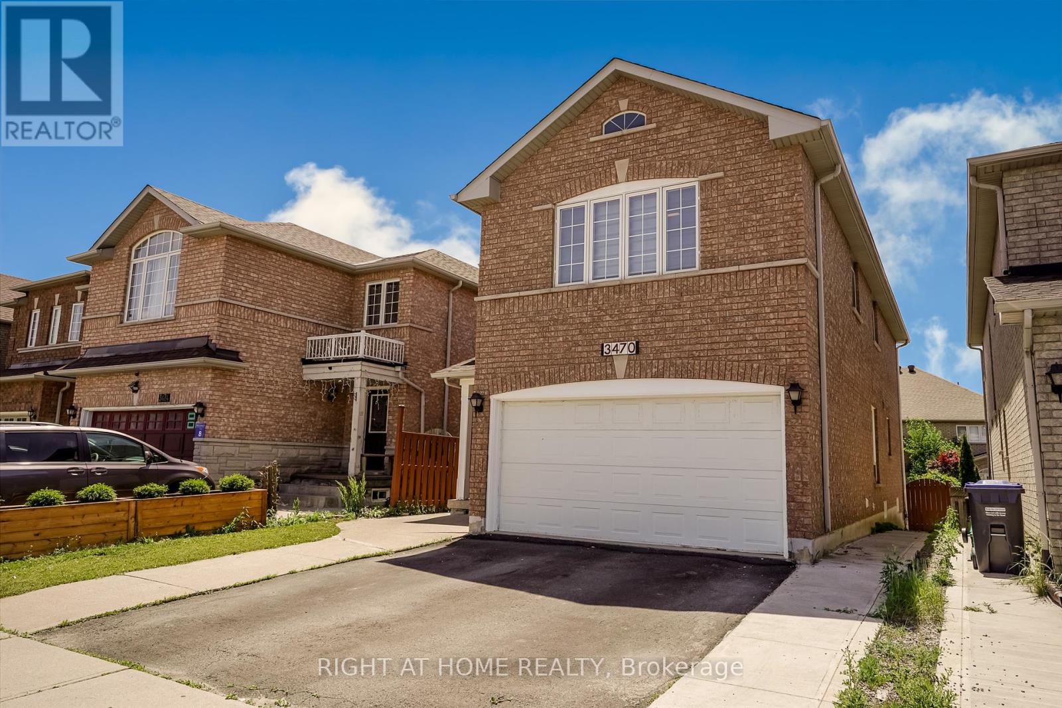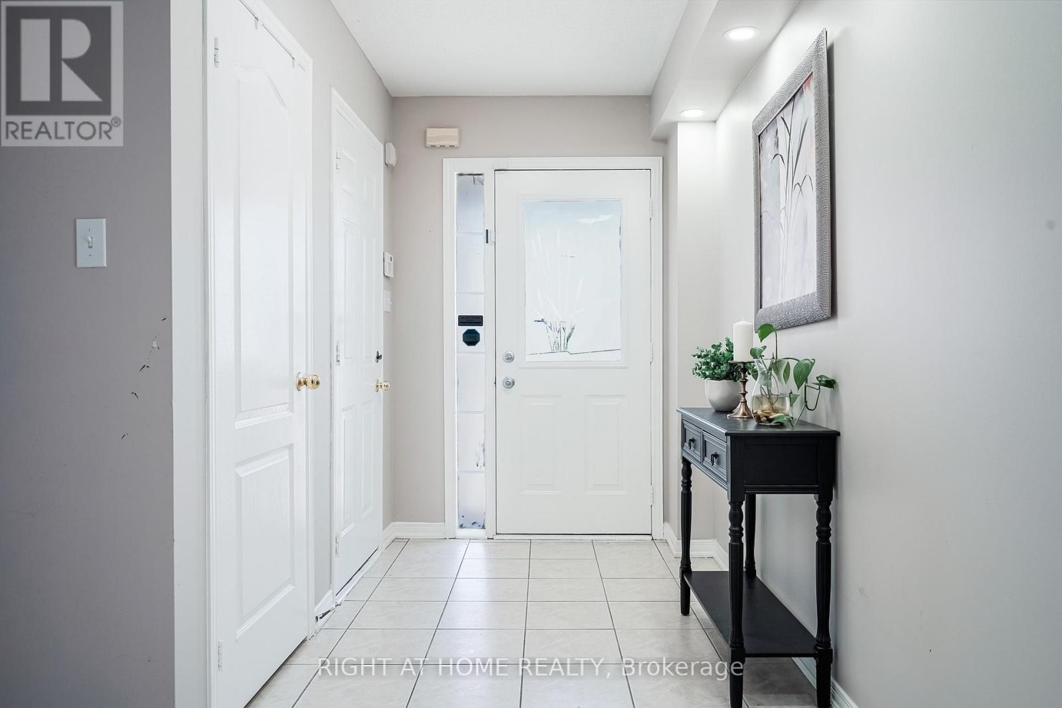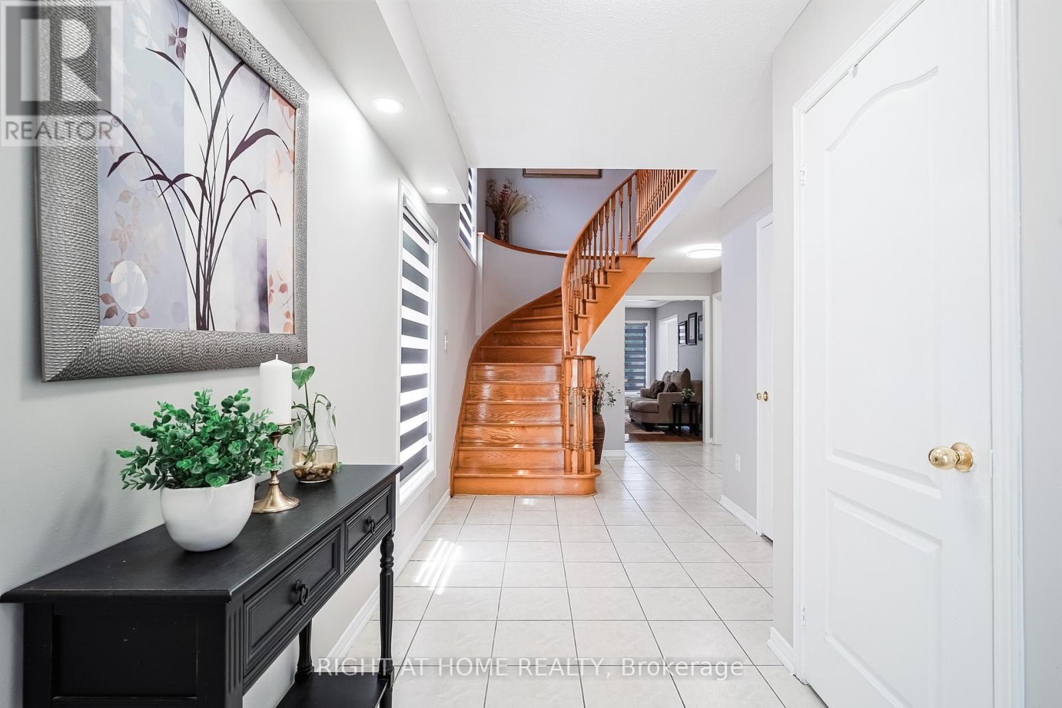3470 Crimson King Circle Mississauga, Ontario L5N 8M9
$1,449,900
This gorgeous, upgraded home offers the potential to offset your mortgage payments from day one with its basement unit. It's located on a quiet, child-safe street, just a short walk to schools, parks, and shopping centers, and only a two-minute walk to the Lisgar GO station. With over 3,000 sq ft of living space, this home features numerous upgrades, including a professionally finished basement with a 4-piece washroom, separate entrance, and kitchen. This space is perfect for tenants (currently tenanted; tenants can stay if the buyer intends to keep them). The basement also boasts pot lights throughout. The main kitchen features upgraded countertops and cabinets. Recent major updates to the home include the roof, furnace, air conditioning, and tankless water heater, all replaced just a few years ago. The deck was also recently completed in late 2023.You'll find lots of windows and a bright foyer, creating an inviting atmosphere. For your convenience, the laundry has been relocated upstairs, while a second laundry area for tenants is located in the basement. (id:50886)
Property Details
| MLS® Number | W12251272 |
| Property Type | Single Family |
| Community Name | Lisgar |
| Amenities Near By | Park |
| Features | Carpet Free |
| Parking Space Total | 6 |
| View Type | View |
Building
| Bathroom Total | 4 |
| Bedrooms Above Ground | 4 |
| Bedrooms Below Ground | 2 |
| Bedrooms Total | 6 |
| Amenities | Fireplace(s) |
| Basement Features | Apartment In Basement, Separate Entrance |
| Basement Type | N/a |
| Construction Style Attachment | Detached |
| Cooling Type | Central Air Conditioning |
| Exterior Finish | Brick |
| Fireplace Present | Yes |
| Fireplace Total | 1 |
| Flooring Type | Parquet, Ceramic, Carpeted |
| Foundation Type | Concrete |
| Half Bath Total | 1 |
| Heating Fuel | Natural Gas |
| Heating Type | Forced Air |
| Stories Total | 2 |
| Size Interior | 2,000 - 2,500 Ft2 |
| Type | House |
| Utility Water | Municipal Water |
Parking
| Attached Garage | |
| Garage |
Land
| Acreage | No |
| Land Amenities | Park |
| Sewer | Sanitary Sewer |
| Size Depth | 106 Ft ,7 In |
| Size Frontage | 32 Ft |
| Size Irregular | 32 X 106.6 Ft |
| Size Total Text | 32 X 106.6 Ft |
| Zoning Description | Residential |
Rooms
| Level | Type | Length | Width | Dimensions |
|---|---|---|---|---|
| Second Level | Primary Bedroom | 5.2 m | 3.95 m | 5.2 m x 3.95 m |
| Second Level | Bedroom 2 | 4.15 m | 3.1 m | 4.15 m x 3.1 m |
| Second Level | Bedroom 3 | 3.65 m | 3.1 m | 3.65 m x 3.1 m |
| Second Level | Bedroom 4 | 3.65 m | 3.05 m | 3.65 m x 3.05 m |
| Main Level | Living Room | 4.67 m | 3.6 m | 4.67 m x 3.6 m |
| Main Level | Dining Room | 4.67 m | 3.6 m | 4.67 m x 3.6 m |
| Main Level | Kitchen | 6.1 m | 3.2 m | 6.1 m x 3.2 m |
| Main Level | Eating Area | 6.1 m | 3.2 m | 6.1 m x 3.2 m |
| Main Level | Family Room | 4.8 m | 3.55 m | 4.8 m x 3.55 m |
Utilities
| Cable | Available |
| Electricity | Available |
| Sewer | Available |
https://www.realtor.ca/real-estate/28534057/3470-crimson-king-circle-mississauga-lisgar-lisgar
Contact Us
Contact us for more information
Om Perkash Lasi
Salesperson
480 Eglinton Ave West #30, 106498
Mississauga, Ontario L5R 0G2
(905) 565-9200
(905) 565-6677
www.rightathomerealty.com/

