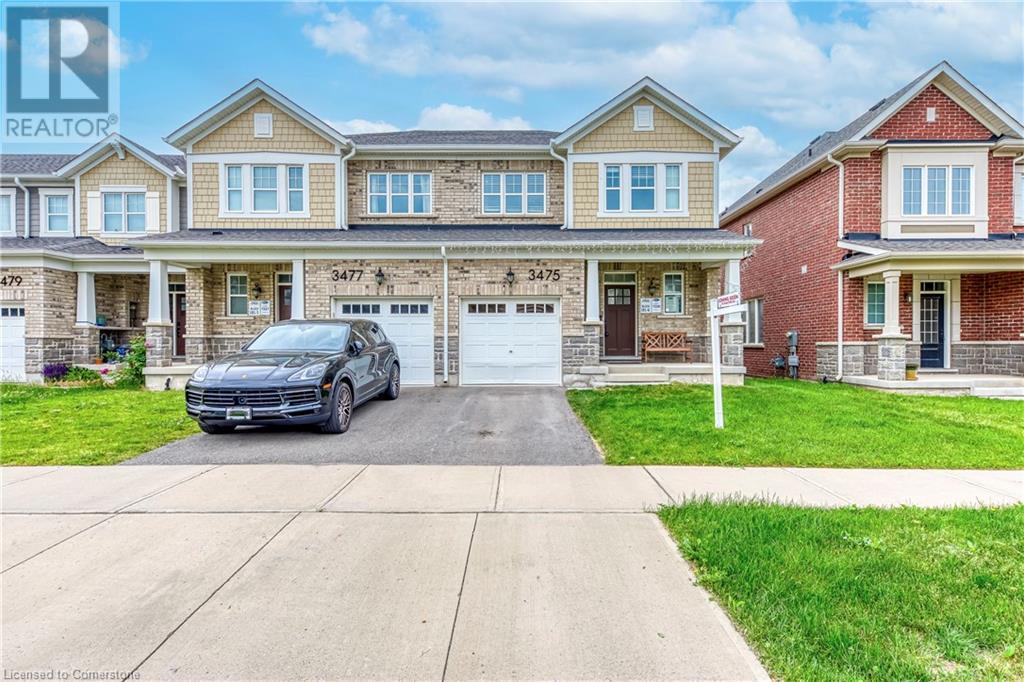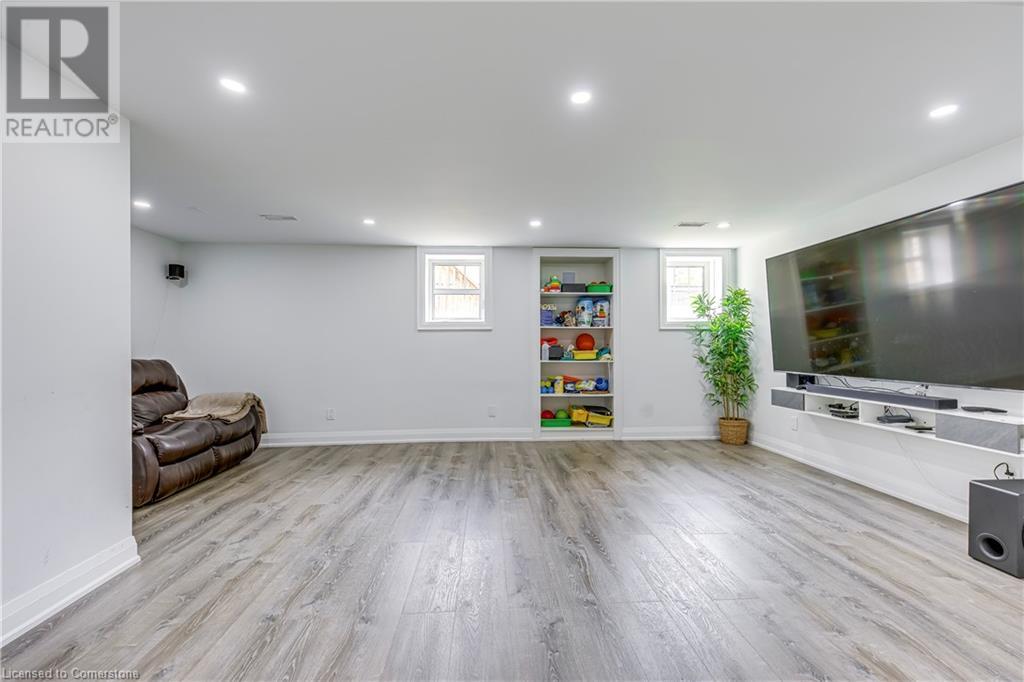3475 Eternity Way Oakville, Ontario L6H 7B5
$3,750 MonthlyParking
Welcome to this stunning 2-storey townhouse in Oakville's sought-after Glenorchy neighbourhood! Perfectly located near top-rated schools, parks, shopping, public transit, and the hospital with easy highway access. The open-concept main floor boasts 9 ceilings, rich hardwood flooring, and a spacious eat-in kitchen with granite island and stainless steel appliances. Upstairs offers a large primary bedroom with walk-in closet and 4-piece ensuite, two additional bedrooms, a 4-piece main bath, and convenient second-floor laundry. Bright, oversized windows flood the home with natural light. Carpet removed and vinyl flooring installed in 2025. Enjoy the bright lookout basement, complete with a full 3-piece bathroom ideal for a rec room, home theatre, or entertaining guests. (id:50886)
Property Details
| MLS® Number | 40741066 |
| Property Type | Single Family |
| Amenities Near By | Golf Nearby, Hospital, Park, Place Of Worship, Schools, Shopping |
| Community Features | Community Centre |
| Parking Space Total | 2 |
Building
| Bathroom Total | 4 |
| Bedrooms Above Ground | 3 |
| Bedrooms Total | 3 |
| Appliances | Dishwasher, Dryer, Refrigerator, Stove, Washer, Window Coverings |
| Architectural Style | 2 Level |
| Basement Development | Finished |
| Basement Type | Full (finished) |
| Construction Style Attachment | Attached |
| Cooling Type | Central Air Conditioning |
| Exterior Finish | Brick, Stone |
| Half Bath Total | 1 |
| Heating Fuel | Natural Gas |
| Heating Type | Forced Air |
| Stories Total | 2 |
| Size Interior | 1,800 Ft2 |
| Type | Row / Townhouse |
| Utility Water | Municipal Water |
Parking
| Attached Garage |
Land
| Access Type | Highway Access, Highway Nearby |
| Acreage | No |
| Land Amenities | Golf Nearby, Hospital, Park, Place Of Worship, Schools, Shopping |
| Sewer | Municipal Sewage System |
| Size Depth | 90 Ft |
| Size Frontage | 28 Ft |
| Size Total Text | Unknown |
| Zoning Description | Nc-48 |
Rooms
| Level | Type | Length | Width | Dimensions |
|---|---|---|---|---|
| Second Level | 4pc Bathroom | Measurements not available | ||
| Second Level | 4pc Bathroom | Measurements not available | ||
| Second Level | Laundry Room | Measurements not available | ||
| Second Level | Bedroom | 11'0'' x 11'0'' | ||
| Second Level | Bedroom | 11'7'' x 10'0'' | ||
| Second Level | Primary Bedroom | 15'4'' x 13'0'' | ||
| Basement | 3pc Bathroom | Measurements not available | ||
| Basement | Cold Room | Measurements not available | ||
| Basement | Recreation Room | Measurements not available | ||
| Main Level | 2pc Bathroom | Measurements not available | ||
| Main Level | Kitchen | 10'10'' x 10'10'' | ||
| Main Level | Living Room | 16'9'' x 9'0'' | ||
| Main Level | Dining Room | 12'0'' x 11'2'' | ||
| Main Level | Foyer | Measurements not available |
https://www.realtor.ca/real-estate/28464643/3475-eternity-way-oakville
Contact Us
Contact us for more information
Betsy Wang
Broker
www.youtube.com/embed/yiiSbHXYmfE
2180 Itabashi Way Unit 4b
Burlington, Ontario L7M 5A5
(905) 639-7676



















































































