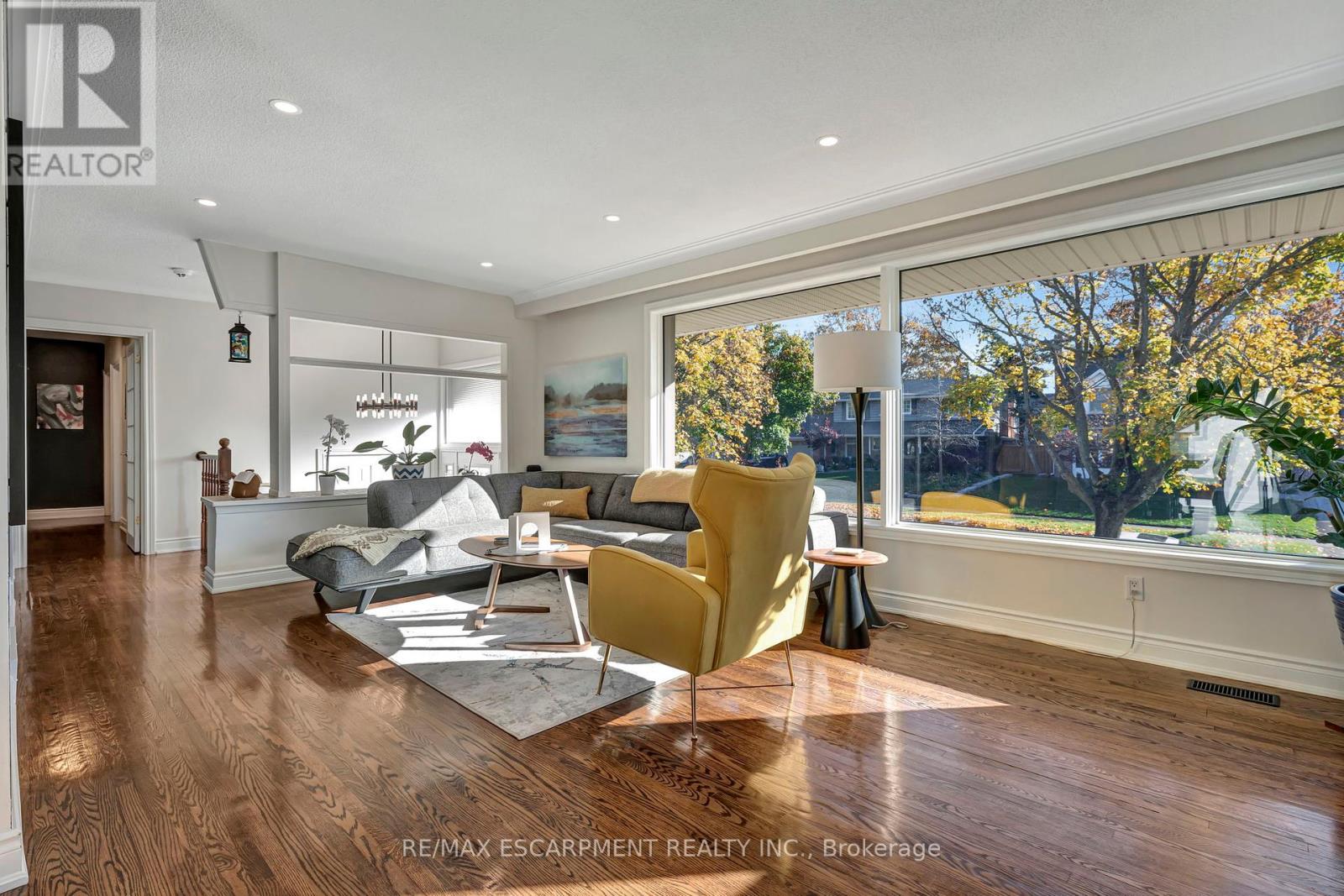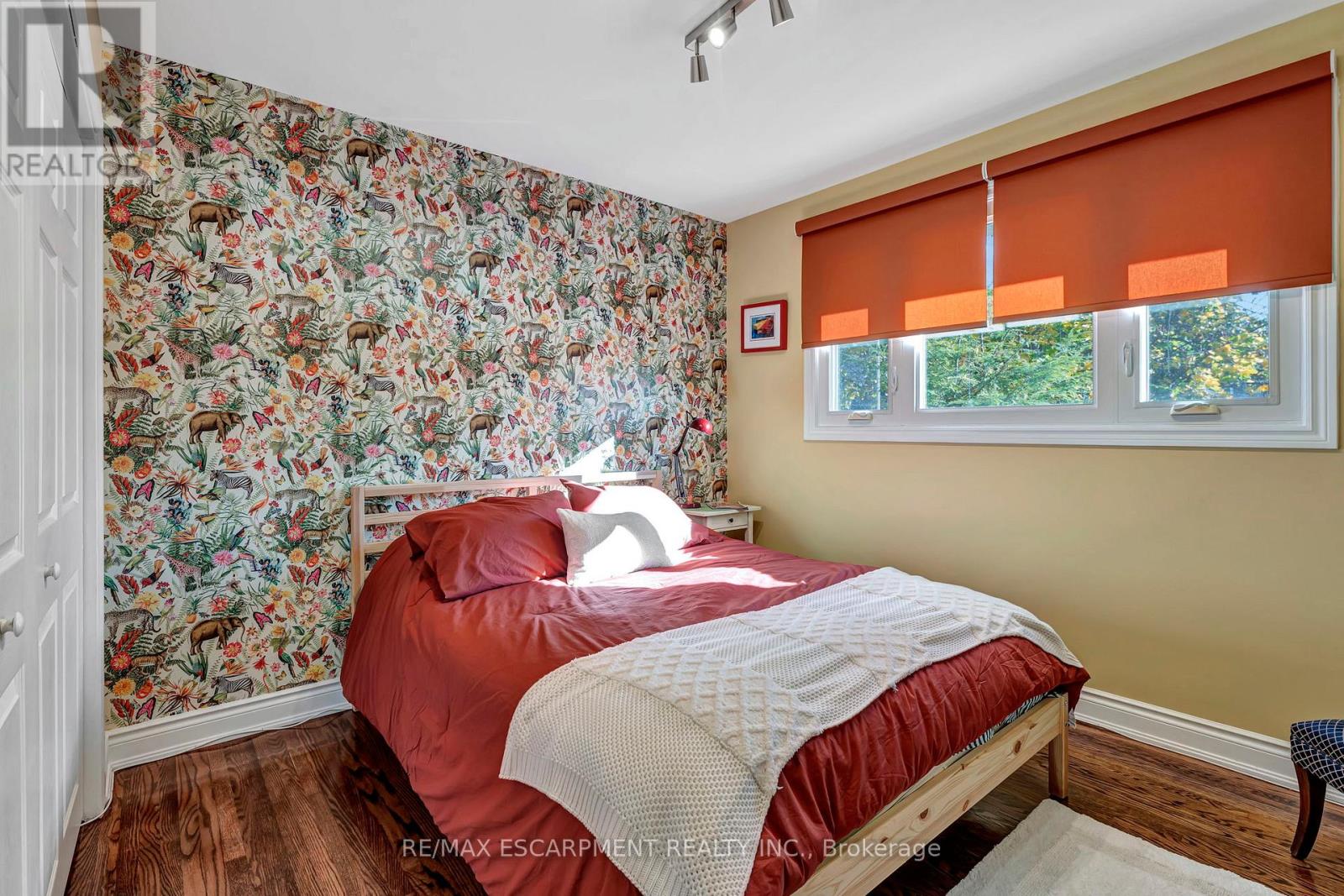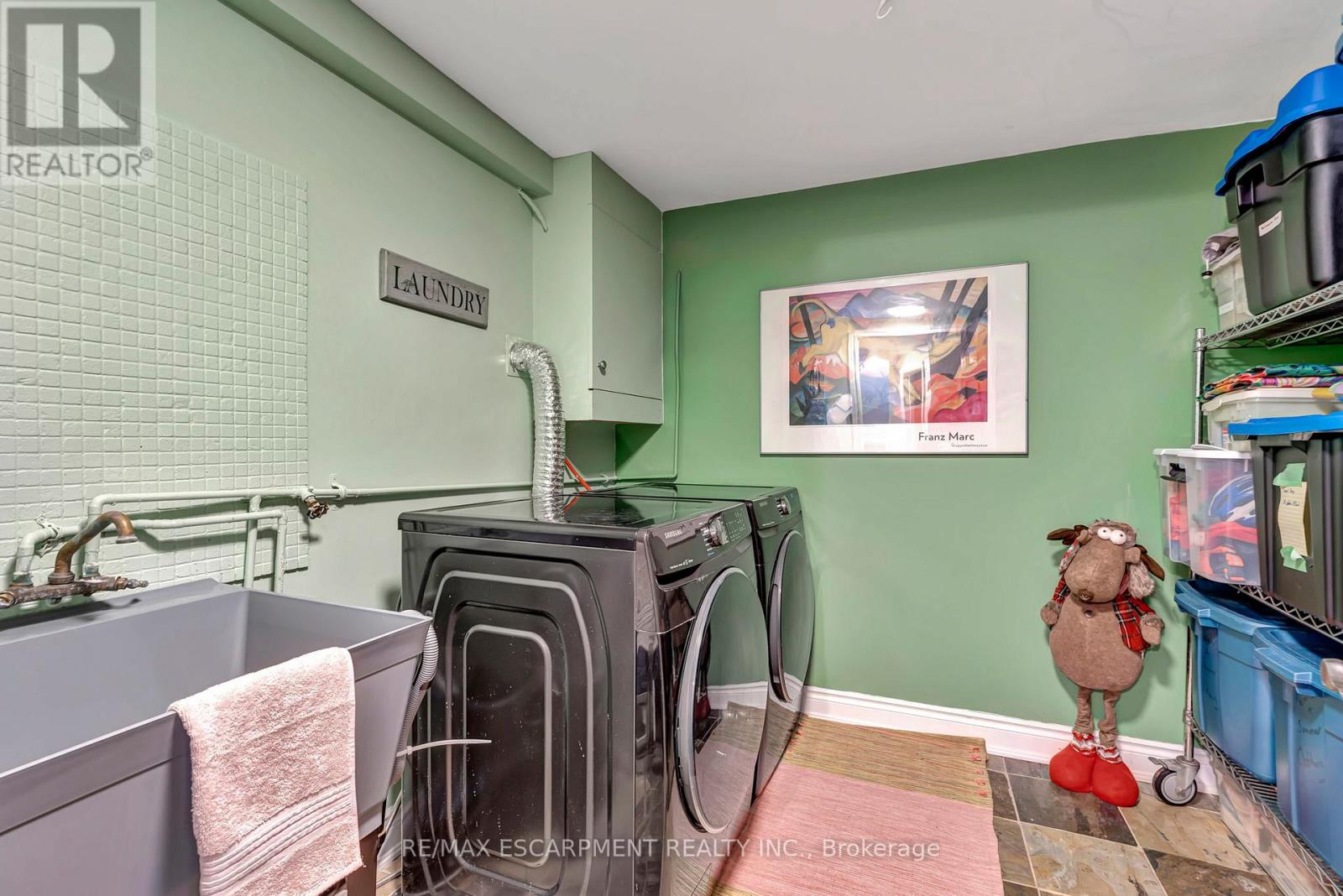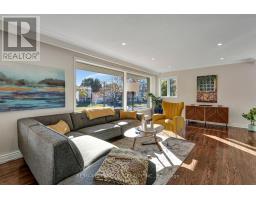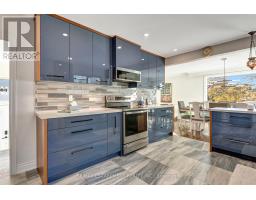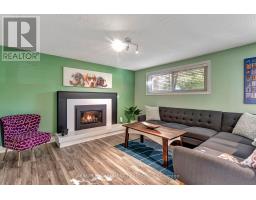3479 Spruce Avenue Burlington, Ontario L7N 1K4
$1,445,000
Renovated raised bungalow located in Roseland. Located on a beautifully landscaped wide lot, this home perfectly blends comfort and functionality. Inside, find a bright, inviting, open-concept living and dining area, ideal for entertaining and family gatherings. The updated kitchen features high-quality cabinetry and stainless steel appliances with plenty of counter space and storage. On the main level find three spacious bedrooms and 4-piece bathroom. The fully finished walkout lower level, with a separate entrance, includes an additional family room with an updated gas fireplace, 3-piece bathroom, and extra bedroom with a walk-out. The private and spacious pool-sized backyard features a heavy-duty steel hardtop pergola in the backyard, hot tub pad and electrical, surrounded by newly replaced fences. Don't miss your chance to make it yours! (id:50886)
Property Details
| MLS® Number | W10422045 |
| Property Type | Single Family |
| Community Name | Roseland |
| AmenitiesNearBy | Park, Schools, Public Transit |
| CommunityFeatures | Community Centre |
| Features | Lighting, In-law Suite |
| ParkingSpaceTotal | 3 |
Building
| BathroomTotal | 2 |
| BedroomsAboveGround | 3 |
| BedroomsBelowGround | 1 |
| BedroomsTotal | 4 |
| Amenities | Fireplace(s) |
| Appliances | Dishwasher, Dryer, Freezer, Microwave, Refrigerator, Stove, Washer, Window Coverings |
| ArchitecturalStyle | Raised Bungalow |
| BasementDevelopment | Finished |
| BasementFeatures | Separate Entrance |
| BasementType | N/a (finished) |
| ConstructionStyleAttachment | Detached |
| CoolingType | Central Air Conditioning |
| ExteriorFinish | Stucco |
| FireProtection | Smoke Detectors |
| FireplacePresent | Yes |
| FireplaceTotal | 1 |
| FoundationType | Concrete |
| HeatingFuel | Natural Gas |
| HeatingType | Forced Air |
| StoriesTotal | 1 |
| SizeInterior | 699.9943 - 1099.9909 Sqft |
| Type | House |
| UtilityWater | Municipal Water |
Parking
| Garage |
Land
| Acreage | No |
| LandAmenities | Park, Schools, Public Transit |
| Sewer | Sanitary Sewer |
| SizeDepth | 72 Ft |
| SizeFrontage | 107 Ft |
| SizeIrregular | 107 X 72 Ft |
| SizeTotalText | 107 X 72 Ft|under 1/2 Acre |
| SurfaceWater | Lake/pond |
| ZoningDescription | R2.1 |
Rooms
| Level | Type | Length | Width | Dimensions |
|---|---|---|---|---|
| Second Level | Living Room | 3.81 m | 5.99 m | 3.81 m x 5.99 m |
| Second Level | Dining Room | 3.35 m | 3 m | 3.35 m x 3 m |
| Second Level | Kitchen | 3.35 m | 5.18 m | 3.35 m x 5.18 m |
| Second Level | Primary Bedroom | 3.35 m | 4.06 m | 3.35 m x 4.06 m |
| Second Level | Bedroom 2 | 3.35 m | 3.53 m | 3.35 m x 3.53 m |
| Second Level | Office | 3.35 m | 2.72 m | 3.35 m x 2.72 m |
| Main Level | Living Room | 4.22 m | 6.2 m | 4.22 m x 6.2 m |
| Main Level | Family Room | 4.22 m | 6.68 m | 4.22 m x 6.68 m |
| Main Level | Utility Room | 2.97 m | 2.72 m | 2.97 m x 2.72 m |
| Main Level | Laundry Room | 2.97 m | 2.44 m | 2.97 m x 2.44 m |
https://www.realtor.ca/real-estate/27646097/3479-spruce-avenue-burlington-roseland-roseland
Interested?
Contact us for more information
Sandy Smallbone
Salesperson
502 Brant St #1a
Burlington, Ontario L7R 2G4





