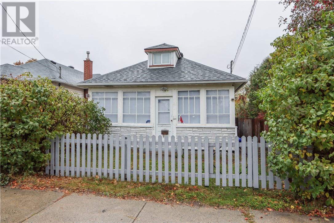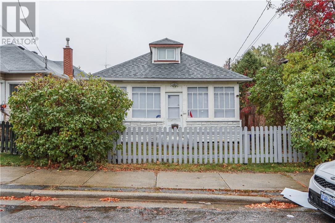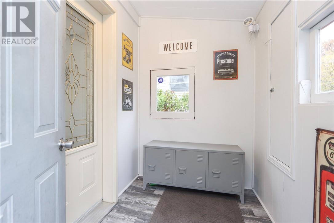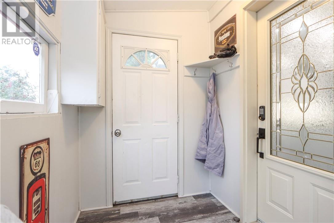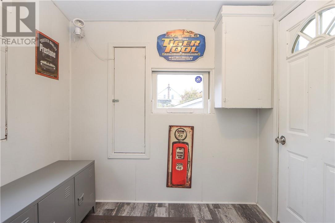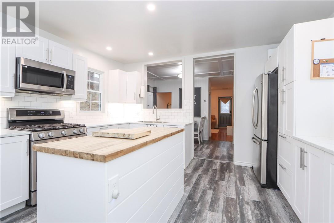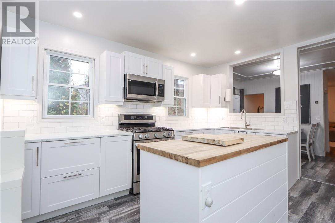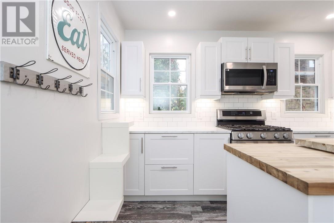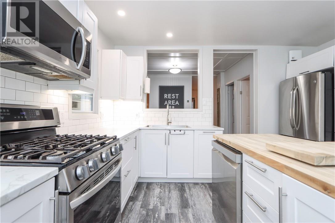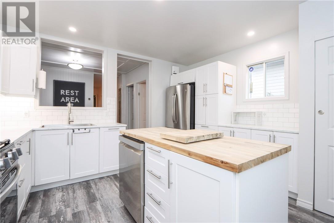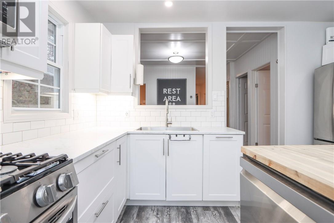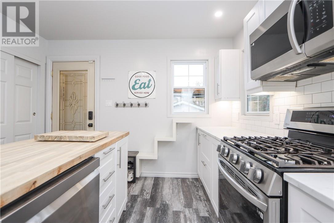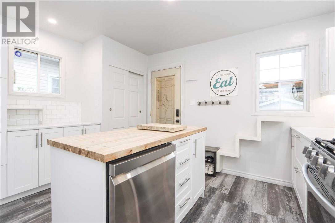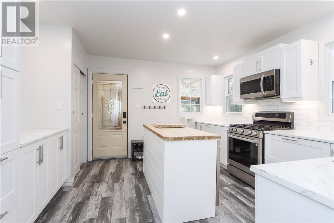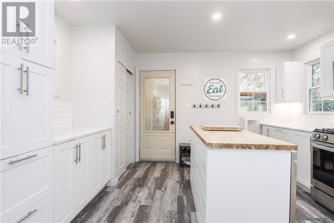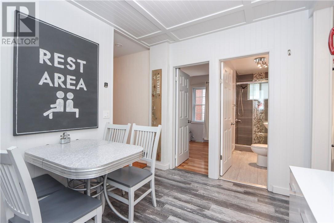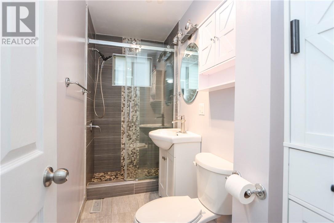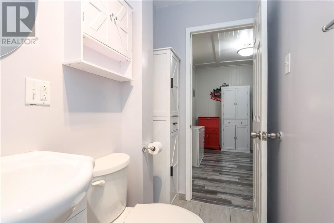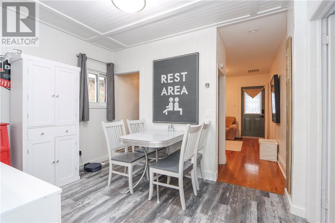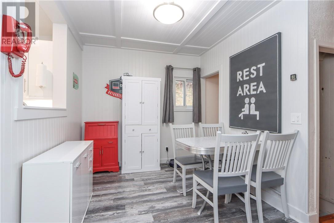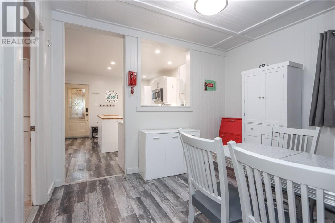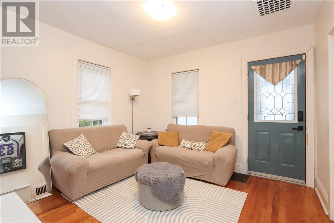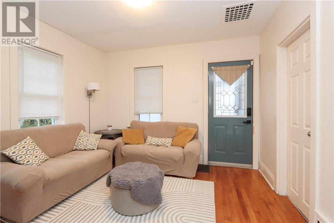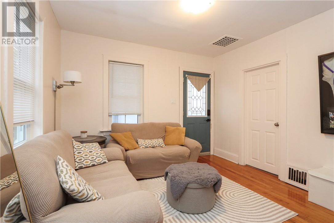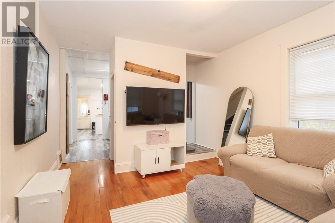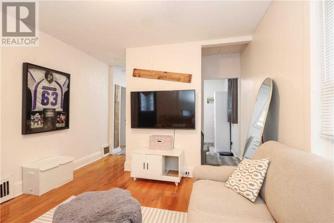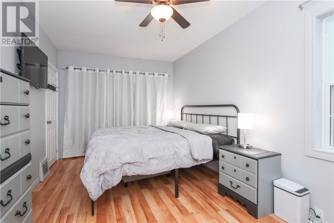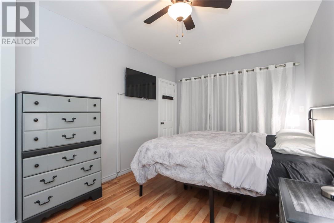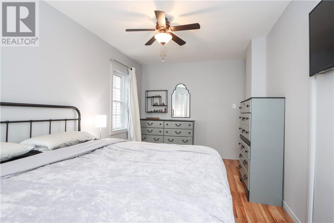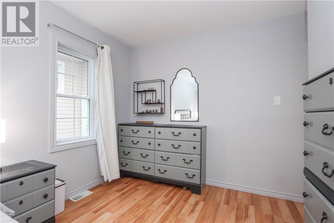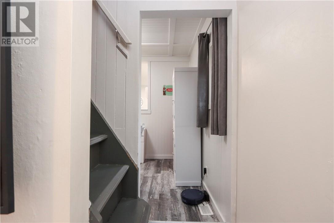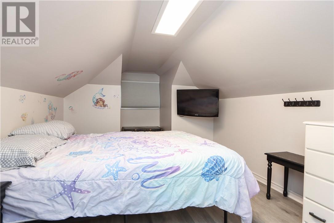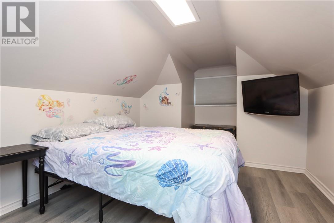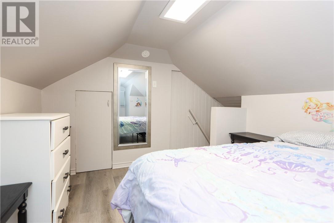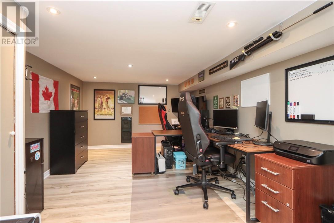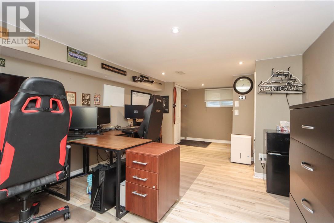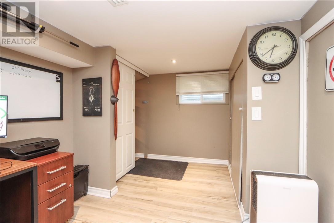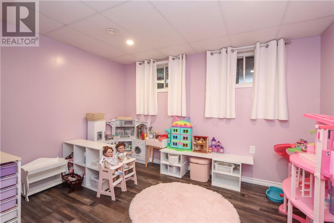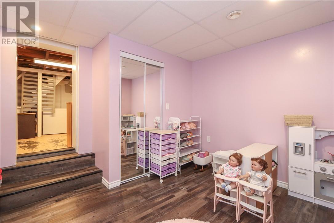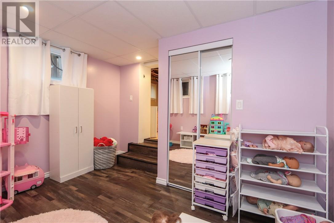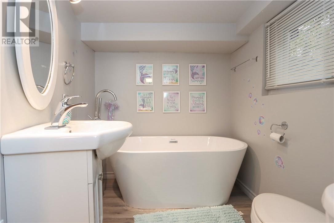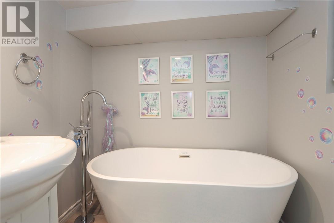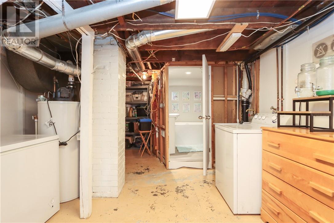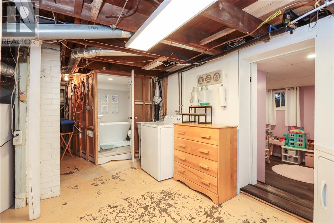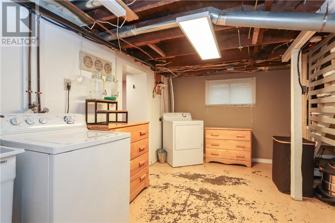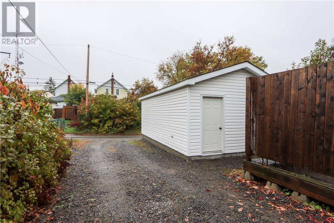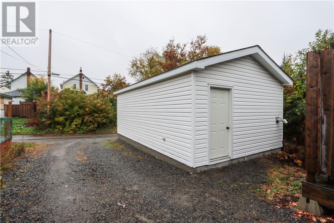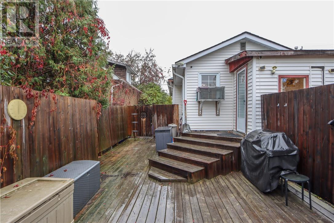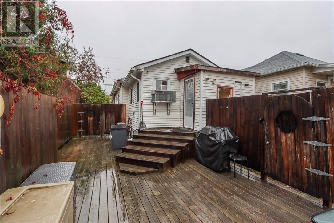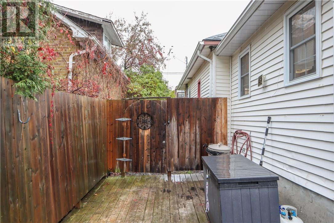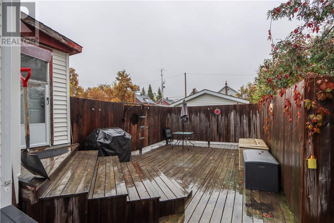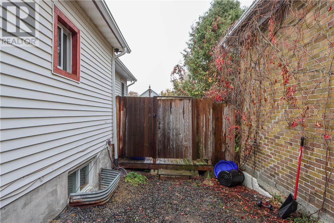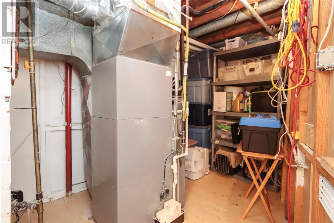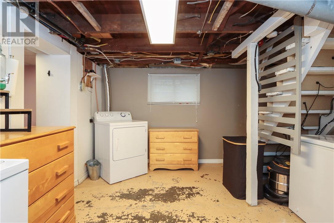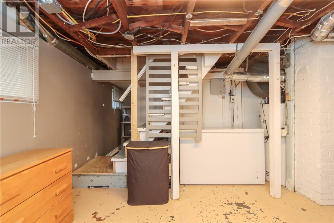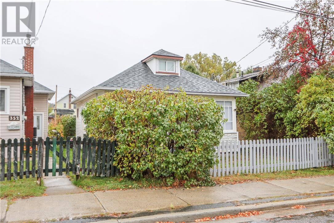348 Burton Avenue Sudbury, Ontario P3C 4K5
$299,900
Looking for an affordable home that is updated and charming? Welcome to 348 Burton Ave. Great starter home, investment property or retirement spot. Don't let the outside fool you. Entering the home you have a fantastic foyer area for ease of entry. The inside offers all new white modern functional kitchen with great island, gas stove, dishwasher and loads of work space. This is open to the cute dining room as well as the living room area. Newer laminate through as well as some original hardwood. Enjoy your oversized primary bedroom that can accommodate a king sized bed. Main bath has been renovated with new all tiled shower and new cabinetry. Upstairs is a quaint bedroom area for the kids. Downstairs there are 3 areas. Laundry and utility room and storage. The third bedroom with close proximity to the second renovated bathroom with an incredible modern soaker tub.The last space is currently used as a large office space, but could be used as your rec room hangout. If you are looking for a newer garage, well we have that as well. At the back of the property off the laneway is your newer single detached garage with power. Backyard is completely fenced for privacy and decked for warm summer days and BBQ's. Other upgraded features include Shingles on house and garage done in 2020 comes with 50yr warranty(on house only), furnace and A/C unit 2020. Pls note all measurements are approximate and to be verified by purchaser. (id:50886)
Property Details
| MLS® Number | 2125370 |
| Property Type | Single Family |
| Amenities Near By | Public Transit, Schools, Shopping |
| Equipment Type | Water Heater - Gas |
| Rental Equipment Type | Water Heater - Gas |
| Road Type | Paved Road |
| Structure | Patio(s) |
Building
| Bathroom Total | 2 |
| Bedrooms Total | 3 |
| Architectural Style | 2 Level |
| Basement Type | Full |
| Cooling Type | Central Air Conditioning |
| Exterior Finish | Vinyl Siding |
| Fire Protection | Smoke Detectors |
| Flooring Type | Hardwood, Laminate |
| Foundation Type | Block |
| Heating Type | Forced Air |
| Roof Material | Asphalt Shingle |
| Roof Style | Unknown |
| Stories Total | 2 |
| Type | House |
| Utility Water | Municipal Water |
Parking
| Detached Garage | |
| Rear |
Land
| Acreage | No |
| Fence Type | Fenced Yard |
| Land Amenities | Public Transit, Schools, Shopping |
| Sewer | Municipal Sewage System |
| Size Total Text | Under 1/2 Acre |
| Zoning Description | R1-5 |
Rooms
| Level | Type | Length | Width | Dimensions |
|---|---|---|---|---|
| Second Level | Bedroom | 9' x 9'6 | ||
| Basement | Bedroom | 11'5 x 9'1 | ||
| Basement | Recreational, Games Room | 20'5 x 10'7 | ||
| Main Level | Living Room | 11'2 x 11' | ||
| Main Level | Dining Room | 11'2 x 8'11 | ||
| Main Level | Primary Bedroom | 15'4 x 9'5 | ||
| Main Level | Kitchen | 13'9 x 12' |
https://www.realtor.ca/real-estate/29029476/348-burton-avenue-sudbury
Contact Us
Contact us for more information
Susan M. Ryan
Salesperson
1984 Regent Street Unit 124
Sudbury, Ontario P3E 5S1
(705) 523-0101

