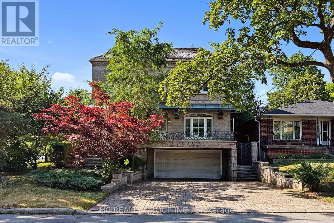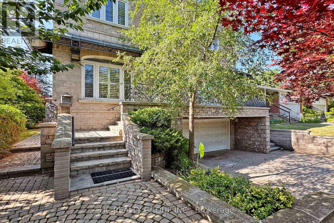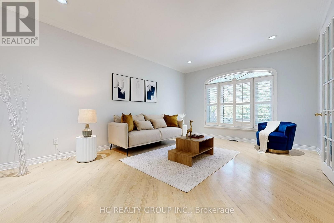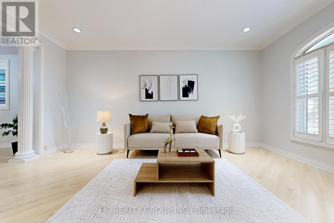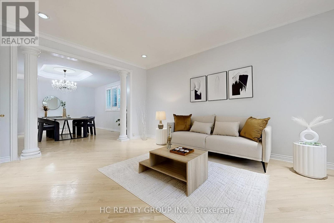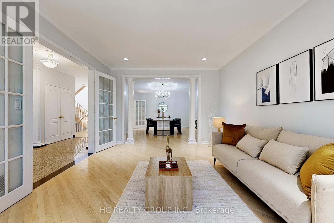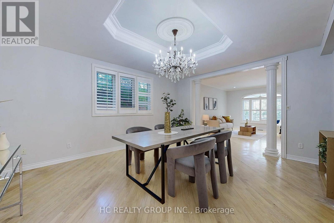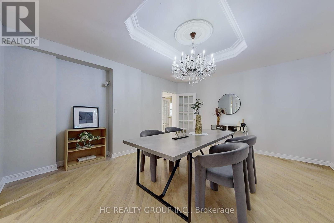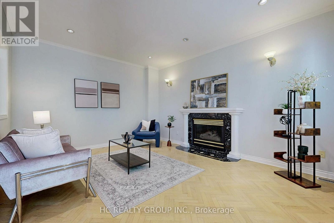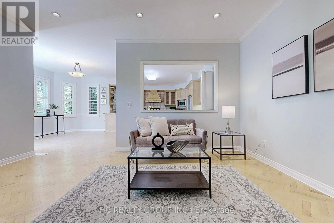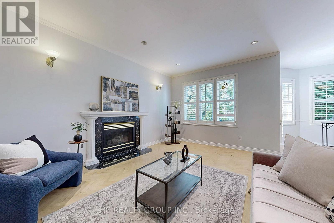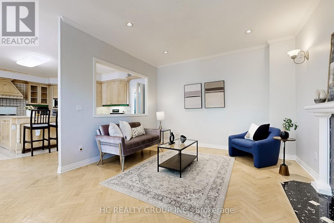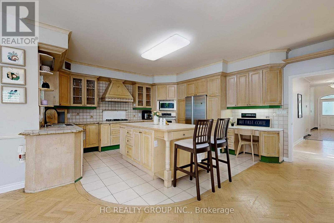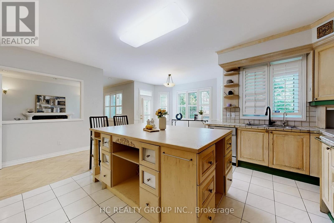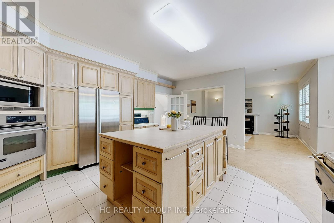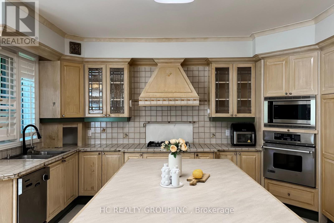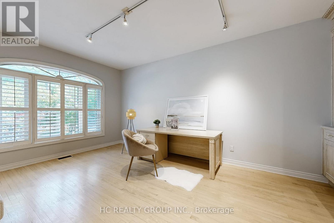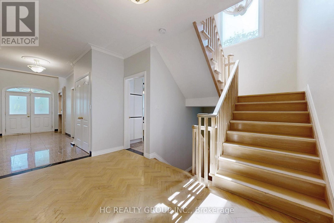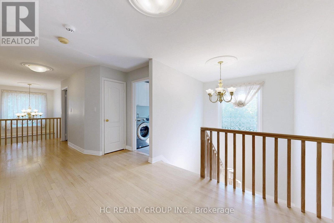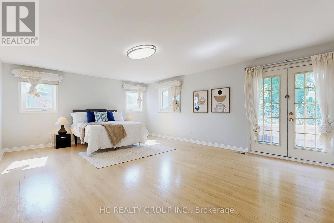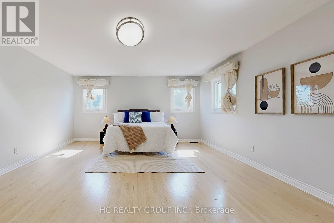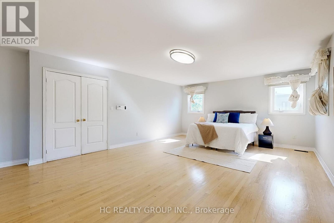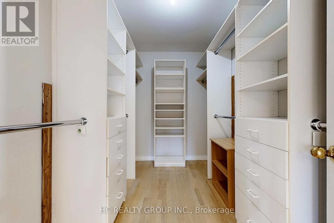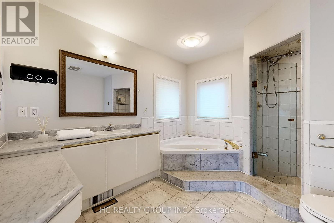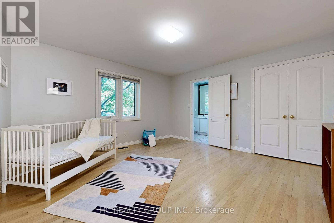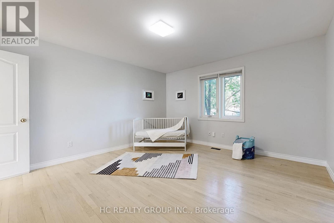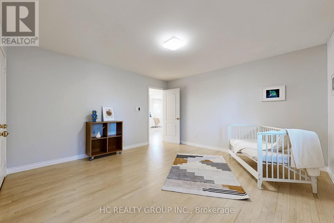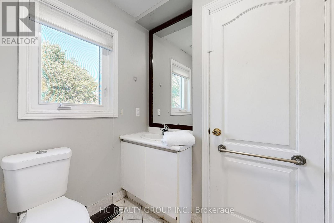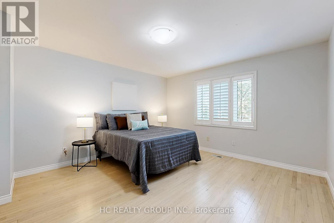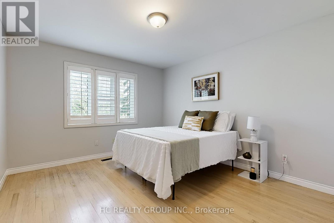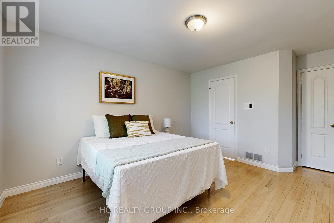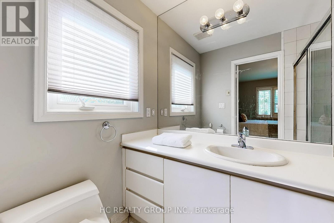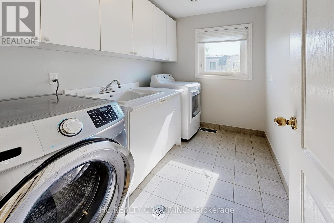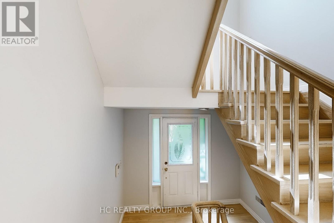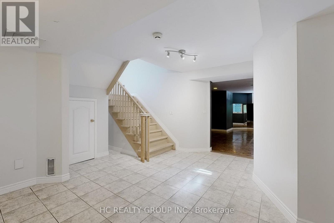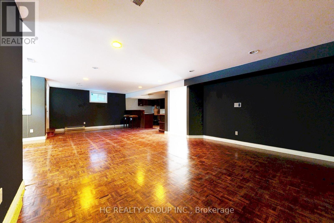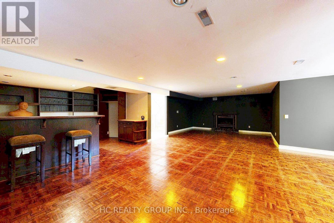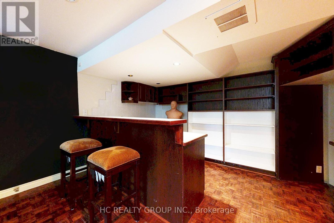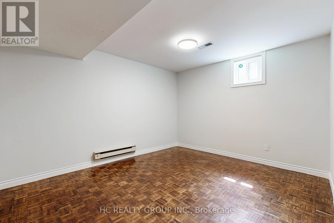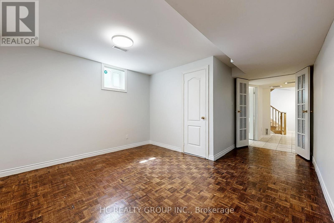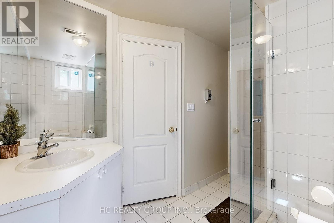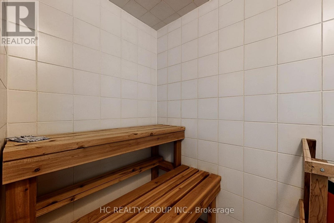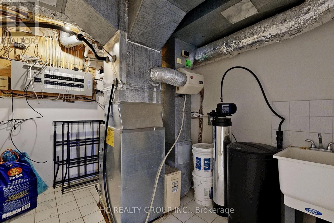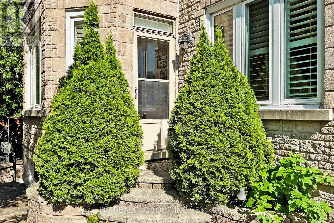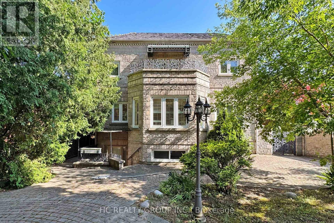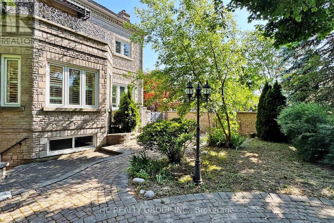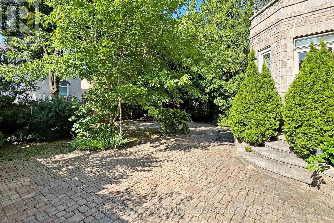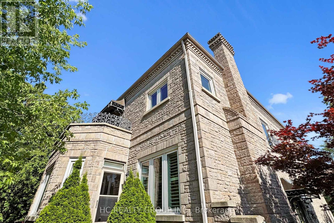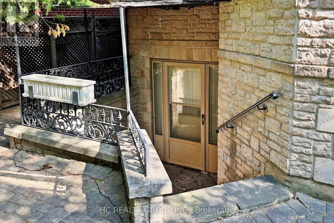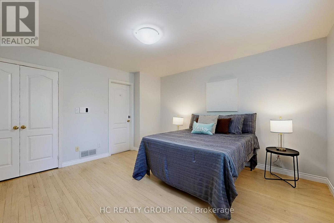348 Greenfield Avenue Toronto, Ontario M2N 3E8
5 Bedroom
5 Bathroom
3,500 - 5,000 ft2
Fireplace
Central Air Conditioning
Forced Air
$5,600 Monthly
Spectacular Custom Built Home On Bayview/Sheppard. Minutes To Hwy 401, Ttc, Subway, Shopping. Premium Corner Lot! Amazing Design With Large Principle Rooms+Bedrms! Lots Of Natural Light!Gourmet Kitchen W/ Build In Appliances.Bright & Spacious Walkout Bsmt W/ Wet Bar & Sauna. Gorgeous Hardwood Flrs Thru-Out. Professional Landscaped. Enjoy All Perks Of This Great Location. Earl Haig Secondary School Zone. (id:50886)
Property Details
| MLS® Number | C12468601 |
| Property Type | Single Family |
| Community Name | Willowdale East |
| Parking Space Total | 6 |
Building
| Bathroom Total | 5 |
| Bedrooms Above Ground | 4 |
| Bedrooms Below Ground | 1 |
| Bedrooms Total | 5 |
| Basement Features | Separate Entrance, Walk Out |
| Basement Type | N/a, N/a |
| Construction Style Attachment | Detached |
| Cooling Type | Central Air Conditioning |
| Exterior Finish | Brick Facing |
| Fireplace Present | Yes |
| Flooring Type | Hardwood, Parquet, Ceramic |
| Foundation Type | Brick |
| Half Bath Total | 1 |
| Heating Fuel | Natural Gas |
| Heating Type | Forced Air |
| Stories Total | 2 |
| Size Interior | 3,500 - 5,000 Ft2 |
| Type | House |
| Utility Water | Municipal Water |
Parking
| Garage |
Land
| Acreage | No |
| Sewer | Sanitary Sewer |
| Size Depth | 120 Ft |
| Size Frontage | 50 Ft |
| Size Irregular | 50 X 120 Ft |
| Size Total Text | 50 X 120 Ft |
Rooms
| Level | Type | Length | Width | Dimensions |
|---|---|---|---|---|
| Second Level | Bedroom 4 | 4.03 m | 3.44 m | 4.03 m x 3.44 m |
| Second Level | Primary Bedroom | 6.82 m | 4.75 m | 6.82 m x 4.75 m |
| Second Level | Bedroom 2 | 4.22 m | 4.18 m | 4.22 m x 4.18 m |
| Second Level | Bedroom 3 | 4.22 m | 3.97 m | 4.22 m x 3.97 m |
| Basement | Recreational, Games Room | 9.45 m | 4.7 m | 9.45 m x 4.7 m |
| Basement | Bedroom | 5.2 m | 3.7 m | 5.2 m x 3.7 m |
| Main Level | Living Room | 5.2 m | 3.92 m | 5.2 m x 3.92 m |
| Main Level | Dining Room | 4.88 m | 4.2 m | 4.88 m x 4.2 m |
| Main Level | Family Room | 4.76 m | 3.87 m | 4.76 m x 3.87 m |
| Main Level | Library | 5.63 m | 3.88 m | 5.63 m x 3.88 m |
| Main Level | Kitchen | 6.91 m | 5.81 m | 6.91 m x 5.81 m |
| Main Level | Eating Area | 3.85 m | 4.04 m | 3.85 m x 4.04 m |
Utilities
| Electricity | Available |
| Sewer | Available |
Contact Us
Contact us for more information
Suzy Yunhan Zhu
Salesperson
Hc Realty Group Inc.
9206 Leslie St 2nd Flr
Richmond Hill, Ontario L4B 2N8
9206 Leslie St 2nd Flr
Richmond Hill, Ontario L4B 2N8
(905) 889-9969
(905) 889-9979
www.hcrealty.ca/

