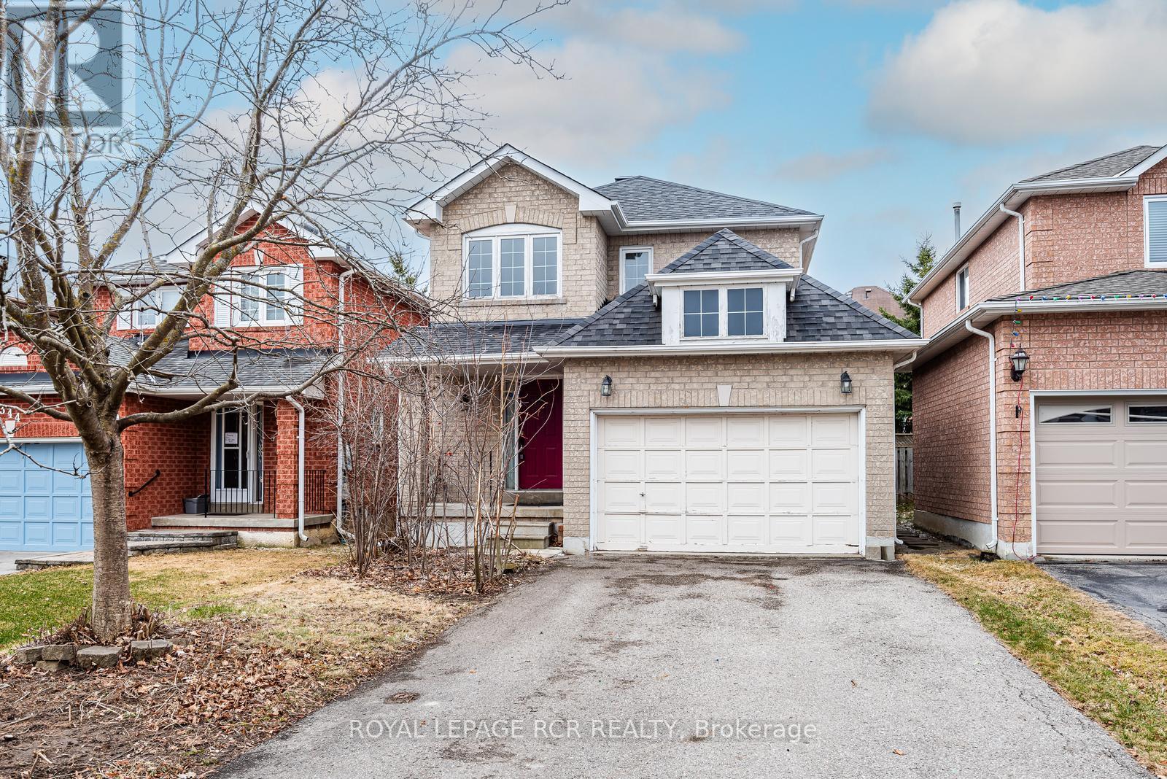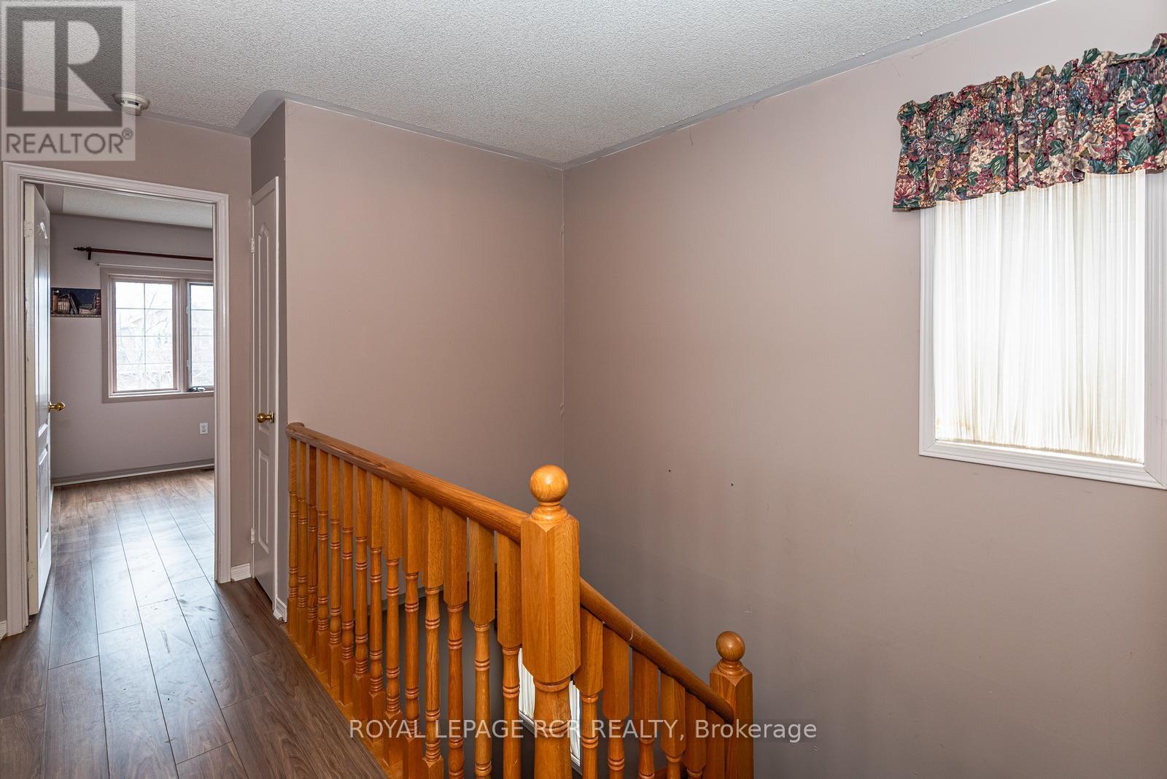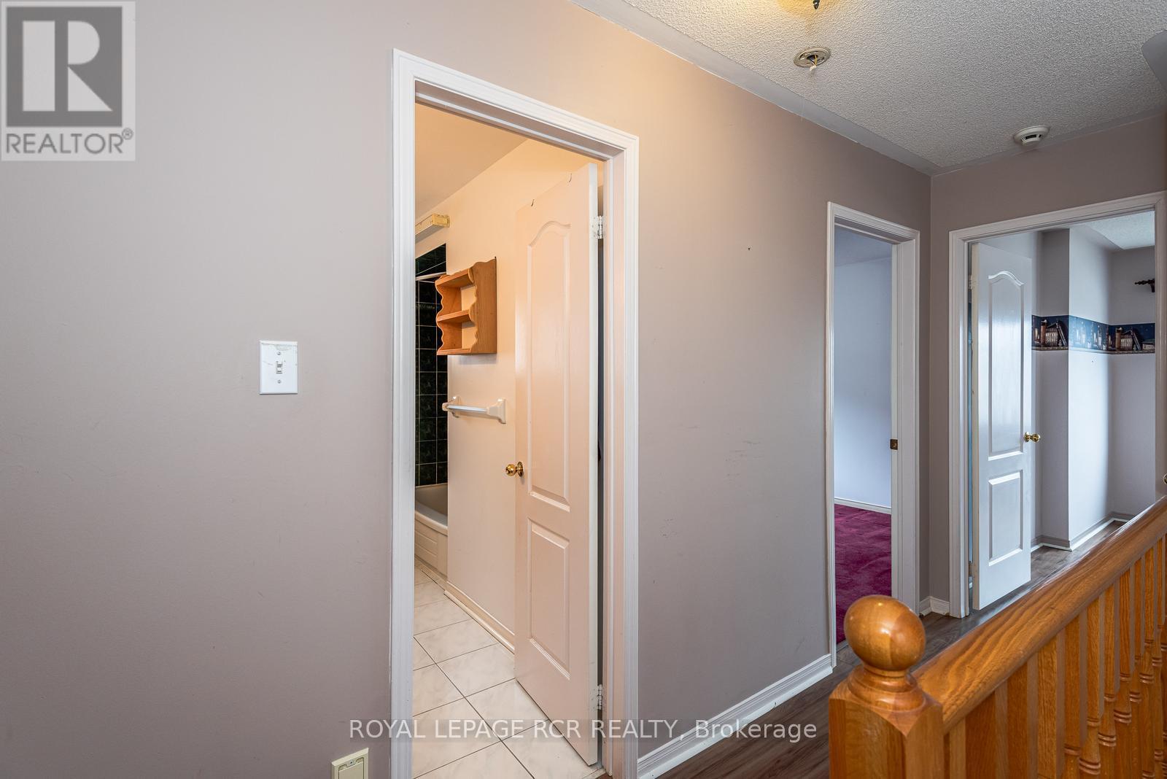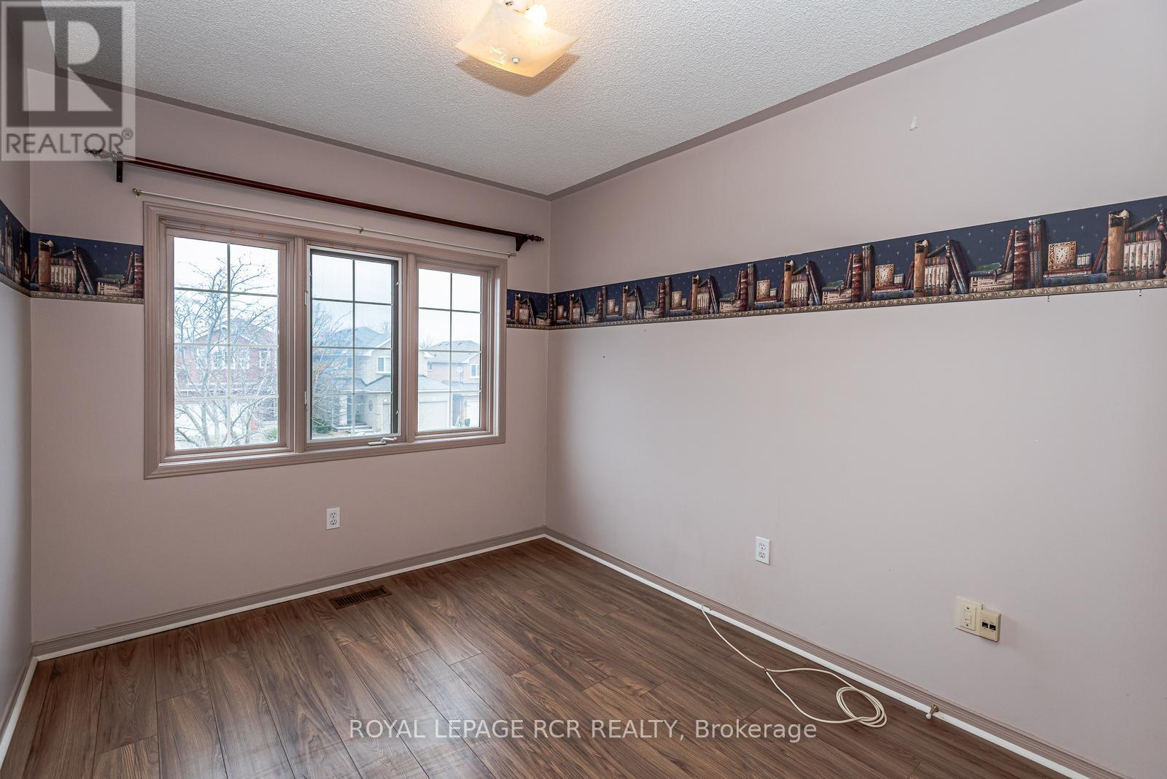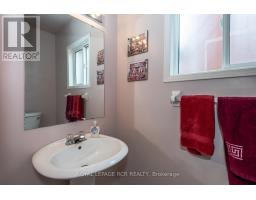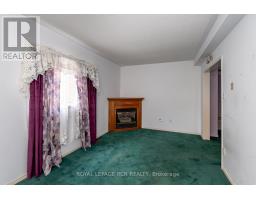348 Rushbrook Drive Newmarket, Ontario L3X 2B9
3 Bedroom
2 Bathroom
1,500 - 2,000 ft2
Fireplace
Central Air Conditioning, Air Exchanger
Forced Air
$909,000
A great opportunity for a contractor or a first time buyer to take this property that needs some tlc and create a beautiful cozy home. The location could not be better. It's in Summerhill close to great schools, parks, transit, highways and a short drive to the Upper Canada Mall. This well built 3 bedroom home with double attached garage on a decent sized lot is ready or the right buyer to make their own. (id:50886)
Property Details
| MLS® Number | N12083842 |
| Property Type | Single Family |
| Community Name | Summerhill Estates |
| Amenities Near By | Park, Schools |
| Features | Level Lot, Flat Site |
| Parking Space Total | 4 |
Building
| Bathroom Total | 2 |
| Bedrooms Above Ground | 3 |
| Bedrooms Total | 3 |
| Age | 16 To 30 Years |
| Amenities | Fireplace(s) |
| Appliances | Central Vacuum, Water Heater, Water Meter, Dishwasher, Dryer, Stove, Washer, Refrigerator |
| Basement Development | Unfinished |
| Basement Type | Full (unfinished) |
| Construction Style Attachment | Detached |
| Cooling Type | Central Air Conditioning, Air Exchanger |
| Exterior Finish | Brick |
| Fireplace Present | Yes |
| Flooring Type | Carpeted, Laminate |
| Foundation Type | Poured Concrete |
| Half Bath Total | 1 |
| Heating Fuel | Natural Gas |
| Heating Type | Forced Air |
| Stories Total | 2 |
| Size Interior | 1,500 - 2,000 Ft2 |
| Type | House |
| Utility Water | Municipal Water |
Parking
| Attached Garage | |
| Garage |
Land
| Acreage | No |
| Fence Type | Fully Fenced, Fenced Yard |
| Land Amenities | Park, Schools |
| Sewer | Sanitary Sewer |
| Size Depth | 110 Ft ,4 In |
| Size Frontage | 32 Ft ,3 In |
| Size Irregular | 32.3 X 110.4 Ft |
| Size Total Text | 32.3 X 110.4 Ft |
| Zoning Description | R1-e, Icbl |
Rooms
| Level | Type | Length | Width | Dimensions |
|---|---|---|---|---|
| Second Level | Primary Bedroom | 4.9 m | 3.51 m | 4.9 m x 3.51 m |
| Second Level | Bedroom 2 | 3.33 m | 3.14 m | 3.33 m x 3.14 m |
| Second Level | Bedroom 3 | 3.25 m | 2.8 m | 3.25 m x 2.8 m |
| Main Level | Kitchen | 5.65 m | 2.73 m | 5.65 m x 2.73 m |
| Main Level | Living Room | 6.72 m | 2.47 m | 6.72 m x 2.47 m |
Utilities
| Sewer | Installed |
Contact Us
Contact us for more information
Dan Hickey
Salesperson
(866) 773-9595
www.thedreamhomesystem.com
Royal LePage Rcr Realty
17360 Yonge Street
Newmarket, Ontario L3Y 7R6
17360 Yonge Street
Newmarket, Ontario L3Y 7R6
(905) 836-1212
(905) 836-0820
www.royallepagercr.com/

