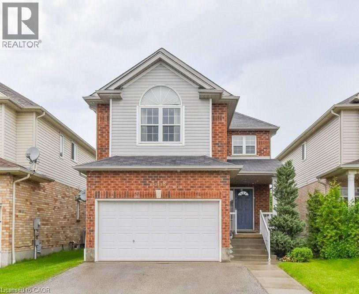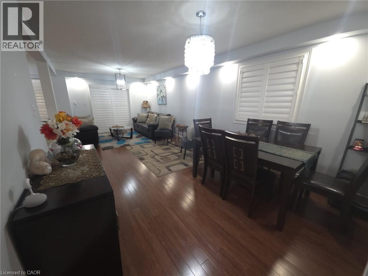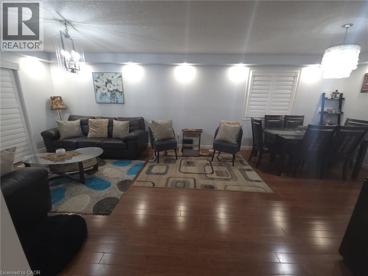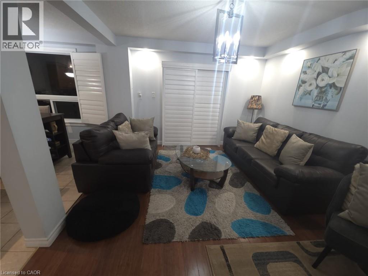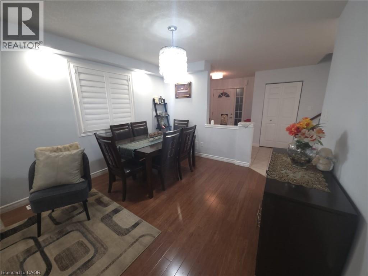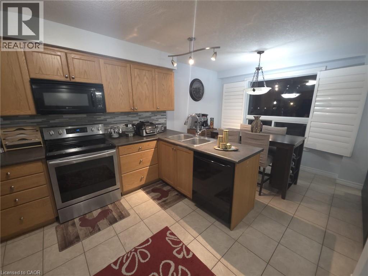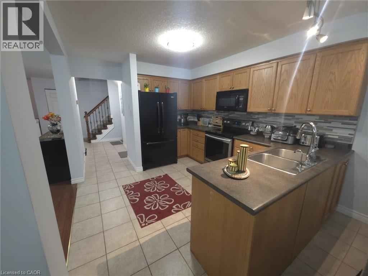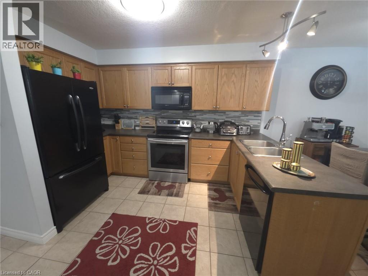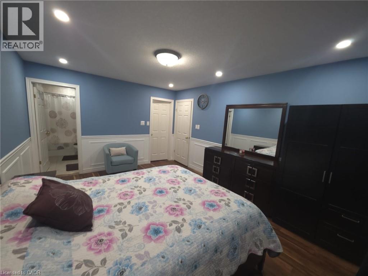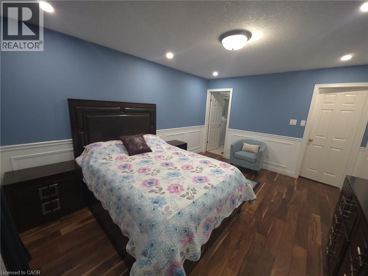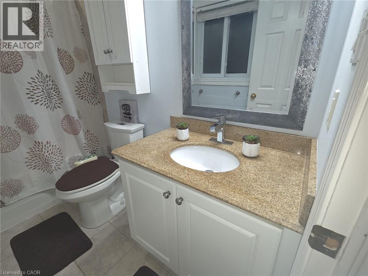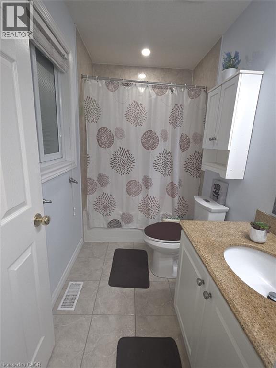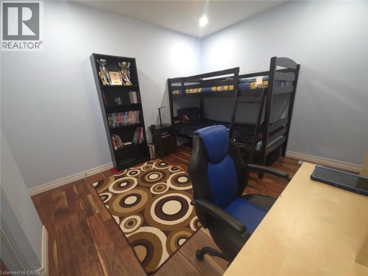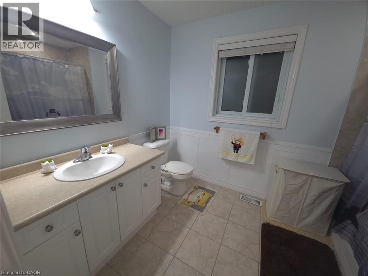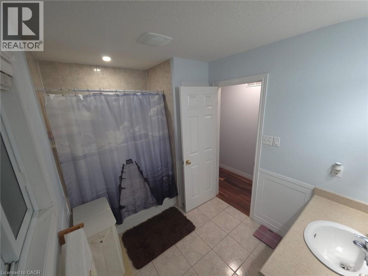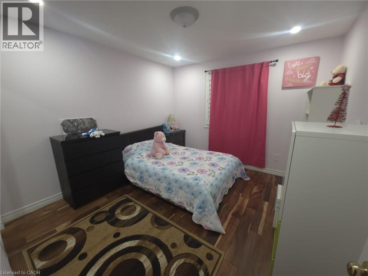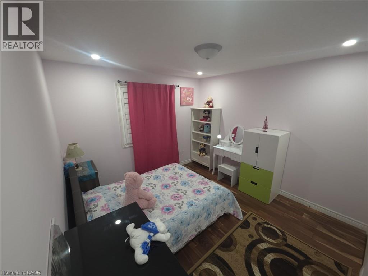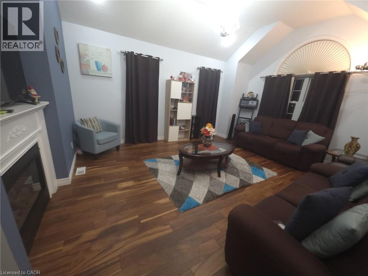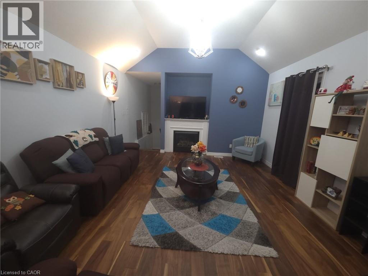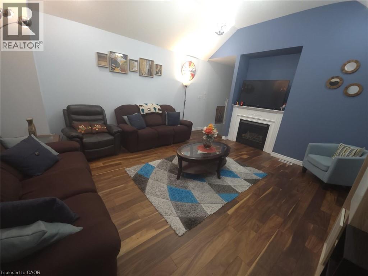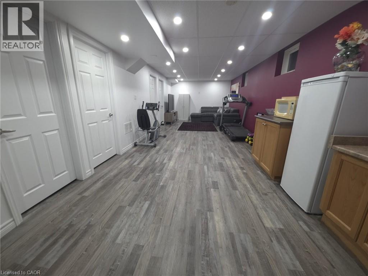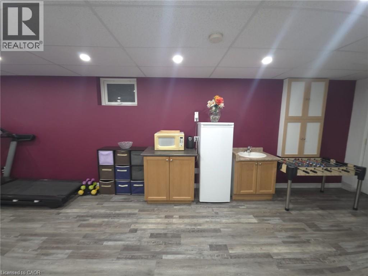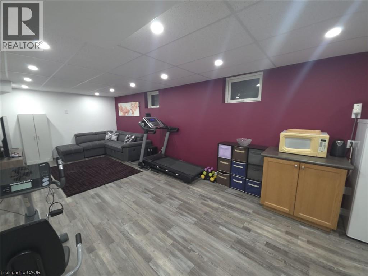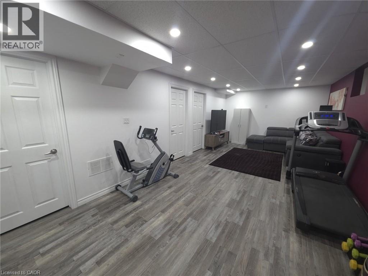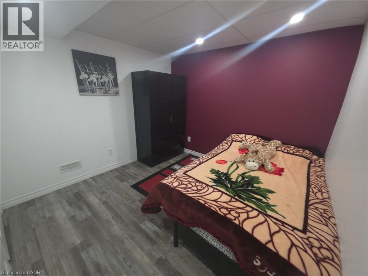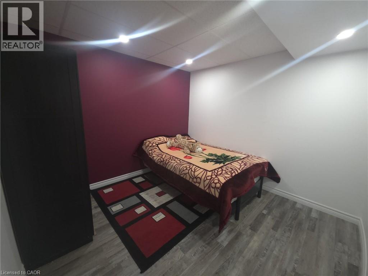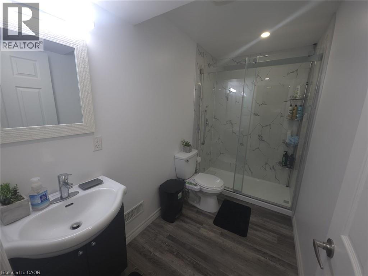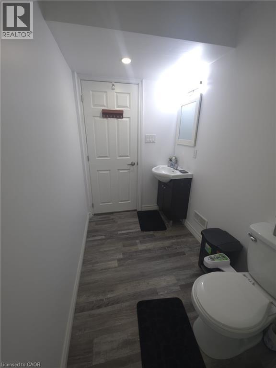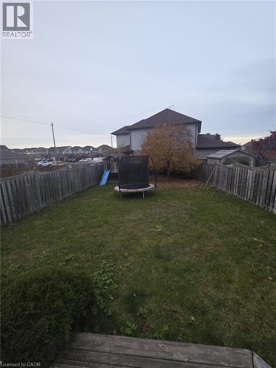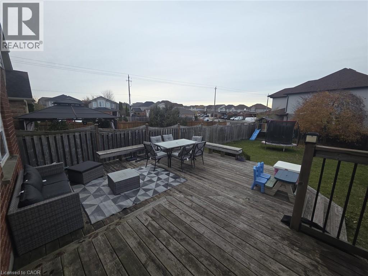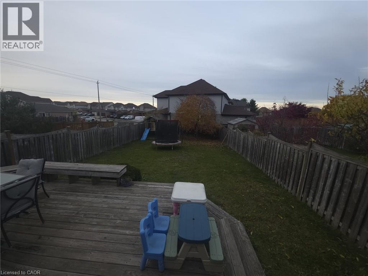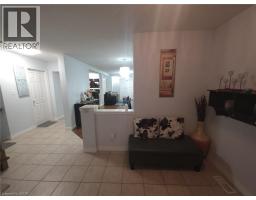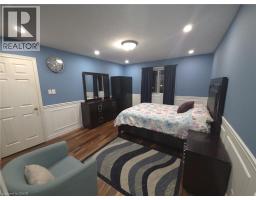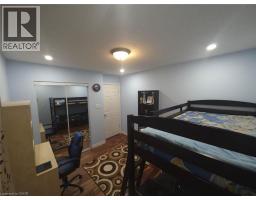348 Thomas Slee Drive Kitchener, Ontario N2P 2X5
$3,200 Monthly
Welcome to this stunning home in the desirable Doon South neighborhood, featuring a bright, open-concept layout with spacious rooms throughout. The main floor is thoughtfully designed for both comfort and functionality, offering a large kitchen with ample cabinetry, a breakfast bar, formal dinette, and dining area that flows into a generous living room — perfect for everyday living and entertaining. Step outside to a fully fenced backyard complete with an impressive deck, ideal for gatherings and outdoor enjoyment. Upstairs, you’ll find three generous bedrooms, including a primary suite with an oversized walk-in closet and a 4-piece ensuite, plus a full main bath and a large family room with a cozy gas fireplace. The finished basement adds even more living space with a spacious room that can be used as an office, den, or playroom, a full bathroom, and a large recreation room — perfect for guests or extended family. Additional highlights include a 1.5-car garage, California shutters throughout, and no carpet for easy maintenance. Conveniently located within walking distance to bus stops, top-rated schools, parks, and nature trails, and just minutes from Highway 401 and Pioneer Park Plaza — this home is perfect for commuters and families alike! (id:50886)
Property Details
| MLS® Number | 40785377 |
| Property Type | Single Family |
| Amenities Near By | Park, Place Of Worship, Public Transit, Schools |
| Community Features | Quiet Area |
| Equipment Type | Rental Water Softener, Water Heater |
| Features | Paved Driveway, Automatic Garage Door Opener |
| Parking Space Total | 3 |
| Rental Equipment Type | Rental Water Softener, Water Heater |
Building
| Bathroom Total | 4 |
| Bedrooms Above Ground | 3 |
| Bedrooms Below Ground | 1 |
| Bedrooms Total | 4 |
| Appliances | Dishwasher, Microwave, Refrigerator, Stove, Water Softener |
| Architectural Style | 2 Level |
| Basement Development | Finished |
| Basement Type | Full (finished) |
| Constructed Date | 2005 |
| Construction Style Attachment | Detached |
| Cooling Type | Central Air Conditioning |
| Exterior Finish | Brick, Vinyl Siding |
| Fireplace Present | Yes |
| Fireplace Total | 1 |
| Foundation Type | Poured Concrete |
| Half Bath Total | 1 |
| Heating Fuel | Natural Gas |
| Heating Type | Forced Air |
| Stories Total | 2 |
| Size Interior | 2,770 Ft2 |
| Type | House |
| Utility Water | Municipal Water |
Parking
| Attached Garage |
Land
| Access Type | Highway Nearby |
| Acreage | No |
| Fence Type | Fence |
| Land Amenities | Park, Place Of Worship, Public Transit, Schools |
| Sewer | Municipal Sewage System |
| Size Depth | 156 Ft |
| Size Frontage | 32 Ft |
| Size Total Text | Under 1/2 Acre |
| Zoning Description | Res-4 |
Rooms
| Level | Type | Length | Width | Dimensions |
|---|---|---|---|---|
| Second Level | 4pc Bathroom | Measurements not available | ||
| Second Level | 4pc Bathroom | Measurements not available | ||
| Second Level | Bedroom | 11'10'' x 10'0'' | ||
| Second Level | Bedroom | 11'4'' x 10'10'' | ||
| Second Level | Primary Bedroom | 15'0'' x 11'10'' | ||
| Second Level | Family Room | 18'0'' x 14'10'' | ||
| Basement | Bedroom | 10'0'' x 10'0'' | ||
| Basement | 3pc Bathroom | Measurements not available | ||
| Main Level | 2pc Bathroom | Measurements not available | ||
| Main Level | Dining Room | 10'7'' x 7'4'' | ||
| Main Level | Kitchen | 11'10'' x 10'7'' | ||
| Main Level | Dining Room | 11'0'' x 10'0'' | ||
| Main Level | Living Room | 15'0'' x 11'10'' |
https://www.realtor.ca/real-estate/29088499/348-thomas-slee-drive-kitchener
Contact Us
Contact us for more information
Pk Kapoor
Broker
(519) 741-0957
720 Westmount Road East, Unit B
Kitchener, Ontario N2E 2M6
(519) 741-0950
(519) 741-0957
www.remaxcentre.ca/
Juhi Singh
Salesperson
(519) 741-0957
720 Westmount Rd.
Kitchener, Ontario N2E 2M6
(519) 741-0950
(519) 741-0957
Shruti Verma
Salesperson
720 Westmount Rd.
Kitchener, Ontario N2E 2M6
(519) 741-0950
(519) 741-0957

