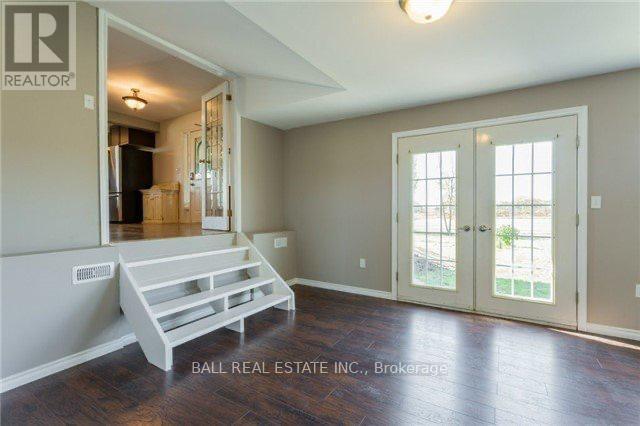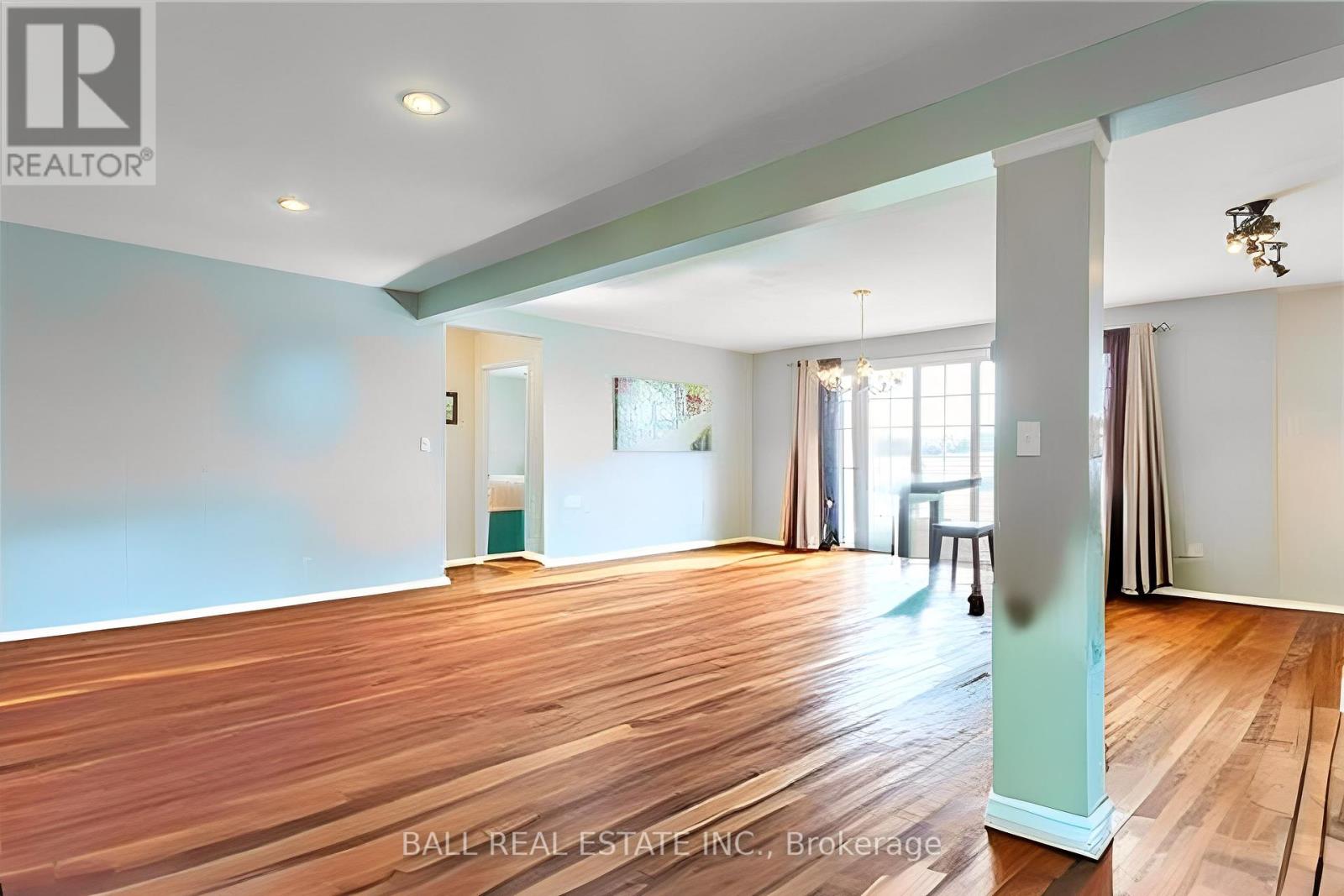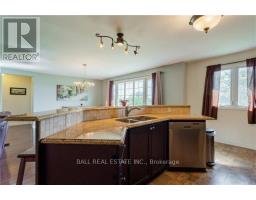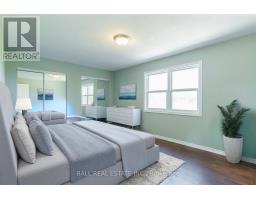3480 Hwy 7 Asphodel-Norwood, Ontario K0L 2V0
4 Bedroom
3 Bathroom
1099.9909 - 1499.9875 sqft
Bungalow
Fireplace
Above Ground Pool
Central Air Conditioning
Forced Air
$3,000 Monthly
Large open concept country bungalow just 20 minutes east of Peterborough or 5 minutes west of Norwood. Features kitchen with granite counters, circular drive, lots of parking, attached double garage plus double carport at rear, just over 2 acres. Lower level features a fully self-contained one bedroom apartment with walkout, Lots of decking, walkouts and landscaped. Rental is for full house. Ideal for extended families or for rental income. (id:50886)
Property Details
| MLS® Number | X9513642 |
| Property Type | Single Family |
| Community Name | Rural Asphodel-Norwood |
| CommunityFeatures | School Bus |
| Features | Level Lot |
| ParkingSpaceTotal | 8 |
| PoolType | Above Ground Pool |
| ViewType | View |
Building
| BathroomTotal | 3 |
| BedroomsAboveGround | 3 |
| BedroomsBelowGround | 1 |
| BedroomsTotal | 4 |
| Appliances | Dishwasher, Dryer, Refrigerator, Stove, Washer |
| ArchitecturalStyle | Bungalow |
| BasementFeatures | Apartment In Basement, Separate Entrance |
| BasementType | N/a |
| ConstructionStyleAttachment | Detached |
| CoolingType | Central Air Conditioning |
| ExteriorFinish | Vinyl Siding |
| FireplacePresent | Yes |
| FoundationType | Block |
| HalfBathTotal | 1 |
| HeatingFuel | Propane |
| HeatingType | Forced Air |
| StoriesTotal | 1 |
| SizeInterior | 1099.9909 - 1499.9875 Sqft |
| Type | House |
Parking
| Attached Garage |
Land
| Acreage | No |
| Sewer | Septic System |
| SizeDepth | 279 Ft ,4 In |
| SizeFrontage | 300 Ft |
| SizeIrregular | 300 X 279.4 Ft |
| SizeTotalText | 300 X 279.4 Ft |
Rooms
| Level | Type | Length | Width | Dimensions |
|---|---|---|---|---|
| Lower Level | Kitchen | 3.61 m | 3.05 m | 3.61 m x 3.05 m |
| Lower Level | Bedroom | 4.27 m | 3.05 m | 4.27 m x 3.05 m |
| Lower Level | Recreational, Games Room | 12.22 m | 8.99 m | 12.22 m x 8.99 m |
| Main Level | Living Room | 5.03 m | 4.32 m | 5.03 m x 4.32 m |
| Main Level | Kitchen | 4.62 m | 2.92 m | 4.62 m x 2.92 m |
| Main Level | Dining Room | 5.03 m | 4.32 m | 5.03 m x 4.32 m |
| Main Level | Bedroom | 4.39 m | 3.51 m | 4.39 m x 3.51 m |
| Main Level | Bedroom 2 | 4.39 m | 3.1 m | 4.39 m x 3.1 m |
| Main Level | Bedroom 3 | 4.8 m | 3.38 m | 4.8 m x 3.38 m |
| Main Level | Family Room | 7.87 m | 3.76 m | 7.87 m x 3.76 m |
| Main Level | Bathroom | 1.52 m | 1.82 m | 1.52 m x 1.82 m |
| Main Level | Laundry Room | 3.38 m | 1.91 m | 3.38 m x 1.91 m |
https://www.realtor.ca/real-estate/27587728/3480-hwy-7-asphodel-norwood-rural-asphodel-norwood
Interested?
Contact us for more information
Jayne Porter
Salesperson
Ball Real Estate Inc.
4244 Hyw 7
Norwood, Ontario K0L 2V0
4244 Hyw 7
Norwood, Ontario K0L 2V0































