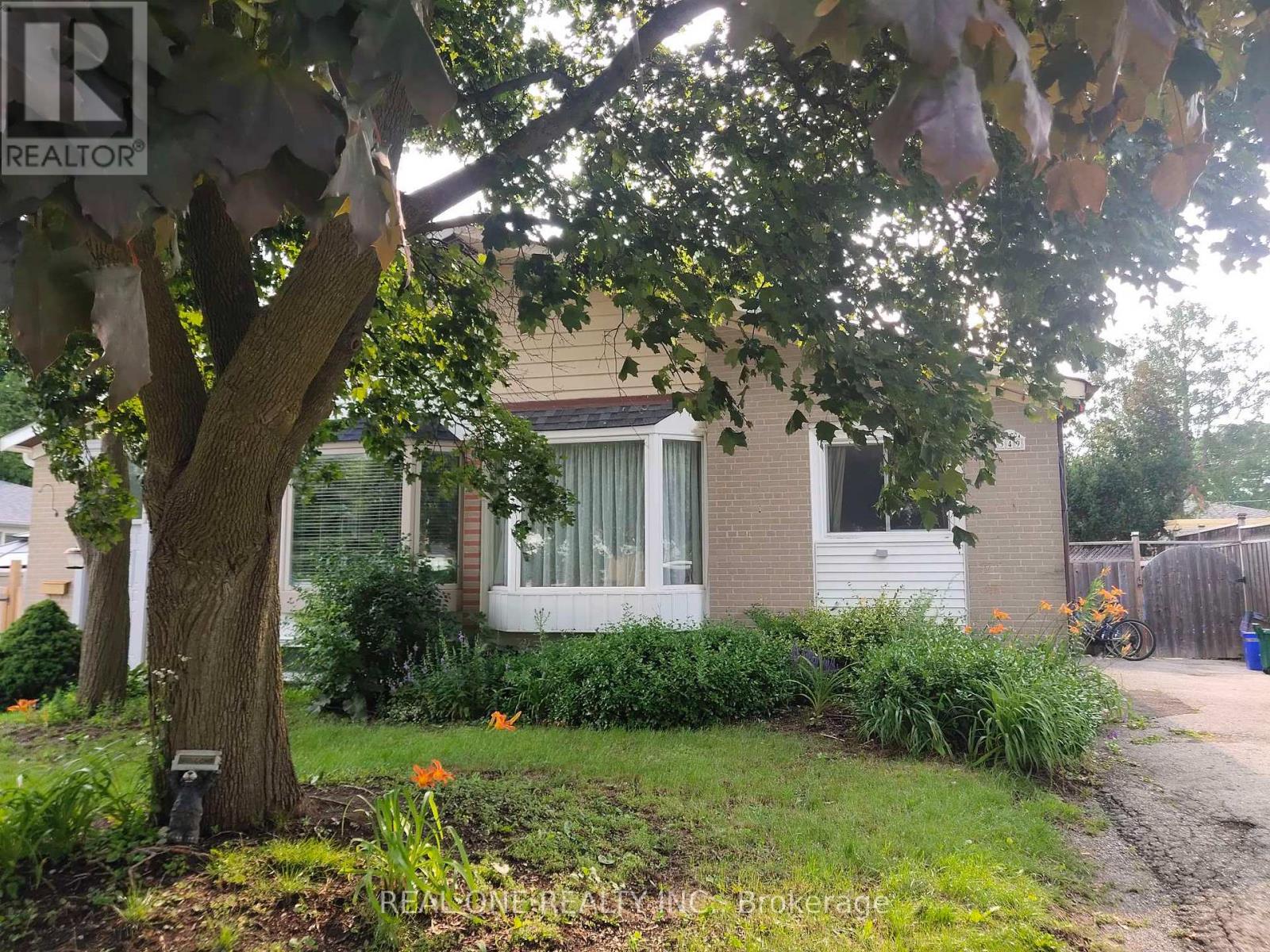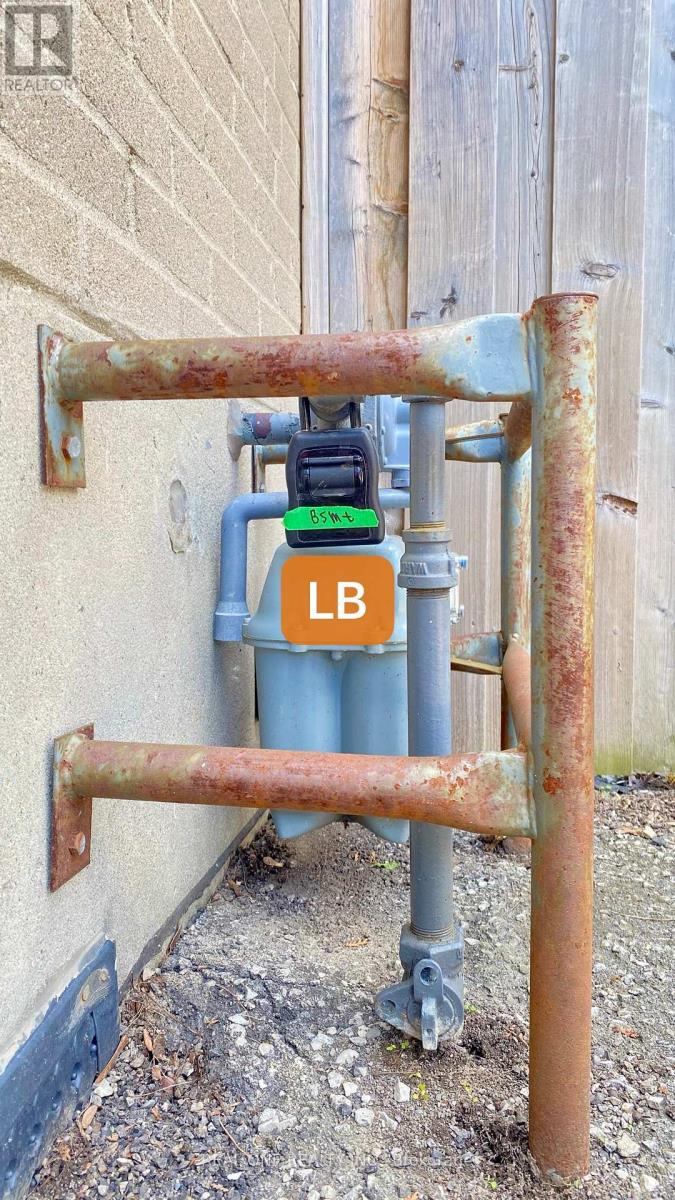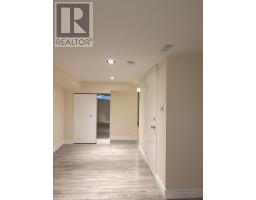Basement - 349 Browndale Crescent Richmond Hill, Ontario L4C 3J3
2 Bedroom
1 Bathroom
700 - 1,100 ft2
Bungalow
Central Air Conditioning
Forced Air
$1,800 Monthly
Two-Bedroom Apartment In The Heart of Crosby! This Beautiful Semi-detached Home Is Located On A Quiet Street. It Is Bright And Spacious, Featuring Above-Grade Windows. Enjoy A Fully Equipped Kitchen, Nature-Inspired Backyard, Dedicated ParkingTop-Ranking Schools Are Nearby, Including Bayview Secondary and Crosby Public School. Conveniently located near Highway 404, The GO Station, Parks, Restaurants, Banks, And Shops. TWO PARKING Spots Included. (id:50886)
Property Details
| MLS® Number | N12187387 |
| Property Type | Single Family |
| Community Name | Crosby |
| Parking Space Total | 2 |
Building
| Bathroom Total | 1 |
| Bedrooms Above Ground | 2 |
| Bedrooms Total | 2 |
| Appliances | Hood Fan, Stove, Refrigerator |
| Architectural Style | Bungalow |
| Basement Features | Apartment In Basement |
| Basement Type | N/a |
| Construction Style Attachment | Semi-detached |
| Cooling Type | Central Air Conditioning |
| Exterior Finish | Brick |
| Foundation Type | Poured Concrete |
| Heating Fuel | Natural Gas |
| Heating Type | Forced Air |
| Stories Total | 1 |
| Size Interior | 700 - 1,100 Ft2 |
| Type | House |
| Utility Water | Municipal Water |
Parking
| No Garage |
Land
| Acreage | No |
| Sewer | Sanitary Sewer |
| Size Depth | 100 Ft ,7 In |
| Size Frontage | 43 Ft ,10 In |
| Size Irregular | 43.9 X 100.6 Ft |
| Size Total Text | 43.9 X 100.6 Ft |
Rooms
| Level | Type | Length | Width | Dimensions |
|---|---|---|---|---|
| Basement | Living Room | 2.94 m | 3.96 m | 2.94 m x 3.96 m |
| Basement | Bedroom | 3.35 m | 2.99 m | 3.35 m x 2.99 m |
| Basement | Bedroom 2 | 3.14 m | 2.99 m | 3.14 m x 2.99 m |
| Basement | Bathroom | 3 m | 2.6 m | 3 m x 2.6 m |
| Basement | Kitchen | 4 m | 3.7 m | 4 m x 3.7 m |
Contact Us
Contact us for more information
Esther Min
Broker
(905) 597-8511
Real One Realty Inc.
15 Wertheim Court Unit 302
Richmond Hill, Ontario L4B 3H7
15 Wertheim Court Unit 302
Richmond Hill, Ontario L4B 3H7
(905) 597-8511
(905) 597-8519





















