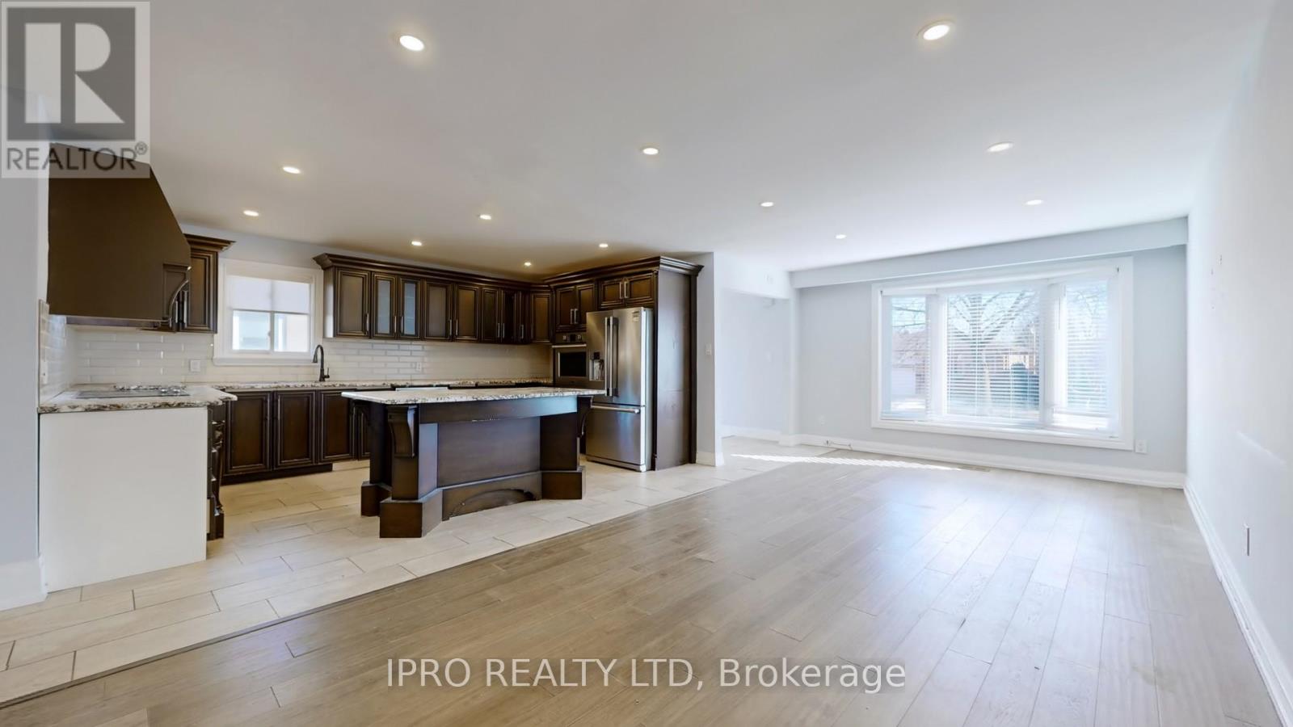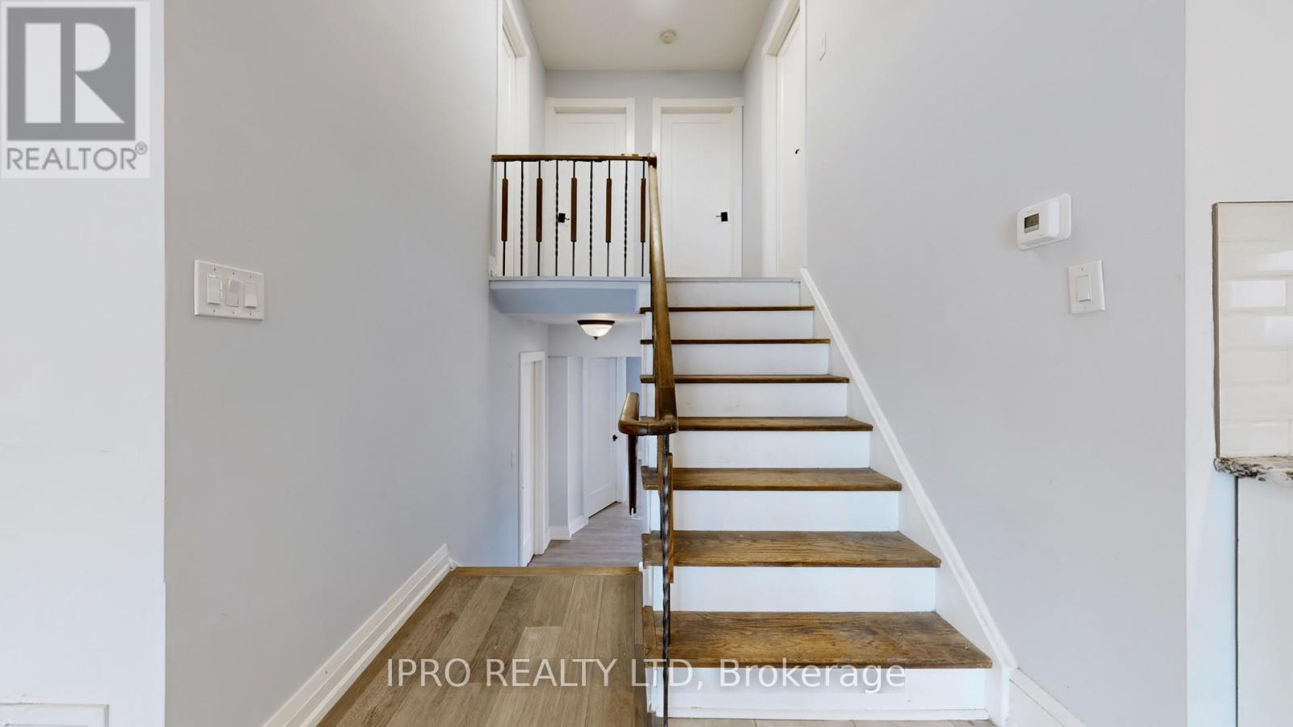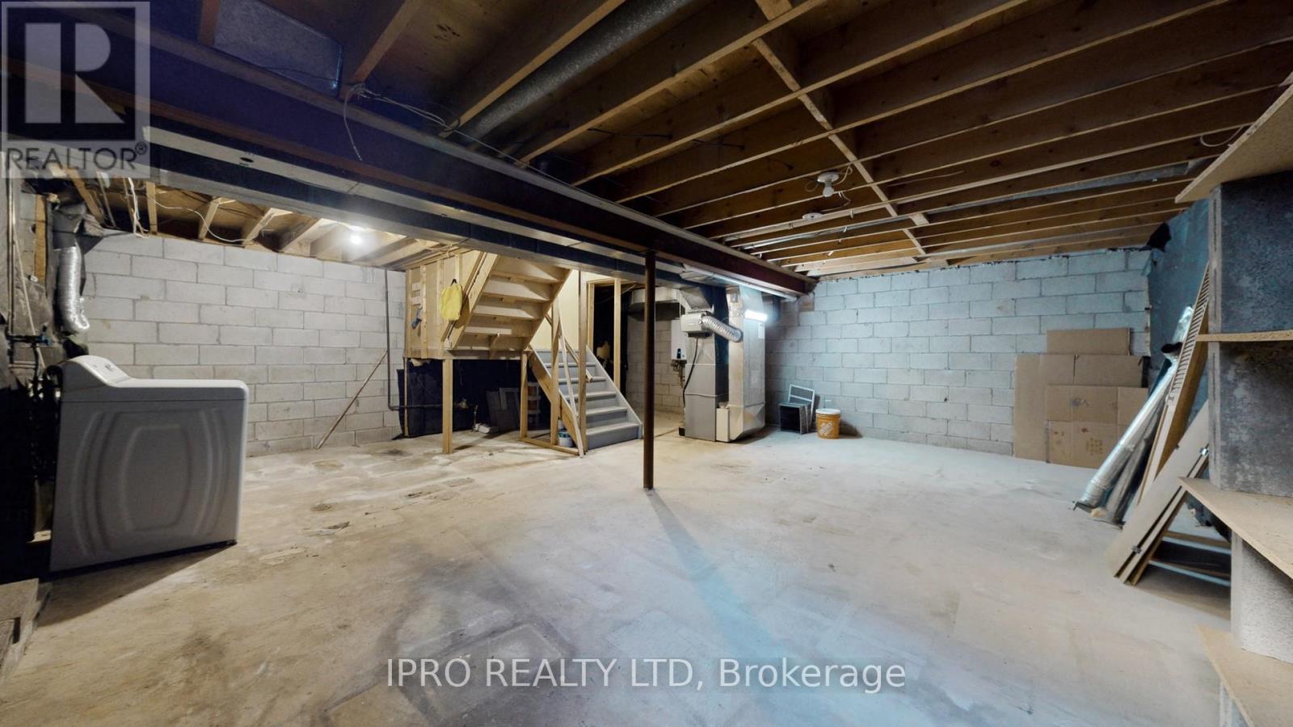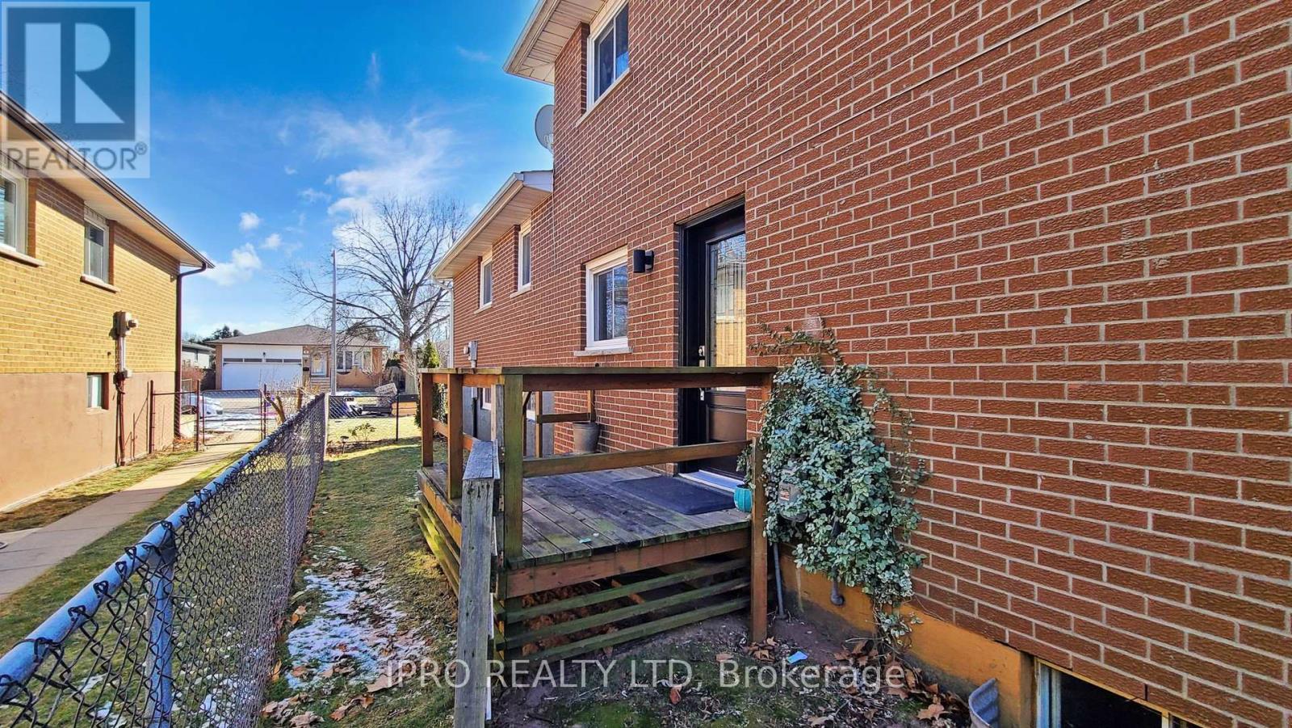349 Enfield Road Burlington, Ontario L7T 4E7
5 Bedroom
2 Bathroom
Central Air Conditioning
Forced Air
$3,200 Monthly
Excellent Location! This updated Semi-Detached home offers a sleek, open-concept main floor featuring new hardwood floors (2021) and pot lights (2021), creating a bright and inviting space. The kitchen is a chefs dream with a large island, granite countertops, and stainless steel appliances (2022). Upstairs, the spacious primary bedroom is complemented by two additional bedrooms and a stylish 4-piece bath. (id:50886)
Property Details
| MLS® Number | W12048887 |
| Property Type | Single Family |
| Community Name | LaSalle |
| Amenities Near By | Hospital, Marina, Park, Public Transit, Schools |
| Parking Space Total | 2 |
Building
| Bathroom Total | 2 |
| Bedrooms Above Ground | 5 |
| Bedrooms Total | 5 |
| Age | 31 To 50 Years |
| Appliances | Oven - Built-in, All |
| Basement Development | Unfinished |
| Basement Type | Full (unfinished) |
| Construction Style Attachment | Semi-detached |
| Construction Style Split Level | Backsplit |
| Cooling Type | Central Air Conditioning |
| Exterior Finish | Brick |
| Heating Fuel | Natural Gas |
| Heating Type | Forced Air |
| Type | House |
| Utility Water | Municipal Water |
Parking
| Attached Garage | |
| Garage |
Land
| Acreage | No |
| Land Amenities | Hospital, Marina, Park, Public Transit, Schools |
| Sewer | Sanitary Sewer |
| Size Depth | 151 Ft |
| Size Frontage | 31 Ft ,1 In |
| Size Irregular | 31.1 X 151 Ft |
| Size Total Text | 31.1 X 151 Ft|under 1/2 Acre |
Rooms
| Level | Type | Length | Width | Dimensions |
|---|---|---|---|---|
| Second Level | Primary Bedroom | 3.8 m | 3.61 m | 3.8 m x 3.61 m |
| Second Level | Bedroom 2 | 3.01 m | 3.61 m | 3.01 m x 3.61 m |
| Second Level | Bedroom 3 | 2.68 m | 2.76 m | 2.68 m x 2.76 m |
| Lower Level | Family Room | 4.03 m | 3.28 m | 4.03 m x 3.28 m |
| Lower Level | Bedroom 4 | 2.71 m | 3.28 m | 2.71 m x 3.28 m |
| Lower Level | Bedroom 5 | 2.64 m | 2.69 m | 2.64 m x 2.69 m |
| Main Level | Living Room | 4.69 m | 3.67 m | 4.69 m x 3.67 m |
| Main Level | Dining Room | 2.69 m | 3.76 m | 2.69 m x 3.76 m |
| Main Level | Kitchen | 4.92 m | 3.17 m | 4.92 m x 3.17 m |
| Main Level | Bathroom | Measurements not available |
https://www.realtor.ca/real-estate/28090788/349-enfield-road-burlington-lasalle-lasalle
Contact Us
Contact us for more information
Vijay Kumar
Broker
(647) 261-1873
www.vijayrealestate.com/
www.facebook.com/realtorvijaykumar
Ipro Realty Ltd
272 Queen Street East
Brampton, Ontario L6V 1B9
272 Queen Street East
Brampton, Ontario L6V 1B9
(905) 454-1100
(905) 454-7335

















































































