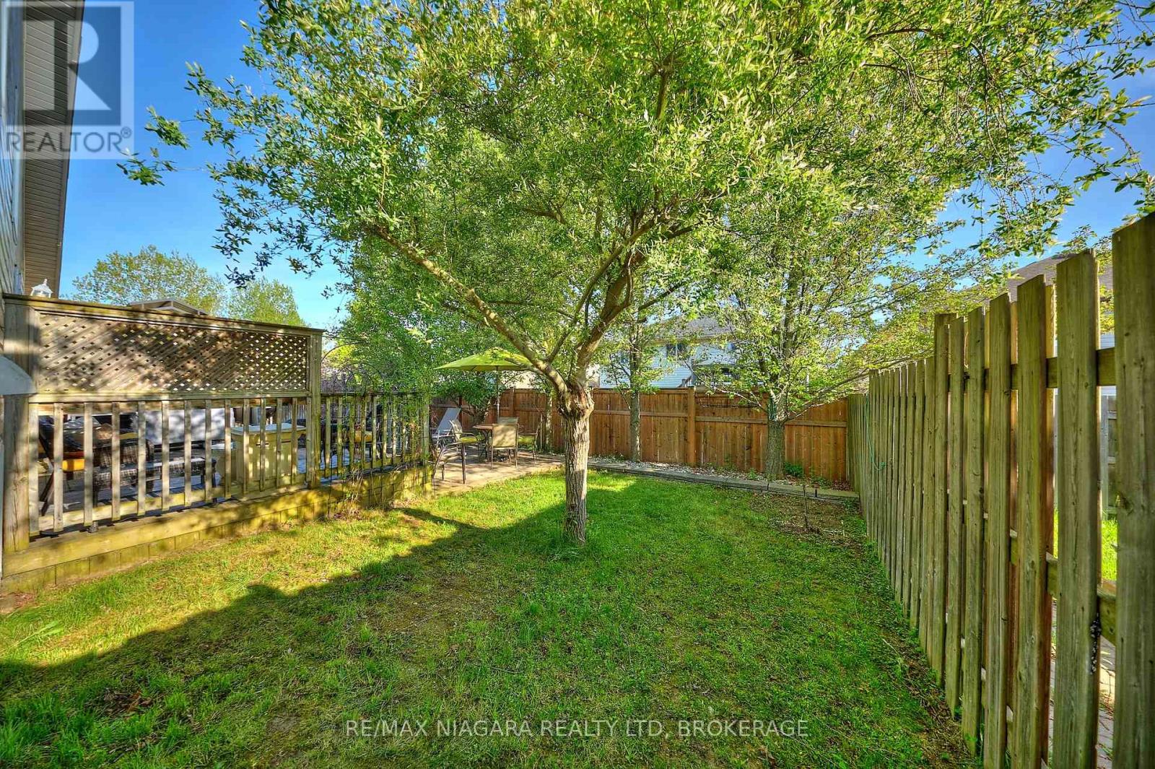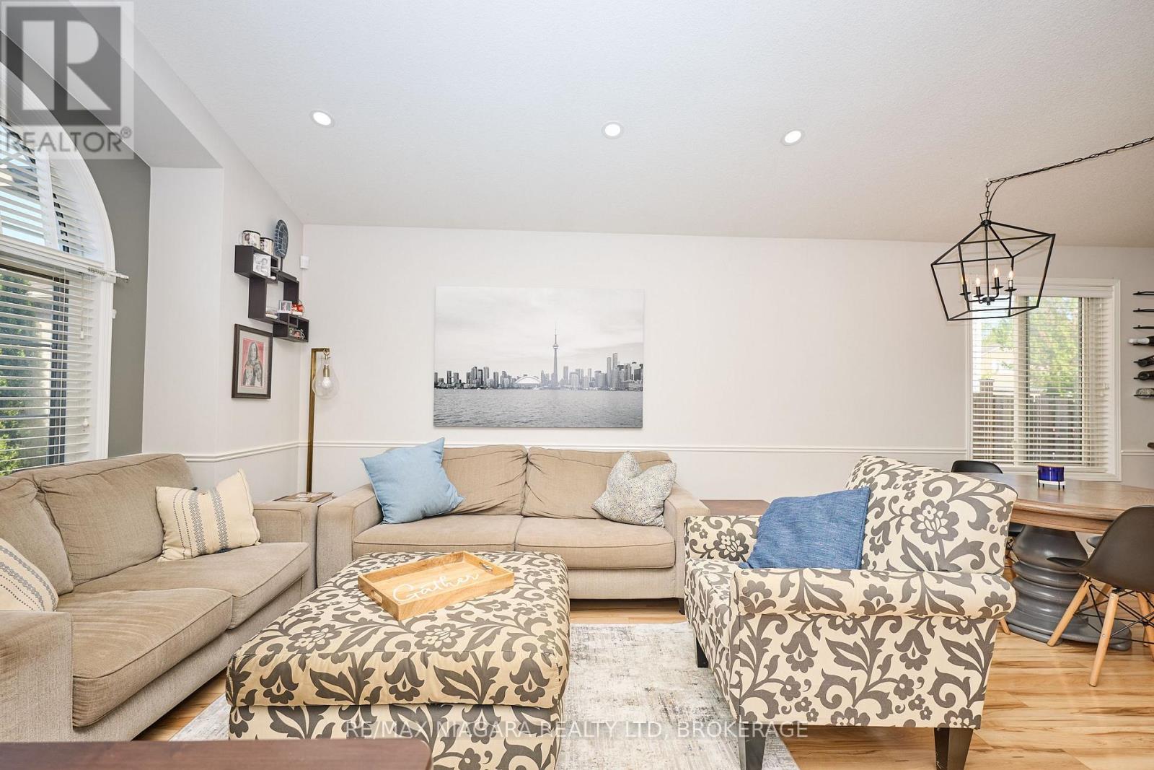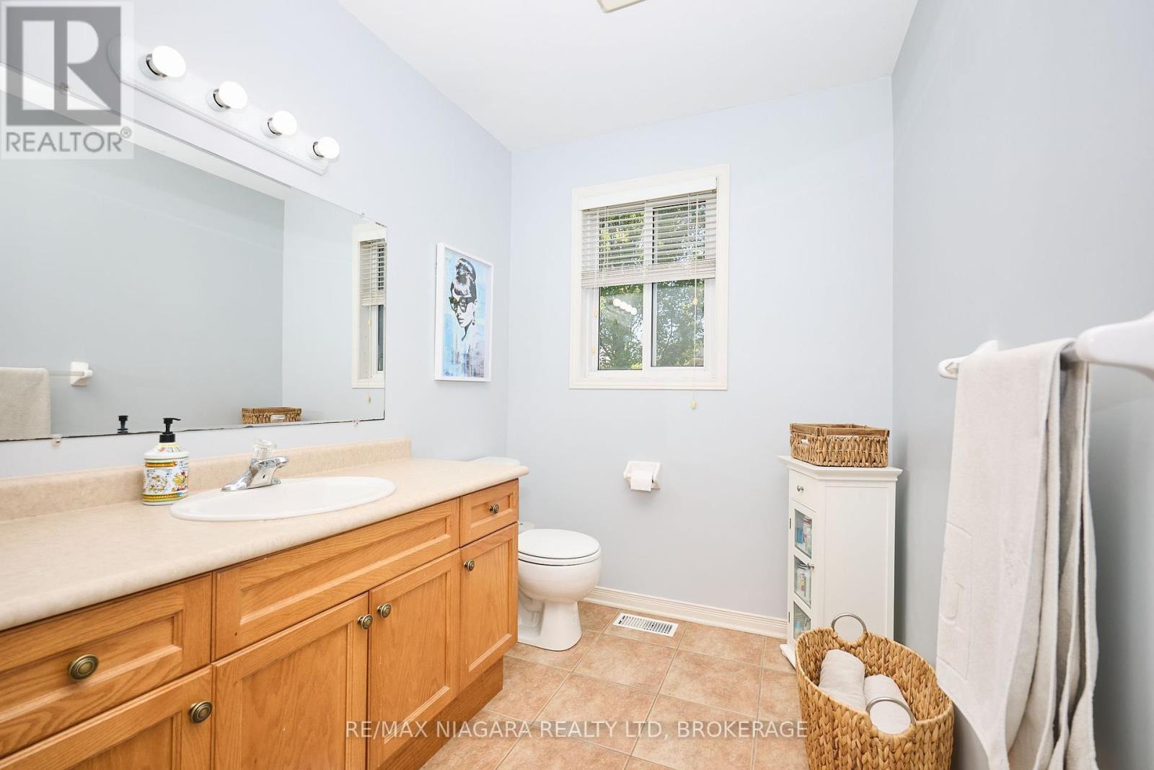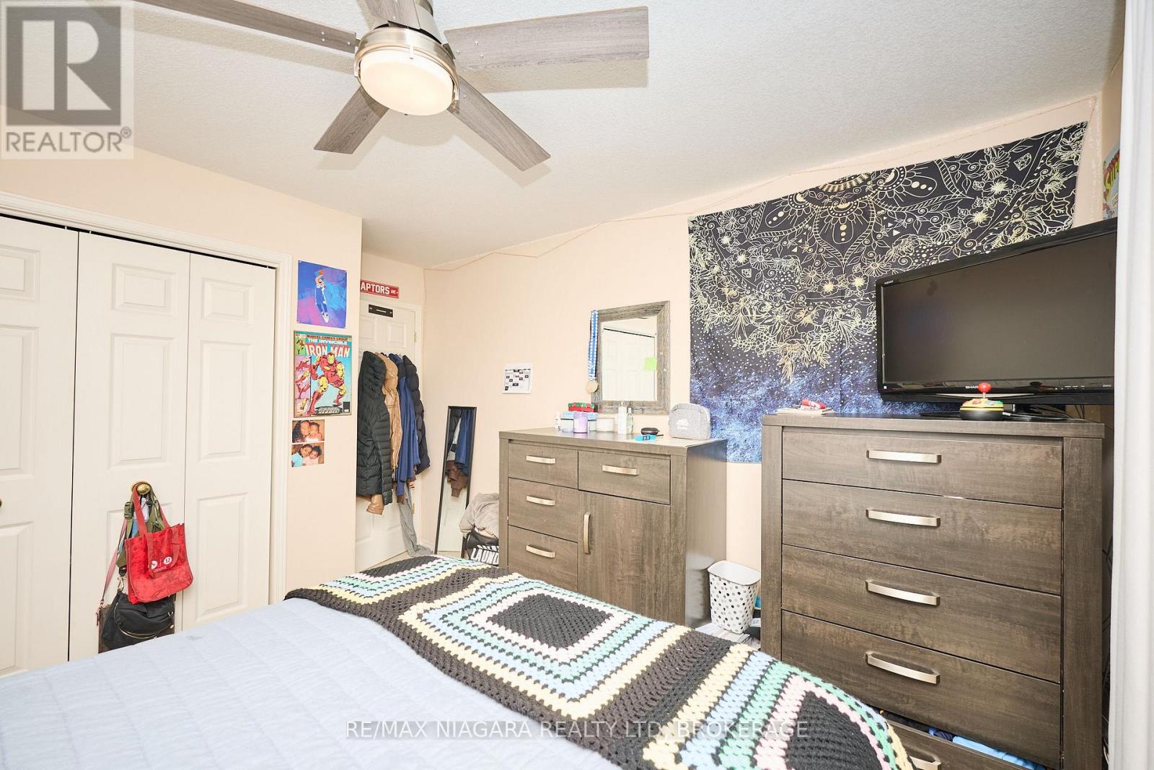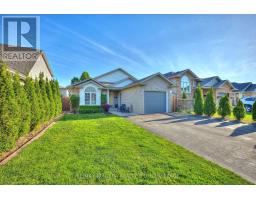349 Lea Crescent Welland, Ontario L3C 7J8
$699,999
Step into this beautifully maintained 3-bedroom, 2 full bathroom sidesplit, ideally located in a peaceful, tree-lined neighbourhood that exudes charm and serenity. This spacious home offers a thoughtfully designed layout with multiple living areas, providing the perfect blend of comfort and functionality for the entire family. Whether you're hosting guests, working from home, or enjoying a quiet night in, there's space for every need.The landscaped yard is a true highlight. Lush, private, and ideal for outdoor entertaining, gardening, or simply relaxing in nature. Inside, you'll find bright windows that bring in natural light, calm and comfortable decor, and a welcoming atmosphere throughout. Situated on the edge of town, this home offers the best of both worlds: a tranquil setting with easy access to all amenities including shopping, schools, and parks. Don't miss the opportunity to own this wonderful property in a sought-after community, it's a place you'll be proud to call home. (id:50886)
Property Details
| MLS® Number | X12161420 |
| Property Type | Single Family |
| Community Name | 770 - West Welland |
| Equipment Type | Water Heater |
| Parking Space Total | 5 |
| Rental Equipment Type | Water Heater |
Building
| Bathroom Total | 2 |
| Bedrooms Above Ground | 3 |
| Bedrooms Below Ground | 1 |
| Bedrooms Total | 4 |
| Age | 16 To 30 Years |
| Amenities | Fireplace(s) |
| Basement Development | Finished |
| Basement Type | Full (finished) |
| Construction Style Attachment | Detached |
| Construction Style Split Level | Sidesplit |
| Cooling Type | Central Air Conditioning |
| Exterior Finish | Brick Facing, Vinyl Siding |
| Fire Protection | Security System |
| Fireplace Present | Yes |
| Fireplace Total | 1 |
| Foundation Type | Poured Concrete |
| Heating Fuel | Natural Gas |
| Heating Type | Forced Air |
| Size Interior | 700 - 1,100 Ft2 |
| Type | House |
| Utility Water | Municipal Water |
Parking
| Attached Garage | |
| Garage |
Land
| Acreage | No |
| Sewer | Sanitary Sewer |
| Size Depth | 98 Ft ,8 In |
| Size Frontage | 39 Ft ,4 In |
| Size Irregular | 39.4 X 98.7 Ft |
| Size Total Text | 39.4 X 98.7 Ft |
| Zoning Description | Rl1 |
Rooms
| Level | Type | Length | Width | Dimensions |
|---|---|---|---|---|
| Second Level | Bedroom | 4 m | 3.35 m | 4 m x 3.35 m |
| Second Level | Bedroom | 3.29 m | 2.86 m | 3.29 m x 2.86 m |
| Second Level | Office | 2.35 m | 2.6 m | 2.35 m x 2.6 m |
| Basement | Bedroom | 4.3 m | 4.6 m | 4.3 m x 4.6 m |
| Basement | Laundry Room | 5.1 m | 2.46 m | 5.1 m x 2.46 m |
| Lower Level | Living Room | 4 m | 3.77 m | 4 m x 3.77 m |
| Lower Level | Bedroom | 3.38 m | 3.96 m | 3.38 m x 3.96 m |
| Main Level | Living Room | 6.7 m | 6 m | 6.7 m x 6 m |
| Main Level | Kitchen | 3.65 m | 4.4 m | 3.65 m x 4.4 m |
https://www.realtor.ca/real-estate/28341808/349-lea-crescent-welland-west-welland-770-west-welland
Contact Us
Contact us for more information
Grant Little
Salesperson
150 Prince Charles Drive S
Welland, Ontario L3C 7B3
(905) 732-4426











