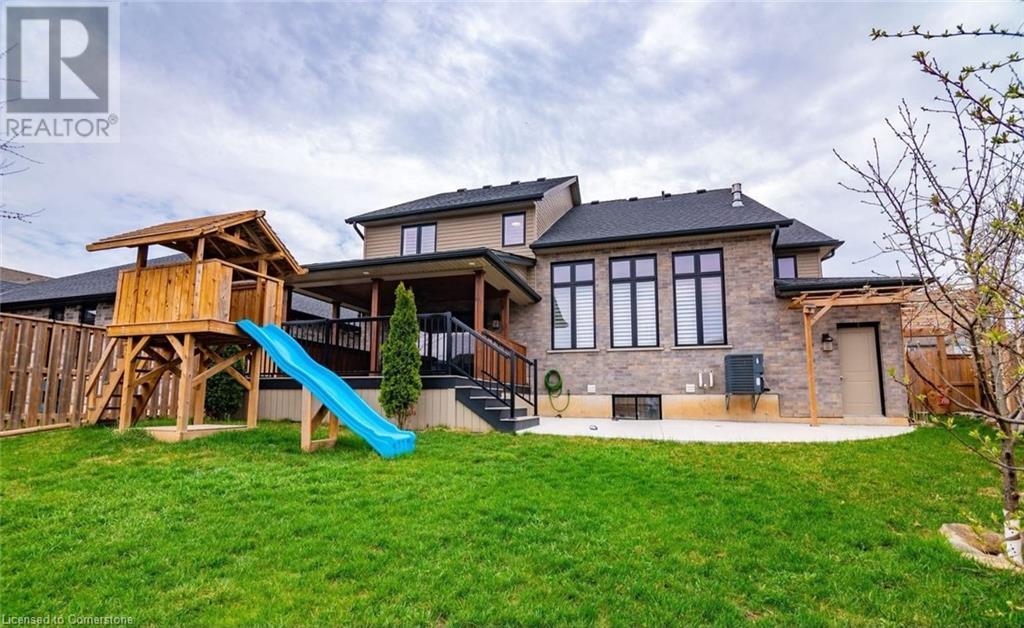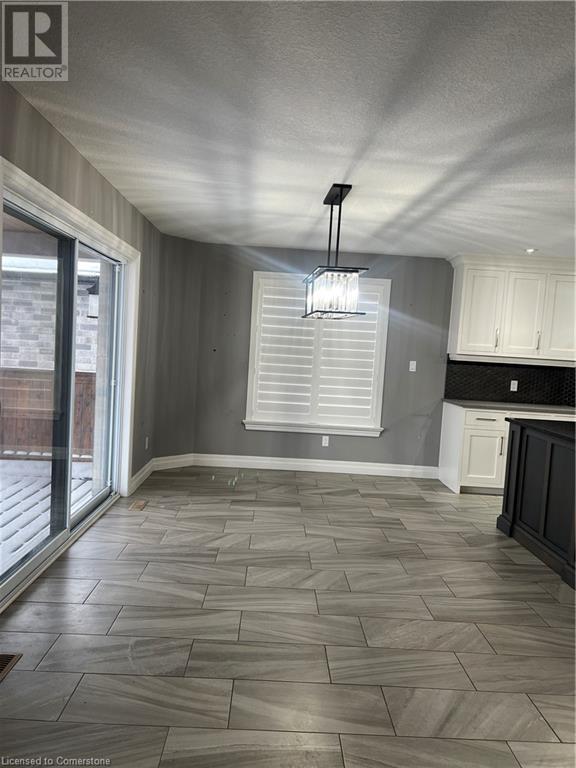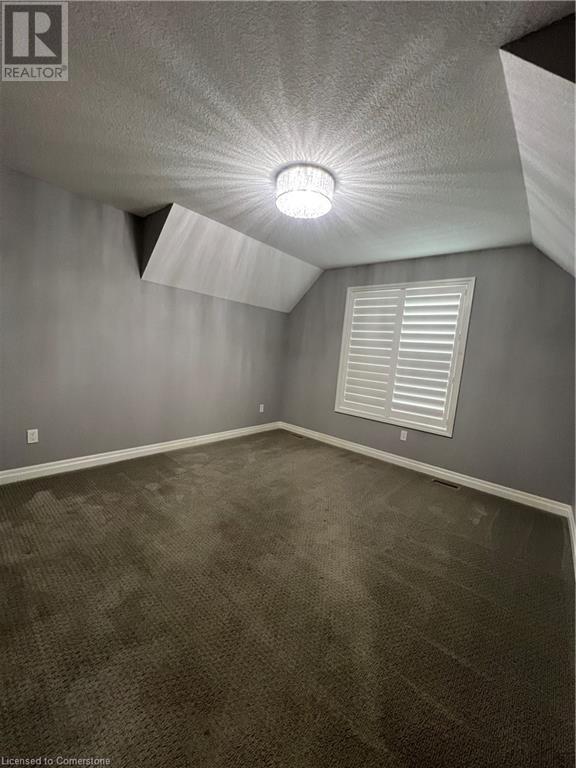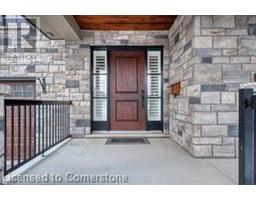349 Munnoch Boulevard Unit# Main Woodstock, Ontario N4T 0H7
$3,600 Monthly
Beautiful 4 Bedroom 3 washroom finished top to bottom Deroo Bros home for rent in woodstock.This gorgeous house located on great location close to all amenities.this house with the Triple-Wide interlocking stone 6 car parking drive!4Bdrm, 2.5 Bath home with separate stairs to the Bsmt from Garage. Main floor features a large Foyer, formal Dining Room/Office, Butler Panty to prepare food & beautiful Kitchen w/high-end Stainless Appliances,custom built cabinets & a large Eating Area with sliding doors to the beautiful Covered Deck, fully fenced backyard, Shed & two tiered garden, 2pc Powder room & an extra large Great Room with high ceiling, insert gas fireplace.Above the garage is the large Primary Bedroom w/huge Walk-in Closet & 5pc ensuite.Basement not included in this price.If need basement with the house we can discuss about it. (id:50886)
Property Details
| MLS® Number | 40696749 |
| Property Type | Single Family |
| Amenities Near By | Hospital, Park, Public Transit, Schools |
| Equipment Type | Water Heater |
| Parking Space Total | 8 |
| Rental Equipment Type | Water Heater |
Building
| Bathroom Total | 3 |
| Bedrooms Above Ground | 4 |
| Bedrooms Total | 4 |
| Appliances | Dishwasher, Dryer, Refrigerator, Stove, Washer |
| Architectural Style | 2 Level |
| Basement Development | Finished |
| Basement Type | Full (finished) |
| Construction Style Attachment | Detached |
| Cooling Type | Central Air Conditioning |
| Exterior Finish | Brick, Vinyl Siding |
| Foundation Type | Poured Concrete |
| Half Bath Total | 1 |
| Heating Fuel | Natural Gas |
| Heating Type | Forced Air |
| Stories Total | 2 |
| Size Interior | 2,559 Ft2 |
| Type | House |
| Utility Water | Municipal Water |
Parking
| Attached Garage |
Land
| Access Type | Highway Nearby |
| Acreage | No |
| Land Amenities | Hospital, Park, Public Transit, Schools |
| Sewer | Municipal Sewage System |
| Size Depth | 126 Ft |
| Size Frontage | 63 Ft |
| Size Total Text | Under 1/2 Acre |
| Zoning Description | R1 |
Rooms
| Level | Type | Length | Width | Dimensions |
|---|---|---|---|---|
| Second Level | Full Bathroom | Measurements not available | ||
| Second Level | Primary Bedroom | 20'9'' x 14'2'' | ||
| Third Level | Laundry Room | 5'5'' x 9'0'' | ||
| Third Level | 4pc Bathroom | Measurements not available | ||
| Third Level | Bedroom | 13'1'' x 12'4'' | ||
| Third Level | Bedroom | 11'8'' x 13'0'' | ||
| Third Level | Bedroom | 11'1'' x 12'8'' | ||
| Main Level | 2pc Bathroom | Measurements not available | ||
| Main Level | Great Room | 18'8'' x 13'8'' | ||
| Main Level | Dining Room | 11'7'' x 12'7'' | ||
| Main Level | Kitchen | 15'10'' x 22'6'' |
https://www.realtor.ca/real-estate/27886699/349-munnoch-boulevard-unit-main-woodstock
Contact Us
Contact us for more information
Baljinder Hundal
Broker
515 Riverbend Dr., Unit 103
Kitchener, Ontario N2K 3S3
(519) 570-4663
heritagehouse.c21.ca/























































































