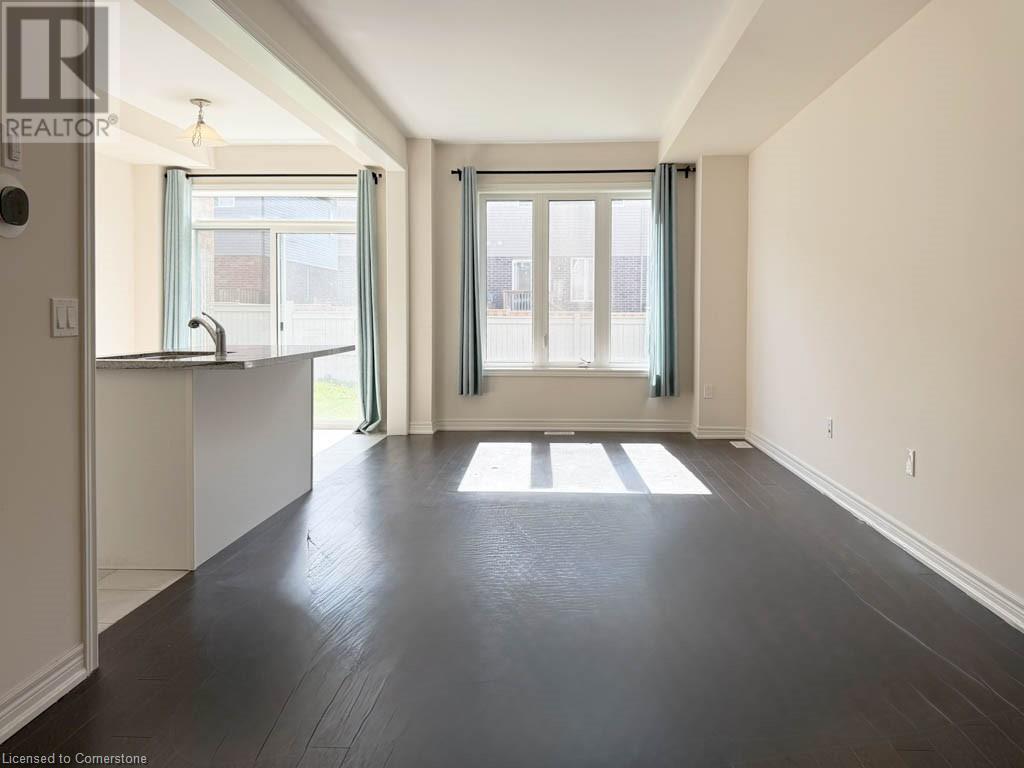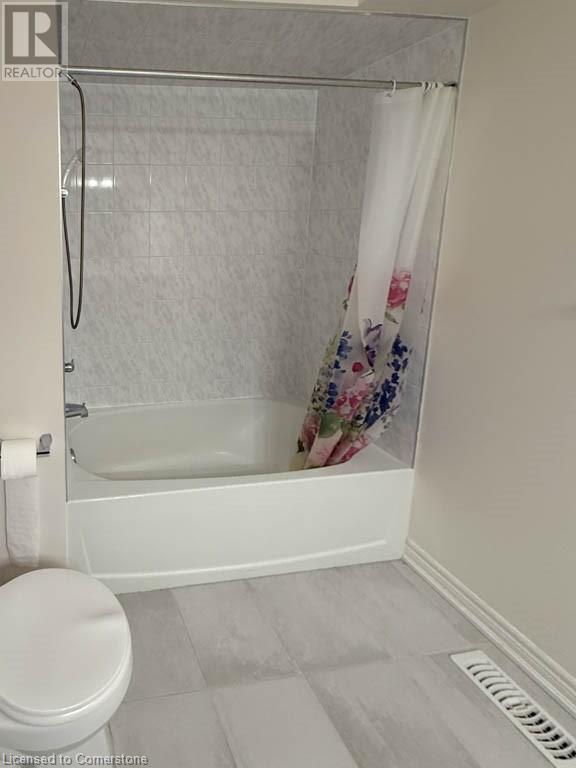349 Raymond Road Hamilton, Ontario L9K 0J8
$3,280 MonthlyInsurance
Spacious 4-bedroom townhouse for rent in desirable Ancaster, conveniently located near Tiffany Hill Elementary School, shopping centers, parks, farms, and highway access. There is only one bus to McMaster University, Mohawk College. Walking distance to Costco, RBC, TD, SCOTIA BANK, CIBC and some restaurants, Cineplex Cinemas. The second floor features three bedrooms, including a master bedroom with a luxurious 5-piece ensuite, plus a shared 5-piece bathroom for the other three bedrooms and a laundry room. A bonus spacious bedroom with its own 4-piece bathroom is located on the third floor, ideal for guests or extended family. The main floor offers a bright, open-concept living and dining area, a functional kitchen with a breakfast nook, and a convenient powder room. An unfinished basement provides ample storage space. New painting through the entire property! Perfect for families looking for comfort, space, and convenience. (id:50886)
Property Details
| MLS® Number | 40708949 |
| Property Type | Single Family |
| Amenities Near By | Park, Playground, Public Transit, Schools, Shopping |
| Features | Automatic Garage Door Opener |
| Parking Space Total | 2 |
Building
| Bathroom Total | 4 |
| Bedrooms Above Ground | 4 |
| Bedrooms Total | 4 |
| Appliances | Dishwasher, Dryer, Refrigerator, Stove, Washer, Window Coverings |
| Basement Development | Unfinished |
| Basement Type | Full (unfinished) |
| Construction Style Attachment | Attached |
| Cooling Type | Central Air Conditioning |
| Exterior Finish | Brick, Stone |
| Foundation Type | Poured Concrete |
| Half Bath Total | 1 |
| Heating Type | Forced Air |
| Stories Total | 3 |
| Size Interior | 2,032 Ft2 |
| Type | Row / Townhouse |
| Utility Water | Municipal Water |
Parking
| Attached Garage |
Land
| Acreage | No |
| Land Amenities | Park, Playground, Public Transit, Schools, Shopping |
| Sewer | Municipal Sewage System |
| Size Depth | 105 Ft |
| Size Frontage | 20 Ft |
| Size Total Text | Unknown |
| Zoning Description | Rm2-616 |
Rooms
| Level | Type | Length | Width | Dimensions |
|---|---|---|---|---|
| Second Level | Laundry Room | Measurements not available | ||
| Second Level | 5pc Bathroom | Measurements not available | ||
| Second Level | Bedroom | 14'2'' x 8'8'' | ||
| Second Level | Bedroom | 9'8'' x 8'5'' | ||
| Second Level | Full Bathroom | Measurements not available | ||
| Second Level | Primary Bedroom | 15'0'' x 11'6'' | ||
| Third Level | 4pc Bathroom | Measurements not available | ||
| Third Level | Bedroom | 15'6'' x 10'2'' | ||
| Main Level | 2pc Bathroom | Measurements not available | ||
| Main Level | Dining Room | 12'0'' x 10'2'' | ||
| Main Level | Living Room | 14'0'' x 10'8'' | ||
| Main Level | Breakfast | 8' x 8' | ||
| Main Level | Kitchen | 10'6'' x 8'0'' |
https://www.realtor.ca/real-estate/28363986/349-raymond-road-hamilton
Contact Us
Contact us for more information
Fisher Song
Salesperson
5111 New Street Unit 104
Burlington, Ontario L7L 1V2
(905) 637-1700































