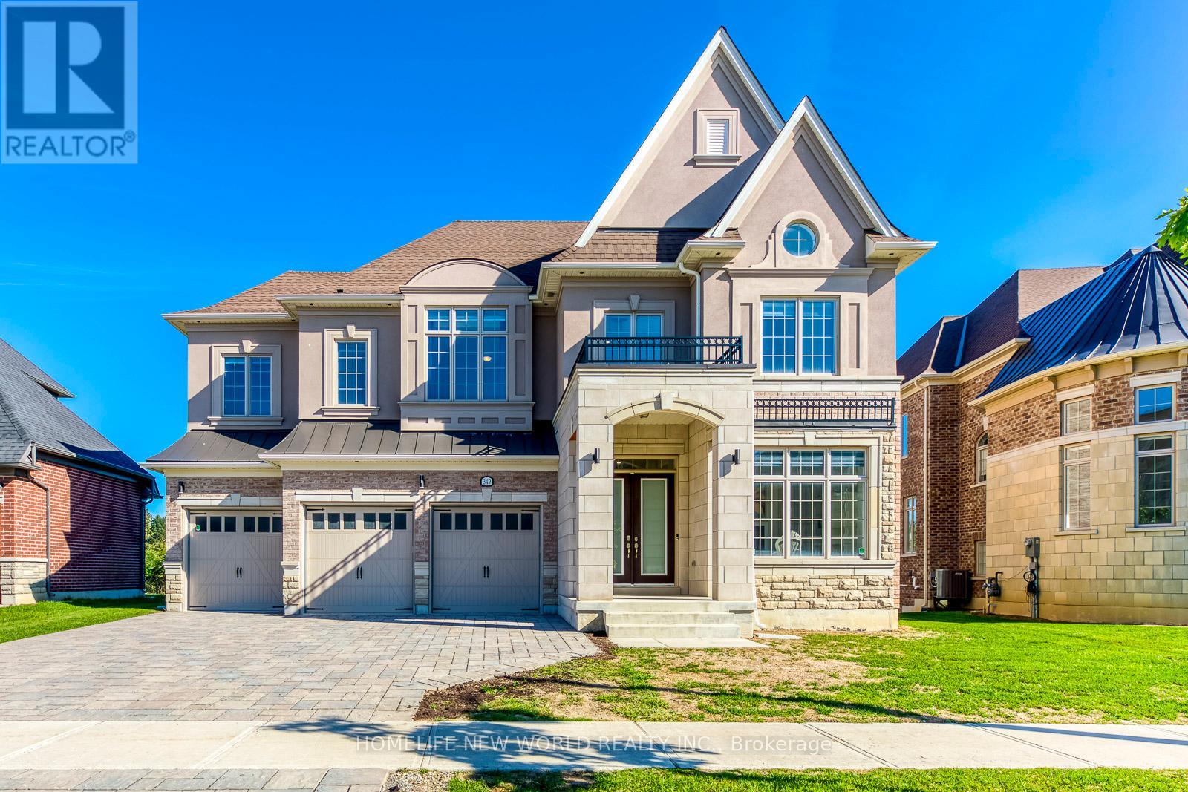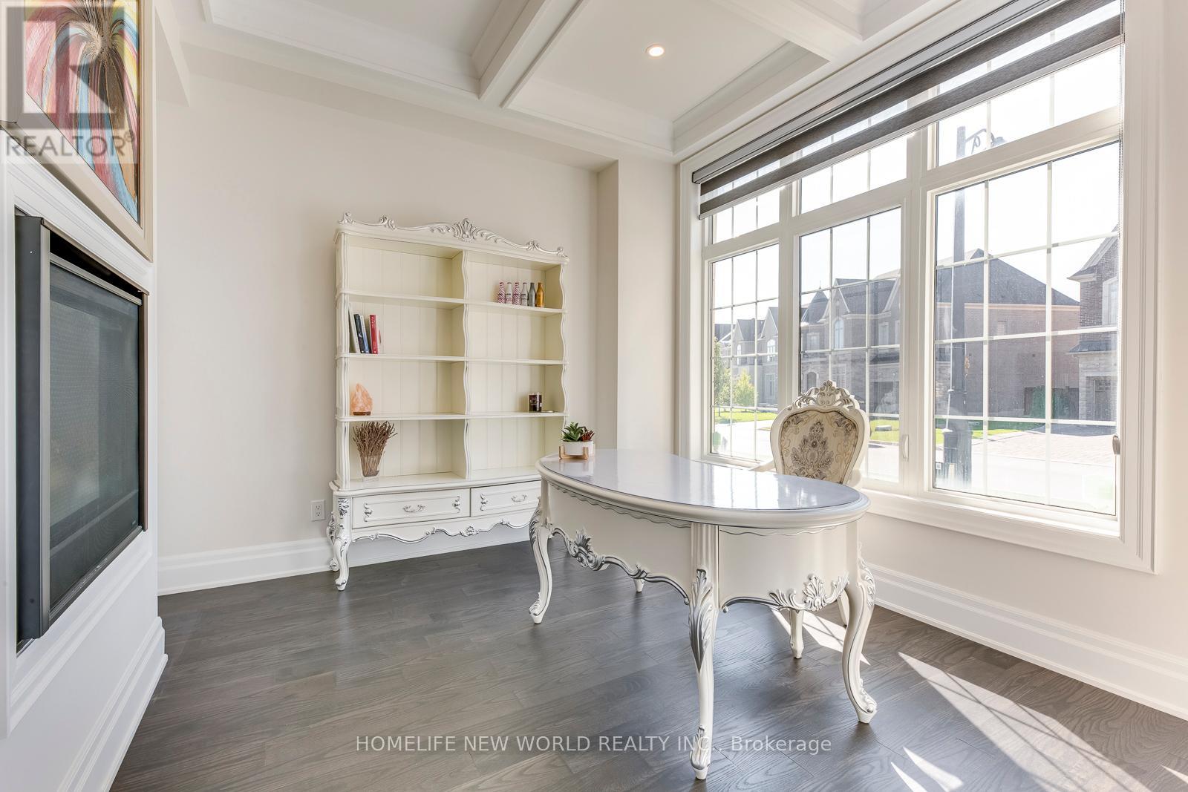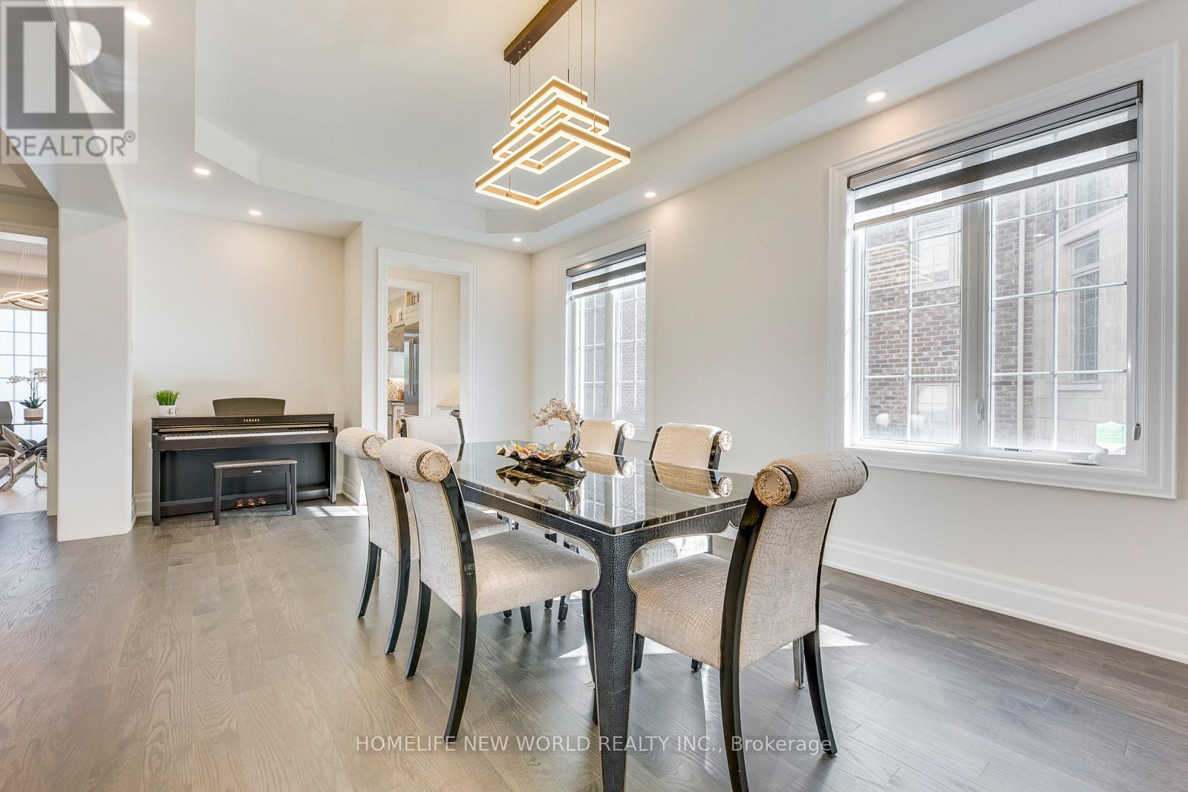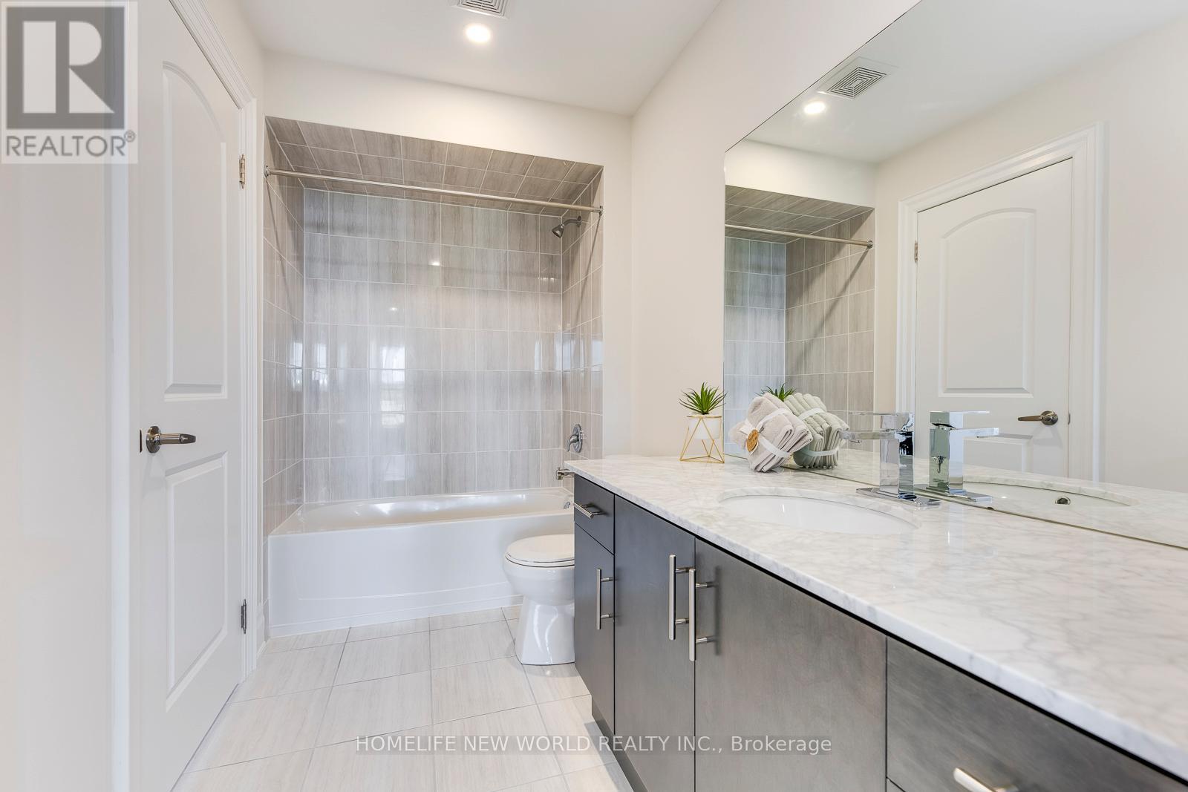349 Torrey Pines Road Vaughan, Ontario L4H 3X3
$3,980,000
Magnificent lookout ravine lot with close to 6000 Square feet luxurious living space. 10 Ft ceiling on main level and basement. 9 Ft ceiling on 2nd floor and 8 Ft on 3rd level. Hardwood floor (above grade) & pot lights throughout the house. Stunning fully upgraded kitchen with servery and brand new high-end appliances. Loft-style apartment on the 3rd floor with Juliette Balcony great for family with young teenager who needs their own private area. Newly renovated basement with bar and wine cellar. Interlock driveway. Exterior pot lights around the house. New enclosed backyard fence. Close To Hwy 400, 407, and 427. Furniture inclusion available upon negotiation. (id:50886)
Property Details
| MLS® Number | N12060013 |
| Property Type | Single Family |
| Community Name | Kleinburg |
| Amenities Near By | Hospital, Park |
| Features | Conservation/green Belt, Carpet Free |
| Parking Space Total | 9 |
Building
| Bathroom Total | 6 |
| Bedrooms Above Ground | 5 |
| Bedrooms Below Ground | 2 |
| Bedrooms Total | 7 |
| Appliances | Garage Door Opener Remote(s), Oven - Built-in, Water Heater, Water Meter, Blinds, Dishwasher, Dryer, Oven, Range, Washer, Window Coverings, Wine Fridge, Refrigerator |
| Basement Development | Finished |
| Basement Type | N/a (finished) |
| Construction Style Attachment | Detached |
| Cooling Type | Central Air Conditioning |
| Exterior Finish | Brick, Stucco |
| Fire Protection | Alarm System, Security System, Smoke Detectors, Monitored Alarm |
| Fireplace Present | Yes |
| Flooring Type | Laminate, Tile, Hardwood |
| Foundation Type | Concrete, Poured Concrete |
| Half Bath Total | 1 |
| Heating Fuel | Natural Gas |
| Heating Type | Forced Air |
| Stories Total | 3 |
| Size Interior | 3,500 - 5,000 Ft2 |
| Type | House |
| Utility Water | Municipal Water |
Parking
| Attached Garage | |
| Garage |
Land
| Acreage | No |
| Fence Type | Fully Fenced, Fenced Yard |
| Land Amenities | Hospital, Park |
| Sewer | Sanitary Sewer |
| Size Depth | 134 Ft |
| Size Frontage | 70 Ft ,10 In |
| Size Irregular | 70.9 X 134 Ft |
| Size Total Text | 70.9 X 134 Ft |
Rooms
| Level | Type | Length | Width | Dimensions |
|---|---|---|---|---|
| Second Level | Primary Bedroom | 7.32 m | 4.27 m | 7.32 m x 4.27 m |
| Second Level | Bedroom 2 | 3.35 m | 4.57 m | 3.35 m x 4.57 m |
| Second Level | Bedroom 3 | 3.35 m | 4.57 m | 3.35 m x 4.57 m |
| Second Level | Bedroom 4 | 3.66 m | 4.57 m | 3.66 m x 4.57 m |
| Third Level | Bedroom 5 | 5.49 m | 3.66 m | 5.49 m x 3.66 m |
| Basement | Media | 14.94 m | 14.02 m | 14.94 m x 14.02 m |
| Main Level | Great Room | 5.18 m | 4.27 m | 5.18 m x 4.27 m |
| Main Level | Eating Area | 3.35 m | 3.96 m | 3.35 m x 3.96 m |
| Main Level | Kitchen | 3.05 m | 3.96 m | 3.05 m x 3.96 m |
| Main Level | Dining Room | 6.4 m | 3.66 m | 6.4 m x 3.66 m |
| Main Level | Library | 3.05 m | 3.35 m | 3.05 m x 3.35 m |
https://www.realtor.ca/real-estate/28115888/349-torrey-pines-road-vaughan-kleinburg-kleinburg
Contact Us
Contact us for more information
Alan Lo
Salesperson
201 Consumers Rd., Ste. 205
Toronto, Ontario M2J 4G8
(416) 490-1177
(416) 490-1928
www.homelifenewworld.com/















































































