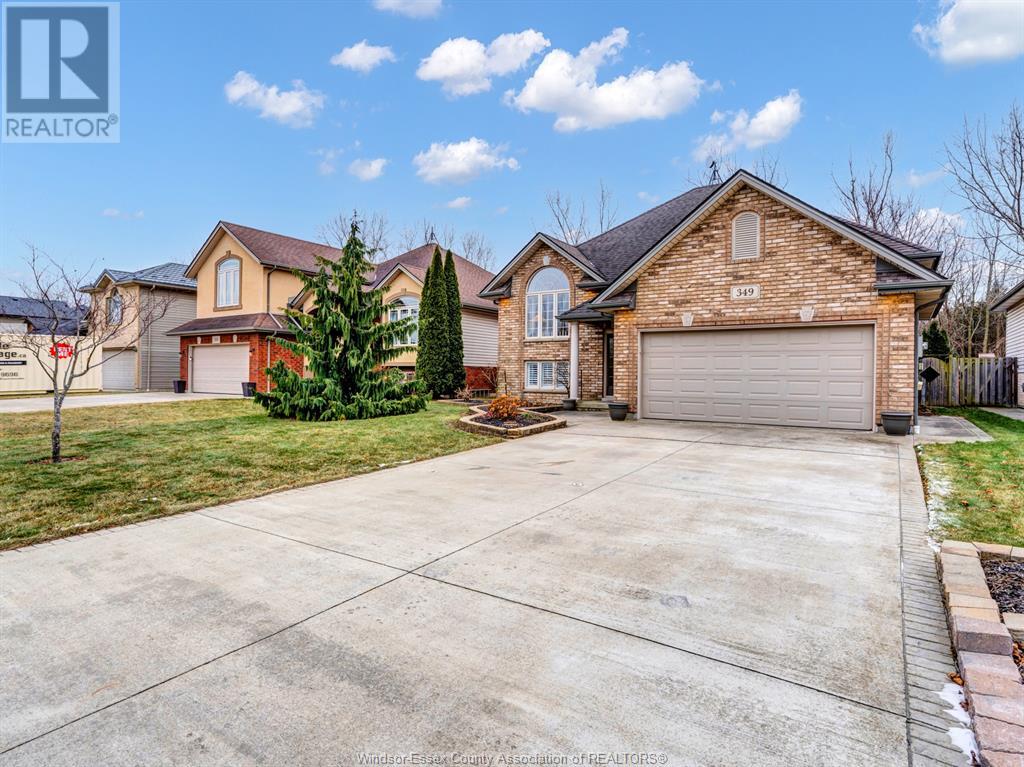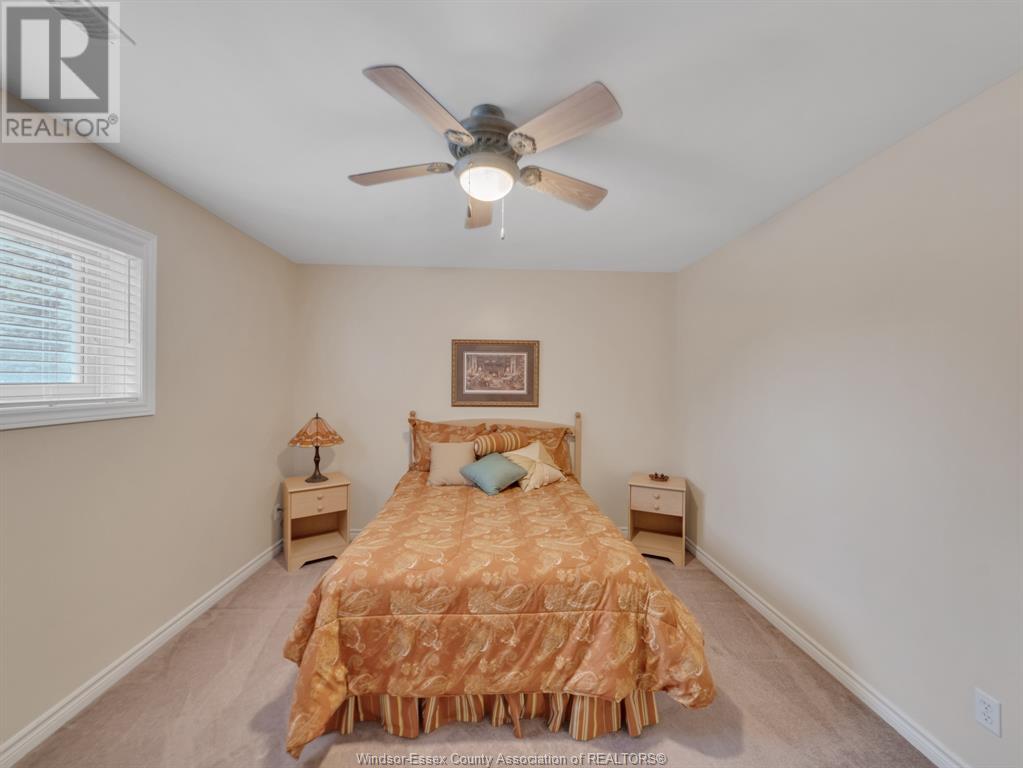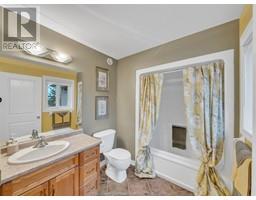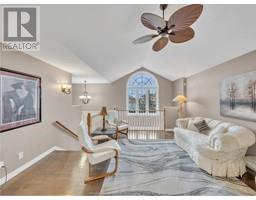349 White Crescent Amherstburg, Ontario N9V 4C7
$589,000
Charming move in ready home in desirable Amherstburg location. This extremely well maintained home offers a blend of modern touches, attention to detail & cozy living spaces. Welcoming foyer w/ceramic floors, open concept main level with bright living room/dining room w/hardwood floors, well appointed kitchen w/ss appliances, beautiful all season sunroom with electric fireplace, newer composite sundeck overlooking peace & serenity. Fully fenced in back yard, meticulously landscaped & no rear neighbours. Generous primary bedroom w/walk in closet & 4 pc ensuite, main flr laundry, 2nd bedroom & main bath. Dry lower level brings you a large family room w/gas fireplace, third good size bedroom, 3 pc bath & storage. Grade entrance from basement to garage. Nothing to do but move in! (id:50886)
Property Details
| MLS® Number | 25000642 |
| Property Type | Single Family |
| Features | Finished Driveway |
Building
| BathroomTotal | 3 |
| BedroomsAboveGround | 2 |
| BedroomsBelowGround | 1 |
| BedroomsTotal | 3 |
| Appliances | Dishwasher, Dryer, Freezer, Microwave Range Hood Combo, Refrigerator, Stove, Washer |
| ArchitecturalStyle | Bi-level, Raised Ranch |
| ConstructedDate | 2005 |
| ConstructionStyleAttachment | Detached |
| CoolingType | Central Air Conditioning |
| ExteriorFinish | Aluminum/vinyl, Brick |
| FireplaceFuel | Electric |
| FireplacePresent | Yes |
| FireplaceType | Insert |
| FlooringType | Ceramic/porcelain, Hardwood |
| FoundationType | Concrete |
| HeatingFuel | Natural Gas |
| HeatingType | Forced Air, Furnace |
| Type | House |
Parking
| Attached Garage | |
| Garage |
Land
| Acreage | No |
| FenceType | Fence |
| LandscapeFeatures | Landscaped |
| SizeIrregular | 50x168.86 |
| SizeTotalText | 50x168.86 |
| ZoningDescription | Res |
Rooms
| Level | Type | Length | Width | Dimensions |
|---|---|---|---|---|
| Lower Level | 3pc Bathroom | Measurements not available | ||
| Lower Level | Living Room/fireplace | Measurements not available | ||
| Lower Level | Utility Room | Measurements not available | ||
| Lower Level | Den | Measurements not available | ||
| Lower Level | Bedroom | Measurements not available | ||
| Main Level | 4pc Bathroom | Measurements not available | ||
| Main Level | 4pc Ensuite Bath | Measurements not available | ||
| Main Level | Laundry Room | Measurements not available | ||
| Main Level | Living Room | Measurements not available | ||
| Main Level | Bedroom | Measurements not available | ||
| Main Level | Primary Bedroom | Measurements not available | ||
| Main Level | Kitchen | Measurements not available | ||
| Main Level | Eating Area | Measurements not available | ||
| Main Level | Foyer | Measurements not available |
https://www.realtor.ca/real-estate/27787594/349-white-crescent-amherstburg
Interested?
Contact us for more information
John Pento
Sales Person
80 Sandwich Street South
Amherstburg, Ontario N9V 1Z6













































































