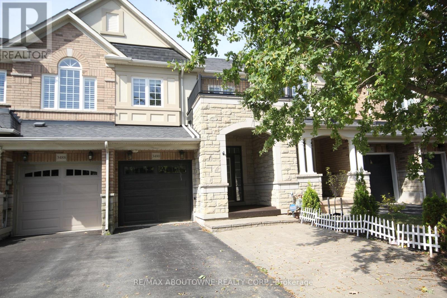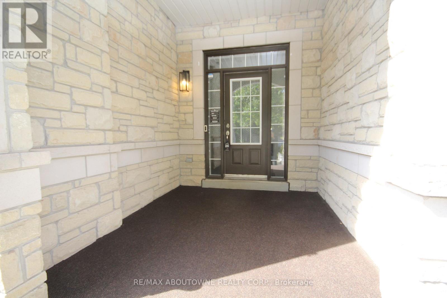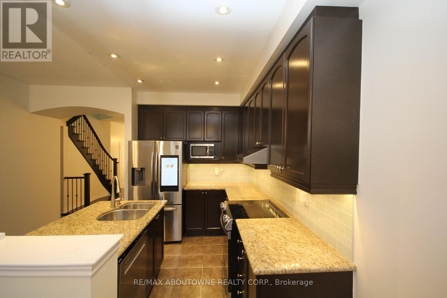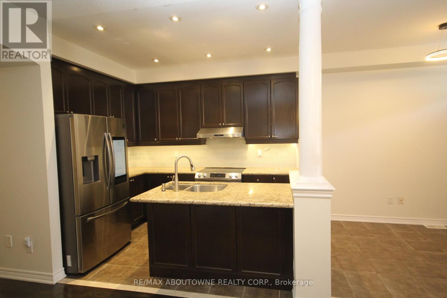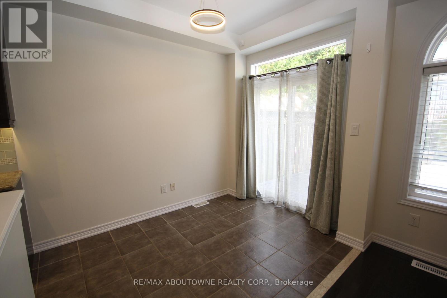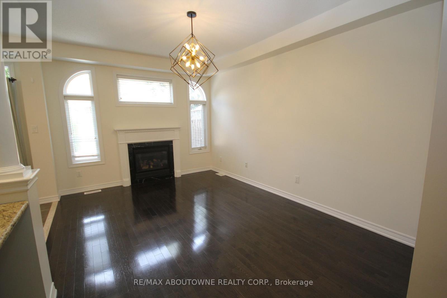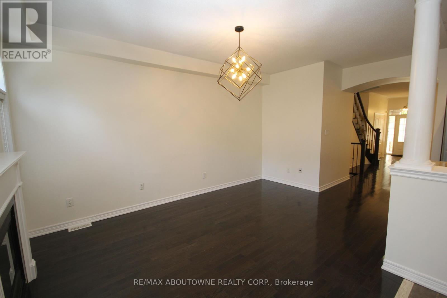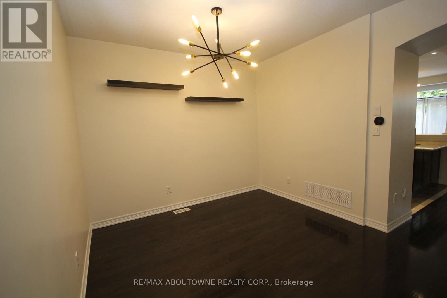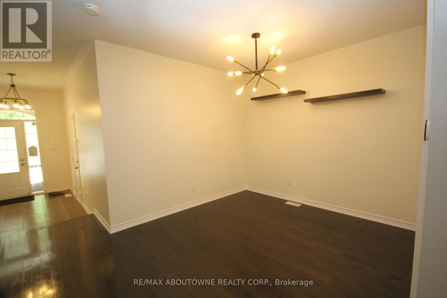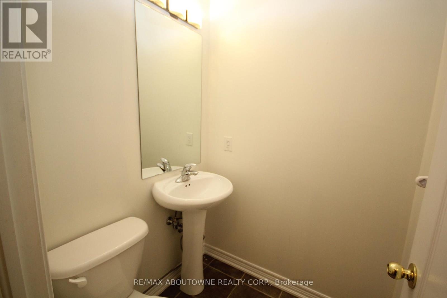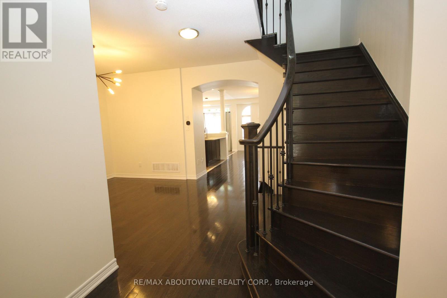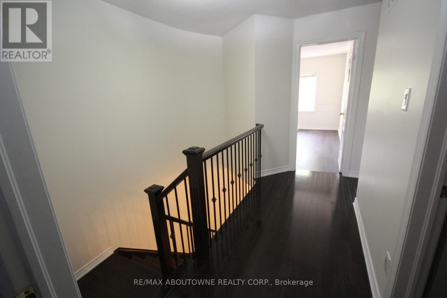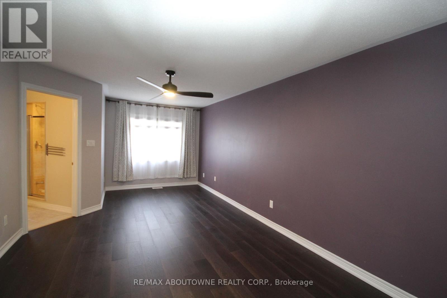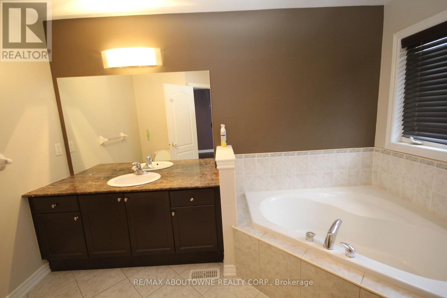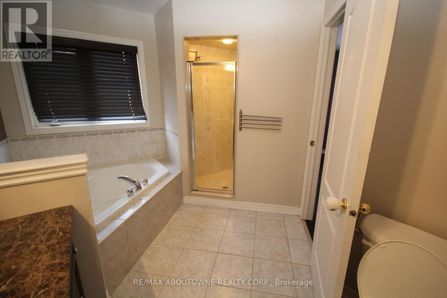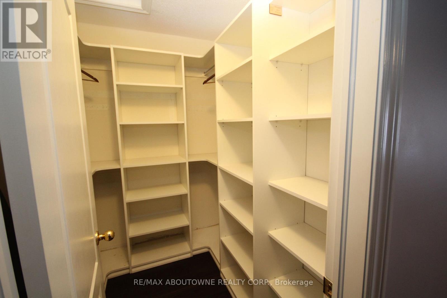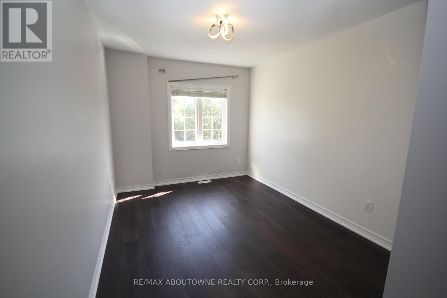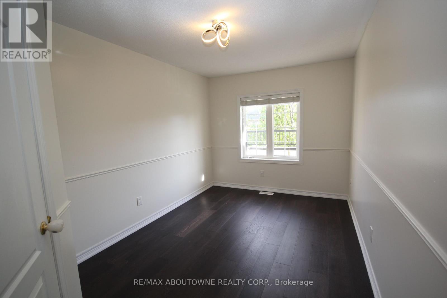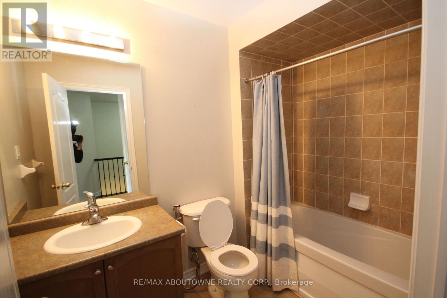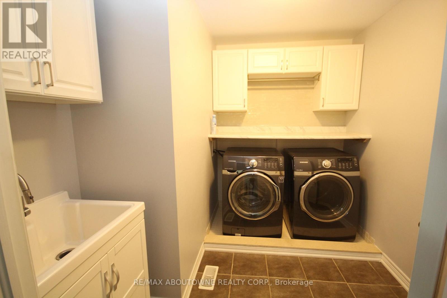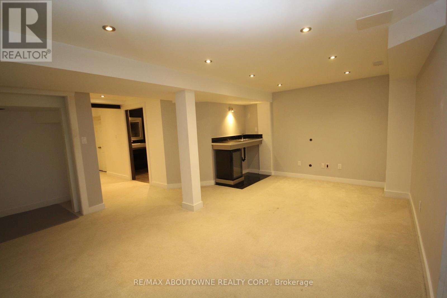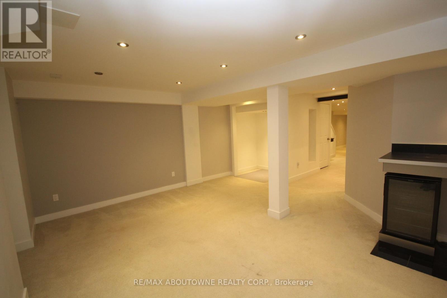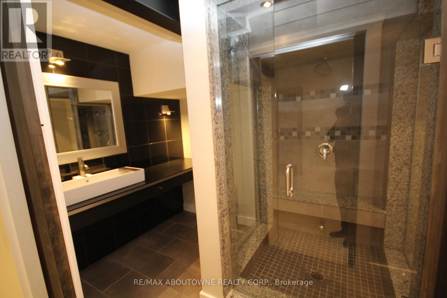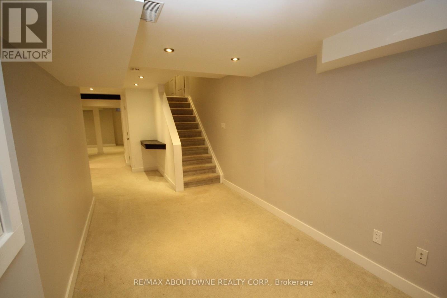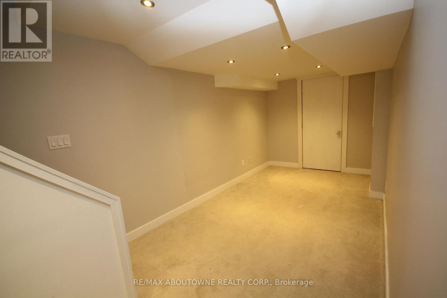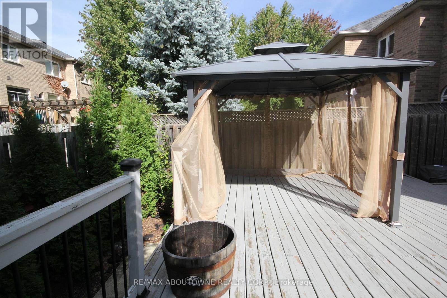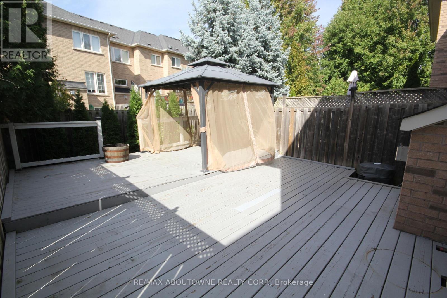3490 Whilabout Terrace Oakville, Ontario L6L 6X6
$3,800 Monthly
Amazing 3 Bedroom, 4 Bath, Townhome With Finished Basement Located In Beautiful Lakeshore Woods Community. Bright & Large Foyer, 9 ft Ceilings, Hardwood Flooring throughout the main and upper floors, fresh paint, Spacious Living Room With Gas Fireplace, and Separate Dining Room. Open Concept Chef's Kitchen With Granite Counters, Centre Island With undermount S.S. Sink, Premium Brand Appliances Great For Entertaining. Large Breakfast Area. Backyard Oasis With Finished Wooden Deck, Gazebo, Privacy Trees. Finished Basement With Rec Room, Home Office, Wet Bar and Large 3 Piece Custom Finished Washroom. Upper Level Contains 3 Large Bedrooms, 2 Washrooms, and Laundry Room. Spacious Primary Bedroom With 4 Piece Ensuite Bathroom, Large Walk In Closet With Built-in Shelf Organizer. All 3 Bedrooms Are Generously Sized (id:50886)
Property Details
| MLS® Number | W12442021 |
| Property Type | Single Family |
| Community Name | 1001 - BR Bronte |
| Parking Space Total | 3 |
Building
| Bathroom Total | 4 |
| Bedrooms Above Ground | 3 |
| Bedrooms Total | 3 |
| Amenities | Fireplace(s), Separate Heating Controls, Separate Electricity Meters |
| Appliances | Water Meter, Water Softener, Water Heater, Dishwasher, Dryer, Garage Door Opener, Microwave, Hood Fan, Stove, Washer, Window Coverings, Refrigerator |
| Basement Development | Finished |
| Basement Type | Full (finished) |
| Construction Style Attachment | Attached |
| Cooling Type | Central Air Conditioning |
| Exterior Finish | Brick, Stone |
| Fireplace Present | Yes |
| Fireplace Total | 1 |
| Flooring Type | Hardwood, Ceramic, Carpeted |
| Foundation Type | Poured Concrete |
| Half Bath Total | 1 |
| Heating Fuel | Natural Gas |
| Heating Type | Forced Air |
| Stories Total | 2 |
| Size Interior | 1,500 - 2,000 Ft2 |
| Type | Row / Townhouse |
| Utility Water | Municipal Water |
Parking
| Garage |
Land
| Acreage | No |
| Sewer | Sanitary Sewer |
Rooms
| Level | Type | Length | Width | Dimensions |
|---|---|---|---|---|
| Second Level | Primary Bedroom | 6.3 m | 3.85 m | 6.3 m x 3.85 m |
| Second Level | Bedroom 2 | 3.96 m | 2.79 m | 3.96 m x 2.79 m |
| Second Level | Bedroom 3 | 3.35 m | 2.79 m | 3.35 m x 2.79 m |
| Second Level | Laundry Room | 2.3 m | 2.3 m | 2.3 m x 2.3 m |
| Basement | Bathroom | 2.4 m | 3.35 m | 2.4 m x 3.35 m |
| Basement | Recreational, Games Room | 4.98 m | 4.37 m | 4.98 m x 4.37 m |
| Main Level | Living Room | 3.25 m | 4.78 m | 3.25 m x 4.78 m |
| Main Level | Dining Room | 3.23 m | 4.06 m | 3.23 m x 4.06 m |
| Main Level | Kitchen | 2.44 m | 3.05 m | 2.44 m x 3.05 m |
| Main Level | Eating Area | 2.44 m | 2.35 m | 2.44 m x 2.35 m |
| Main Level | Foyer | 2.68 m | 2.1 m | 2.68 m x 2.1 m |
https://www.realtor.ca/real-estate/28945814/3490-whilabout-terrace-oakville-br-bronte-1001-br-bronte
Contact Us
Contact us for more information
Kakahmad Mahmoud
Salesperson
1235 North Service Rd W #100d
Oakville, Ontario L6M 3G5
(905) 338-9000

