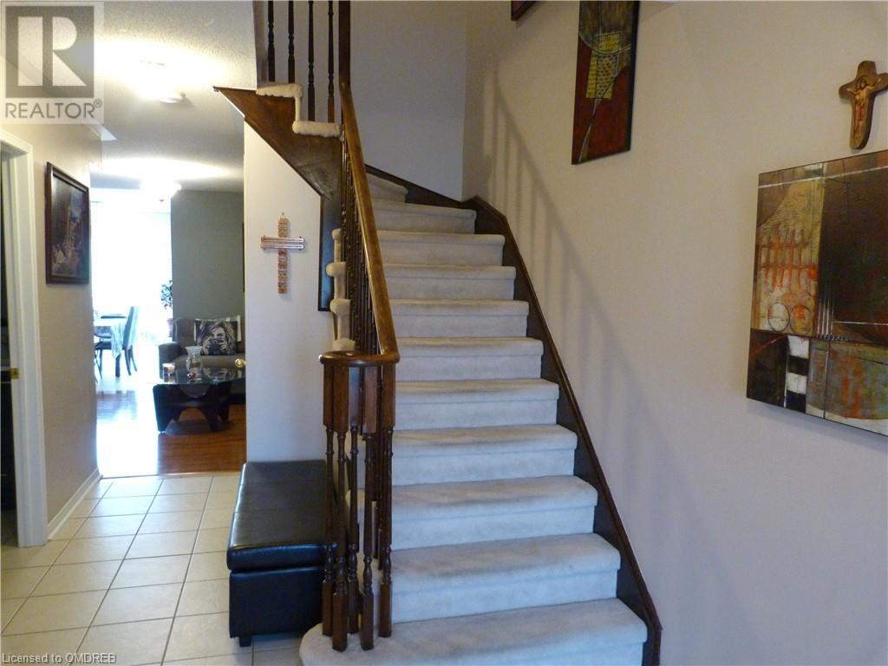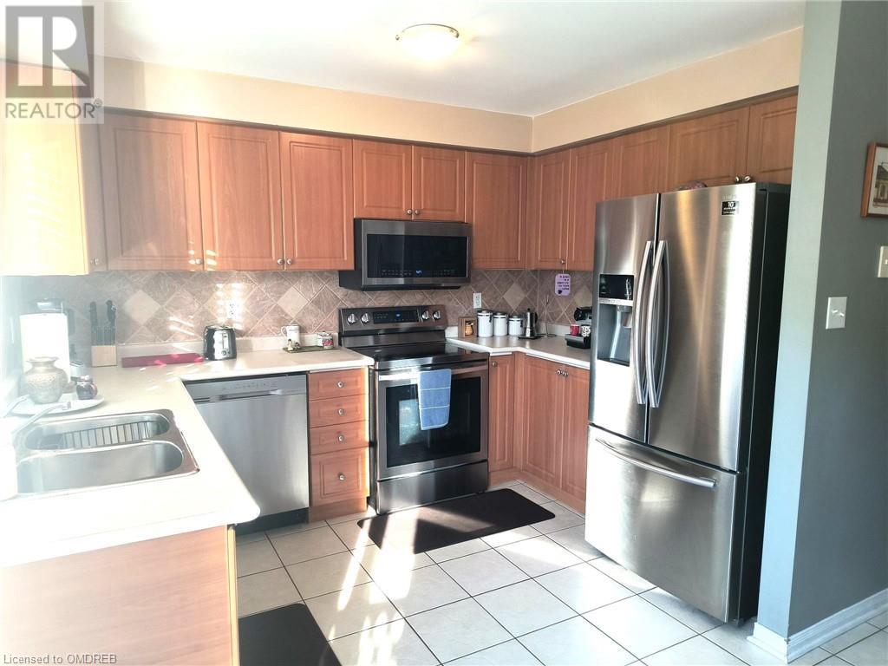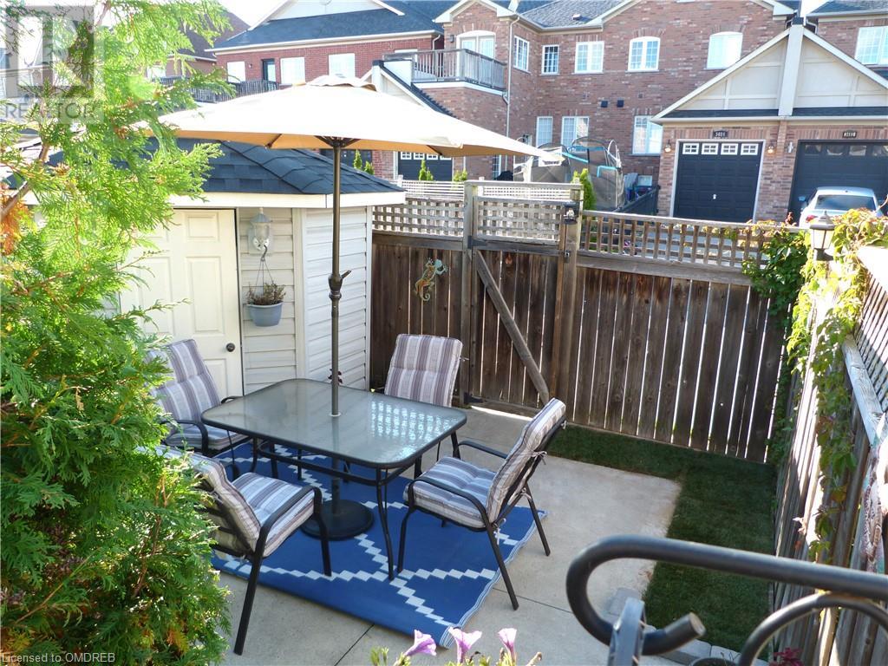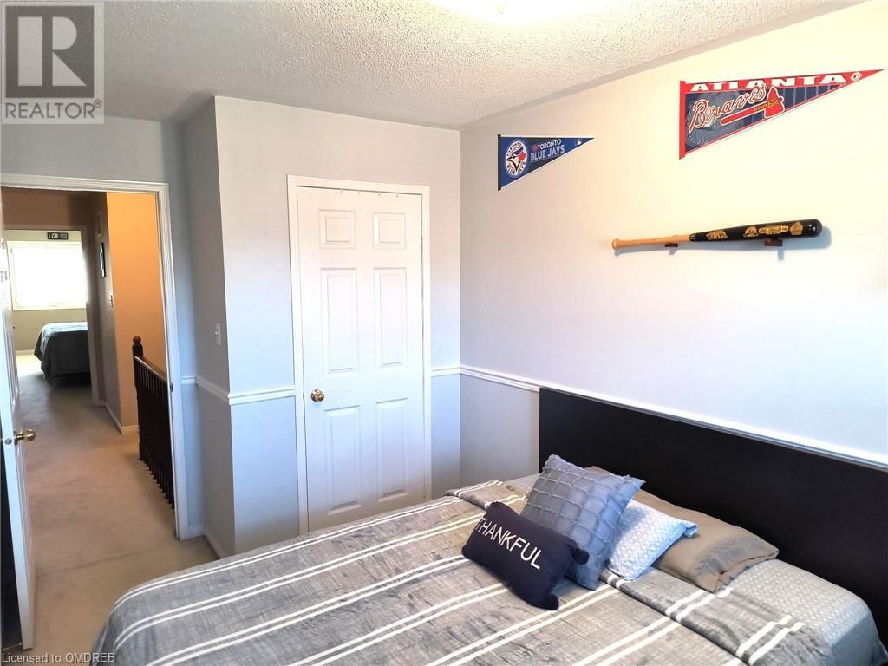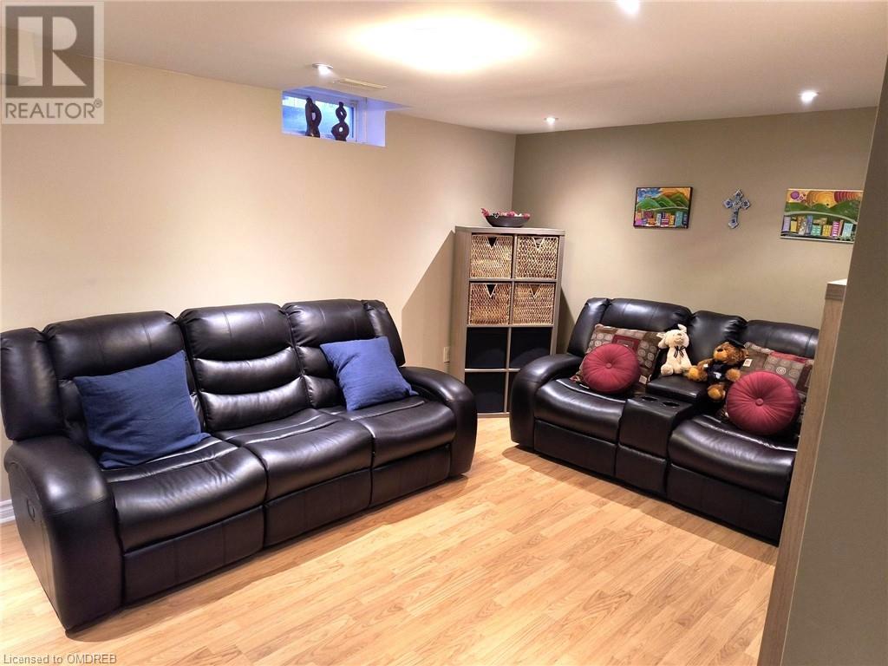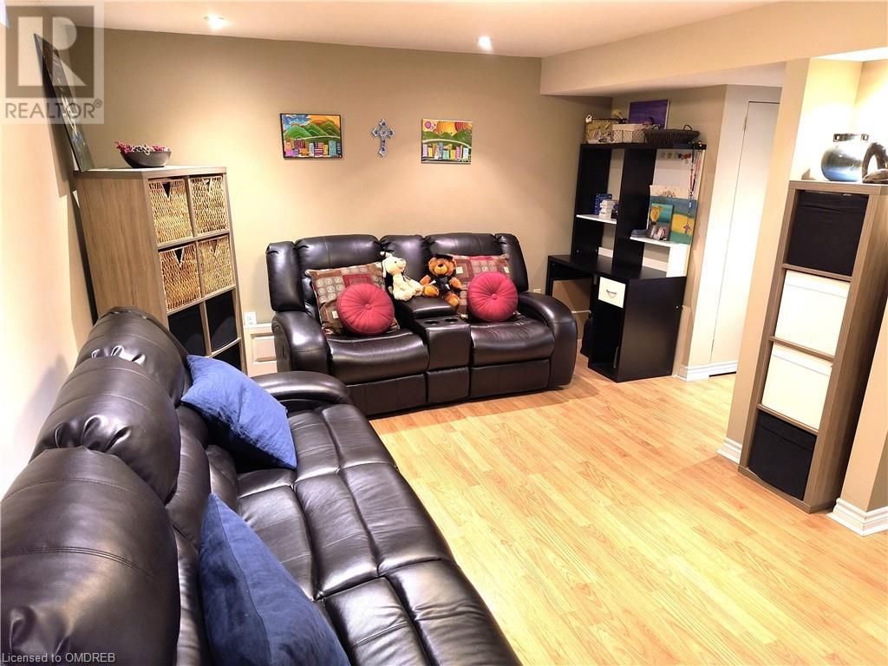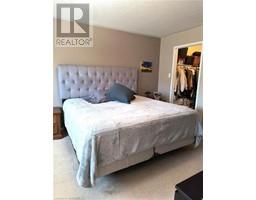3497 Southwick Street Mississauga, Ontario L5M 7L6
$985,000
Charming 2-story FREEHOLD Townhome in Prime Location that feels like a semi-detached home. Welcome to this beautifully designed and spacious 2-story townhome offering over 2,100 square feet of comfortable living space. This home features a neutral decor that creates a warm and inviting atmosphere. Key Features: Open-Concept Kitchen: Enjoy cooking in a well-appointed kitchen with stainless steel appliances, perfect for entertaining. Hardwood Floors: Elegant hardwood flooring graces the living and dining areas, adding a touch of sophistication. Convenient Laundry: A dedicated second-floor laundry room makes everyday tasks a breeze. Professionally Finished Basement: The expansive lower level features a rec room, a powder room, and the potential for an additional bedroom, providing extra space for family and guests. Spacious Cold Room: Ideal for extra storage and food preservation. Outdoor Oasis: Step outside to a beautifully landscaped 2-tier backyard, featuring a sturdy deck for summer gatherings and a poured concrete pad on the lower level. A custom-made shed offers additional storage solutions, while an alleyway door provides easy access to the backyard. Roof shingles were replaced in August 2024. (id:50886)
Property Details
| MLS® Number | 40660604 |
| Property Type | Single Family |
| AmenitiesNearBy | Airport, Hospital, Park, Place Of Worship, Public Transit, Schools, Shopping |
| CommunityFeatures | School Bus |
| Features | In-law Suite |
| ParkingSpaceTotal | 3 |
Building
| BathroomTotal | 4 |
| BedroomsAboveGround | 3 |
| BedroomsBelowGround | 1 |
| BedroomsTotal | 4 |
| Appliances | Dishwasher, Dryer, Refrigerator, Stove, Washer, Microwave Built-in, Hood Fan, Window Coverings |
| ArchitecturalStyle | 2 Level |
| BasementDevelopment | Finished |
| BasementType | Full (finished) |
| ConstructedDate | 2003 |
| ConstructionStyleAttachment | Attached |
| CoolingType | Central Air Conditioning |
| ExteriorFinish | Brick |
| FoundationType | Poured Concrete |
| HalfBathTotal | 2 |
| HeatingType | Forced Air |
| StoriesTotal | 2 |
| SizeInterior | 1500 Sqft |
| Type | Row / Townhouse |
| UtilityWater | Municipal Water |
Parking
| Attached Garage |
Land
| Acreage | No |
| LandAmenities | Airport, Hospital, Park, Place Of Worship, Public Transit, Schools, Shopping |
| Sewer | Municipal Sewage System |
| SizeDepth | 100 Ft |
| SizeFrontage | 20 Ft |
| SizeTotalText | Under 1/2 Acre |
| ZoningDescription | Rm5 |
Rooms
| Level | Type | Length | Width | Dimensions |
|---|---|---|---|---|
| Second Level | 4pc Bathroom | Measurements not available | ||
| Second Level | 4pc Bathroom | Measurements not available | ||
| Second Level | Laundry Room | 8'0'' x 5'0'' | ||
| Second Level | Bedroom | 10'11'' x 8'0'' | ||
| Second Level | Bedroom | 12'4'' x 8'0'' | ||
| Second Level | Primary Bedroom | 17'1'' x 11'0'' | ||
| Basement | 2pc Bathroom | Measurements not available | ||
| Basement | Cold Room | 6'0'' x 4'0'' | ||
| Basement | Recreation Room | 15'5'' x 12'5'' | ||
| Basement | Bedroom | 13'0'' x 9'0'' | ||
| Main Level | 2pc Bathroom | Measurements not available | ||
| Main Level | Kitchen | 8'6'' x 8'4'' | ||
| Main Level | Dining Room | 10'4'' x 7'11'' | ||
| Main Level | Living Room | 16'3'' x 11'10'' |
https://www.realtor.ca/real-estate/27521611/3497-southwick-street-mississauga
Interested?
Contact us for more information
Nelson Faria
Salesperson
5111 New St - Suite #101
Burlington, Ontario L7L 1V2



