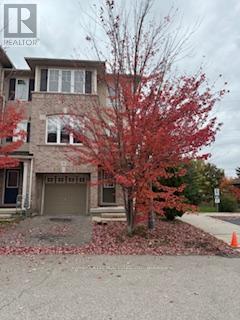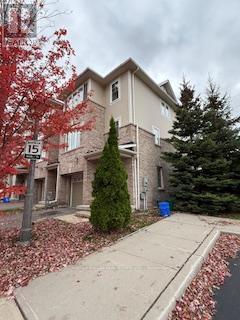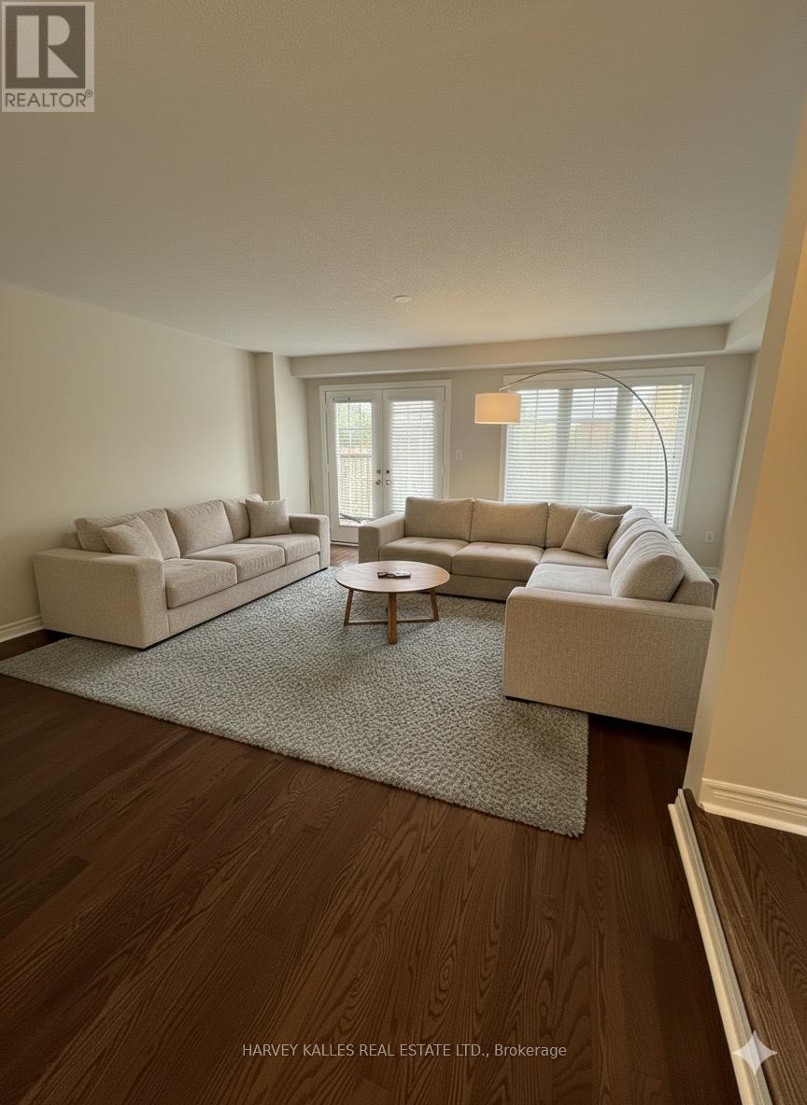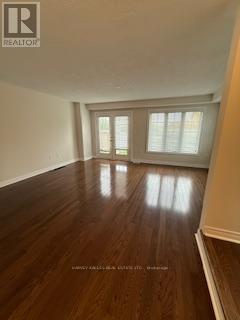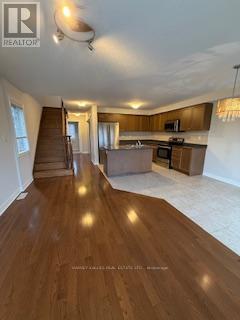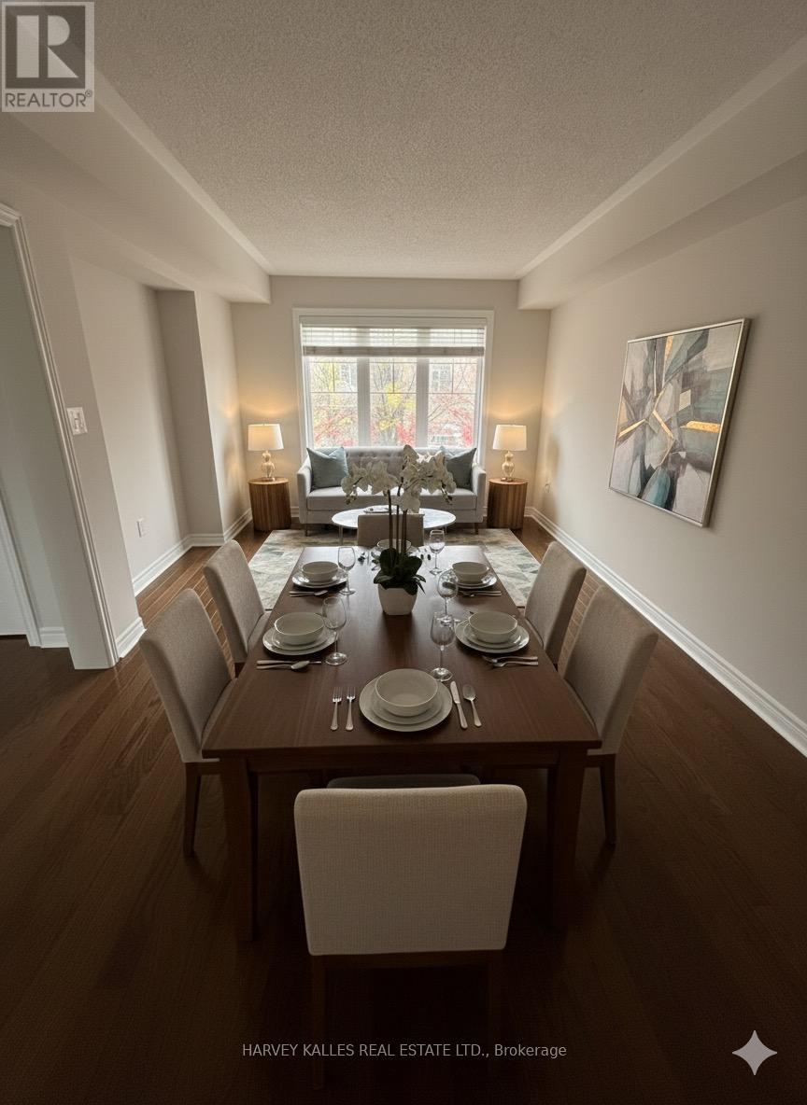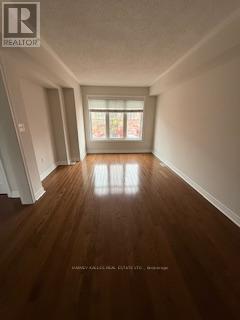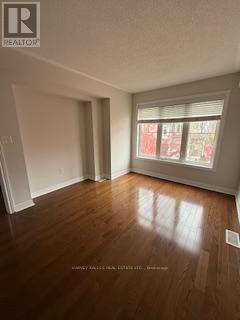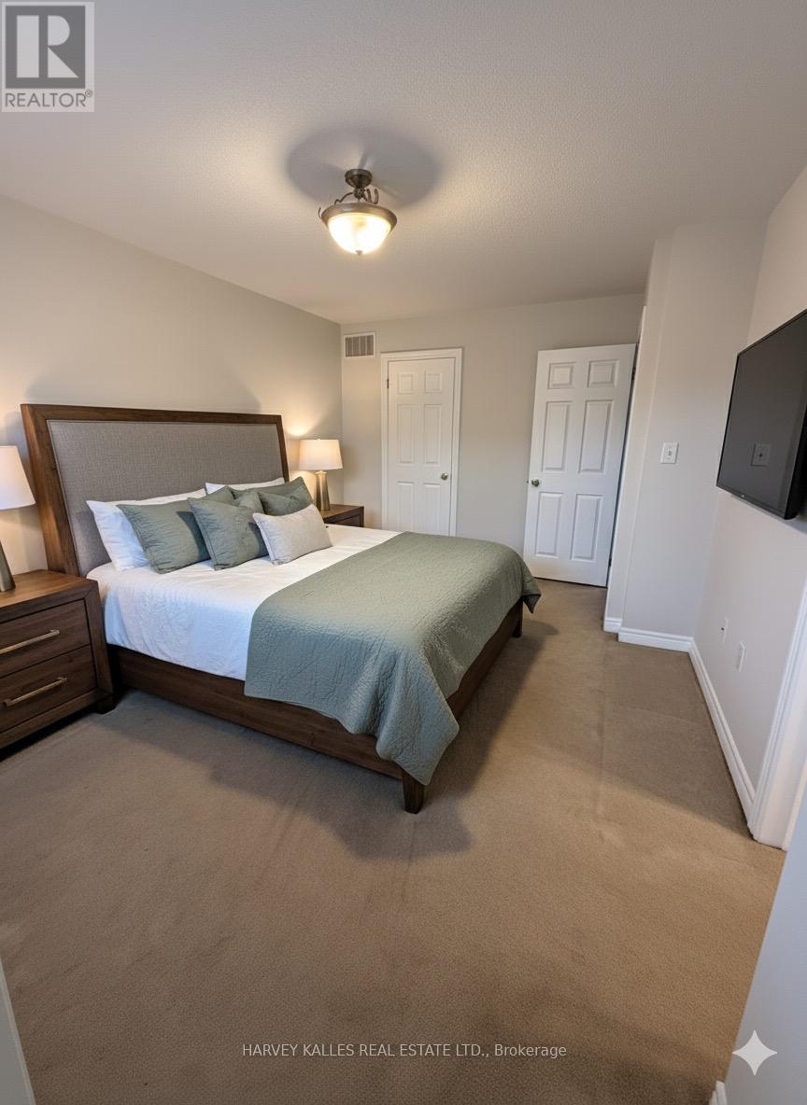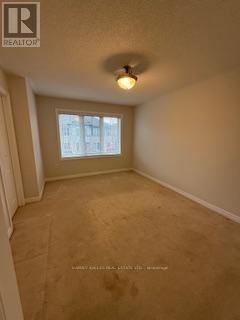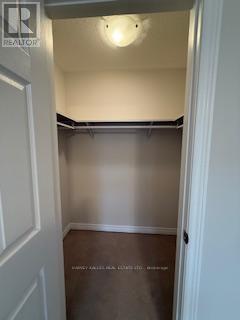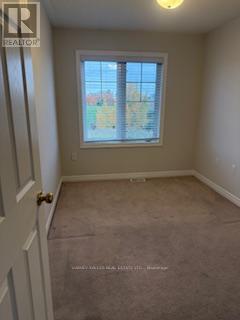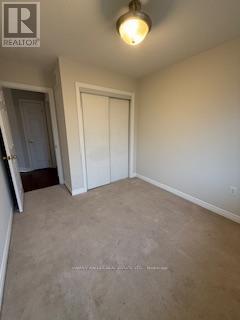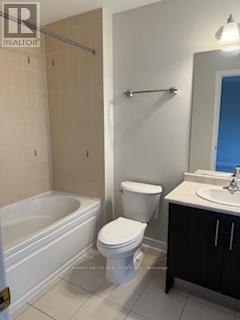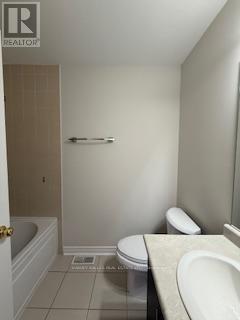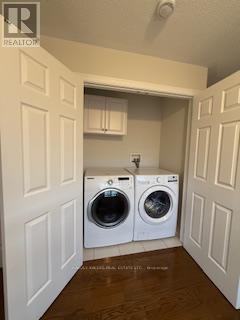35 - 2006 Trawden Way Oakville, Ontario L6M 0M1
$3,550 Monthly
Welcome to 2006 Trawden Way, Unit 35, an exquisite end unit townhouse nestled in the heart of Oakville. This bright and spacious home offers a perfect blend of modern comfort and stylish living. Featuring an open-concept layout, the main floor boasts a contemporary kitchen with stainless steel appliances, a large living area with plenty of natural light, and a cozy dining space ideal for family gatherings. Upstairs, you'll find generously sized bedrooms, including a luxurious master suite with a walk-in closet and ensuite bathroom. Great Room on main floor will provide additional living space, perfect for a home office, gym, or entertainment area. Enjoy outdoor living on the private backyard and convenient access to nearby parks, schools, shopping, and transit options. This move-in-ready home is ideal for families, professionals, or investors looking for quality and comfort in a thriving community. (id:50886)
Property Details
| MLS® Number | W12486667 |
| Property Type | Single Family |
| Community Name | 1000 - BC Bronte Creek |
| Amenities Near By | Park, Schools |
| Parking Space Total | 2 |
Building
| Bathroom Total | 3 |
| Bedrooms Above Ground | 3 |
| Bedrooms Total | 3 |
| Age | 6 To 15 Years |
| Amenities | Separate Electricity Meters |
| Basement Development | Finished |
| Basement Features | Walk Out |
| Basement Type | N/a (finished) |
| Construction Style Attachment | Attached |
| Cooling Type | Central Air Conditioning |
| Exterior Finish | Brick |
| Flooring Type | Hardwood, Ceramic, Carpeted |
| Half Bath Total | 1 |
| Heating Fuel | Natural Gas |
| Heating Type | Forced Air |
| Stories Total | 3 |
| Size Interior | 1,500 - 2,000 Ft2 |
| Type | Row / Townhouse |
| Utility Water | Municipal Water |
Parking
| Attached Garage | |
| Garage |
Land
| Acreage | No |
| Fence Type | Fully Fenced, Fenced Yard |
| Land Amenities | Park, Schools |
| Sewer | Sanitary Sewer |
Rooms
| Level | Type | Length | Width | Dimensions |
|---|---|---|---|---|
| Second Level | Kitchen | 3.04 m | 3.27 m | 3.04 m x 3.27 m |
| Second Level | Eating Area | 2.18 m | 3.27 m | 2.18 m x 3.27 m |
| Second Level | Family Room | 3.04 m | 4.54 m | 3.04 m x 4.54 m |
| Second Level | Living Room | 3.04 m | 5.48 m | 3.04 m x 5.48 m |
| Second Level | Dining Room | 3.04 m | 5.48 m | 3.04 m x 5.48 m |
| Third Level | Primary Bedroom | 3.04 m | 4.67 m | 3.04 m x 4.67 m |
| Third Level | Bedroom 2 | 2.43 m | 3.58 m | 2.43 m x 3.58 m |
| Third Level | Bedroom 3 | 2.46 m | 2.84 m | 2.46 m x 2.84 m |
| Main Level | Great Room | 5.38 m | 5.33 m | 5.38 m x 5.33 m |
Contact Us
Contact us for more information
Martine Rivard
Salesperson
www/martinerivard.ca
2316 Bloor Street West
Toronto, Ontario M6S 1P2
(416) 441-2888

