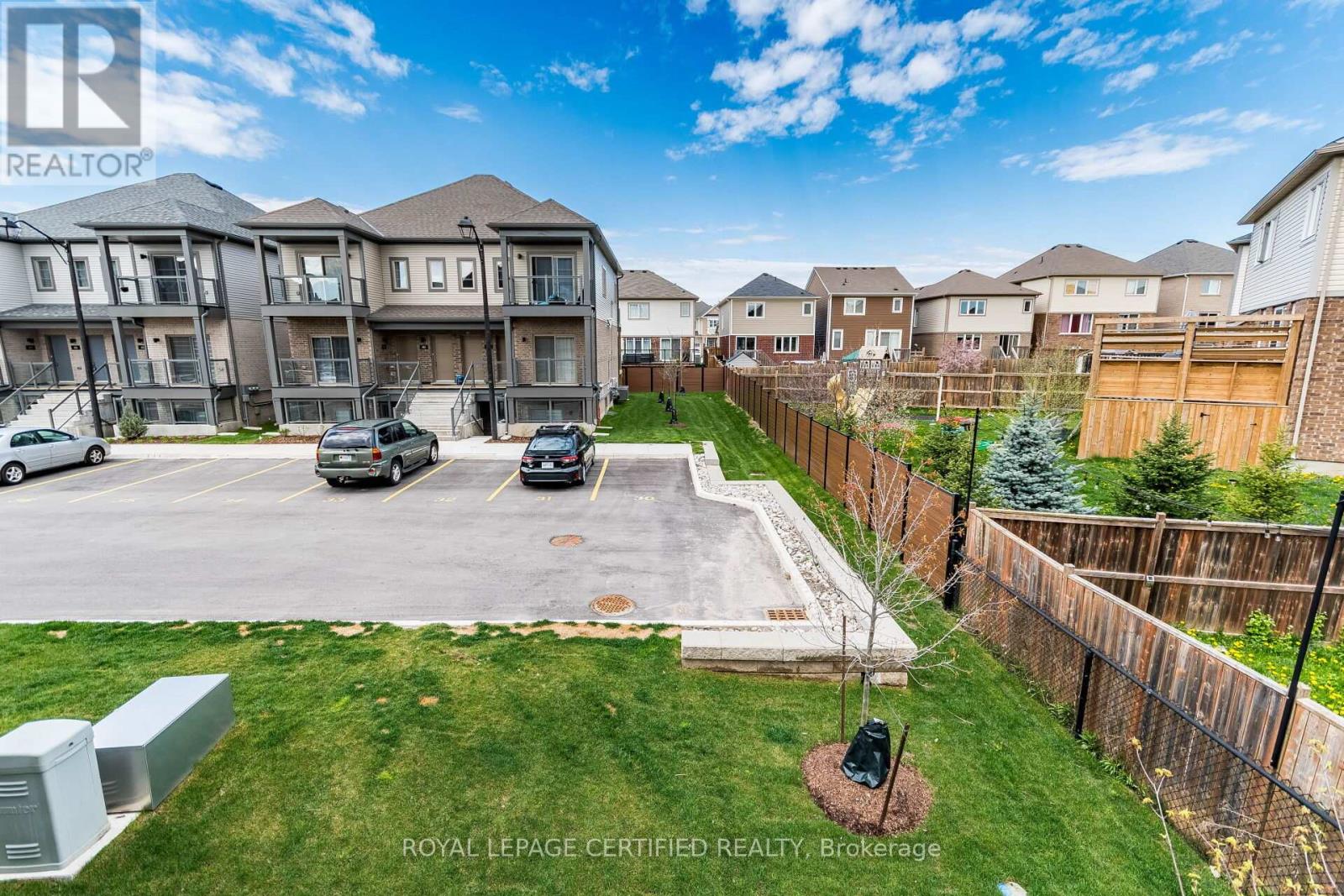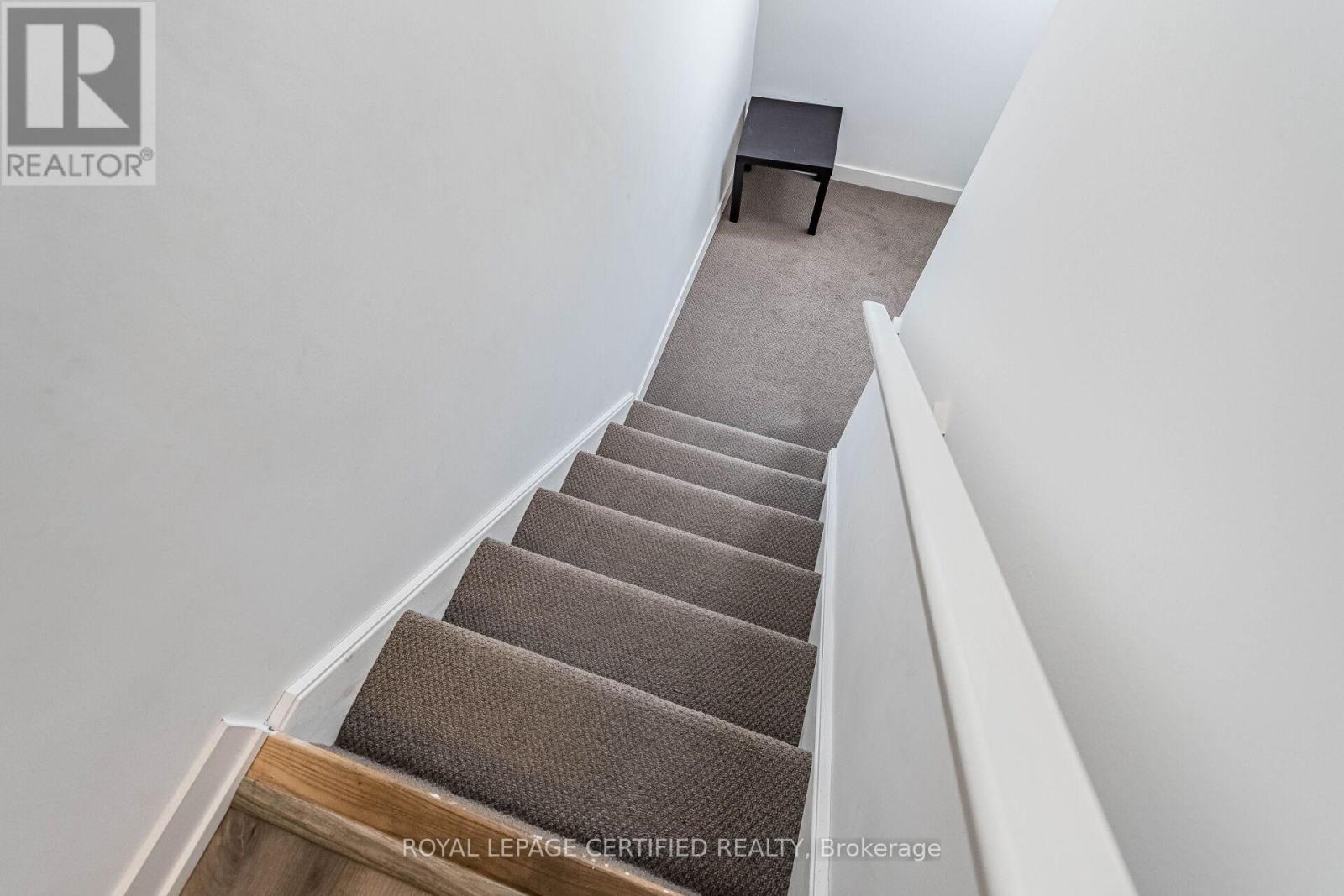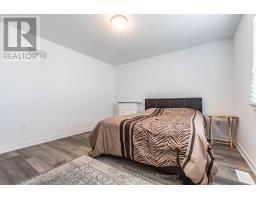35 - 205 West Oak Trail Kitchener, Ontario N2R 0R9
$599,999Maintenance, Common Area Maintenance, Parking
$412.87 Monthly
Maintenance, Common Area Maintenance, Parking
$412.87 MonthlyWelcome to Rare End unit with 4 bedrooms 2 Full Washrooms . Excellent for Mid-size to large family with Kids! This All-brick beauty, is located in the quite & newly developed neighborhood in Kitchener! It boasts of spacious and well lit living, dining, and kitchen seamlessly combined together where the whole family would love to spend time together. Open concept Kitchen has stainless-steel appliances, quartz countertops, extended uppers, and walk-out to huge balcony for family gatherings. This unit is conveniently located close to schools, parks, trails, restaurants, Community Centre, highways 8 & 401, and more. This excellent home is perfect for first home buyers and investors with great rental potential. Well-Connected Kitchener Community Conveniently Located Just Minutes away from Fairview Park Mall. **** EXTRAS **** Family-Friendly Neighborhood, Within Walking Distance To Tim Horton's , Restaurants, Parks, Groceries, Medical Clinic, Pharmacy, Public Transit, highways and Much More. (id:50886)
Property Details
| MLS® Number | X9243450 |
| Property Type | Single Family |
| AmenitiesNearBy | Park, Place Of Worship, Public Transit, Schools |
| CommunityFeatures | Pet Restrictions, Community Centre |
| Features | Balcony, Carpet Free, In Suite Laundry |
| ParkingSpaceTotal | 1 |
Building
| BathroomTotal | 2 |
| BedroomsAboveGround | 4 |
| BedroomsTotal | 4 |
| Appliances | Water Heater, Dishwasher, Dryer, Refrigerator, Stove, Washer |
| CoolingType | Central Air Conditioning |
| ExteriorFinish | Brick |
| FlooringType | Laminate |
| HeatingFuel | Natural Gas |
| HeatingType | Forced Air |
| Type | Row / Townhouse |
Land
| Acreage | No |
| LandAmenities | Park, Place Of Worship, Public Transit, Schools |
Rooms
| Level | Type | Length | Width | Dimensions |
|---|---|---|---|---|
| Second Level | Primary Bedroom | 3.94 m | 3.68 m | 3.94 m x 3.68 m |
| Second Level | Bedroom 2 | 2.77 m | 2.82 m | 2.77 m x 2.82 m |
| Second Level | Bedroom 3 | 2.77 m | 2.84 m | 2.77 m x 2.84 m |
| Second Level | Bedroom 4 | 2.51 m | 2.87 m | 2.51 m x 2.87 m |
| Second Level | Bathroom | -1.0 | ||
| Main Level | Living Room | 2.26 m | 4.6 m | 2.26 m x 4.6 m |
| Main Level | Dining Room | 2.26 m | 4.6 m | 2.26 m x 4.6 m |
| Main Level | Kitchen | 4.52 m | 2.82 m | 4.52 m x 2.82 m |
| Main Level | Laundry Room | Measurements not available | ||
| Main Level | Bathroom | Measurements not available |
https://www.realtor.ca/real-estate/27262744/35-205-west-oak-trail-kitchener
Interested?
Contact us for more information
Mohkam Saini
Salesperson
4 Mclaughlin Rd.s. #10
Brampton, Ontario L6Y 3B2
Archana Saini
Salesperson
4 Mclaughlin Rd.s. #10
Brampton, Ontario L6Y 3B2

































































