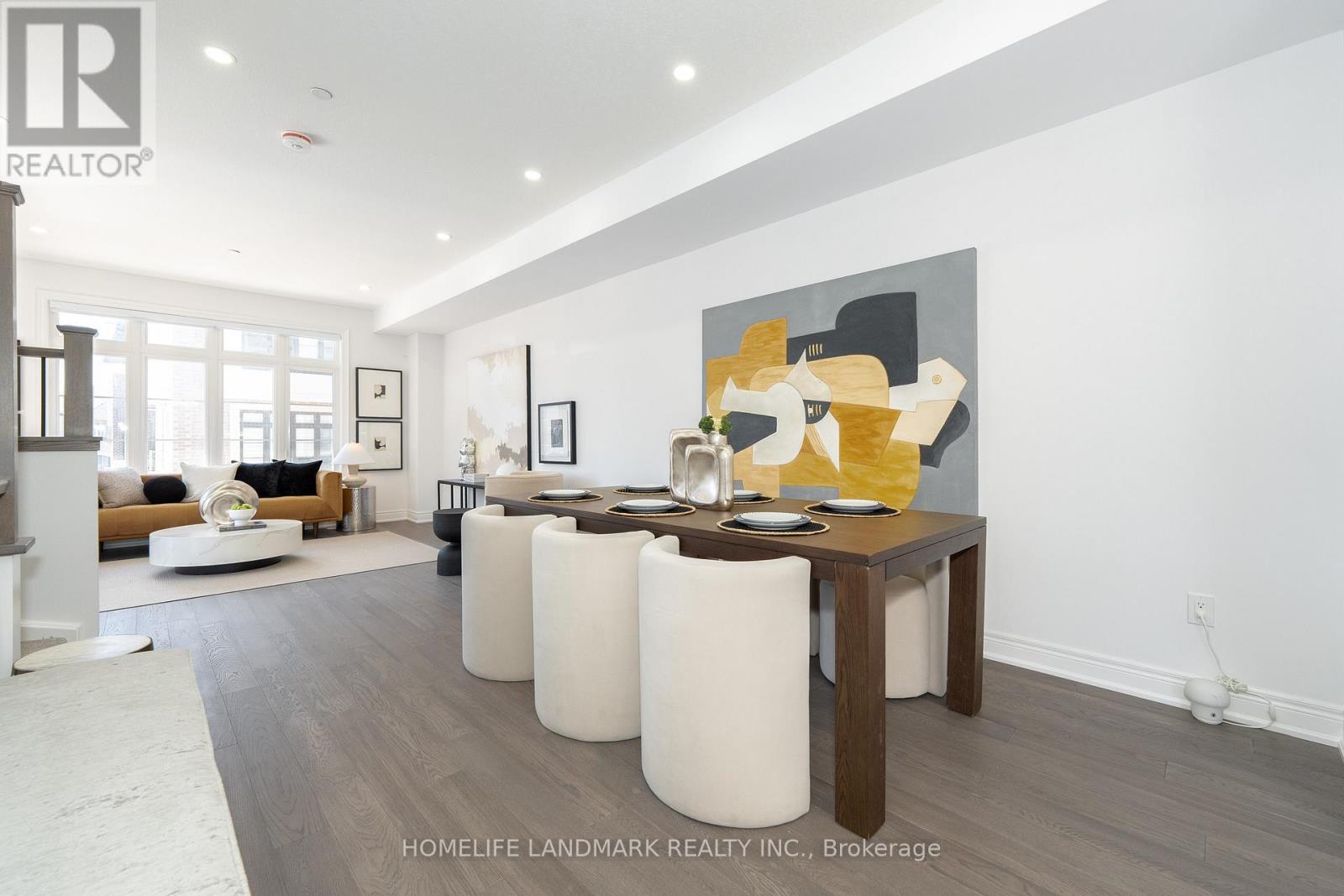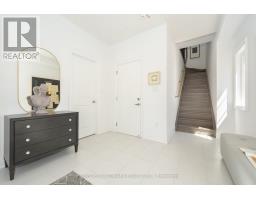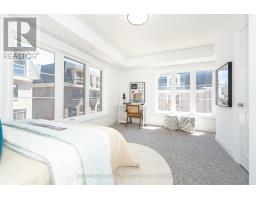35 - 280 Melody Common Oakville, Ontario L6H 7H2
$998,000Maintenance, Parking
$150 Monthly
Maintenance, Parking
$150 MonthlyWelcome to this Luxury, fabulous and stunning 3+1 bedroom, 2.5 bathroom townhouse in River Oaks Community! Where modern aesthetics and comfort blend perfectly.The open-concept kitchen allows natural light to fill the entire space and cleverly leads to a separate dining area, making it ideal for entertaining guests. The stylish kitchen features a central island and opens up to a private terrace, perfect for enjoying outdoor dining.The cozy living room is bathed in natural light, creating a warm and inviting atmosphere, making it an ideal place to relax and gather.The second floor includes two spacious bedrooms that share a four-piece bathroom and a convenient laundry room, catering to the everyday needs of the family.The master bedroom loft is a true retreat, complete with a balcony, walk-in closet, and a luxurious five-piece ensuite bathroom, providing ultimate privacy and comfort.This townhouse is the perfect combination of style and functionality, making it your ideal home.The property is located near the core of downtown Oakville, with complete amenities and convenient access to major highways, public transportation, and GO train stations. (id:50886)
Property Details
| MLS® Number | W12098591 |
| Property Type | Single Family |
| Community Name | 1015 - RO River Oaks |
| Community Features | Pets Not Allowed |
| Features | Balcony |
| Parking Space Total | 2 |
Building
| Bathroom Total | 3 |
| Bedrooms Above Ground | 3 |
| Bedrooms Below Ground | 1 |
| Bedrooms Total | 4 |
| Age | New Building |
| Cooling Type | Central Air Conditioning |
| Exterior Finish | Brick |
| Fireplace Present | Yes |
| Fireplace Total | 1 |
| Flooring Type | Hardwood, Tile, Carpeted |
| Foundation Type | Poured Concrete |
| Half Bath Total | 1 |
| Heating Fuel | Natural Gas |
| Heating Type | Forced Air |
| Stories Total | 3 |
| Size Interior | 2,250 - 2,499 Ft2 |
| Type | Row / Townhouse |
Parking
| Garage |
Land
| Acreage | No |
Rooms
| Level | Type | Length | Width | Dimensions |
|---|---|---|---|---|
| Second Level | Living Room | 4.2 m | 3.2 m | 4.2 m x 3.2 m |
| Second Level | Dining Room | 3.3 m | 4.6 m | 3.3 m x 4.6 m |
| Second Level | Kitchen | 4.18 m | 4.24 m | 4.18 m x 4.24 m |
| Second Level | Eating Area | 4.18 m | 4.24 m | 4.18 m x 4.24 m |
| Third Level | Bedroom 2 | 4.3 m | 3.3 m | 4.3 m x 3.3 m |
| Third Level | Bedroom 3 | 4.2 m | 2.8 m | 4.2 m x 2.8 m |
| Third Level | Laundry Room | 2 m | 4 m | 2 m x 4 m |
| Upper Level | Primary Bedroom | 4.3 m | 4.3 m | 4.3 m x 4.3 m |
Contact Us
Contact us for more information
Chloe Zhao
Salesperson
7240 Woodbine Ave Unit 103
Markham, Ontario L3R 1A4
(905) 305-1600
(905) 305-1609
www.homelifelandmark.com/
Jeremy He
Salesperson
7240 Woodbine Ave Unit 103
Markham, Ontario L3R 1A4
(905) 305-1600
(905) 305-1609
www.homelifelandmark.com/













































