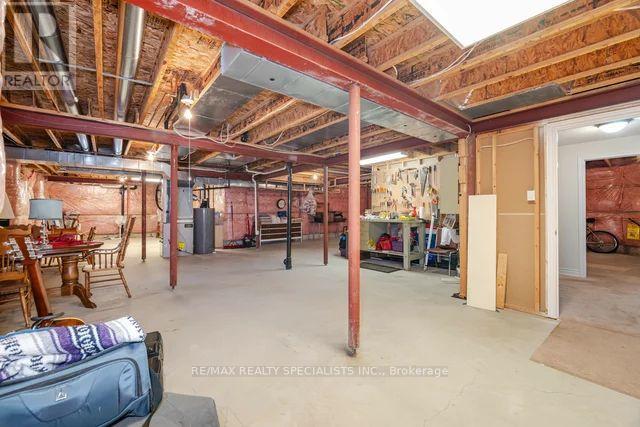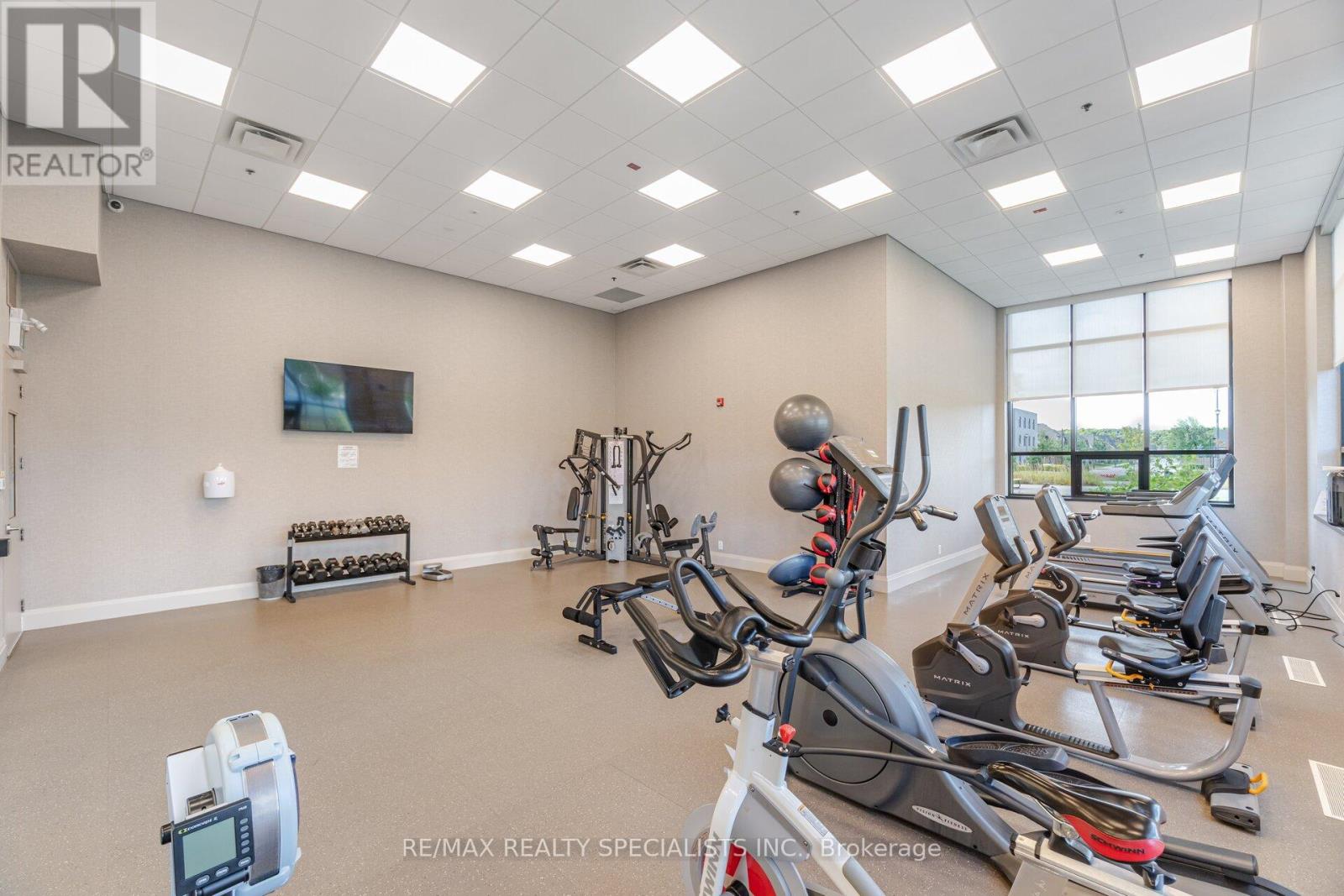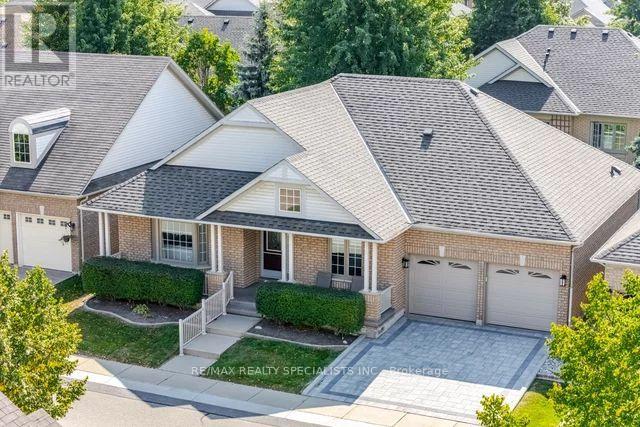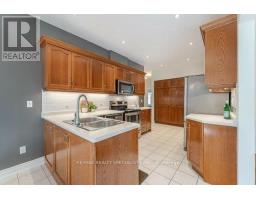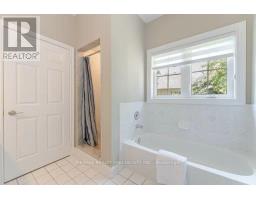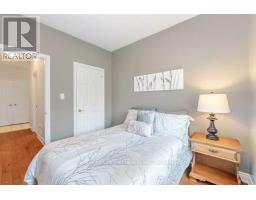35 - 3 Tuscany Lane Brampton, Ontario L6R 1W5
$1,079,000Maintenance, Common Area Maintenance, Insurance, Parking
$649.91 Monthly
Maintenance, Common Area Maintenance, Insurance, Parking
$649.91 Monthly**Welcome to Via Rosedale A Prestigious Adult Community!**Discover luxury living in this sought-after neighborhood, offering an array of exceptional amenities for a vibrant lifestyle. Enjoy access to a **private golf club**, **swimming pool**, **pickleball**, and **tennis courts** the list of activities is endless! This **wonderful bungalow** features **hardwood floors throughout**, a **main-floor family room**, and a **main floor office** for added convenience. The home has been meticulously maintained with recent upgrades including **new garage doors**, a **newer driveway**, a **newer deck**, **newer windows** and **24/7 Security/ gated community**. Experience the best of adult community living at Via Rosedale! **** EXTRAS **** Fridge, Stove, Washer, Dryer, Window Coverings, Pot Lights in kit, Windows 2017, Roof approx 2018, garage door approx 2018, hardwood 2016, walkway & driveway 2023, deck 2023, natural gas hook up for BBQ and new awning 2022. (id:50886)
Property Details
| MLS® Number | W9359880 |
| Property Type | Single Family |
| Community Name | Sandringham-Wellington |
| AmenitiesNearBy | Public Transit |
| CommunityFeatures | Pet Restrictions, Community Centre |
| ParkingSpaceTotal | 4 |
| PoolType | Indoor Pool |
| Structure | Tennis Court |
Building
| BathroomTotal | 2 |
| BedroomsAboveGround | 2 |
| BedroomsTotal | 2 |
| Amenities | Exercise Centre, Recreation Centre |
| ArchitecturalStyle | Bungalow |
| BasementType | Full |
| ConstructionStyleAttachment | Detached |
| CoolingType | Central Air Conditioning |
| ExteriorFinish | Brick |
| FireplacePresent | Yes |
| FlooringType | Hardwood |
| HeatingFuel | Natural Gas |
| HeatingType | Forced Air |
| StoriesTotal | 1 |
| SizeInterior | 1599.9864 - 1798.9853 Sqft |
| Type | House |
Parking
| Attached Garage |
Land
| Acreage | No |
| LandAmenities | Public Transit |
Rooms
| Level | Type | Length | Width | Dimensions |
|---|---|---|---|---|
| Main Level | Living Room | 4.57 m | 3.84 m | 4.57 m x 3.84 m |
| Main Level | Dining Room | 3.29 m | 2.74 m | 3.29 m x 2.74 m |
| Main Level | Kitchen | 3.17 m | 2.74 m | 3.17 m x 2.74 m |
| Main Level | Eating Area | 2.74 m | 2 m | 2.74 m x 2 m |
| Main Level | Family Room | 4.27 m | 2.44 m | 4.27 m x 2.44 m |
| Main Level | Primary Bedroom | 4.6 m | 4.24 m | 4.6 m x 4.24 m |
| Main Level | Bedroom | 3.04 m | 3.14 m | 3.04 m x 3.14 m |
| Main Level | Office | 3.04 m | 4.08 m | 3.04 m x 4.08 m |
Interested?
Contact us for more information
Kim Winstone
Salesperson
16069 Airport Road Unit 1
Caledon East, Ontario L7C 1G4





















