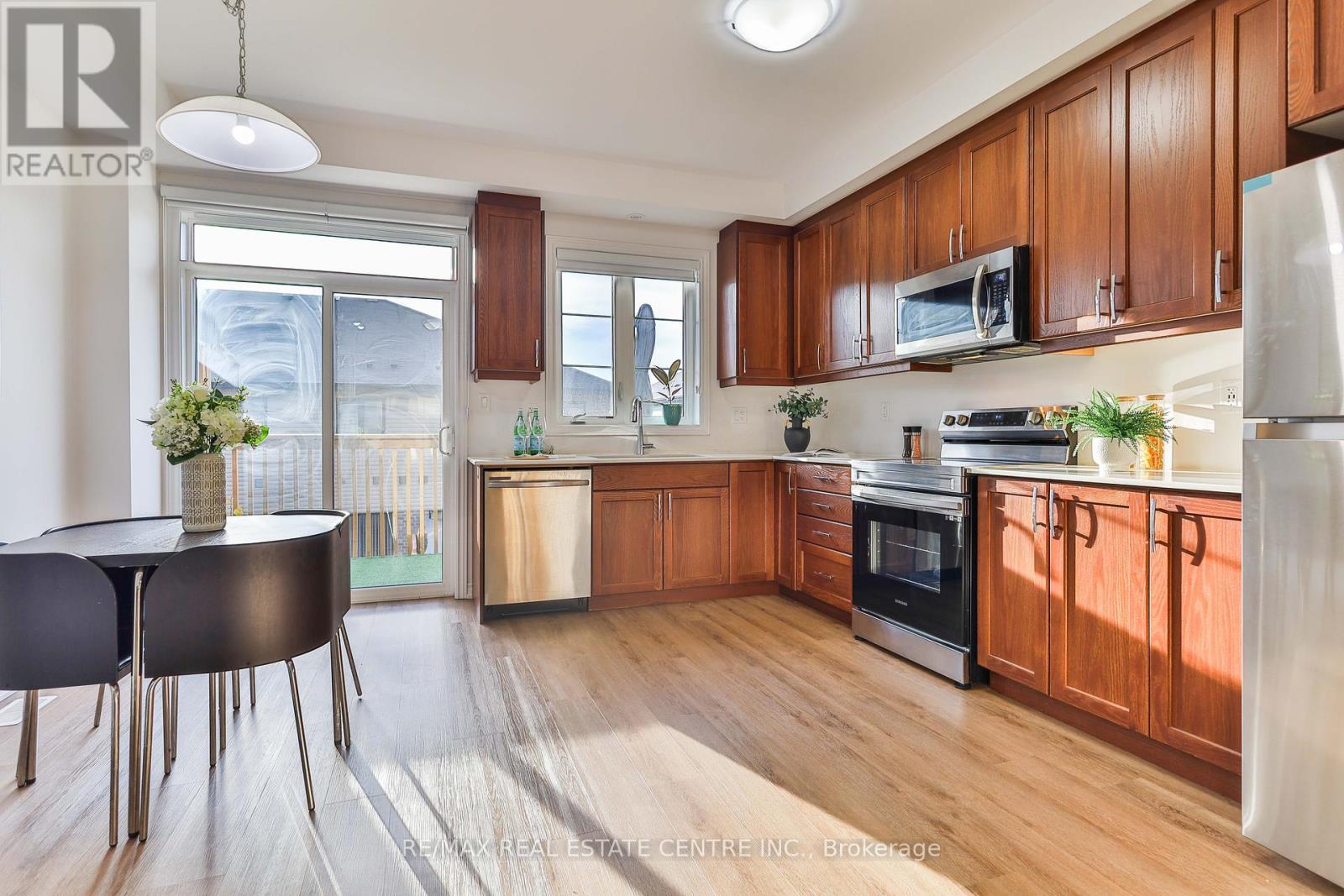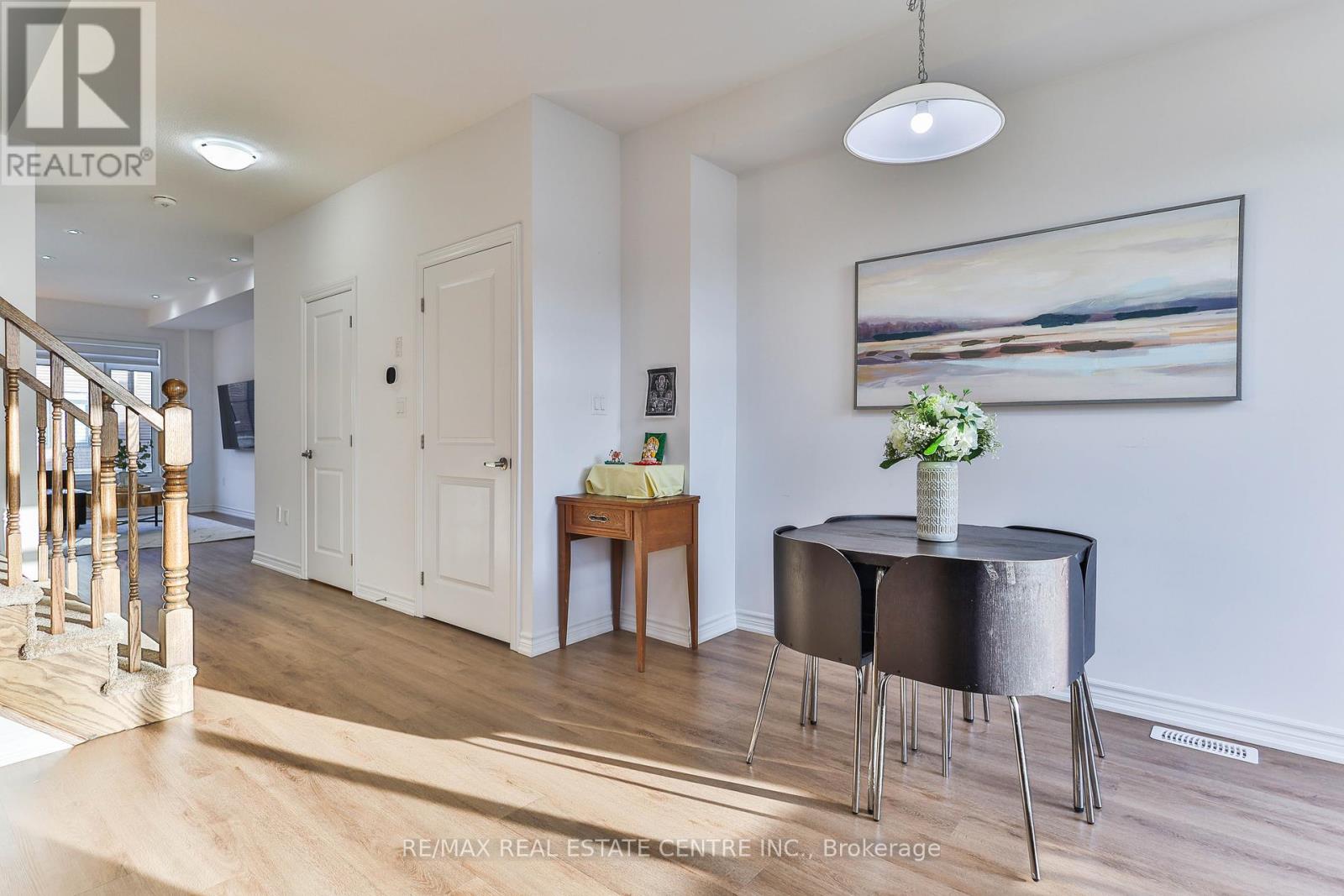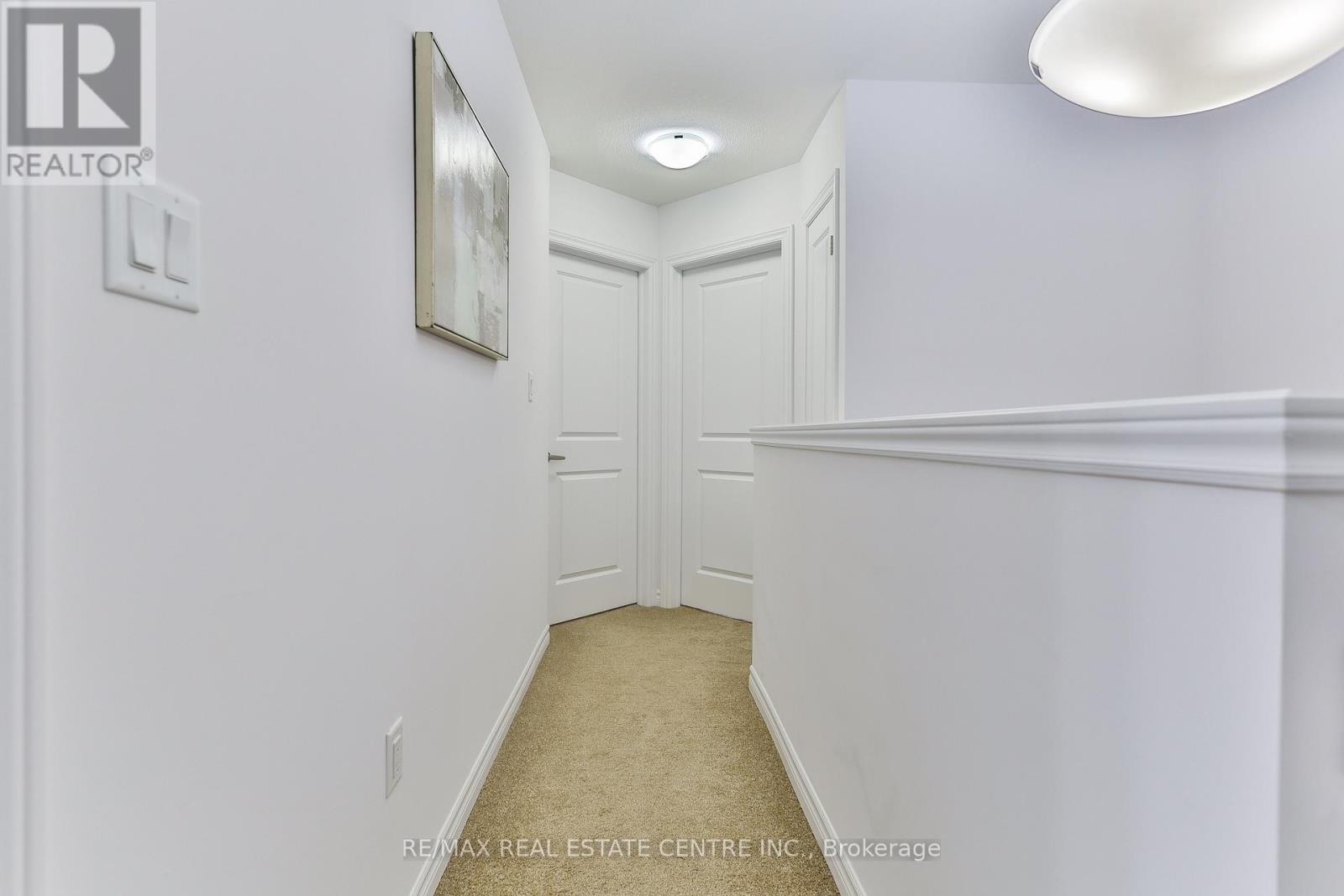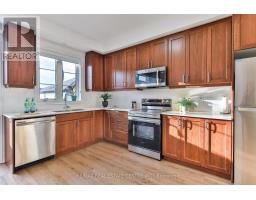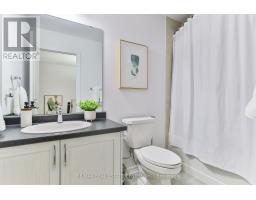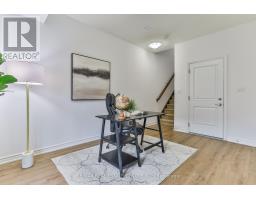35 - 461 Blackburn Drive Brantford, Ontario N3T 0W9
$615,000Maintenance, Parcel of Tied Land
$69 Monthly
Maintenance, Parcel of Tied Land
$69 MonthlyBeautifully Cared For And Only A Year Old, This Owener-Occupied Townhome Offer A Perfect Blend Of Modern Style & Energy Efficiency, Making It Ideal For First-Time Buyers And Investors. This 3 Bedroom + Den Townhome With 1,507 SQ FT Of Living Space Is Located In High Demand Area Of West Brant- Close To Schools, Park, Trails & Growing Community Where Lots More Amenities Would Be Coming Soon. Bright, Open Layout With 9-Foot Ceilings & Stylish Laminate Floors. Upgraded Kitchen With Quarts Counter & Stainless Steel Appliances, Laundry On Main Level. Ground Level Is Generous Size Den With An Entry From Garage. This Den Can Be Used As A Bedroom, Guest Suit, Office Or Kids Play Area. Beautiful Outdoor Patio To Enjoy Time With Family & Friends. Master Ensuite With Large Walk In Closet & Ensuite Washroom. Enjoy Energy-Efficient Living With A Heat Pump, Owned Tankless Water Heater, Energy Efficient Windows, High Efficiency Furnace & An EV Charger In The Garage. Save On Your Monthly Bills. Yes- It's Priced Right, Don't Wait To Secure This Beautiful Property & Call It Your Home. **** EXTRAS **** Common Element Fees: $69 (id:50886)
Property Details
| MLS® Number | X9511581 |
| Property Type | Single Family |
| ParkingSpaceTotal | 2 |
Building
| BathroomTotal | 3 |
| BedroomsAboveGround | 3 |
| BedroomsBelowGround | 1 |
| BedroomsTotal | 4 |
| Appliances | Oven - Built-in, Water Heater, Water Purifier, Water Softener, Dishwasher, Dryer, Microwave, Range, Refrigerator, Washer, Window Coverings |
| BasementDevelopment | Finished |
| BasementType | N/a (finished) |
| ConstructionStyleAttachment | Attached |
| CoolingType | Central Air Conditioning |
| ExteriorFinish | Brick |
| FoundationType | Concrete |
| HalfBathTotal | 1 |
| HeatingFuel | Natural Gas |
| HeatingType | Heat Pump |
| StoriesTotal | 3 |
| Type | Row / Townhouse |
| UtilityWater | Municipal Water |
Parking
| Garage |
Land
| Acreage | No |
| Sewer | Sanitary Sewer |
| SizeDepth | 74 Ft ,8 In |
| SizeFrontage | 15 Ft ,1 In |
| SizeIrregular | 15.13 X 74.68 Ft |
| SizeTotalText | 15.13 X 74.68 Ft |
Rooms
| Level | Type | Length | Width | Dimensions |
|---|---|---|---|---|
| Second Level | Living Room | 4.37 m | 5.03 m | 4.37 m x 5.03 m |
| Second Level | Kitchen | 2.29 m | 4.22 m | 2.29 m x 4.22 m |
| Second Level | Eating Area | 2.06 m | 3.76 m | 2.06 m x 3.76 m |
| Second Level | Primary Bedroom | 2.74 m | 4.78 m | 2.74 m x 4.78 m |
| Third Level | Bedroom 2 | 2.11 m | 3.61 m | 2.11 m x 3.61 m |
| Third Level | Bedroom 3 | 2.13 m | 3.71 m | 2.13 m x 3.71 m |
| Ground Level | Den | 4.37 m | 4.5 m | 4.37 m x 4.5 m |
https://www.realtor.ca/real-estate/27583079/35-461-blackburn-drive-brantford
Interested?
Contact us for more information
Gunjan Anandjiwala
Broker
2 County Court Blvd. Ste 150
Brampton, Ontario L6W 3W8









