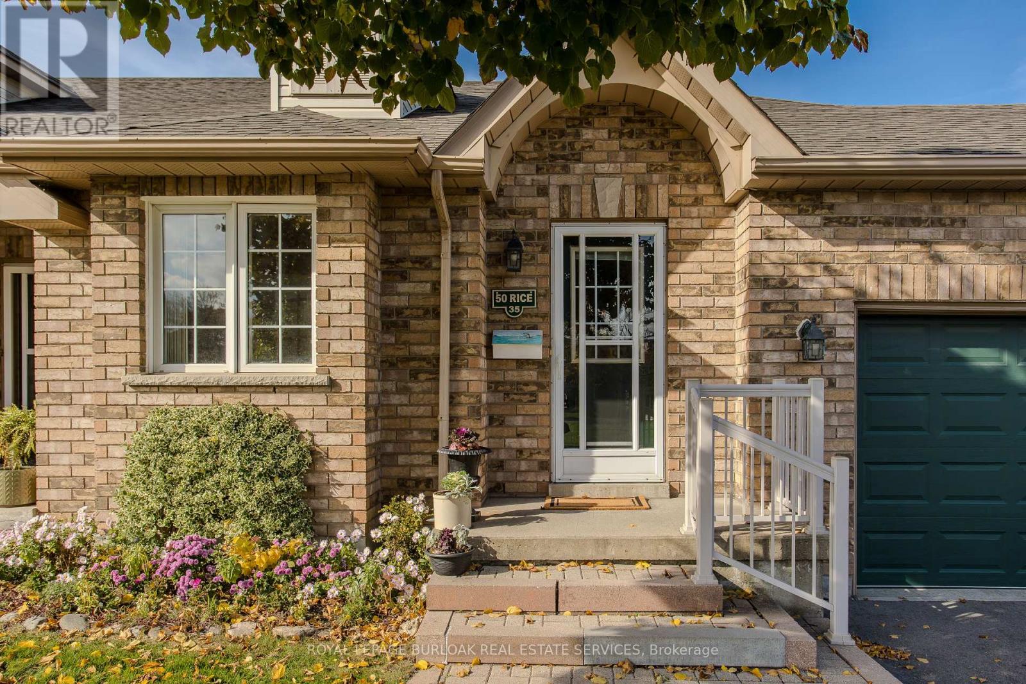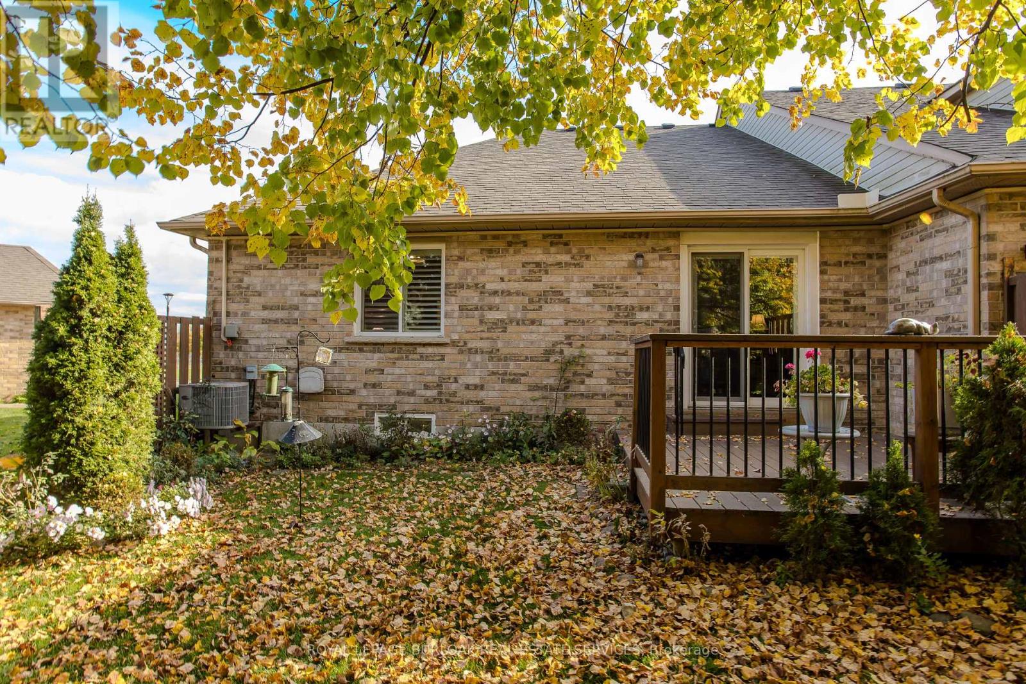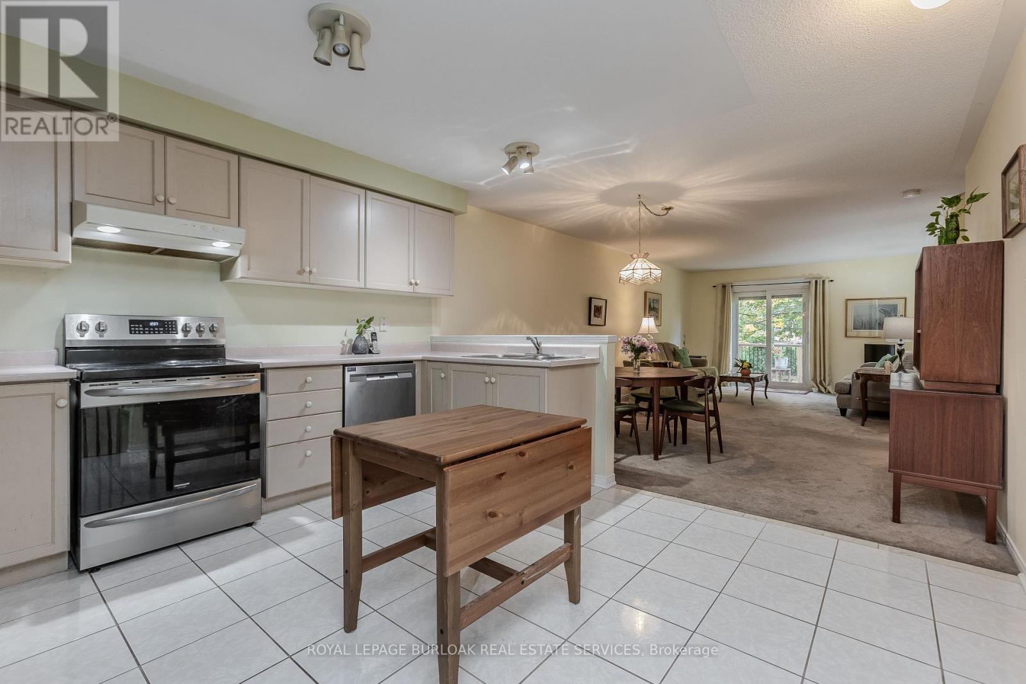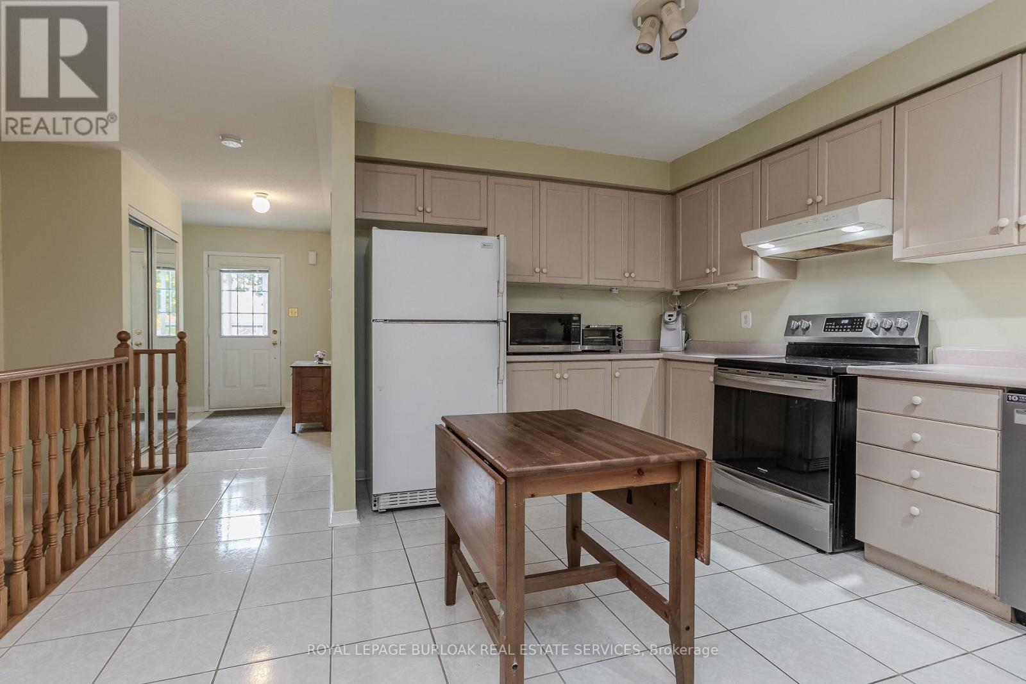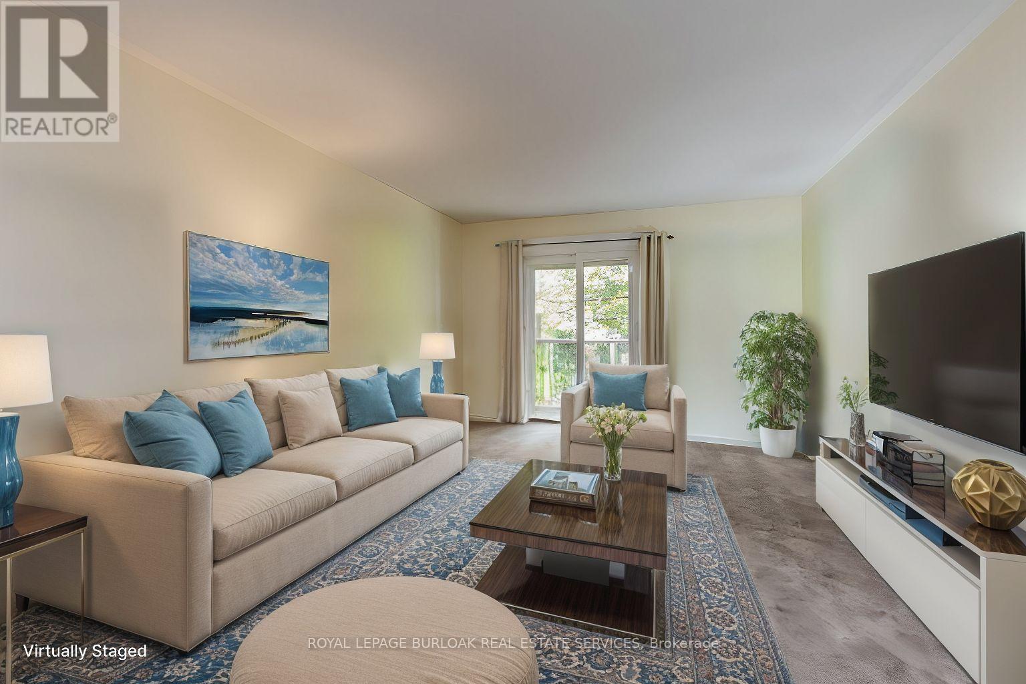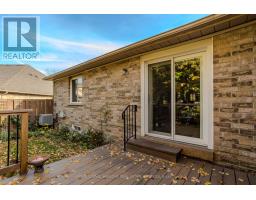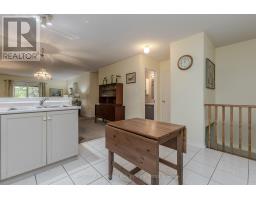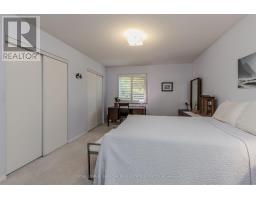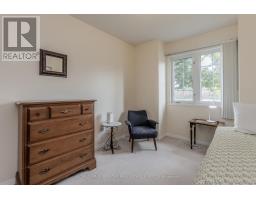35 - 50 Rice Avenue Hamilton, Ontario L9C 7S9
$674,900Maintenance, Water, Common Area Maintenance, Insurance, Parking
$435.67 Monthly
Maintenance, Water, Common Area Maintenance, Insurance, Parking
$435.67 MonthlyDiscover the perfect downsizer's dream in this charming end-unit bungalow townhome! Boasting a double-car garage and room for 4 cars, plus convenient access to visitor parking, this property is designed for easy living. Professionally landscaped perennial gardens create a warm welcome at the front. Inside, the open-concept kitchen, dining, and living areas offer seamless flow, with some stainless steel appliances, ample counter space, and storage in the eat-in kitchen. Enjoy direct access to the backyard oasis with mature trees, a deck, and a newer sliding door walkout. The main floor hosts a bright primary suite with double closets and a 4-piece ensuite, along with an additional bedroom and a 3-piece main bath. Convenience is key with main floor laundry and a fully insulated basement ready for finishing touches or to add to your living space. Recent updates include a 2-3-year-old roof, while the Condo Corp covers all snow removal, including the driveway and porchperfect for a low-maintenance lifestyle. Steps to schools, healthcare, parks, and minutes to all amenities and highway access. This gem is an ideal retreat for retirees or downsizers! (id:50886)
Property Details
| MLS® Number | X10426497 |
| Property Type | Single Family |
| Community Name | Mountview |
| AmenitiesNearBy | Hospital, Public Transit, Schools |
| CommunityFeatures | Pet Restrictions |
| Features | In Suite Laundry |
| ParkingSpaceTotal | 4 |
Building
| BathroomTotal | 2 |
| BedroomsAboveGround | 2 |
| BedroomsTotal | 2 |
| Amenities | Visitor Parking |
| Appliances | Dishwasher, Dryer, Refrigerator, Stove, Washer |
| ArchitecturalStyle | Bungalow |
| BasementDevelopment | Unfinished |
| BasementType | Full (unfinished) |
| CoolingType | Central Air Conditioning |
| ExteriorFinish | Brick |
| HeatingFuel | Natural Gas |
| HeatingType | Forced Air |
| StoriesTotal | 1 |
| SizeInterior | 1199.9898 - 1398.9887 Sqft |
| Type | Row / Townhouse |
Parking
| Attached Garage |
Land
| Acreage | No |
| LandAmenities | Hospital, Public Transit, Schools |
Rooms
| Level | Type | Length | Width | Dimensions |
|---|---|---|---|---|
| Basement | Other | 8.1 m | 8.9 m | 8.1 m x 8.9 m |
| Basement | Other | 4.9 m | 6.6 m | 4.9 m x 6.6 m |
| Basement | Utility Room | 3 m | 3.1 m | 3 m x 3.1 m |
| Main Level | Kitchen | 5.1 m | 3.9 m | 5.1 m x 3.9 m |
| Main Level | Living Room | 4 m | 4.2 m | 4 m x 4.2 m |
| Main Level | Dining Room | 4.7 m | 3.1 m | 4.7 m x 3.1 m |
| Main Level | Primary Bedroom | 3.5 m | 5.1 m | 3.5 m x 5.1 m |
| Main Level | Bedroom 2 | 2.8 m | 4.2 m | 2.8 m x 4.2 m |
| Main Level | Laundry Room | 3.1 m | 1.8 m | 3.1 m x 1.8 m |
https://www.realtor.ca/real-estate/27656235/35-50-rice-avenue-hamilton-mountview-mountview
Interested?
Contact us for more information
Tanya Rocca
Salesperson





