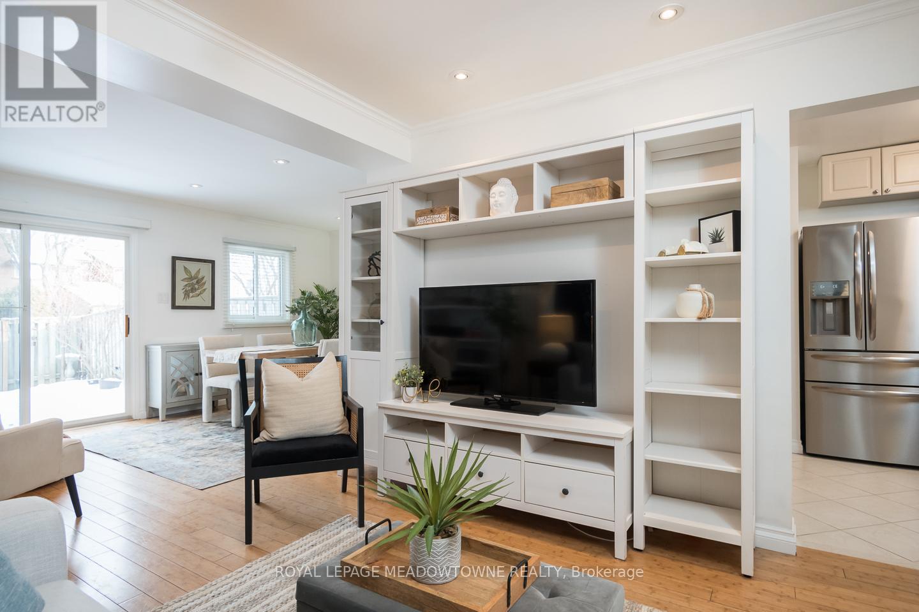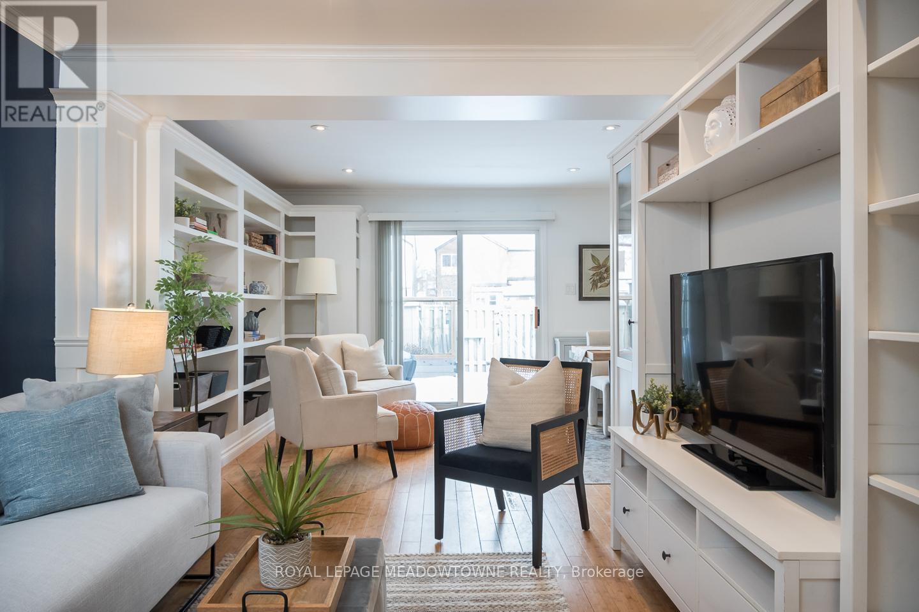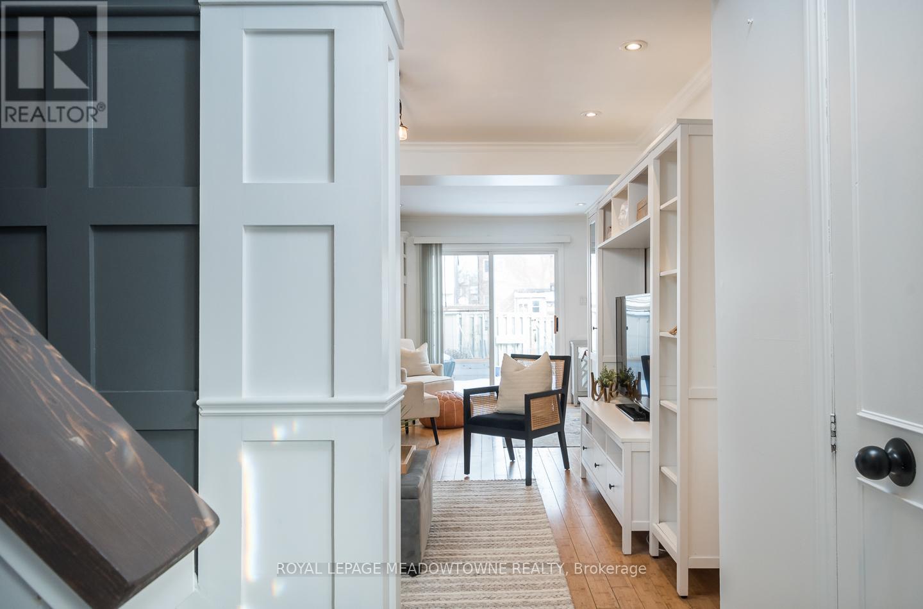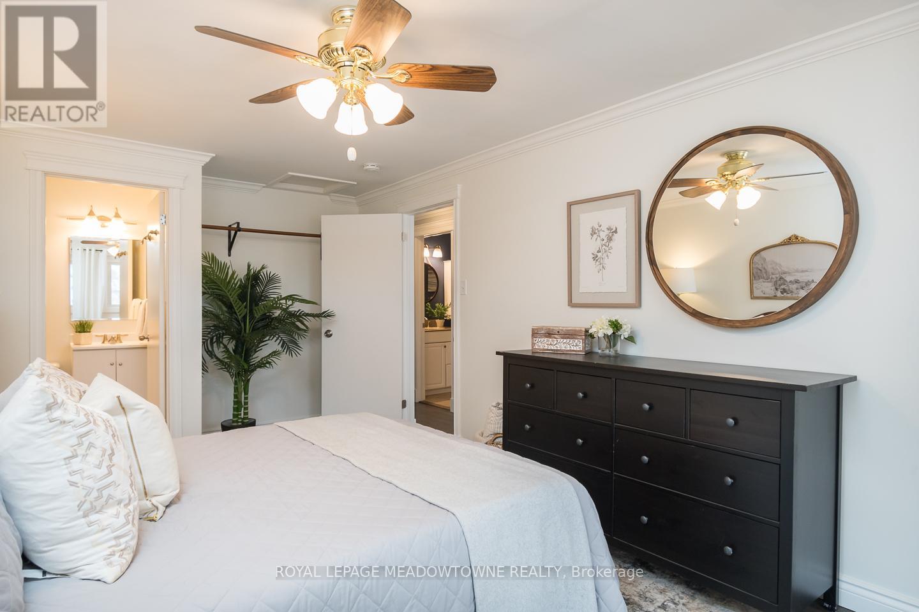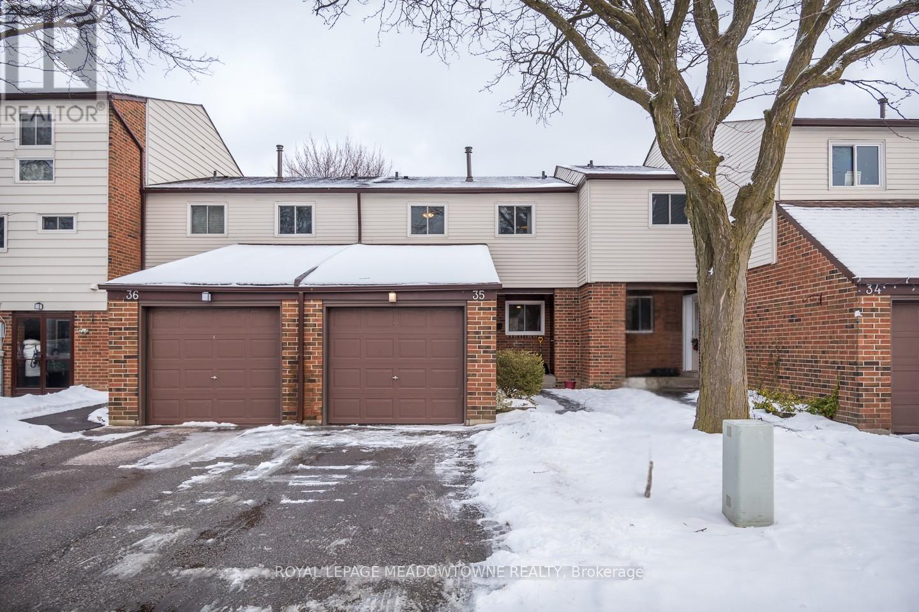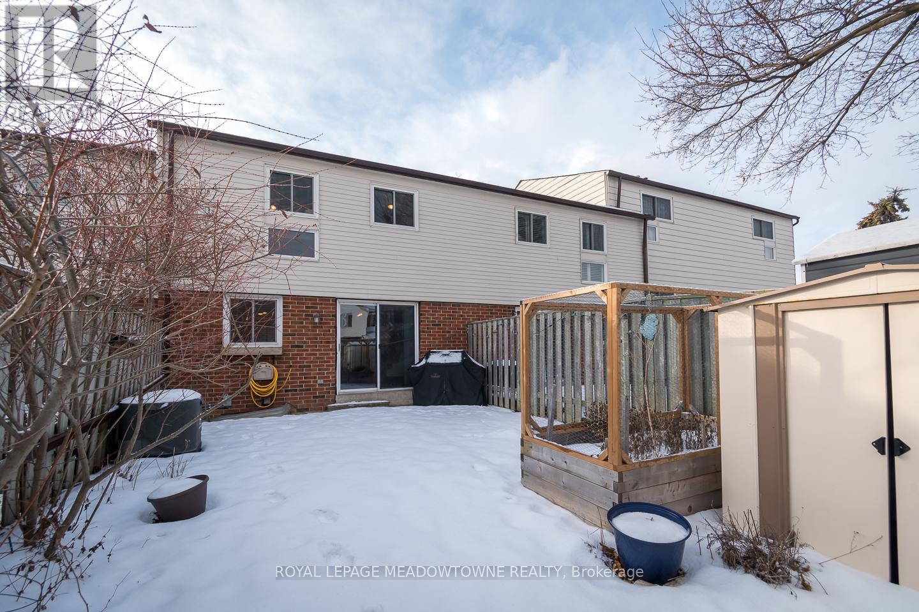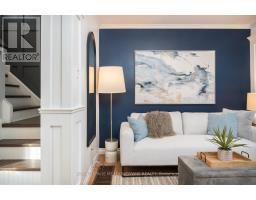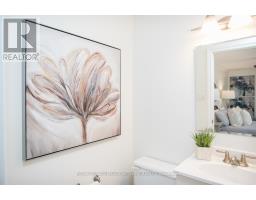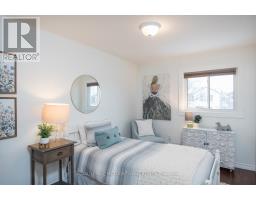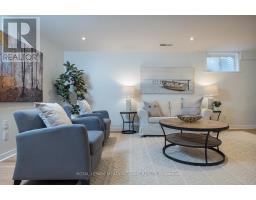35 - 550 Childs Drive Milton, Ontario L9T 3P3
$744,000Maintenance, Common Area Maintenance, Water, Insurance
$442.74 Monthly
Maintenance, Common Area Maintenance, Water, Insurance
$442.74 MonthlyWelcome to this lovely 3-bedroom, 2.5-bathroom townhouse nestled in the heart of Milton. Over 1800 sqft of living space perfectly tailored for families and professionals alike, this home combines modern convenience with an unbeatable location. Inside, you'll love the spacious bedrooms, beautifully designed bathrooms, a modern kitchen perfect for creating family memories, open-concept living areas filled with natural light, and a finished basement ready to enjoy. This home is a commuter's paradise, with quick access to the 401 and the Milton GO Station just minutes away, making your daily commute a breeze. Backing onto a serene walking path, it offers a peaceful retreat where you can enjoy morning strolls or unwind in the evenings. Situated near Milton's vibrant downtown and top shopping destinations, you'll have trendy cafes, restaurants, and boutiques right at your fingertips. Whether you're looking to upsize, downsize, or plant roots in a friendly community, this townhouse checks all the boxes. Dont miss the chance to live in one of Milton's most sought-after neighborhoods. Come fall in love with your new home! (id:50886)
Open House
This property has open houses!
2:00 pm
Ends at:4:00 pm
Property Details
| MLS® Number | W11962119 |
| Property Type | Single Family |
| Community Name | Timberlea |
| Amenities Near By | Hospital, Park, Public Transit, Schools |
| Community Features | Pet Restrictions, Community Centre |
| Equipment Type | Water Heater |
| Parking Space Total | 2 |
| Rental Equipment Type | Water Heater |
Building
| Bathroom Total | 3 |
| Bedrooms Above Ground | 3 |
| Bedrooms Total | 3 |
| Amenities | Party Room, Visitor Parking |
| Appliances | Dishwasher, Dryer, Refrigerator, Stove, Washer, Water Softener, Window Coverings |
| Basement Development | Finished |
| Basement Type | Full (finished) |
| Cooling Type | Central Air Conditioning |
| Exterior Finish | Brick, Vinyl Siding |
| Foundation Type | Concrete |
| Half Bath Total | 1 |
| Heating Fuel | Natural Gas |
| Heating Type | Forced Air |
| Stories Total | 2 |
| Size Interior | 1,200 - 1,399 Ft2 |
| Type | Row / Townhouse |
Parking
| Attached Garage |
Land
| Acreage | No |
| Land Amenities | Hospital, Park, Public Transit, Schools |
| Zoning Description | R6-9 |
Rooms
| Level | Type | Length | Width | Dimensions |
|---|---|---|---|---|
| Second Level | Primary Bedroom | 3.15 m | 5.59 m | 3.15 m x 5.59 m |
| Second Level | Bedroom 2 | 2.57 m | 3.66 m | 2.57 m x 3.66 m |
| Second Level | Bedroom 3 | 2.57 m | 3.86 m | 2.57 m x 3.86 m |
| Basement | Recreational, Games Room | 5.69 m | 5.18 m | 5.69 m x 5.18 m |
| Basement | Utility Room | 4.7 m | 2.62 m | 4.7 m x 2.62 m |
| Basement | Utility Room | 2.9 m | 1.14 m | 2.9 m x 1.14 m |
| Main Level | Living Room | 3.23 m | 6.68 m | 3.23 m x 6.68 m |
| Main Level | Dining Room | 2.64 m | 3.28 m | 2.64 m x 3.28 m |
| Main Level | Kitchen | 2.49 m | 3.3 m | 2.49 m x 3.3 m |
| Main Level | Eating Area | 2.49 m | 2.01 m | 2.49 m x 2.01 m |
https://www.realtor.ca/real-estate/27891001/35-550-childs-drive-milton-timberlea-timberlea
Contact Us
Contact us for more information
Amy Flowers
Broker
www.flowersteam.ca/?utm_source=realtor.ca&utm_medium=referral&utm_campaign=amyflowersprofile
475 Main Street East
Milton, Ontario L9T 1R1
(905) 878-8101
Christine Tenaglia
Salesperson
www.flowersteam.ca/
flowersteamrealestate/
475 Main Street East
Milton, Ontario L9T 1R1
(905) 878-8101







