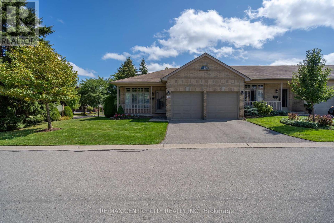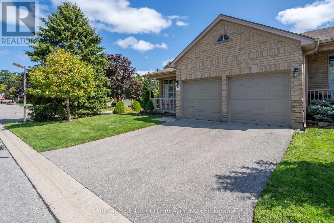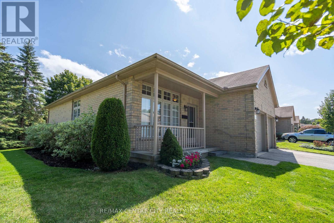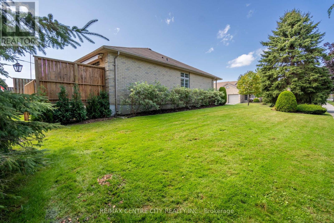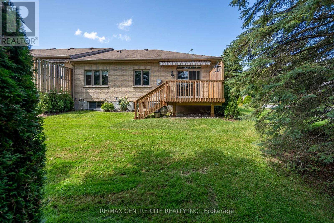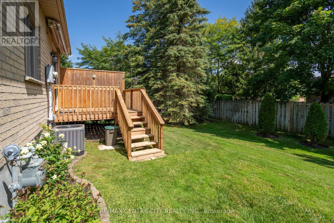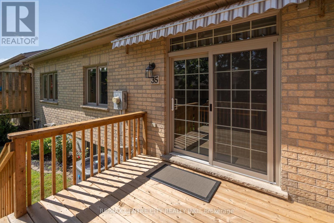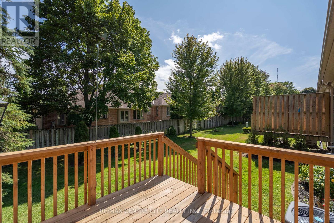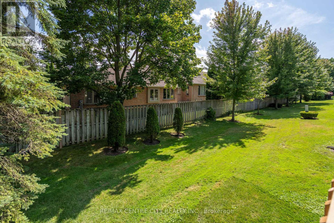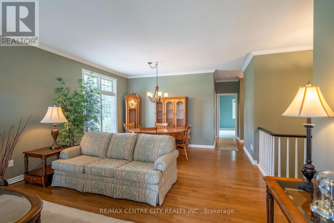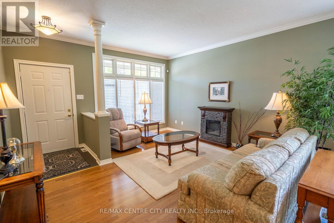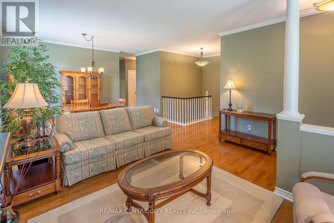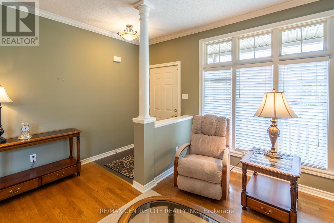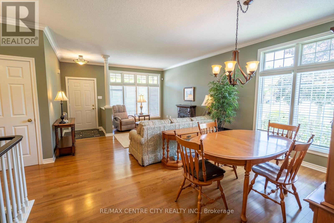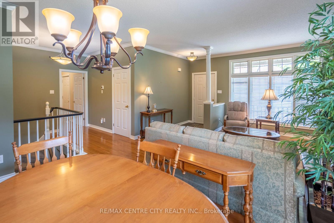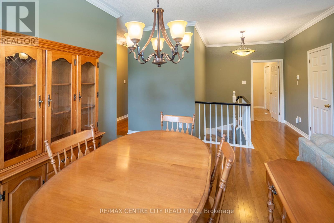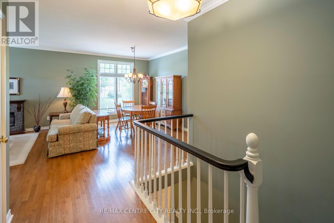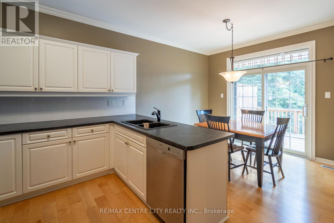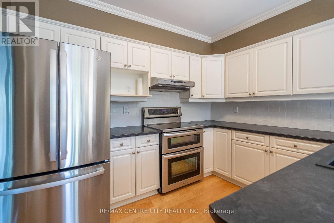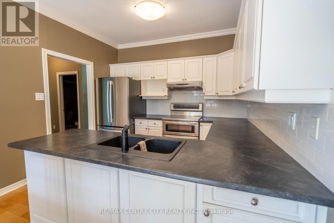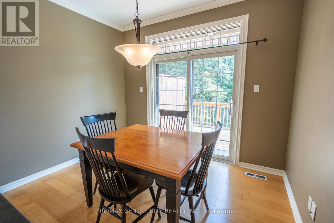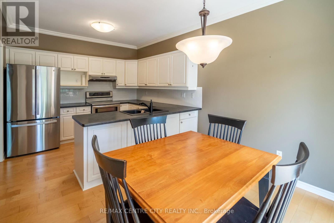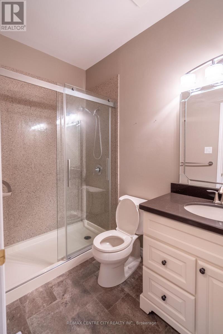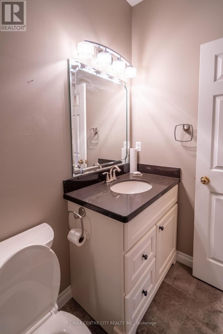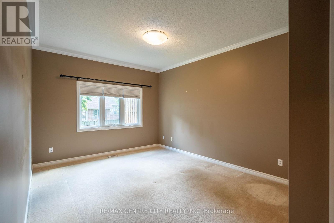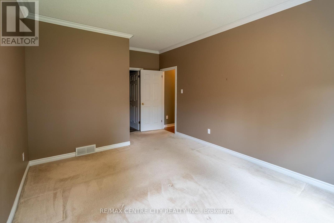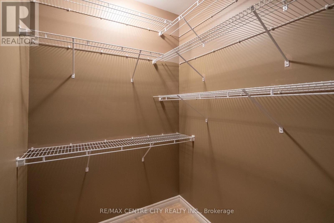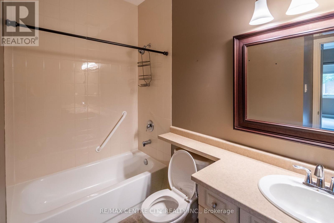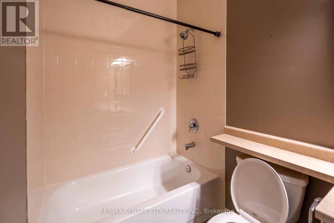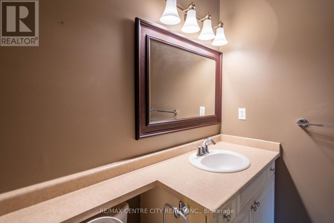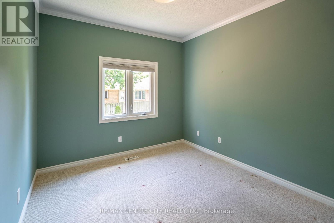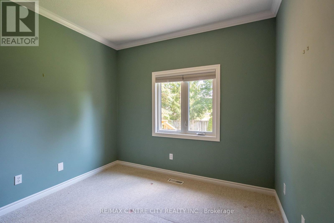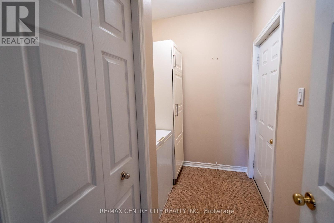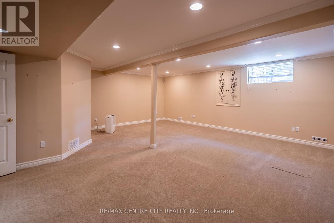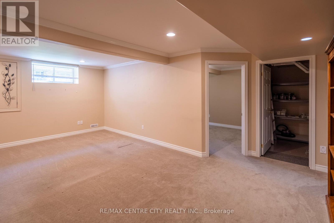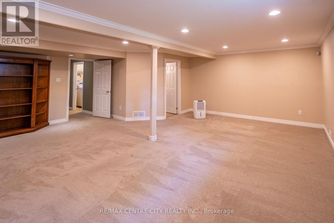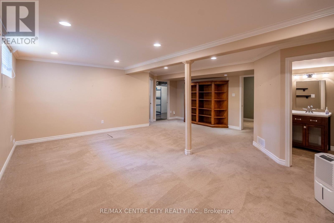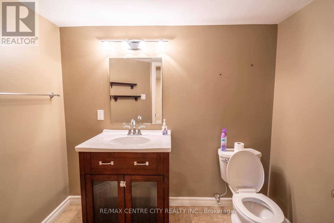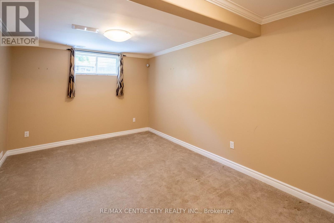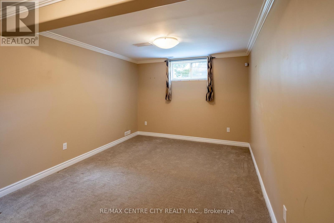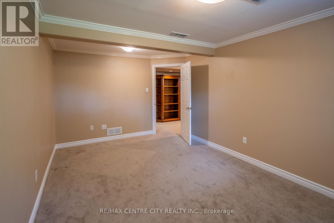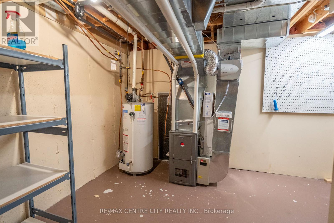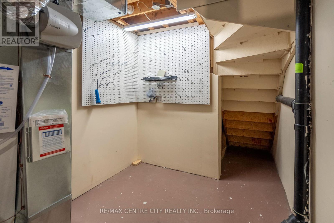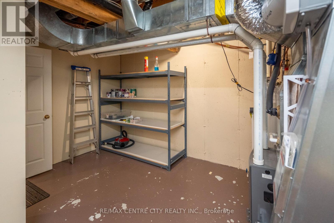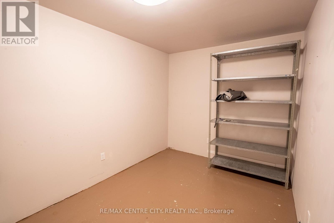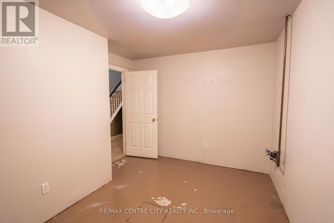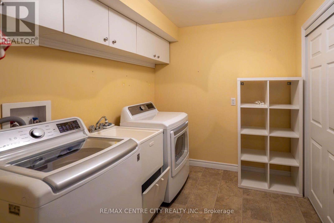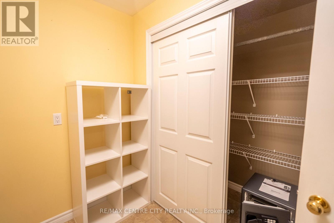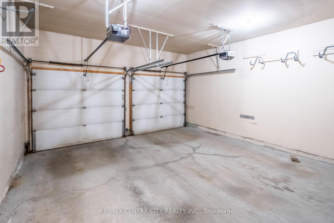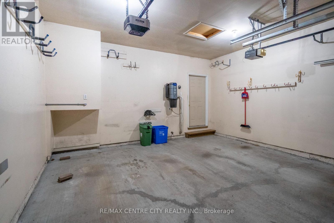35 - 7 Cadeau Terrace London South, Ontario N6K 4S8
$575,000Maintenance, Common Area Maintenance
$485 Monthly
Maintenance, Common Area Maintenance
$485 MonthlyLocated in the desirable community of Byron, this bungalow-style condo sits in the sought-after Warbler Ridge enclave. Offering two bedrooms on the main floor, with the option for a third in the fully finished lower level, this home provides plenty of flexible living space.The open and bright layout is enhanced by nine-foot ceilings, transom windows, and the privacy of being an end unit. Enjoy a new rear deck, perfect for outdoor relaxation, and the convenience of a walkable neighborhood close to all the amenities of Byron and the growing West 5 community. (id:50886)
Property Details
| MLS® Number | X12397673 |
| Property Type | Single Family |
| Community Name | South B |
| Amenities Near By | Golf Nearby, Park, Public Transit |
| Community Features | Pet Restrictions |
| Equipment Type | Water Heater - Gas, Water Heater |
| Parking Space Total | 4 |
| Rental Equipment Type | Water Heater - Gas, Water Heater |
| Structure | Deck |
Building
| Bathroom Total | 3 |
| Bedrooms Above Ground | 2 |
| Bedrooms Below Ground | 1 |
| Bedrooms Total | 3 |
| Age | 16 To 30 Years |
| Appliances | Garage Door Opener Remote(s), Water Meter, Dishwasher, Dryer, Stove, Washer, Refrigerator |
| Architectural Style | Bungalow |
| Basement Development | Finished |
| Basement Type | Full (finished) |
| Cooling Type | Central Air Conditioning |
| Exterior Finish | Brick |
| Foundation Type | Poured Concrete |
| Half Bath Total | 1 |
| Heating Fuel | Natural Gas |
| Heating Type | Forced Air |
| Stories Total | 1 |
| Size Interior | 1,200 - 1,399 Ft2 |
| Type | Row / Townhouse |
Parking
| Attached Garage | |
| Garage |
Land
| Acreage | No |
| Land Amenities | Golf Nearby, Park, Public Transit |
| Landscape Features | Landscaped, Lawn Sprinkler |
| Surface Water | River/stream |
Rooms
| Level | Type | Length | Width | Dimensions |
|---|---|---|---|---|
| Lower Level | Recreational, Games Room | 6.58 m | 6.44 m | 6.58 m x 6.44 m |
| Lower Level | Laundry Room | 2.58 m | 2.28 m | 2.58 m x 2.28 m |
| Lower Level | Other | 4.06 m | 2.53 m | 4.06 m x 2.53 m |
| Lower Level | Office | 5 m | 3.22 m | 5 m x 3.22 m |
| Main Level | Kitchen | 2.82 m | 3.26 m | 2.82 m x 3.26 m |
| Main Level | Eating Area | 2.52 m | 3.26 m | 2.52 m x 3.26 m |
| Main Level | Primary Bedroom | 3.47 m | 4.23 m | 3.47 m x 4.23 m |
| Main Level | Bedroom | 3.34 m | 3.04 m | 3.34 m x 3.04 m |
| Main Level | Dining Room | 2.68 m | 4.43 m | 2.68 m x 4.43 m |
| Main Level | Living Room | 4.37 m | 4.23 m | 4.37 m x 4.23 m |
| Main Level | Mud Room | 1.7 m | 2.83 m | 1.7 m x 2.83 m |
https://www.realtor.ca/real-estate/28849490/35-7-cadeau-terrace-london-south-south-b-south-b
Contact Us
Contact us for more information
Cory Mcarthur
Salesperson
(519) 667-1800

